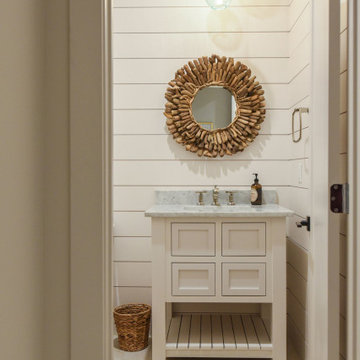Большой коричневый туалет – фото дизайна интерьера
Сортировать:
Бюджет
Сортировать:Популярное за сегодня
141 - 160 из 888 фото
1 из 3
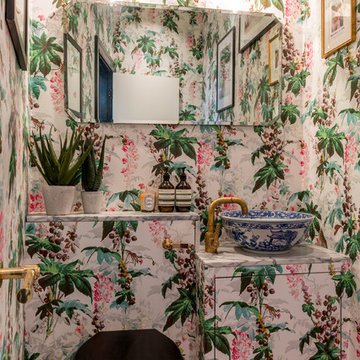
Guest cloakroom with floral wallpaper with scallop shell lighting.
На фото: большой туалет в стиле фьюжн с плоскими фасадами, унитазом-моноблоком, разноцветными стенами, паркетным полом среднего тона, столешницей из плитки, коричневым полом и настольной раковиной с
На фото: большой туалет в стиле фьюжн с плоскими фасадами, унитазом-моноблоком, разноцветными стенами, паркетным полом среднего тона, столешницей из плитки, коричневым полом и настольной раковиной с
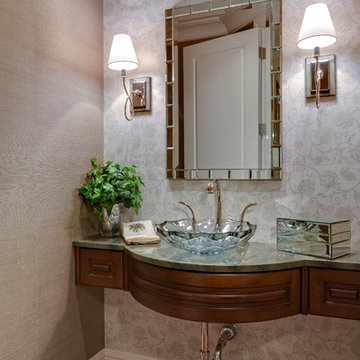
Here's what our clients from this project had to say:
We LOVE coming home to our newly remodeled and beautiful 41 West designed and built home! It was such a pleasure working with BJ Barone and especially Paul Widhalm and the entire 41 West team. Everyone in the organization is incredibly professional and extremely responsive. Personal service and strong attention to the client and details are hallmarks of the 41 West construction experience. Paul was with us every step of the way as was Ed Jordon (Gary David Designs), a 41 West highly recommended designer. When we were looking to build our dream home, we needed a builder who listened and understood how to bring our ideas and dreams to life. They succeeded this with the utmost honesty, integrity and quality!
41 West has exceeded our expectations every step of the way, and we have been overwhelmingly impressed in all aspects of the project. It has been an absolute pleasure working with such devoted, conscientious, professionals with expertise in their specific fields. Paul sets the tone for excellence and this level of dedication carries through the project. We so appreciated their commitment to perfection...So much so that we also hired them for two more remodeling projects.
We love our home and would highly recommend 41 West to anyone considering building or remodeling a home.
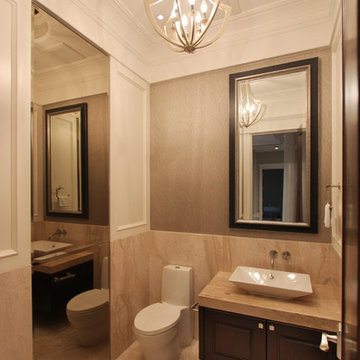
Traditional Powder Room
На фото: большой туалет в стиле фьюжн с настольной раковиной, фасадами с выступающей филенкой, темными деревянными фасадами, мраморной столешницей, унитазом-моноблоком, бежевой плиткой, плиткой из листового камня, бежевыми стенами, мраморным полом и бежевой столешницей с
На фото: большой туалет в стиле фьюжн с настольной раковиной, фасадами с выступающей филенкой, темными деревянными фасадами, мраморной столешницей, унитазом-моноблоком, бежевой плиткой, плиткой из листового камня, бежевыми стенами, мраморным полом и бежевой столешницей с
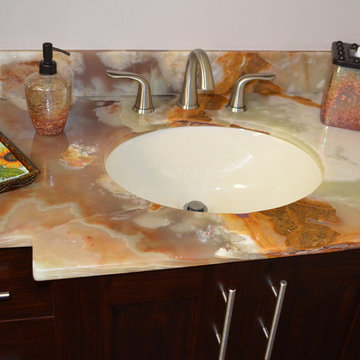
Based on extensive interviews with our clients, our challenges were to create an environment that was an artistic mix of traditional and clean lines. They wanted it
dramatic and sophisticated. They also wanted each piece to be special and unique, as well as artsy. Because our clients were young and have an active son, they wanted their home to be comfortable and practical, as well as beautiful. The clients wanted a sophisticated and up-to-date look. They loved brown, turquoise and orange. The other challenge we faced, was to give each room its own identity while maintaining a consistent flow throughout the home. Each space shared a similar color palette and uniqueness, while the furnishings, draperies, and accessories provided individuality to each room.
We incorporated comfortable and stylish furniture with artistic accents in pillows, throws, artwork and accessories. Each piece was selected to not only be unique, but to create a beautiful and sophisticated environment. We hunted the markets for all the perfect accessories and artwork that are the jewelry in this artistic living area.
Some of the selections included clean moldings, walnut floors and a backsplash with mosaic glass tile. In the living room we went with a cleaner look, but used some traditional accents such as the embroidered casement fabric and the paisley fabric on the chair and pillows. A traditional bow front chest with a crackled turquoise lacquer was used in the foyer.
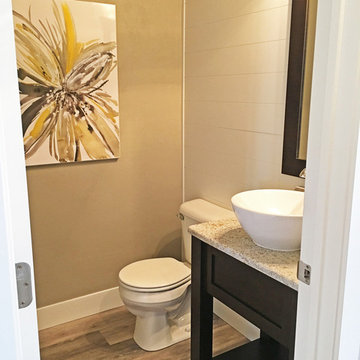
This powder room has two tone walls that contrast this space. The furniture piece, large vessel sink and dark framed mirror complete this look.
Источник вдохновения для домашнего уюта: большой туалет в стиле кантри с открытыми фасадами, темными деревянными фасадами, бежевыми стенами, паркетным полом среднего тона, настольной раковиной и столешницей из искусственного кварца
Источник вдохновения для домашнего уюта: большой туалет в стиле кантри с открытыми фасадами, темными деревянными фасадами, бежевыми стенами, паркетным полом среднего тона, настольной раковиной и столешницей из искусственного кварца
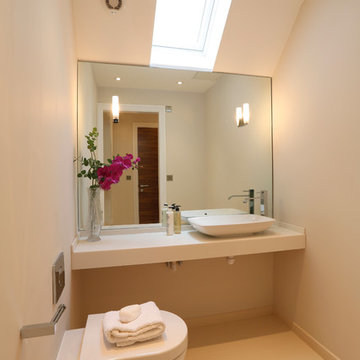
Downstairs cloakroom in ground floor rear extension
Идея дизайна: большой туалет в современном стиле с столешницей из искусственного камня, инсталляцией, бежевой плиткой, полом из керамогранита, бежевыми стенами и настольной раковиной
Идея дизайна: большой туалет в современном стиле с столешницей из искусственного камня, инсталляцией, бежевой плиткой, полом из керамогранита, бежевыми стенами и настольной раковиной
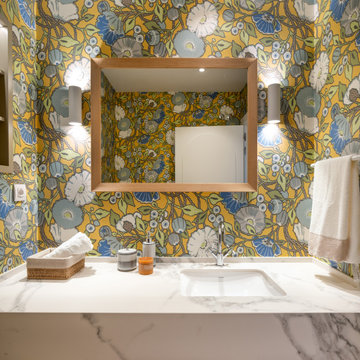
Reforma integral Sube Interiorismo www.subeinteriorismo.com
Fotografía Biderbost Photo
Идея дизайна: большой туалет в стиле неоклассика (современная классика) с белыми фасадами, инсталляцией, желтыми стенами, полом из ламината, врезной раковиной, столешницей из искусственного кварца, бежевым полом, белой столешницей, встроенной тумбой и обоями на стенах
Идея дизайна: большой туалет в стиле неоклассика (современная классика) с белыми фасадами, инсталляцией, желтыми стенами, полом из ламината, врезной раковиной, столешницей из искусственного кварца, бежевым полом, белой столешницей, встроенной тумбой и обоями на стенах

На фото: большой туалет в современном стиле с фасадами островного типа, белыми фасадами, инсталляцией, синими стенами, настольной раковиной, разноцветным полом, коричневой столешницей, напольной тумбой и обоями на стенах с
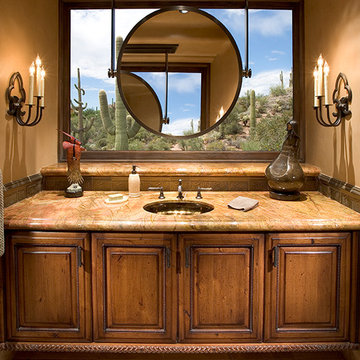
Southwestern style powder room. Cabinets are medium wood with beaded insets, and the counter is marble.
Architect: Urban Design Associates
Interior Designer: Bess Jones
Builder: Manship Builders
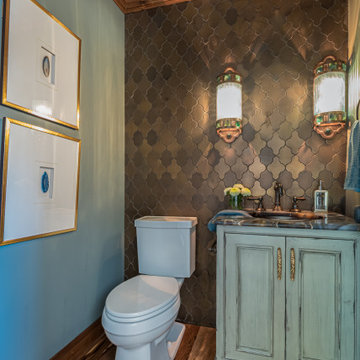
Пример оригинального дизайна: большой туалет в стиле неоклассика (современная классика) с фасадами островного типа, синими фасадами, раздельным унитазом, серой плиткой, цементной плиткой, зелеными стенами, мраморным полом, врезной раковиной, мраморной столешницей, белым полом, синей столешницей и встроенной тумбой
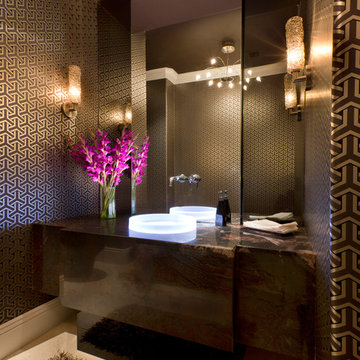
Luxe Magazine
На фото: большой туалет в современном стиле с разноцветными стенами, полом из травертина, настольной раковиной, столешницей из гранита, коричневым полом и коричневой столешницей с
На фото: большой туалет в современном стиле с разноцветными стенами, полом из травертина, настольной раковиной, столешницей из гранита, коричневым полом и коричневой столешницей с
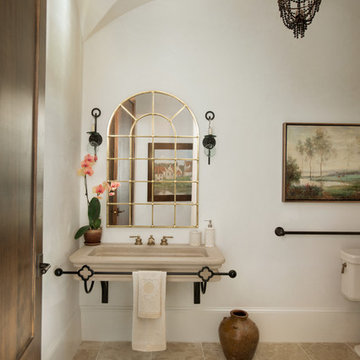
ADA powder room for Design showroom with large stone sink supported by wrought iron towel bar and support, limestone floors, groin vault ceiling and plaster walls
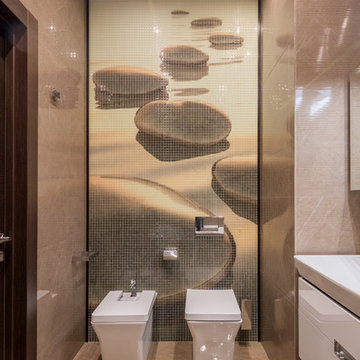
Вольдемар Деревенец
Пример оригинального дизайна: большой туалет в современном стиле с плоскими фасадами, белыми фасадами, бежевой плиткой, керамогранитной плиткой, полом из травертина, биде, бежевым полом и настольной раковиной
Пример оригинального дизайна: большой туалет в современном стиле с плоскими фасадами, белыми фасадами, бежевой плиткой, керамогранитной плиткой, полом из травертина, биде, бежевым полом и настольной раковиной
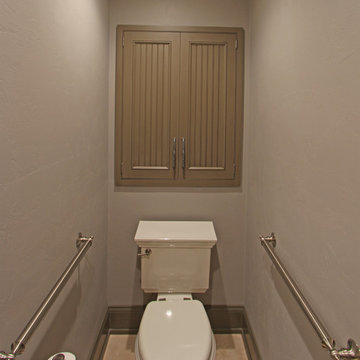
A water closet was added into the new footprint of the bathroom. A 24" deep cabinet was recessed into the wall behind the toilet to provide more storage. Decorative grab bars were added to both sides of the water closet for aging guests.
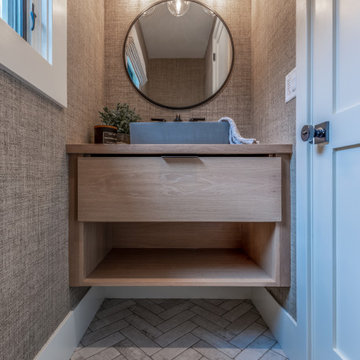
Mudroom powder with white oak vanity, concrete vessel sink, matte black plumbing and lighting and grasscloth wallpaper.
Идея дизайна: большой туалет в морском стиле с фасадами островного типа, светлыми деревянными фасадами, бежевыми стенами, полом из керамической плитки, настольной раковиной, столешницей из дерева, белым полом, подвесной тумбой и обоями на стенах
Идея дизайна: большой туалет в морском стиле с фасадами островного типа, светлыми деревянными фасадами, бежевыми стенами, полом из керамической плитки, настольной раковиной, столешницей из дерева, белым полом, подвесной тумбой и обоями на стенах
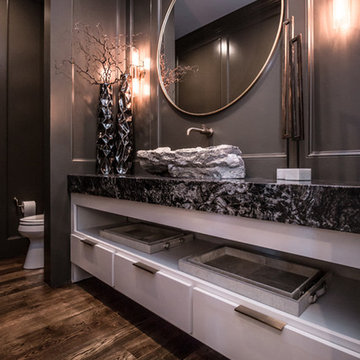
• ONE OF A KIND ONYX VESSEL SINK WITH WALL FAUCET
• GRANITE COUNTERTOP
• CUSTOM CABINETRY WITH OPEN SHELF AREA AND BUILT IN DRAWERS
• CUSTOM PANELED WALLS
• OVERSIZED ROUND MIRROR
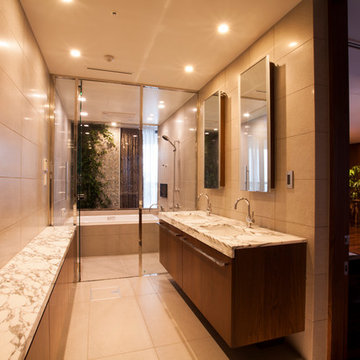
複合ビルの高層階にある高級レジデンスのインテリアデザイン&リフォーム。素晴らしい眺望と調和した上質なリビングルーム、ポップな色調で明るく楽しい子供部屋、一日の疲れを癒すための落ち着いたベッドルームなど、各部屋が異なるデザインを持つ住空間となっています。
2方全面が開口部となっているリビングにはL型システムソファや10人掛ダイニングテーブルセットを設置、東京の素晴らしい夜景を望みながらゲストと共にスタイリッシュなパーティが楽しめるラグジュアリー空間となっています。
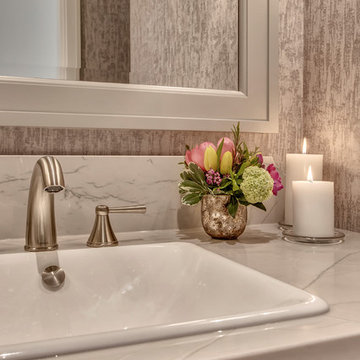
Zoon Media
Стильный дизайн: большой туалет в стиле неоклассика (современная классика) с бежевыми стенами, монолитной раковиной, мраморной столешницей и белой столешницей - последний тренд
Стильный дизайн: большой туалет в стиле неоклассика (современная классика) с бежевыми стенами, монолитной раковиной, мраморной столешницей и белой столешницей - последний тренд
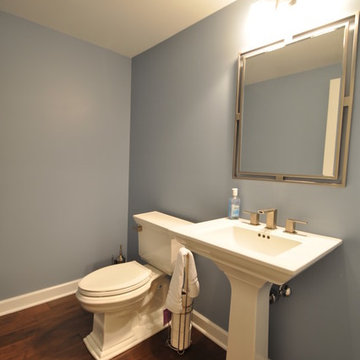
Свежая идея для дизайна: большой туалет в современном стиле с раздельным унитазом, синими стенами, темным паркетным полом и раковиной с пьедесталом - отличное фото интерьера
Большой коричневый туалет – фото дизайна интерьера
8
