Большой кабинет с стандартным камином – фото дизайна интерьера
Сортировать:
Бюджет
Сортировать:Популярное за сегодня
161 - 180 из 1 301 фото
1 из 3
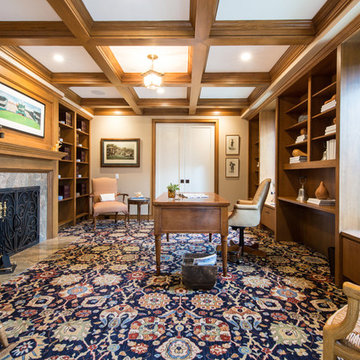
Lori Dennis Interior Design
Erika Bierman Photography
Идея дизайна: большой домашняя библиотека в стиле неоклассика (современная классика) с бежевыми стенами, ковровым покрытием, стандартным камином, фасадом камина из камня, отдельно стоящим рабочим столом и синим полом
Идея дизайна: большой домашняя библиотека в стиле неоклассика (современная классика) с бежевыми стенами, ковровым покрытием, стандартным камином, фасадом камина из камня, отдельно стоящим рабочим столом и синим полом
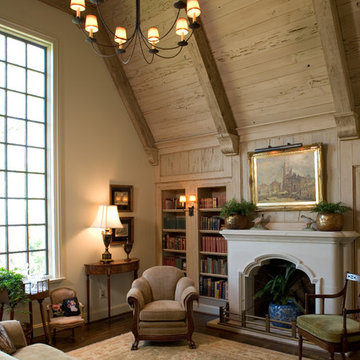
Источник вдохновения для домашнего уюта: большое рабочее место в классическом стиле с бежевыми стенами, темным паркетным полом, стандартным камином, фасадом камина из штукатурки и коричневым полом
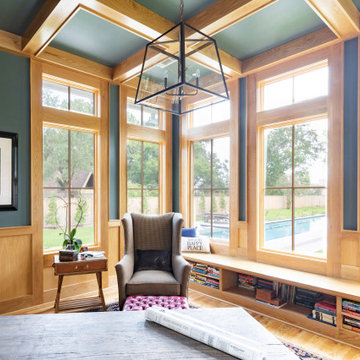
Стильный дизайн: большой домашняя библиотека в стиле кантри с синими стенами, светлым паркетным полом, стандартным камином, фасадом камина из кирпича, отдельно стоящим рабочим столом и бежевым полом - последний тренд
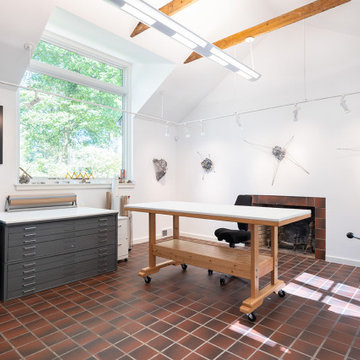
The studio was opened-up with a new cathedral ceiling, new windows and re-designed electric lighting. The original wood-burning fireplace and quarry tile flooring were retained.
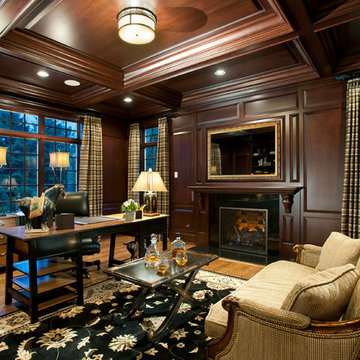
Tague Design Showroom & Jay Greene Photography
Идея дизайна: большой кабинет в классическом стиле с паркетным полом среднего тона, стандартным камином, отдельно стоящим рабочим столом, коричневыми стенами и фасадом камина из плитки
Идея дизайна: большой кабинет в классическом стиле с паркетным полом среднего тона, стандартным камином, отдельно стоящим рабочим столом, коричневыми стенами и фасадом камина из плитки
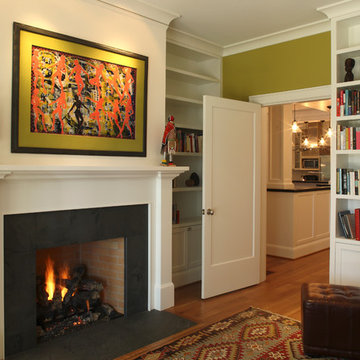
Sally Painter
На фото: большой домашняя библиотека в стиле неоклассика (современная классика) с зелеными стенами, темным паркетным полом, стандартным камином и фасадом камина из плитки с
На фото: большой домашняя библиотека в стиле неоклассика (современная классика) с зелеными стенами, темным паркетным полом, стандартным камином и фасадом камина из плитки с
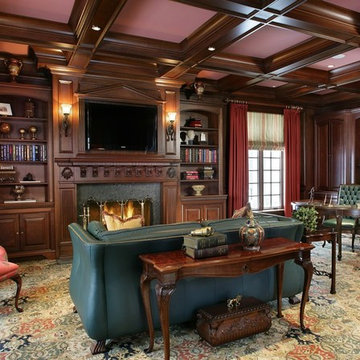
Peter Rymwid
Идея дизайна: большое рабочее место в классическом стиле с коричневыми стенами, ковровым покрытием, стандартным камином, фасадом камина из камня и отдельно стоящим рабочим столом
Идея дизайна: большое рабочее место в классическом стиле с коричневыми стенами, ковровым покрытием, стандартным камином, фасадом камина из камня и отдельно стоящим рабочим столом
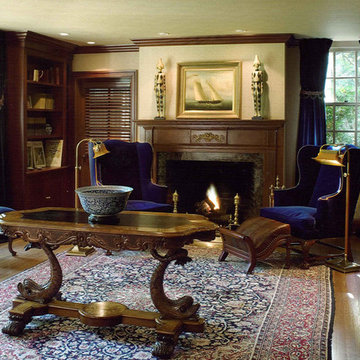
Photographer: Tom Crane
Interior Designer: Meadowbank Designs, Wayne, PA
На фото: большое рабочее место в классическом стиле с бежевыми стенами, паркетным полом среднего тона, стандартным камином и отдельно стоящим рабочим столом
На фото: большое рабочее место в классическом стиле с бежевыми стенами, паркетным полом среднего тона, стандартным камином и отдельно стоящим рабочим столом
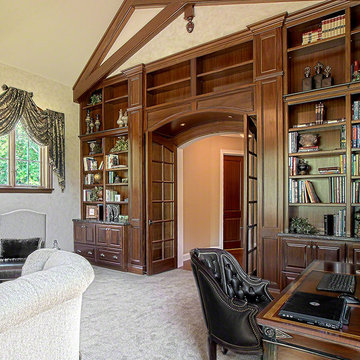
Beautiful traditional library.
На фото: большой кабинет в классическом стиле с ковровым покрытием, стандартным камином, фасадом камина из камня, отдельно стоящим рабочим столом и белым полом
На фото: большой кабинет в классическом стиле с ковровым покрытием, стандартным камином, фасадом камина из камня, отдельно стоящим рабочим столом и белым полом

Cet appartement de 100 m2 situé dans le quartier de Beaubourg à Paris était anciennement une surface louée par une entreprise. Il ne présentait pas les caractéristiques d'un lieu de vie habitable.
Cette rénovation était un réel défi : D'une part, il fallait adapter le lieu et d'autre part allier l'esprit contemporain aux lignes classiques de l'haussmannien. C'est aujourd'hui un appartement chaleureux où le blanc domine, quelques pièces très foncées viennent apporter du contraste.
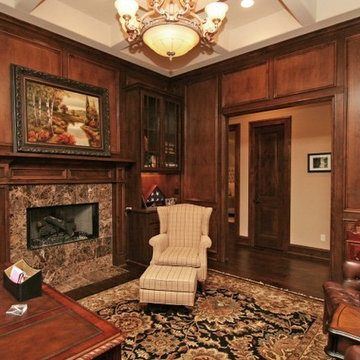
Пример оригинального дизайна: большое рабочее место в классическом стиле с коричневыми стенами, темным паркетным полом, стандартным камином, фасадом камина из камня, отдельно стоящим рабочим столом и коричневым полом
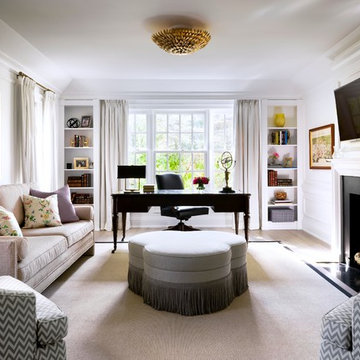
amazing transformation of family room
Свежая идея для дизайна: большое рабочее место в стиле неоклассика (современная классика) с белыми стенами, темным паркетным полом, стандартным камином, фасадом камина из камня, отдельно стоящим рабочим столом и коричневым полом - отличное фото интерьера
Свежая идея для дизайна: большое рабочее место в стиле неоклассика (современная классика) с белыми стенами, темным паркетным полом, стандартным камином, фасадом камина из камня, отдельно стоящим рабочим столом и коричневым полом - отличное фото интерьера
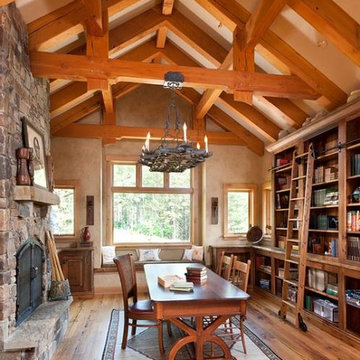
A local family business, Centennial Timber Frames started in a garage and has been in creating timber frames since 1988, with a crew of craftsmen dedicated to the art of mortise and tenon joinery.
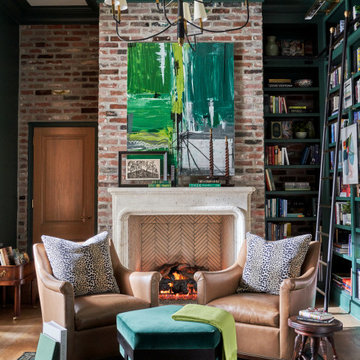
Warm and inviting this new construction home, by New Orleans Architect Al Jones, and interior design by Bradshaw Designs, lives as if it's been there for decades. Charming details provide a rich patina. The old Chicago brick walls, the white slurried brick walls, old ceiling beams, and deep green paint colors, all add up to a house filled with comfort and charm for this dear family.
Lead Designer: Crystal Romero; Designer: Morgan McCabe; Photographer: Stephen Karlisch; Photo Stylist: Melanie McKinley.
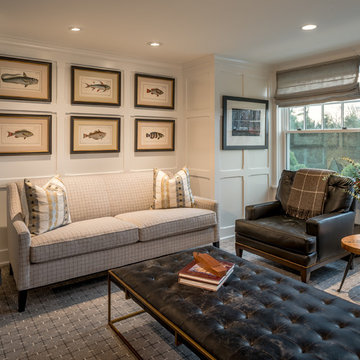
Photos by: Angle Eye Photography
Interior Decor by: Francesca Rudin
Идея дизайна: большое рабочее место в морском стиле с белыми стенами, ковровым покрытием, стандартным камином, фасадом камина из камня и серым полом
Идея дизайна: большое рабочее место в морском стиле с белыми стенами, ковровым покрытием, стандартным камином, фасадом камина из камня и серым полом
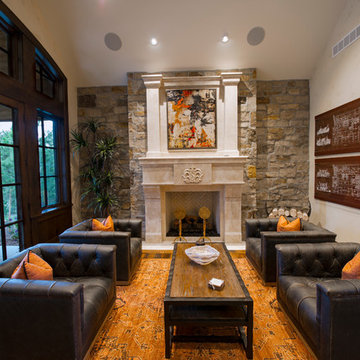
This exclusive guest home features excellent and easy to use technology throughout. The idea and purpose of this guesthouse is to host multiple charity events, sporting event parties, and family gatherings. The roughly 90-acre site has impressive views and is a one of a kind property in Colorado.
The project features incredible sounding audio and 4k video distributed throughout (inside and outside). There is centralized lighting control both indoors and outdoors, an enterprise Wi-Fi network, HD surveillance, and a state of the art Crestron control system utilizing iPads and in-wall touch panels. Some of the special features of the facility is a powerful and sophisticated QSC Line Array audio system in the Great Hall, Sony and Crestron 4k Video throughout, a large outdoor audio system featuring in ground hidden subwoofers by Sonance surrounding the pool, and smart LED lighting inside the gorgeous infinity pool.
J Gramling Photos
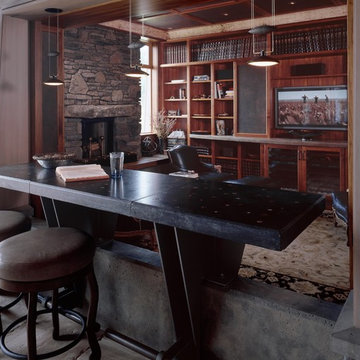
Источник вдохновения для домашнего уюта: большое рабочее место в современном стиле с разноцветными стенами, ковровым покрытием, стандартным камином, фасадом камина из камня, отдельно стоящим рабочим столом и разноцветным полом
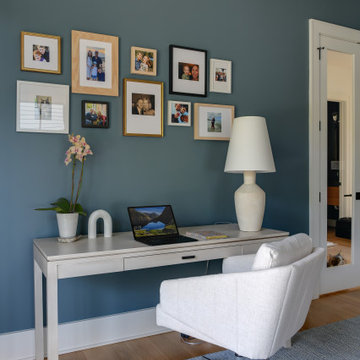
This modern custom home is a beautiful blend of thoughtful design and comfortable living. No detail was left untouched during the design and build process. Taking inspiration from the Pacific Northwest, this home in the Washington D.C suburbs features a black exterior with warm natural woods. The home combines natural elements with modern architecture and features clean lines, open floor plans with a focus on functional living.

Interior design by Jessica Koltun Home. This stunning transitional home with an open floor plan features a formal dining, dedicated study, Chef's kitchen and hidden pantry. Designer amenities include white oak millwork, marble tile, and a high end lighting, plumbing, & hardware.
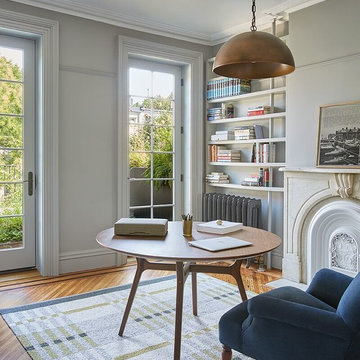
Стильный дизайн: большой домашняя библиотека в стиле неоклассика (современная классика) с серыми стенами, светлым паркетным полом, стандартным камином, фасадом камина из бетона, отдельно стоящим рабочим столом и коричневым полом - последний тренд
Большой кабинет с стандартным камином – фото дизайна интерьера
9