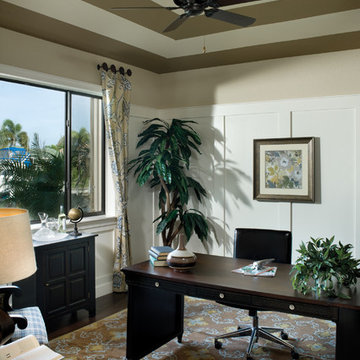Большой кабинет – фото дизайна интерьера со средним бюджетом
Сортировать:
Бюджет
Сортировать:Популярное за сегодня
41 - 60 из 1 866 фото
1 из 3
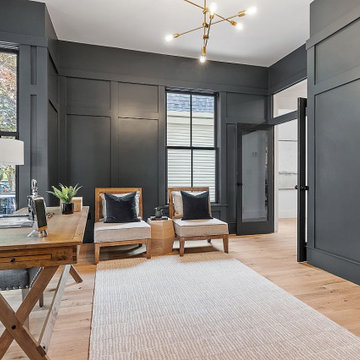
На фото: большое рабочее место в стиле кантри с синими стенами, светлым паркетным полом, отдельно стоящим рабочим столом, бежевым полом и стенами из вагонки с
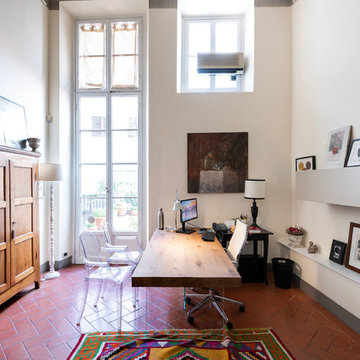
particolare scrivania air wildwood
studio fotografico francesco degli innocenti
Свежая идея для дизайна: большое рабочее место в стиле модернизм с белыми стенами, полом из терракотовой плитки, отдельно стоящим рабочим столом и коричневым полом без камина - отличное фото интерьера
Свежая идея для дизайна: большое рабочее место в стиле модернизм с белыми стенами, полом из терракотовой плитки, отдельно стоящим рабочим столом и коричневым полом без камина - отличное фото интерьера
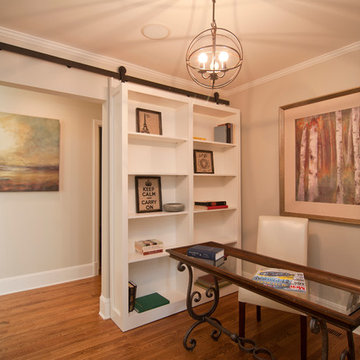
The dual-sphere chandelier in this library is the perfect excuse to be well-read.
Свежая идея для дизайна: большое рабочее место в стиле кантри с серыми стенами, темным паркетным полом, отдельно стоящим рабочим столом и коричневым полом - отличное фото интерьера
Свежая идея для дизайна: большое рабочее место в стиле кантри с серыми стенами, темным паркетным полом, отдельно стоящим рабочим столом и коричневым полом - отличное фото интерьера
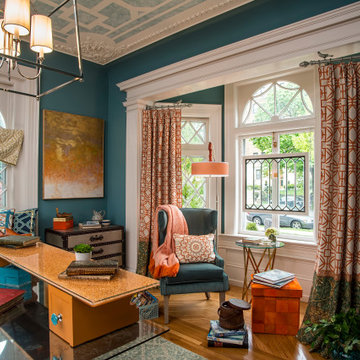
Historic homes offer many challenges, outdated wiring, plaster walls, and drafty windows. But the large rooms and gorgeous architectural details make it all worthwhile! This client envisioned this space as a home office and library but wanted color, color and more color! She requested the teal - I suggested the coral - and the results are anything but boring! A place to relax with a good book AND be creatively inspired! Photography by Marisa Pelligrini
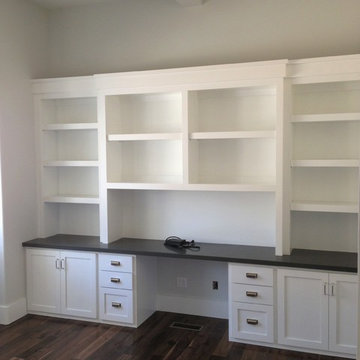
Home Office in White.
Стильный дизайн: большой кабинет с местом для рукоделия - последний тренд
Стильный дизайн: большой кабинет с местом для рукоделия - последний тренд
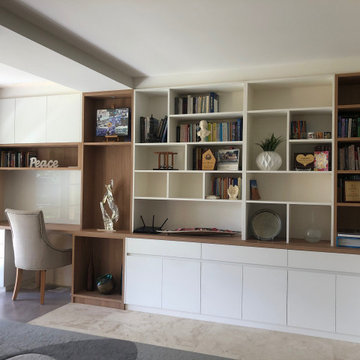
Two work stations on opposite walls with display and book shelving in laminate Polytec Woodmatt timbergrain and Legato finishes, with glass splashbacks above desks
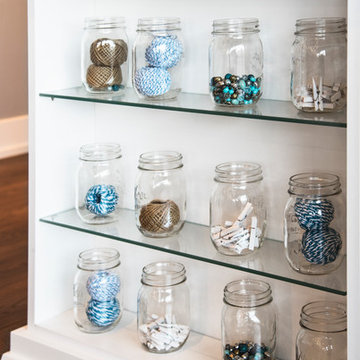
Designed by Teri Magee of Closet Works
The use of glass further enhances the light, bright feeling of this craft room design.
Пример оригинального дизайна: большой кабинет в стиле неоклассика (современная классика) с местом для рукоделия, серыми стенами, паркетным полом среднего тона, встроенным рабочим столом и коричневым полом без камина
Пример оригинального дизайна: большой кабинет в стиле неоклассика (современная классика) с местом для рукоделия, серыми стенами, паркетным полом среднего тона, встроенным рабочим столом и коричневым полом без камина
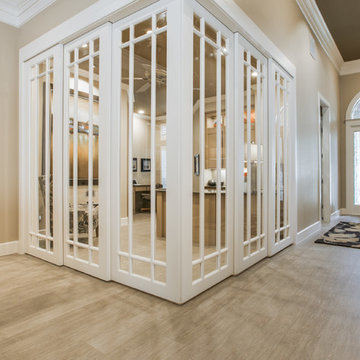
На фото: большое рабочее место в современном стиле с бежевыми стенами, светлым паркетным полом и встроенным рабочим столом без камина
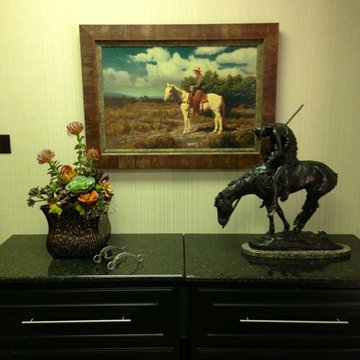
Staci Willis Hines
На фото: большое рабочее место в стиле фьюжн с бежевыми стенами, ковровым покрытием и отдельно стоящим рабочим столом без камина с
На фото: большое рабочее место в стиле фьюжн с бежевыми стенами, ковровым покрытием и отдельно стоящим рабочим столом без камина с
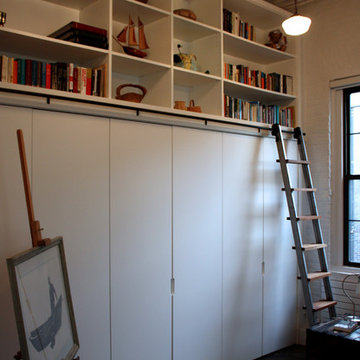
Стильный дизайн: большой домашняя библиотека в стиле модернизм с белыми стенами, темным паркетным полом, встроенным рабочим столом и коричневым полом без камина - последний тренд
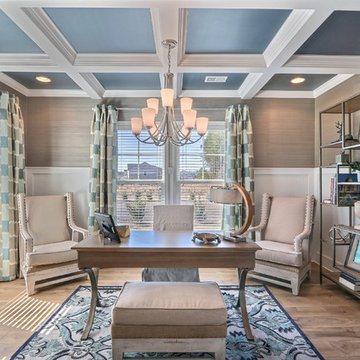
Идея дизайна: большое рабочее место в стиле неоклассика (современная классика) с коричневыми стенами, темным паркетным полом и отдельно стоящим рабочим столом без камина
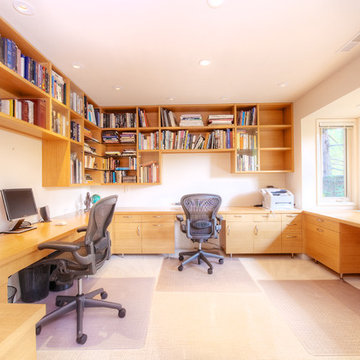
Not on the market in almost 30 years yet stylishly remodeled in 2010, the 3+BD/2.5BA home embodies contemporary living. Integrating the best of outdoor living and spacious open floor plan set in a peaceful, sunny cul-de-sac adjacent to open space. The home encompasses two levels of carefully planned living space on an oversize 12,600+ lot with expansion potential. With a mix of traditional and contemporary, the gated courtyard and entry foyer welcomes you. When the family is at home, the property invites indoor-outdoor living from the gourmet kitchen, living, dining and family rooms. Meticulous attention to details, remodeled and upgraded with beautiful oak floors, cathedral beamed ceilings, LR fireplace, family room, custom office, “2nd” guest kitchen and oversized attached 2 car garage. The “Deco” style eat-in Euro kitchen opens to the outdoors features Quartz countertops. Stainless appliances featuring a Sub-Zero refrigerator, Viking double oven with convection, Viking 36" gas cooktop, Bosch dishwasher, Kitchen Aid built-in microwave. The level yard features a sport court, a private hot tub platform plumbed and ready for installation, fruit trees and an abundance of boxed gardening beds and is adjacent to open space. Expansive storage and oversized 2 car garage with additional “2nd” kitchen convenient for guests and gardeners. Conveniently located near the Scott Valley Swim and Tennis Club, Edna Maguire Elementary School, Whole Foods, shopping and Mill Valley bike path. Easy commute to SF. • 3 Bedrooms Plus “4th Bedroom/Custom home office. • Expansive master suite, family room and sport court • Sunny and bright on oversize 12,600+Sq.Ft lot adjacent to open space • Cul-de-sac living with expansive decks, yard, sport court and gardens. • Built-in exterior BBQ and exterior bench seating • Indoor-Outdoor living in an open floor plans with multiple doors opening to exterior. • Premier Scott Valley location. Edna Maguire Elementary and Scott Valley Swim Club blocks away. • Stylishly remodeled eat-in kitchen with Quartz countertops and Euro Maple Cabinetry • Oak floors in main living areas • Cathedral beamed ceilings in living and dining room. • Wood burning fireplace in Living Room with “Signed” stone mural • Custom home office features built in cabinetry, bookshelves and numerous work stations. • Two car attached garage and additional second “kitchen” off of garage for guests • Custom laundry area • Powder room in main living area • Expansive family room with pool table included in sale • Kitchen opens to rear expansive deck, gardens and open space • Family room opens to lower yard and sport court with miles of open space hiking • Master suite bath has exterior door leading to hot tub area. • Easy access to hiking, biking, Mill Valley bike path, Edna Maguire Elementary School and Scott Valley Swim and Tennis Club
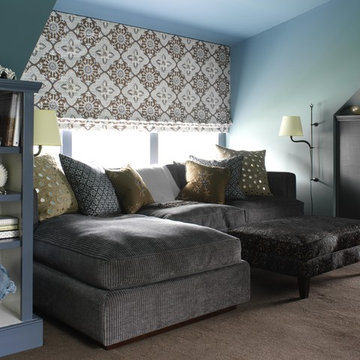
Источник вдохновения для домашнего уюта: большой кабинет в морском стиле с синими стенами и ковровым покрытием без камина
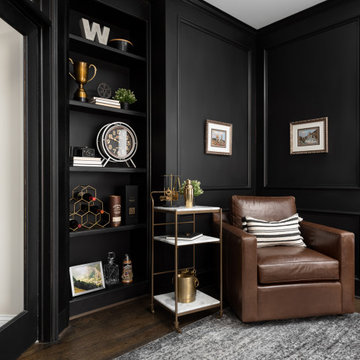
The bones were great (architectural details and bold color choice) so all it took was the right furniture and finishing touches to make it a functional and beautiful home office.
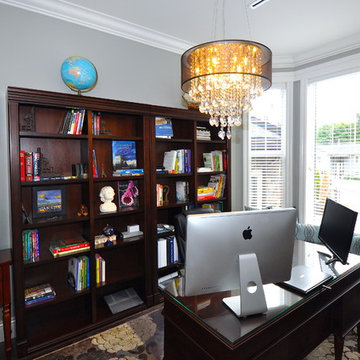
This custom design-built gated stone-exterior European mansion is nearly 10,000 square feet of indoor and outdoor luxury living. Featuring a 19” foyer with spectacular Swarovski crystal chandelier, 7 bedrooms (all ensuite), 8 1/2 bathrooms, high-end designer’s main floor, and wok/fry kitchen with mother of pearl mosaic backsplash, Subzero/Wolf appliances, open-concept design including a huge formal dining room and home office. Radiant heating throughout the house with central air conditioning and HRV systems.
The master suite consists of the master bedroom with individual balcony, Hollywood style walk-in closet, ensuite with 2-person jetted tub, and steam shower unit with rain head and double-sided body jets.
Also includes a fully finished basement suite with separate entrance, 2 bedrooms, 2 bathrooms, kitchen, and living room.
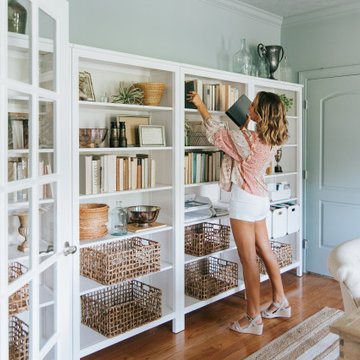
Now for the other side of the room!
To say we had fun styling these bookcases is a bit of an understatement! We placed large woven baskets on the bottom shelves for storage needs, while on the other shelves we mixed in books with vintage finds.
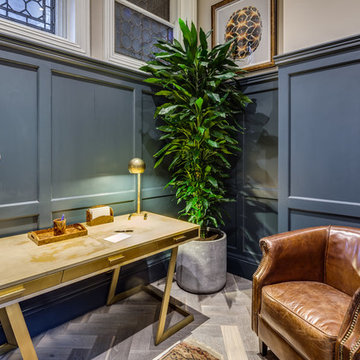
Band-sawn herringbone floor, smoked and finished in a hard wax oil
Cheville also supplied a matching plank and nosing used to clad the staircase.
All the blocks are engineered, bevel edged, tongue and grooved on all 4 sides
Compatible with under floor heating
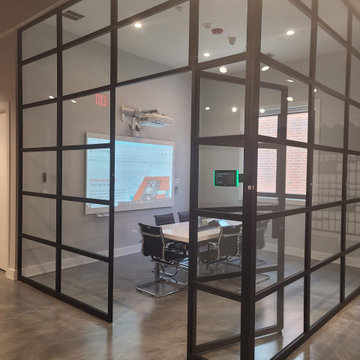
At LUXAHAUS LLC, we create unique solutions for business and home spaces. We are a producer of loft walls made of steel profiles and high-quality glass. Industrial-style glass walls are very popular. They allow you to separate a small space while being a decorative element of the interior.
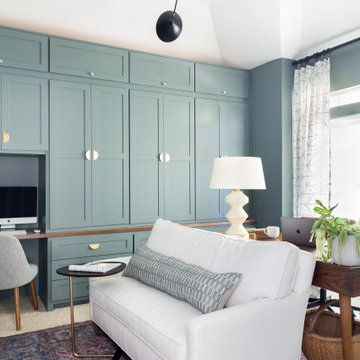
This room needed to functional as a workspace for the entire family. We added the built-ins for storage, a sofa in front of the desk for lounging, and a computer workstation for homework.
Большой кабинет – фото дизайна интерьера со средним бюджетом
3
