Большой домашний бар в стиле кантри – фото дизайна интерьера
Сортировать:
Бюджет
Сортировать:Популярное за сегодня
1 - 20 из 602 фото
1 из 3

Пример оригинального дизайна: большой прямой домашний бар в стиле кантри с мойкой, врезной мойкой, фасадами в стиле шейкер, черными фасадами, разноцветным фартуком, паркетным полом среднего тона, коричневым полом и белой столешницей

Wine is one of the few things in life that improves with age.
But it can also rapidly deteriorate. The three factors that have the most direct impact on a wine's condition are light, humidity and temperature. Because wine can often be expensive and often appreciate in value, security is another issue.
This basement-remodeling project began with ensuring the quality and security of the owner’s wine collection. Even more important, the remodeled basement had to become an inviting place for entertaining family and friends.
A wet bar/entertainment area became the centerpiece of the design. Cherry wood cabinets and stainless steel appliances complement the counter tops, which are made with a special composite material and designed for bar glassware - softer to the touch than granite.
Unused space below the stairway was turned into a secure wine storage room, and another cherry wood cabinet holds 300 bottles of wine in a humidity and temperature controlled refrigeration unit.
The basement remodeling project also includes an entertainment center and cozy fireplace. The basement-turned-entertainment room is controlled with a two-zone heating system to moderate both temperature and humidity.
To infuse a nautical theme a custom stairway post was created to simulate the mast from a 1905 vintage sailboat. The mast/post was hand-crafted from mahogany and steel banding.

Abigail Rose Photography
Свежая идея для дизайна: большой прямой домашний бар в стиле кантри с мойкой, накладной мойкой, фасадами с утопленной филенкой, деревянной столешницей, серым фартуком и коричневой столешницей - отличное фото интерьера
Свежая идея для дизайна: большой прямой домашний бар в стиле кантри с мойкой, накладной мойкой, фасадами с утопленной филенкой, деревянной столешницей, серым фартуком и коричневой столешницей - отличное фото интерьера

Behind the bar, there is ample storage and counter space to prepare.
Источник вдохновения для домашнего уюта: большой параллельный домашний бар в стиле кантри с мойкой, фасадами в стиле шейкер, серыми фасадами, паркетным полом среднего тона, столешницей из бетона, фартуком из дерева, коричневым полом и серой столешницей
Источник вдохновения для домашнего уюта: большой параллельный домашний бар в стиле кантри с мойкой, фасадами в стиле шейкер, серыми фасадами, паркетным полом среднего тона, столешницей из бетона, фартуком из дерева, коричневым полом и серой столешницей
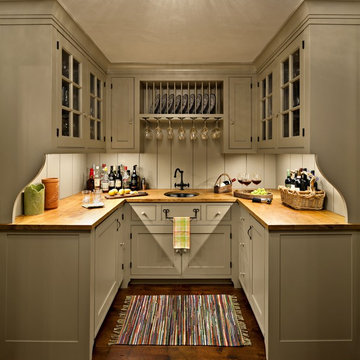
The Butler's Pantry incorporates custom racks for wine glasses and plates.
Robert Benson Photography
Идея дизайна: большой домашний бар в стиле кантри
Идея дизайна: большой домашний бар в стиле кантри

This space was perfect for open shelves and wine cooler to finish off the large adjacent kitchen.
На фото: большой угловой домашний бар в стиле кантри с фасадами с выступающей филенкой, белым фартуком, фартуком из плитки кабанчик, полом из ламината, серым полом и серой столешницей без мойки, раковины с
На фото: большой угловой домашний бар в стиле кантри с фасадами с выступающей филенкой, белым фартуком, фартуком из плитки кабанчик, полом из ламината, серым полом и серой столешницей без мойки, раковины с
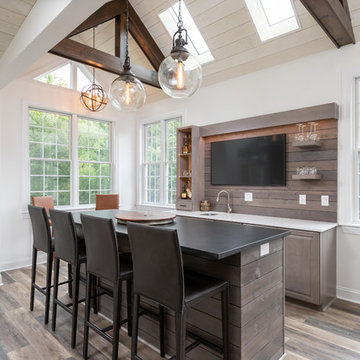
Family Room & WIne Bar Addition - Haddonfield
This new family gathering space features custom cabinetry, two wine fridges, two skylights, two sets of patio doors, and hidden storage.

Photographer: Calgary Photos
Builder: www.timberstoneproperties.ca
На фото: большой параллельный домашний бар в стиле кантри с барной стойкой, врезной мойкой, фасадами в стиле шейкер, темными деревянными фасадами, гранитной столешницей, коричневым фартуком, фартуком из удлиненной плитки и полом из сланца
На фото: большой параллельный домашний бар в стиле кантри с барной стойкой, врезной мойкой, фасадами в стиле шейкер, темными деревянными фасадами, гранитной столешницей, коричневым фартуком, фартуком из удлиненной плитки и полом из сланца

Home Bar of Crystal Falls. View plan THD-8677: https://www.thehousedesigners.com/plan/crystal-falls-8677/

Custom wet bar with island featuring rustic wood beams and pendant lighting.
Источник вдохновения для домашнего уюта: большой параллельный домашний бар в стиле кантри с барной стойкой, врезной мойкой, фасадами в стиле шейкер, черными фасадами, столешницей из кварцевого агломерата, белым фартуком, фартуком из плитки кабанчик, полом из винила, серым полом и белой столешницей
Источник вдохновения для домашнего уюта: большой параллельный домашний бар в стиле кантри с барной стойкой, врезной мойкой, фасадами в стиле шейкер, черными фасадами, столешницей из кварцевого агломерата, белым фартуком, фартуком из плитки кабанчик, полом из винила, серым полом и белой столешницей

This transitional timber frame home features a wrap-around porch designed to take advantage of its lakeside setting and mountain views. Natural stone, including river rock, granite and Tennessee field stone, is combined with wavy edge siding and a cedar shingle roof to marry the exterior of the home with it surroundings. Casually elegant interiors flow into generous outdoor living spaces that highlight natural materials and create a connection between the indoors and outdoors.
Photography Credit: Rebecca Lehde, Inspiro 8 Studios

We had the privilege of transforming the kitchen space of a beautiful Grade 2 listed farmhouse located in the serene village of Great Bealings, Suffolk. The property, set within 2 acres of picturesque landscape, presented a unique canvas for our design team. Our objective was to harmonise the traditional charm of the farmhouse with contemporary design elements, achieving a timeless and modern look.
For this project, we selected the Davonport Shoreditch range. The kitchen cabinetry, adorned with cock-beading, was painted in 'Plaster Pink' by Farrow & Ball, providing a soft, warm hue that enhances the room's welcoming atmosphere.
The countertops were Cloudy Gris by Cosistone, which complements the cabinetry's gentle tones while offering durability and a luxurious finish.
The kitchen was equipped with state-of-the-art appliances to meet the modern homeowner's needs, including:
- 2 Siemens under-counter ovens for efficient cooking.
- A Capel 90cm full flex hob with a downdraught extractor, blending seamlessly into the design.
- Shaws Ribblesdale sink, combining functionality with aesthetic appeal.
- Liebherr Integrated tall fridge, ensuring ample storage with a sleek design.
- Capel full-height wine cabinet, a must-have for wine enthusiasts.
- An additional Liebherr under-counter fridge for extra convenience.
Beyond the main kitchen, we designed and installed a fully functional pantry, addressing storage needs and organising the space.
Our clients sought to create a space that respects the property's historical essence while infusing modern elements that reflect their style. The result is a pared-down traditional look with a contemporary twist, achieving a balanced and inviting kitchen space that serves as the heart of the home.
This project exemplifies our commitment to delivering bespoke kitchen solutions that meet our clients' aspirations. Feel inspired? Get in touch to get started.
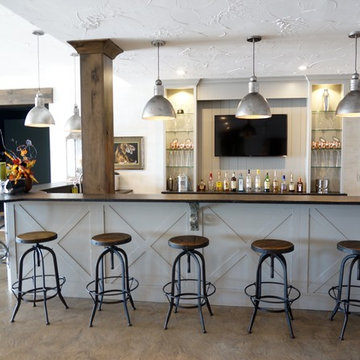
Interior Design and home furnishings by Laura Sirpilla Bosworth, Laura of Pembroke, Inc
Lighting and home furnishings available through Laura of Pembroke, 330-477-4455 or visit www.lauraofpembroke.com for details

After, photo by Gretchen Callejas
На фото: большой прямой домашний бар в стиле кантри с мойкой, накладной мойкой, фасадами с утопленной филенкой, серыми фасадами, гранитной столешницей, белым фартуком, фартуком из мрамора, паркетным полом среднего тона, коричневым полом и белой столешницей с
На фото: большой прямой домашний бар в стиле кантри с мойкой, накладной мойкой, фасадами с утопленной филенкой, серыми фасадами, гранитной столешницей, белым фартуком, фартуком из мрамора, паркетным полом среднего тона, коричневым полом и белой столешницей с
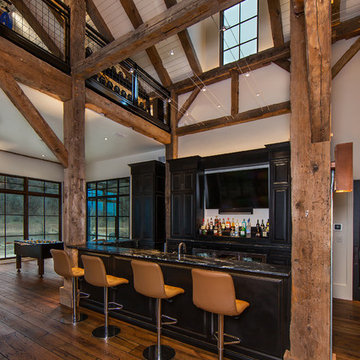
The lighting design in this rustic barn with a modern design was the designed and built by lighting designer Mike Moss. This was not only a dream to shoot because of my love for rustic architecture but also because the lighting design was so well done it was a ease to capture. Photography by Vernon Wentz of Ad Imagery
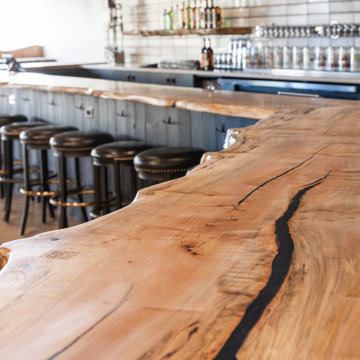
Spalted Maple Bar with Black Epoxy
Свежая идея для дизайна: большой угловой домашний бар в стиле кантри с барной стойкой, деревянной столешницей и коричневой столешницей - отличное фото интерьера
Свежая идея для дизайна: большой угловой домашний бар в стиле кантри с барной стойкой, деревянной столешницей и коричневой столешницей - отличное фото интерьера
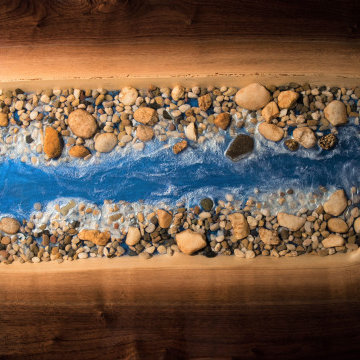
Top view of one section of the river art bartop.
Источник вдохновения для домашнего уюта: большой п-образный домашний бар в стиле кантри с барной стойкой
Источник вдохновения для домашнего уюта: большой п-образный домашний бар в стиле кантри с барной стойкой

На фото: большая бар-тележка в стиле кантри с фасадами в стиле шейкер, серыми фасадами, мраморной столешницей, розовым фартуком, фартуком из керамической плитки, паркетным полом среднего тона, коричневым полом и серой столешницей без раковины с

This 2-story home with first-floor owner’s suite includes a 3-car garage and an inviting front porch. A dramatic 2-story ceiling welcomes you into the foyer where hardwood flooring extends throughout the main living areas of the home including the dining room, great room, kitchen, and breakfast area. The foyer is flanked by the study to the right and the formal dining room with stylish coffered ceiling and craftsman style wainscoting to the left. The spacious great room with 2-story ceiling includes a cozy gas fireplace with custom tile surround. Adjacent to the great room is the kitchen and breakfast area. The kitchen is well-appointed with Cambria quartz countertops with tile backsplash, attractive cabinetry and a large pantry. The sunny breakfast area provides access to the patio and backyard. The owner’s suite with includes a private bathroom with 6’ tile shower with a fiberglass base, free standing tub, and an expansive closet. The 2nd floor includes a loft, 2 additional bedrooms and 2 full bathrooms.

Redesigning the bar improves the flow with the rest of the basement allowing for easy access in and out of the bar. This beautiful table was custom made from reclaimed wood and serves as a buffet space, game table, dining table, or a spot to sit and have a drink.
Instead of having a flooring change from carpet and to tile, this wood-look luxury vinyl plank was installed. The flow is improved and the space feels larger.
The main finishes are neutral with a mix of rustic, traditional, and coastal styles. The painted cabinetry contrasts nicely with the stained table and flooring. Pops of blue are seen in the accessories.
Photo by: Beth Skogen
Большой домашний бар в стиле кантри – фото дизайна интерьера
1