Большой домашний бар в современном стиле – фото дизайна интерьера
Сортировать:
Бюджет
Сортировать:Популярное за сегодня
1 - 20 из 1 895 фото
1 из 3

На фото: большой угловой домашний бар в современном стиле с барной стойкой, врезной мойкой, гранитной столешницей, разноцветным фартуком, фартуком из каменной плиты, паркетным полом среднего тона, коричневым полом и разноцветной столешницей с

Built-in dark walnut wet bar with brass hardware and dark stone backsplash and dark stone countertop. White walls with dark wood built-ins. Wet bar with hammered undermount sink and polished nickel faucet.
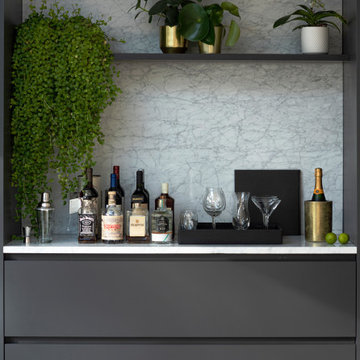
Свежая идея для дизайна: большой домашний бар в современном стиле с серыми фасадами, мраморной столешницей и светлым паркетным полом - отличное фото интерьера

На фото: большой прямой домашний бар в современном стиле с мойкой, врезной мойкой, плоскими фасадами, серыми фасадами, столешницей из кварцита, белым фартуком, фартуком из плитки мозаики, темным паркетным полом и белой столешницей

We took out an office in opening up the floor plan of this renovation. We designed this home bar complete with sink and beverage fridge which serves guests in the family room and living room. The mother of pearl penny round backsplash catches the light and echoes the coastal theme.

Wet bar won't even begin to describe this bar area created for a couple who entertains as much as possible.
На фото: большой угловой домашний бар в современном стиле с мойкой, врезной мойкой, фасадами с утопленной филенкой, темными деревянными фасадами, столешницей из кварцевого агломерата, бетонным полом, серым полом и серой столешницей
На фото: большой угловой домашний бар в современном стиле с мойкой, врезной мойкой, фасадами с утопленной филенкой, темными деревянными фасадами, столешницей из кварцевого агломерата, бетонным полом, серым полом и серой столешницей

Источник вдохновения для домашнего уюта: большой угловой домашний бар в современном стиле с врезной мойкой, фасадами в стиле шейкер, белыми фасадами, серым фартуком, фартуком из каменной плиты, темным паркетным полом и коричневым полом
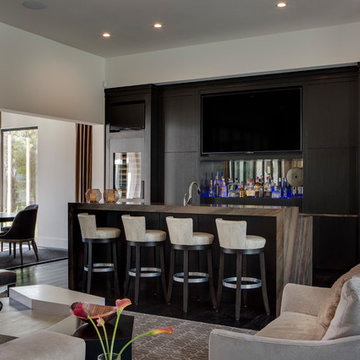
Идея дизайна: большой прямой домашний бар в современном стиле с барной стойкой, плоскими фасадами, черными фасадами, гранитной столешницей, зеркальным фартуком и коричневой столешницей
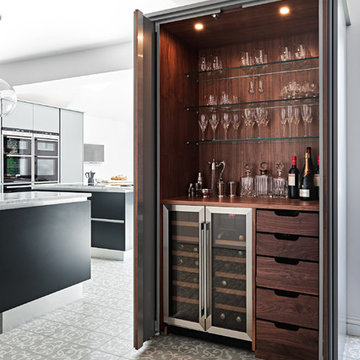
Bloomsbury encaustic tiles from Artisans of Devizes.
Стильный дизайн: большой прямой домашний бар в современном стиле с открытыми фасадами, темными деревянными фасадами, деревянной столешницей, полом из керамической плитки и коричневой столешницей - последний тренд
Стильный дизайн: большой прямой домашний бар в современном стиле с открытыми фасадами, темными деревянными фасадами, деревянной столешницей, полом из керамической плитки и коричневой столешницей - последний тренд

Why leave home when you can bring the bar to you? This wine and bar area is perfect to store all your essentials in one spot. This space features frosted glass doors on the upper cabinets, wine racks, a wine cooler, and extra storage space.
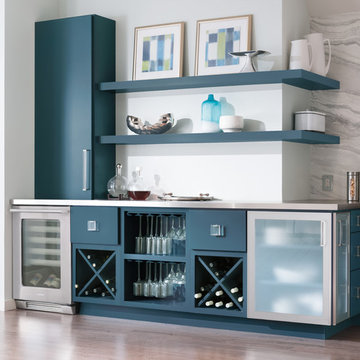
Идея дизайна: большой домашний бар в современном стиле с мойкой, плоскими фасадами, синими фасадами, столешницей из бетона, паркетным полом среднего тона, коричневым полом и серой столешницей

Luxurious high-rise living in Miami
Interior Design: Renata Pfuner
Pfunerdesign.com
Renata Pfuner Design
Свежая идея для дизайна: большой параллельный домашний бар в современном стиле с барной стойкой, белыми фасадами, белым полом и плоскими фасадами без раковины - отличное фото интерьера
Свежая идея для дизайна: большой параллельный домашний бар в современном стиле с барной стойкой, белыми фасадами, белым полом и плоскими фасадами без раковины - отличное фото интерьера

Our Petite Lounge was formerly a small atrium, but after opening up the small doorway to create this dramatic entry, it is a stunning part of a trifecta of spaces meant to elegantly and comfortably entertain well. The black marble tile in inlaid with brass undulating details, which we echoed in the custom brass fittings we used to support our glass shelves.

Phillip Cocker Photography
The Decadent Adult Retreat! Bar, Wine Cellar, 3 Sports TV's, Pool Table, Fireplace and Exterior Hot Tub.
A custom bar was designed my McCabe Design & Interiors to fit the homeowner's love of gathering with friends and entertaining whilst enjoying great conversation, sports tv, or playing pool. The original space was reconfigured to allow for this large and elegant bar. Beside it, and easily accessible for the homeowner bartender is a walk-in wine cellar. Custom millwork was designed and built to exact specifications including a routered custom design on the curved bar. A two-tiered bar was created to allow preparation on the lower level. Across from the bar, is a sitting area and an electric fireplace. Three tv's ensure maximum sports coverage. Lighting accents include slims, led puck, and rope lighting under the bar. A sonas and remotely controlled lighting finish this entertaining haven.
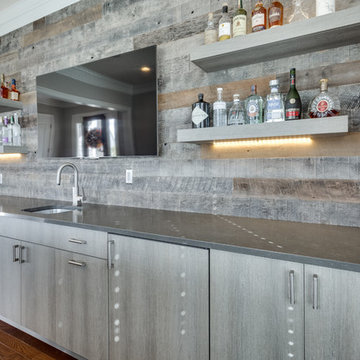
Metropolis Textured Melamine door style in Argent Oak Vertical finish. Designed by Danielle Melchione, CKD of Reico Kitchen & Bath. Photographed by BTW Images LLC.
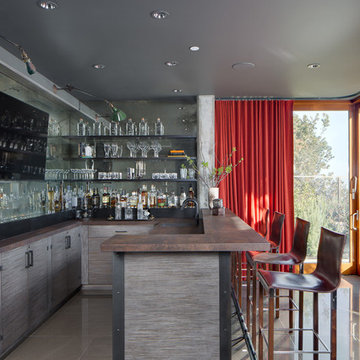
Пример оригинального дизайна: большой угловой домашний бар в современном стиле с барной стойкой, зеркальным фартуком, серым полом, врезной мойкой, плоскими фасадами и серыми фасадами
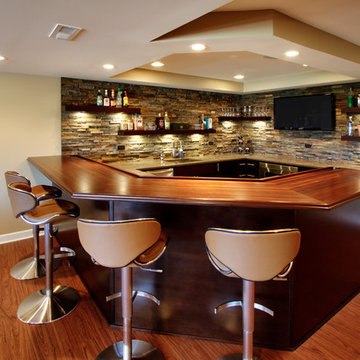
Свежая идея для дизайна: большой домашний бар в современном стиле с барной стойкой, темными деревянными фасадами, деревянной столешницей, разноцветным фартуком, фартуком из каменной плитки, паркетным полом среднего тона и коричневой столешницей - отличное фото интерьера

An enchanting mix of materials highlights this 2,500-square-foot design. A light-filled center entrance connects the main living areas on the roomy first floor with an attached two-car garage in this inviting, four bedroom, five-and-a-half bath abode. A large fireplace warms the hearth room, which is open to the dining and sitting areas. Nearby are a screened-in porch and a family-friendly kitchen. Upstairs are two bedrooms, a great room and bunk room; downstairs you’ll find a traditional gathering room, exercise area and guest bedroom.

Interior Designer: Simons Design Studio
Builder: Magleby Construction
Photography: Alan Blakely Photography
На фото: большой прямой домашний бар в современном стиле с мойкой, врезной мойкой, плоскими фасадами, светлыми деревянными фасадами, столешницей из кварцевого агломерата, коричневым фартуком, фартуком из дерева, ковровым покрытием, серым полом и черной столешницей с
На фото: большой прямой домашний бар в современном стиле с мойкой, врезной мойкой, плоскими фасадами, светлыми деревянными фасадами, столешницей из кварцевого агломерата, коричневым фартуком, фартуком из дерева, ковровым покрытием, серым полом и черной столешницей с

Modern Architecture and Refurbishment - Balmoral
The objective of this residential interior refurbishment was to create a bright open-plan aesthetic fit for a growing family. The client employed Cradle to project manage the job, which included developing a master plan for the modern architecture and interior design of the project. Cradle worked closely with AIM Building Contractors on the execution of the refurbishment, as well as Graeme Nash from Optima Joinery and Frances Wellham Design for some of the furniture finishes.
The staged refurbishment required the expansion of several areas in the home. By improving the residential ceiling design in the living and dining room areas, we were able to increase the flow of light and expand the space. A focal point of the home design, the entertaining hub features a beautiful wine bar with elegant brass edging and handles made from Mother of Pearl, a recurring theme of the residential design.
Following high end kitchen design trends, Cradle developed a cutting edge kitchen design that harmonized with the home's new aesthetic. The kitchen was identified as key, so a range of cooking products by Gaggenau were specified for the project. Complementing the modern architecture and design of this home, Corian bench tops were chosen to provide a beautiful and durable surface, which also allowed a brass edge detail to be securely inserted into the bench top. This integrated well with the surrounding tiles, caesar stone and joinery.
High-end finishes are a defining factor of this luxury residential house design. As such, the client wanted to create a statement using some of the key materials. Mutino tiling on the kitchen island and in living area niches achieved the desired look in these areas. Lighting also plays an important role throughout the space and was used to highlight the materials and the large ceiling voids. Lighting effects were achieved with the addition of concealed LED lights, recessed LED down lights and a striking black linear up/down LED profile.
The modern architecture and refurbishment of this beachside home also includes a new relocated laundry, powder room, study room and en-suite for the downstairs bedrooms.
Большой домашний бар в современном стиле – фото дизайна интерьера
1