Большой домашний бар с ковровым покрытием – фото дизайна интерьера
Сортировать:
Бюджет
Сортировать:Популярное за сегодня
161 - 180 из 352 фото
1 из 3

This lower level bar features cabinets from Shiloh Cabinetry on hickory in "Silas" with a "Graphite" glaze in their Lancaster door style. The reflective backsplash and pipe shelves bring character to the space. Builder: Insignia Homes; Architect: J. Visser Design; Interior Design: Cannarsa Structure & Design; Appliances: Bekins; Photography: Ashley Avila Photography
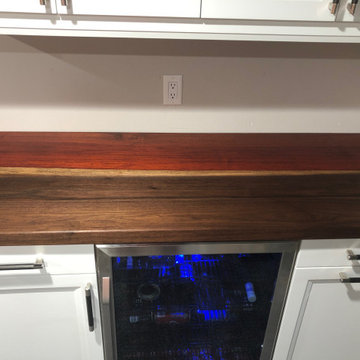
We installed these white cabinets in a basement for a home office. The countertop is made out of african padauk wood and walnut wood. We custom made this countertop for the dry bar area.
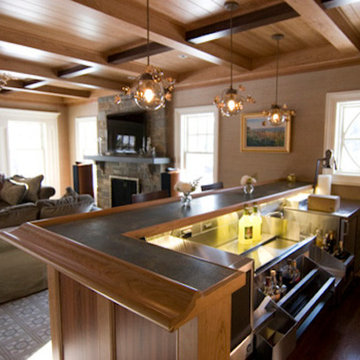
Пример оригинального дизайна: большой прямой домашний бар с мойкой, фасадами с утопленной филенкой, фасадами цвета дерева среднего тона, столешницей из ламината и ковровым покрытием
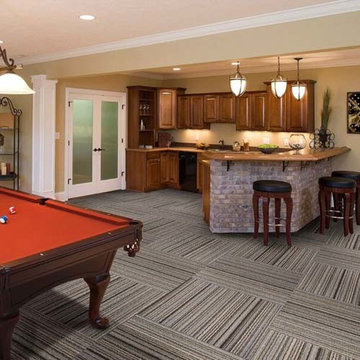
Create a beautiful basement with Greatmats Hiline Wall Street Carpet Tiles like the basement wet bar and game room. These carpet tiles have mold, mildew and stain resistant. Choose from 3 colors. Easy peel and stick backing.
https://www.greatmats.com/carpet-tiles/hiline-wall-street-carpet-tiles.php
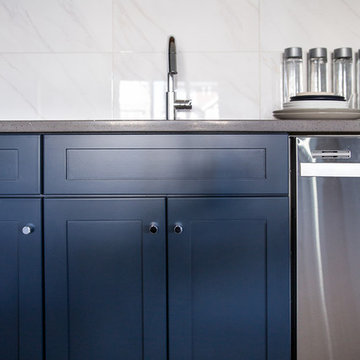
A nautical basement development featuring a basement bar with navy marine cabinetry, grey quartz, and carrara marble tile, navy and white trellis drapery, tv living area, and modern neutral colors. Photo & Art Credit: Lindsay Nichols Photography
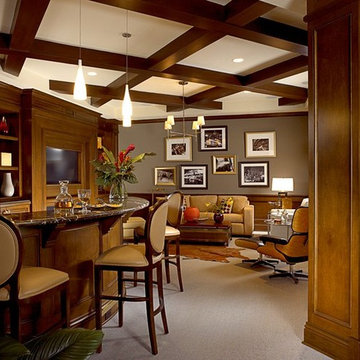
Пример оригинального дизайна: большой домашний бар в стиле неоклассика (современная классика) с барной стойкой, темными деревянными фасадами, гранитной столешницей и ковровым покрытием
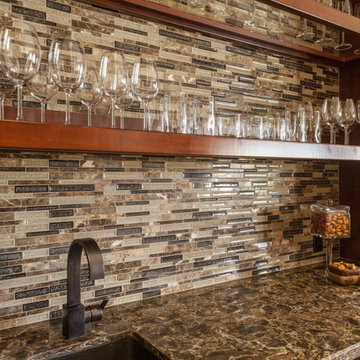
Luxury office suite features marble and glass mosaic backsplash wall and Cambria Quartz countertop. Floating shelves hold glass and stemware. The smart Blanco sink with modern faucet is a nice, yet functional touch.
Photography by Lydia Cutter
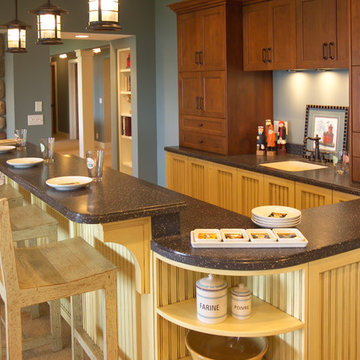
Inspired by the East Coast’s 19th-century Shingle Style homes, this updated waterfront residence boasts a friendly front porch as well as a dramatic, gabled roofline. Oval windows add nautical flair while a weathervane-topped cupola and carriage-style garage doors add character. Inside, an expansive first floor great room opens to a large kitchen and pergola-covered porch. The main level also features a dining room, master bedroom, home management center, mud room and den; the upstairs includes four family bedrooms and a large bonus room.
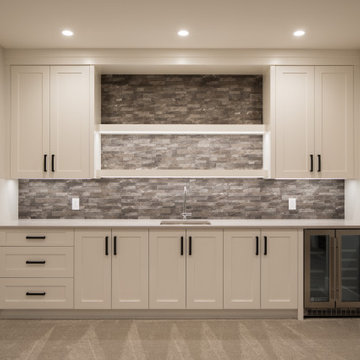
Свежая идея для дизайна: большой прямой домашний бар в современном стиле с мойкой, врезной мойкой, фасадами в стиле шейкер, белыми фасадами, столешницей из кварцевого агломерата, разноцветным фартуком, фартуком из каменной плитки, ковровым покрытием и белой столешницей - отличное фото интерьера
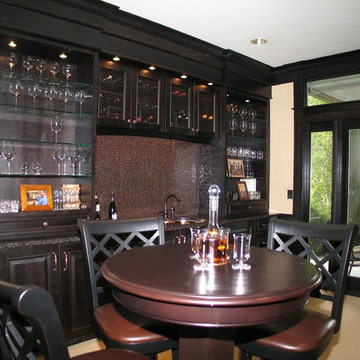
Пример оригинального дизайна: большой п-образный домашний бар в классическом стиле с барной стойкой, врезной мойкой, фасадами с выступающей филенкой, темными деревянными фасадами, гранитной столешницей, фартуком из плитки мозаики и ковровым покрытием
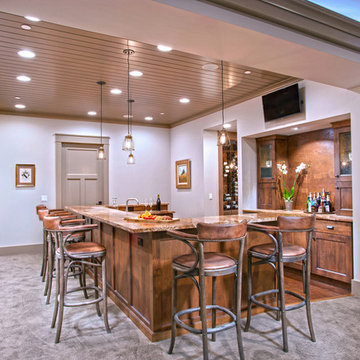
Идея дизайна: большой прямой домашний бар в классическом стиле с барной стойкой, врезной мойкой, фасадами с утопленной филенкой, темными деревянными фасадами, столешницей из кварцита, коричневым фартуком, фартуком из дерева, ковровым покрытием, бежевым полом и бежевой столешницей
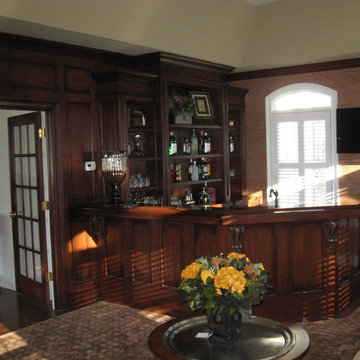
Cherry home bar, paneled wall with wall unit accents
На фото: большой прямой домашний бар в классическом стиле с мойкой, фасадами с утопленной филенкой, фасадами цвета дерева среднего тона, деревянной столешницей и ковровым покрытием с
На фото: большой прямой домашний бар в классическом стиле с мойкой, фасадами с утопленной филенкой, фасадами цвета дерева среднего тона, деревянной столешницей и ковровым покрытием с
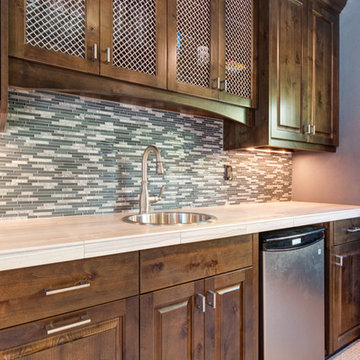
Ash Creek Photo
Источник вдохновения для домашнего уюта: большой параллельный домашний бар в стиле рустика с мойкой, накладной мойкой, фасадами с выступающей филенкой, темными деревянными фасадами, зеленым фартуком, фартуком из удлиненной плитки и ковровым покрытием
Источник вдохновения для домашнего уюта: большой параллельный домашний бар в стиле рустика с мойкой, накладной мойкой, фасадами с выступающей филенкой, темными деревянными фасадами, зеленым фартуком, фартуком из удлиненной плитки и ковровым покрытием
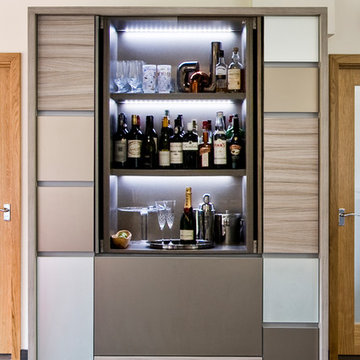
На фото: большой угловой домашний бар в современном стиле с светлыми деревянными фасадами, столешницей из кварцита, бежевым фартуком, ковровым покрытием, серым полом и бежевой столешницей
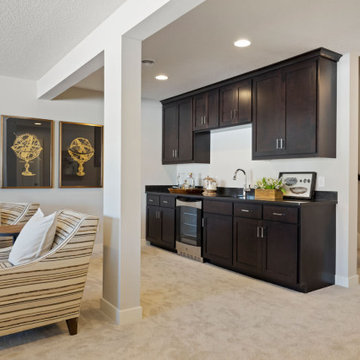
Weston Model - Tradition Collection
Pricing, floorplans, virtual tours, community information & more at https://www.robertthomashomes.com/
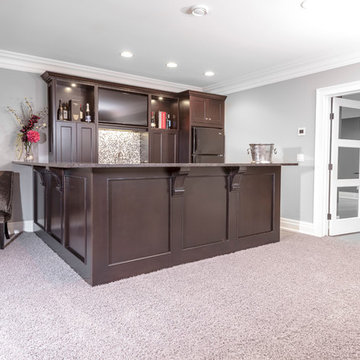
Cherry home bar with granite countertops
Пример оригинального дизайна: большой домашний бар в классическом стиле с барной стойкой, врезной мойкой, фасадами с утопленной филенкой, коричневыми фасадами, гранитной столешницей, ковровым покрытием, бежевым полом и коричневой столешницей
Пример оригинального дизайна: большой домашний бар в классическом стиле с барной стойкой, врезной мойкой, фасадами с утопленной филенкой, коричневыми фасадами, гранитной столешницей, ковровым покрытием, бежевым полом и коричневой столешницей
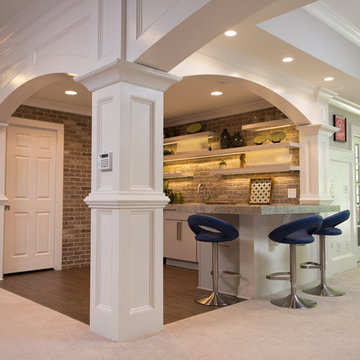
Mitered Laminated Edge & Leathered White Cashmere Granite, thin brick accent wall, Undermount square bar sink, painted slab cabinet doors, custom columns & trim, LVT Flooring
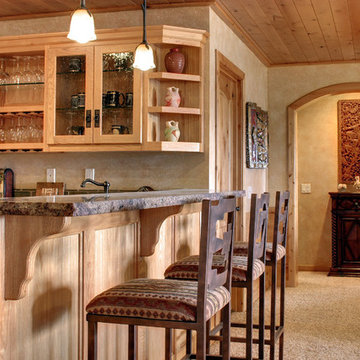
The large family room features a sit-down wet bar and wine cellar. An arched doorway leads to a luxurious guest suite. Photo by Junction Image Co.
На фото: большой домашний бар в стиле рустика с ковровым покрытием
На фото: большой домашний бар в стиле рустика с ковровым покрытием

The new basement is the ideal space to extend casual entertaining. This basement was developed to extend the entertaining space. The bar area has its own microwave and refrigerator. A dish washer makes clean up easier.
This 1961 Cape Cod was well-sited on a beautiful acre of land in a Washington, DC suburb. The new homeowners loved the land and neighborhood and knew the house could be improved. The owners loved the charm of the home’s façade and wanted the overall look to remain true to the original home and neighborhood. Inside, the owners wanted to achieve a feeling of warmth and comfort. The family does a lot of casual entertaining and they wanted to achieve lots of open spaces that flowed well, one into another. They wanted to use lots of natural materials, like reclaimed wood floors, stone, and granite. In addition, they wanted the house to be filled with light, using lots of large windows where possible.
Every inch of the house needed to be rejuvenated, from the basement to the attic. When all was said and done, the homeowners got a home they love on the land they cherish. This project was truly satisfying and the homeowners LOVE their new residence.
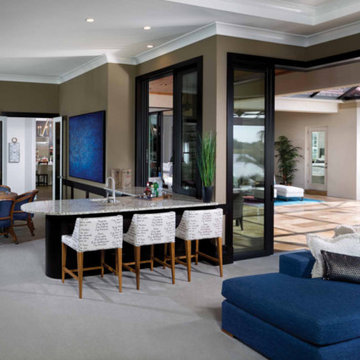
На фото: большой угловой домашний бар в морском стиле с барной стойкой, врезной мойкой, фасадами в стиле шейкер, темными деревянными фасадами, гранитной столешницей, ковровым покрытием и серым полом
Большой домашний бар с ковровым покрытием – фото дизайна интерьера
9