Большой домашний бар с ковровым покрытием – фото дизайна интерьера
Сортировать:
Бюджет
Сортировать:Популярное за сегодня
1 - 20 из 352 фото

Abigail Rose Photography
Свежая идея для дизайна: большой прямой домашний бар в стиле кантри с ковровым покрытием, бежевым полом, мойкой, накладной мойкой, черными фасадами, деревянной столешницей, серым фартуком, коричневой столешницей и плоскими фасадами - отличное фото интерьера
Свежая идея для дизайна: большой прямой домашний бар в стиле кантри с ковровым покрытием, бежевым полом, мойкой, накладной мойкой, черными фасадами, деревянной столешницей, серым фартуком, коричневой столешницей и плоскими фасадами - отличное фото интерьера

This space is made for entertaining.The full bar includes a microwave, sink and full full size refrigerator along with ample cabinets so you have everything you need on hand without running to the kitchen. Upholstered swivel barstools provide extra seating and an easy view of the bartender or screen.
Even though it's on the lower level, lots of windows provide plenty of natural light so the space feels anything but dungeony. Wall color, tile and materials carry over the general color scheme from the upper level for a cohesive look, while darker cabinetry and reclaimed wood accents help set the space apart.
Jake Boyd Photography
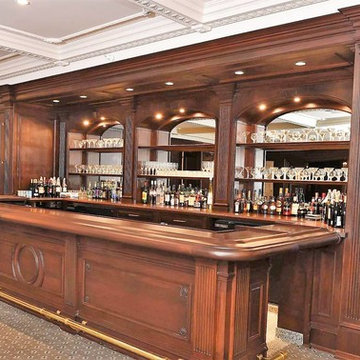
Wine & Bar area at the Park Chateau.
Стильный дизайн: большой п-образный домашний бар в стиле неоклассика (современная классика) с барной стойкой, фасадами с утопленной филенкой, коричневыми фасадами, гранитной столешницей, ковровым покрытием и серым полом - последний тренд
Стильный дизайн: большой п-образный домашний бар в стиле неоклассика (современная классика) с барной стойкой, фасадами с утопленной филенкой, коричневыми фасадами, гранитной столешницей, ковровым покрытием и серым полом - последний тренд

Large game room with mesquite bar top, swivel bar stools, quad TV, custom cabinets hand carved with bronze insets, game table, custom carpet, lighted liquor display, venetian plaster walls, custom furniture.
Project designed by Susie Hersker’s Scottsdale interior design firm Design Directives. Design Directives is active in Phoenix, Paradise Valley, Cave Creek, Carefree, Sedona, and beyond.
For more about Design Directives, click here: https://susanherskerasid.com/

Interior Designer: Simons Design Studio
Builder: Magleby Construction
Photography: Alan Blakely Photography
На фото: большой прямой домашний бар в современном стиле с мойкой, врезной мойкой, плоскими фасадами, светлыми деревянными фасадами, столешницей из кварцевого агломерата, коричневым фартуком, фартуком из дерева, ковровым покрытием, серым полом и черной столешницей с
На фото: большой прямой домашний бар в современном стиле с мойкой, врезной мойкой, плоскими фасадами, светлыми деревянными фасадами, столешницей из кварцевого агломерата, коричневым фартуком, фартуком из дерева, ковровым покрытием, серым полом и черной столешницей с
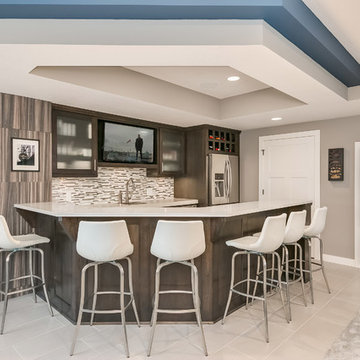
©Finished Basement Company
Идея дизайна: большой домашний бар в современном стиле с ковровым покрытием и серым полом
Идея дизайна: большой домашний бар в современном стиле с ковровым покрытием и серым полом
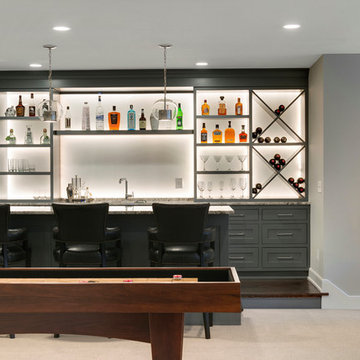
Builder: City Homes Design and Build - Architectural Designer: Nelson Design - Interior Designer: Jodi Mellin - Photo: Spacecrafting Photography
Источник вдохновения для домашнего уюта: большой прямой домашний бар в стиле неоклассика (современная классика) с мойкой, врезной мойкой, фасадами с утопленной филенкой, серыми фасадами, гранитной столешницей, белым фартуком и ковровым покрытием
Источник вдохновения для домашнего уюта: большой прямой домашний бар в стиле неоклассика (современная классика) с мойкой, врезной мойкой, фасадами с утопленной филенкой, серыми фасадами, гранитной столешницей, белым фартуком и ковровым покрытием

Simple countertop, sink, and sink for preparing cocktails and mock-tails. Open cabinets with reflective backs for glass ware.
Photography by Spacecrafting

Executive wine bar created with our CEO in mind. Masculine features in color and wood with custom cabinetry, glass & marble backsplash and topped off with Cambria on the counter. Floating shelves offer display for accessories and the array of stemware invite one to step up for a pour.
Photography by Lydia Cutter
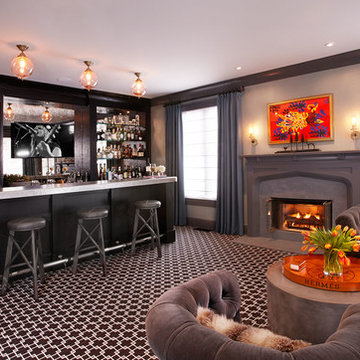
Jonathan Beckerman
Свежая идея для дизайна: большой домашний бар в современном стиле с барной стойкой, ковровым покрытием и разноцветным полом - отличное фото интерьера
Свежая идея для дизайна: большой домашний бар в современном стиле с барной стойкой, ковровым покрытием и разноцветным полом - отличное фото интерьера
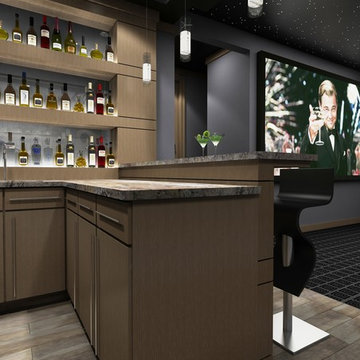
На фото: большой домашний бар в стиле модернизм с ковровым покрытием и разноцветным полом

Источник вдохновения для домашнего уюта: большой п-образный домашний бар в стиле неоклассика (современная классика) с барной стойкой, фасадами с выступающей филенкой, серыми фасадами, серым фартуком, врезной мойкой, столешницей из кварцевого агломерата, фартуком из мрамора, ковровым покрытием и разноцветным полом
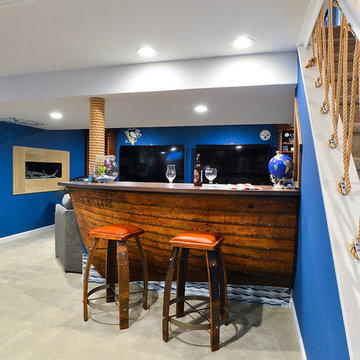
Our clients asked if it was possible for us to create a bar out of boat to really make this design special. Ask and you shall receive! It was a very lucky find, and with a little refinishing this boat was ready to be made into a bar. We also tiled the bottom with a wave design to create the image of the boat sailing along the waves.
Photo Credit: Mike Irby
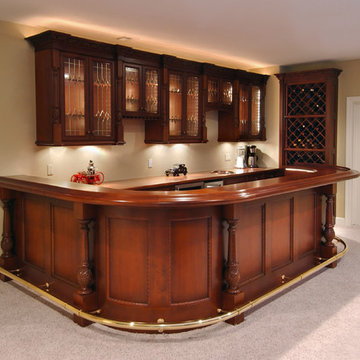
Elegant bar with carved details and leaded glass doors. Photo by Vaughn Hartung
Идея дизайна: большой п-образный домашний бар в классическом стиле с барной стойкой, врезной мойкой, стеклянными фасадами, темными деревянными фасадами, деревянной столешницей и ковровым покрытием
Идея дизайна: большой п-образный домашний бар в классическом стиле с барной стойкой, врезной мойкой, стеклянными фасадами, темными деревянными фасадами, деревянной столешницей и ковровым покрытием
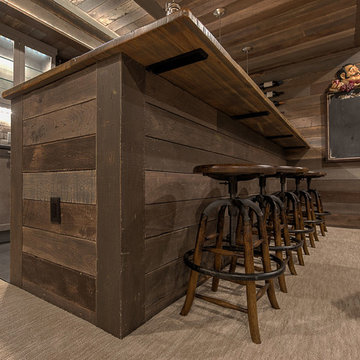
Rob Schwerdt
Источник вдохновения для домашнего уюта: большой домашний бар в стиле рустика с ковровым покрытием и бежевым полом
Источник вдохновения для домашнего уюта: большой домашний бар в стиле рустика с ковровым покрытием и бежевым полом
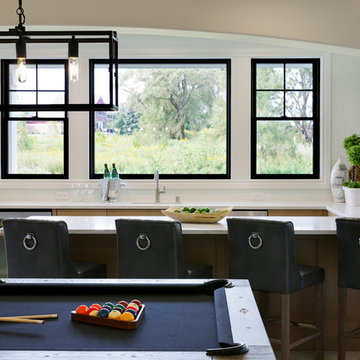
Spacecrafting
Свежая идея для дизайна: большой п-образный домашний бар с мойкой, накладной мойкой, светлыми деревянными фасадами, столешницей из кварцевого агломерата, белым фартуком, ковровым покрытием и бежевым полом - отличное фото интерьера
Свежая идея для дизайна: большой п-образный домашний бар с мойкой, накладной мойкой, светлыми деревянными фасадами, столешницей из кварцевого агломерата, белым фартуком, ковровым покрытием и бежевым полом - отличное фото интерьера
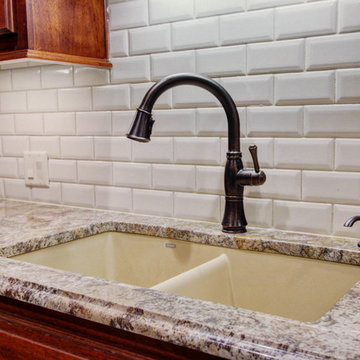
Wayne
The client purchased a beautiful Georgian style house but wanted to make the home decor more transitional. We mixed traditional with more clean transitional furniture and accessories to achieve a clean look. Stairs railings and carpet were updated, new furniture, new transitional lighting and all new granite countertops were changed.
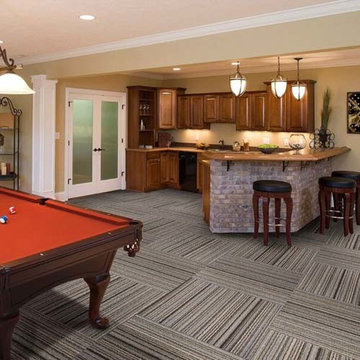
Create a beautiful basement with Greatmats Hiline Wall Street Carpet Tiles like the basement wet bar and game room. These carpet tiles have mold, mildew and stain resistant. Choose from 3 colors. Easy peel and stick backing.
https://www.greatmats.com/carpet-tiles/hiline-wall-street-carpet-tiles.php

The new basement is the ideal space to extend casual entertaining. This basement was developed to extend the entertaining space. The bar area has its own microwave and refrigerator. A dish washer makes clean up easier.
This 1961 Cape Cod was well-sited on a beautiful acre of land in a Washington, DC suburb. The new homeowners loved the land and neighborhood and knew the house could be improved. The owners loved the charm of the home’s façade and wanted the overall look to remain true to the original home and neighborhood. Inside, the owners wanted to achieve a feeling of warmth and comfort. The family does a lot of casual entertaining and they wanted to achieve lots of open spaces that flowed well, one into another. They wanted to use lots of natural materials, like reclaimed wood floors, stone, and granite. In addition, they wanted the house to be filled with light, using lots of large windows where possible.
Every inch of the house needed to be rejuvenated, from the basement to the attic. When all was said and done, the homeowners got a home they love on the land they cherish. This project was truly satisfying and the homeowners LOVE their new residence.
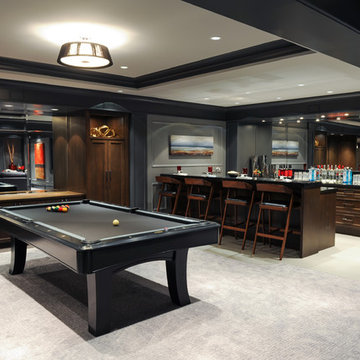
Photography by Tracey Ayton
На фото: большой параллельный домашний бар в стиле неоклассика (современная классика) с ковровым покрытием, барной стойкой, фасадами с утопленной филенкой, темными деревянными фасадами, зеркальным фартуком и серым полом
На фото: большой параллельный домашний бар в стиле неоклассика (современная классика) с ковровым покрытием, барной стойкой, фасадами с утопленной филенкой, темными деревянными фасадами, зеркальным фартуком и серым полом
Большой домашний бар с ковровым покрытием – фото дизайна интерьера
1