Большая желтая гостиная – фото дизайна интерьера
Сортировать:
Бюджет
Сортировать:Популярное за сегодня
161 - 180 из 1 118 фото
1 из 3

The sleek chandelier is an exciting focal point in this space while the open concept keeps the space informal and great for entertaining guests.
Photography by John Richards
---
Project by Wiles Design Group. Their Cedar Rapids-based design studio serves the entire Midwest, including Iowa City, Dubuque, Davenport, and Waterloo, as well as North Missouri and St. Louis.
For more about Wiles Design Group, see here: https://wilesdesigngroup.com/
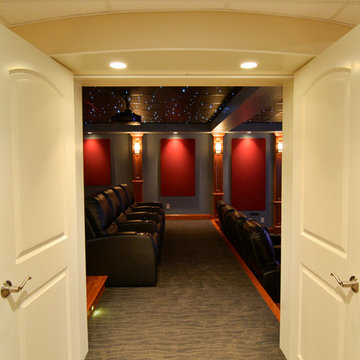
Clint Buhler
Свежая идея для дизайна: большой изолированный домашний кинотеатр в стиле модернизм с проектором - отличное фото интерьера
Свежая идея для дизайна: большой изолированный домашний кинотеатр в стиле модернизм с проектором - отличное фото интерьера
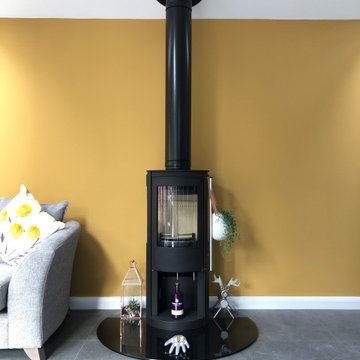
Light grey painted walls with feature walls containing bold coloured statement walls create a sleek and modern family living space.
Идея дизайна: большая открытая гостиная комната в стиле модернизм с серыми стенами, полом из керамогранита и серым полом
Идея дизайна: большая открытая гостиная комната в стиле модернизм с серыми стенами, полом из керамогранита и серым полом

Media unit sprayed in Tikkurila Helmi 30 paint. Farrow & Ball Inchyra Blue colour. Blum “Tip on” touch to open doors. Chearsley, Buckinghamshire.
На фото: большая открытая гостиная комната в стиле модернизм с серыми стенами, полом из керамогранита, фасадом камина из дерева, мультимедийным центром и бежевым полом
На фото: большая открытая гостиная комната в стиле модернизм с серыми стенами, полом из керамогранита, фасадом камина из дерева, мультимедийным центром и бежевым полом
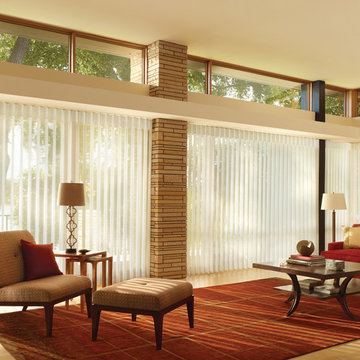
Пример оригинального дизайна: большая парадная, открытая гостиная комната в современном стиле с бежевыми стенами и светлым паркетным полом
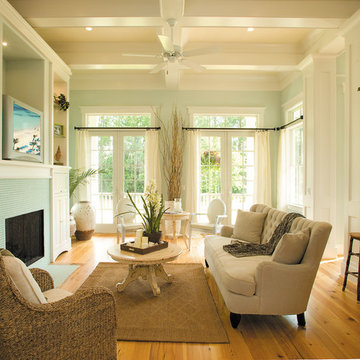
The Sater Design Collection's Farmhouse/Cottage Home Plan Megan's Bay (Plan #6796).
Источник вдохновения для домашнего уюта: большая открытая гостиная комната в стиле кантри с зелеными стенами, паркетным полом среднего тона, стандартным камином, фасадом камина из плитки и мультимедийным центром
Источник вдохновения для домашнего уюта: большая открытая гостиная комната в стиле кантри с зелеными стенами, паркетным полом среднего тона, стандартным камином, фасадом камина из плитки и мультимедийным центром

The redesign of this 2400sqft condo allowed mango to stray from our usual modest home renovation and play! Our client directed us to ‘Make it AWESOME!’ and reflective of its downtown location.
Ecologically, it hurt to gut a 3-year-old condo, but…… partitions, kitchen boxes, appliances, plumbing layout and toilets retained; all finishes, entry closet, partial dividing wall and lifeless fireplace demolished.
Marcel Wanders’ whimsical, timeless style & my client’s Tibetan collection inspired our design & palette of black, white, yellow & brushed bronze. Marcel’s wallpaper, furniture & lighting are featured throughout, along with Patricia Arquiola’s embossed tiles and lighting by Tom Dixon and Roll&Hill.
The rosewood prominent in the Shangri-La’s common areas suited our design; our local millworker used fsc rosewood veneers. Features include a rolling art piece hiding the tv, a bench nook at the front door and charcoal-stained wood walls inset with art. Ceaserstone countertops and fixtures from Watermark, Kohler & Zucchetti compliment the cabinetry.
A white concrete floor provides a clean, unifying base. Ceiling drops, inset with charcoal-painted embossed tin, define areas along with rugs by East India & FLOR. In the transition space is a Solus ethanol-based firebox.
Furnishings: Living Space, Inform, Mint Interiors & Provide
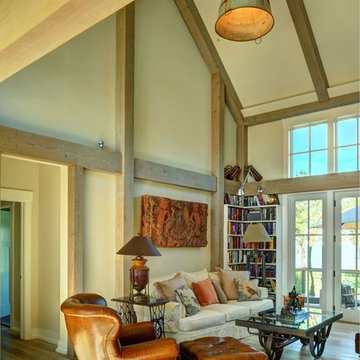
Living Room Fireplace
Chris Foster Photography
Стильный дизайн: большая открытая гостиная комната в стиле кантри с бежевыми стенами, светлым паркетным полом, двусторонним камином, фасадом камина из кирпича и телевизором на стене - последний тренд
Стильный дизайн: большая открытая гостиная комната в стиле кантри с бежевыми стенами, светлым паркетным полом, двусторонним камином, фасадом камина из кирпича и телевизором на стене - последний тренд
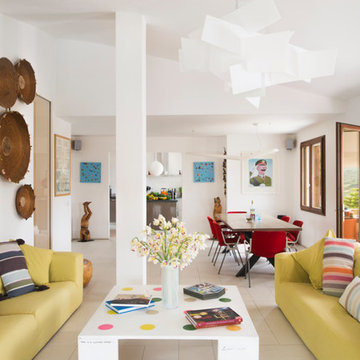
Client: CV Villas
Photographer: Henry Woide
Portfolio: www.henrywoide.co.uk
Стильный дизайн: большая парадная, изолированная гостиная комната в современном стиле с белыми стенами и полом из керамической плитки без камина, телевизора - последний тренд
Стильный дизайн: большая парадная, изолированная гостиная комната в современном стиле с белыми стенами и полом из керамической плитки без камина, телевизора - последний тренд
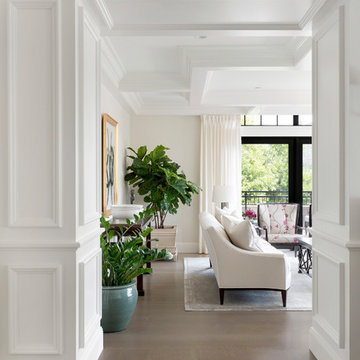
Spacecrafting Photography
Свежая идея для дизайна: большая парадная гостиная комната в классическом стиле с белыми стенами, темным паркетным полом, коричневым полом, кессонным потолком и панелями на части стены - отличное фото интерьера
Свежая идея для дизайна: большая парадная гостиная комната в классическом стиле с белыми стенами, темным паркетным полом, коричневым полом, кессонным потолком и панелями на части стены - отличное фото интерьера
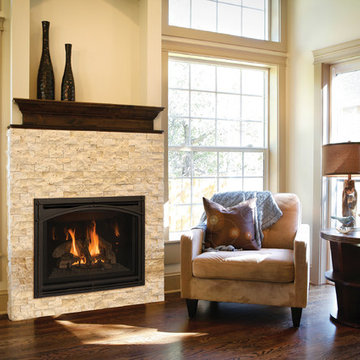
The 'Thief River Falls' will provide spectacular flames. Why not cozy up to our 'Thief River Falls' on a cold night with a good book?
Источник вдохновения для домашнего уюта: большая открытая гостиная комната в стиле кантри с бежевыми стенами, темным паркетным полом, фасадом камина из камня и стандартным камином без телевизора
Источник вдохновения для домашнего уюта: большая открытая гостиная комната в стиле кантри с бежевыми стенами, темным паркетным полом, фасадом камина из камня и стандартным камином без телевизора
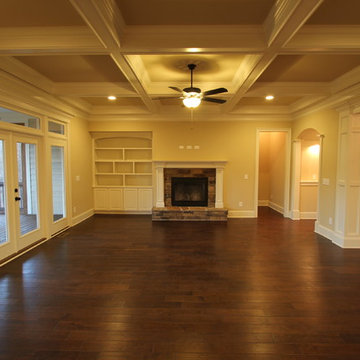
На фото: большая открытая гостиная комната в классическом стиле с бежевыми стенами, темным паркетным полом, стандартным камином и фасадом камина из камня
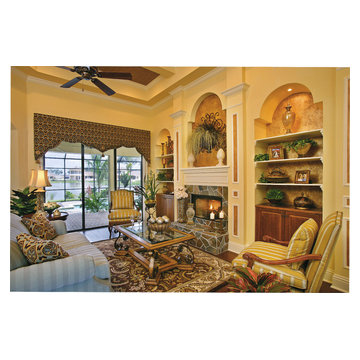
Living Room. The Sater Design Collection's luxury, farmhouse home plan "Manchester" (Plan #7080). saterdesign.com
Идея дизайна: большая парадная, открытая гостиная комната в стиле кантри с желтыми стенами, темным паркетным полом, стандартным камином и фасадом камина из камня без телевизора
Идея дизайна: большая парадная, открытая гостиная комната в стиле кантри с желтыми стенами, темным паркетным полом, стандартным камином и фасадом камина из камня без телевизора
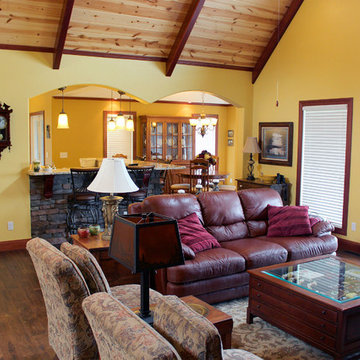
Arched windows and arches in the covered front porch complement the gable peaks on the façade of this stylish Craftsman home with stone and siding exterior and partial, finished walkout basement.
Designed for sloping lots, this home positions its common living areas and master suite on the first floor and a generous recreation room and two family bedrooms on the lower level. A cathedral ceiling expands the foyer and great room, while the dining room and master bedroom and bath enjoy elegant tray ceilings. The island kitchen is open to the great room, dining room and breakfast area and features a nearby walk-in pantry.
With a bay window and back-porch access, the master suite boasts dual walk-ins and a luxurious bath. Downstairs, two bedrooms and baths flank the recreation room with fireplace and wet bar.
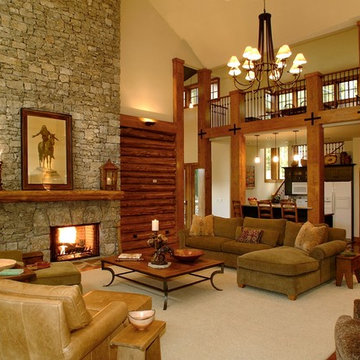
Идея дизайна: большая парадная, открытая гостиная комната в стиле рустика с бежевыми стенами, темным паркетным полом, стандартным камином и фасадом камина из камня без телевизора
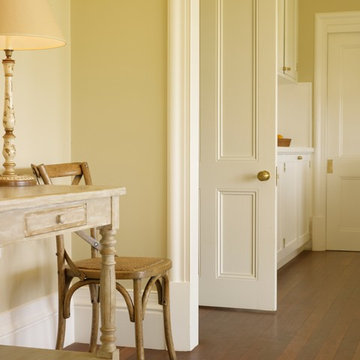
Brett Boardman
Свежая идея для дизайна: большая открытая гостиная комната в стиле кантри с зелеными стенами и паркетным полом среднего тона - отличное фото интерьера
Свежая идея для дизайна: большая открытая гостиная комната в стиле кантри с зелеными стенами и паркетным полом среднего тона - отличное фото интерьера
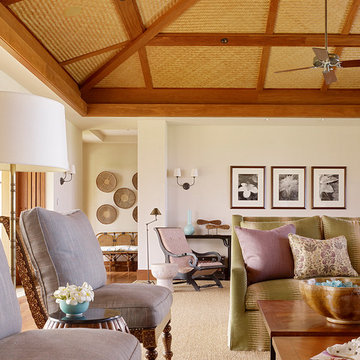
Matthew Millman Photography
Источник вдохновения для домашнего уюта: большая открытая гостиная комната в морском стиле с бежевыми стенами и темным паркетным полом
Источник вдохновения для домашнего уюта: большая открытая гостиная комната в морском стиле с бежевыми стенами и темным паркетным полом
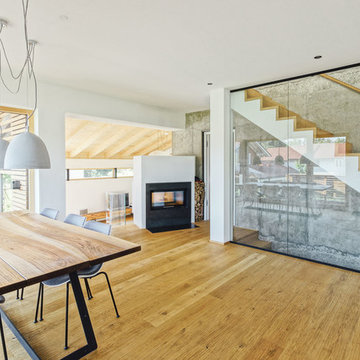
На фото: большая парадная, двухуровневая гостиная комната в современном стиле с белыми стенами, светлым паркетным полом, печью-буржуйкой, фасадом камина из металла, скрытым телевизором и коричневым полом
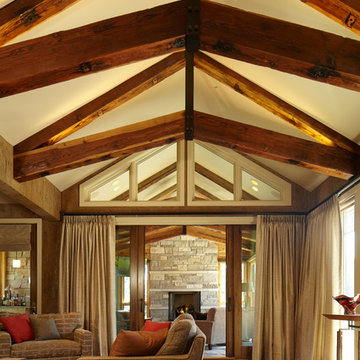
Jeffrey Bebee Photography
Свежая идея для дизайна: большая открытая гостиная комната в стиле неоклассика (современная классика) с коричневыми стенами, стандартным камином и фасадом камина из камня - отличное фото интерьера
Свежая идея для дизайна: большая открытая гостиная комната в стиле неоклассика (современная классика) с коричневыми стенами, стандартным камином и фасадом камина из камня - отличное фото интерьера
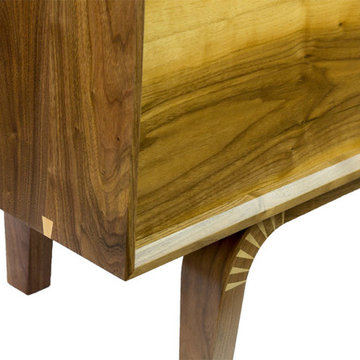
This solid walnut media center can proudly be the center of attention in any living room. The legs definitely steal the show. The meticulous process of cutting, steaming, and bending the wood can only be done by hand with extreme care and skill. They make this piece truly unique. The doors are made from a continuous piece of wood so when they are open you will see that the grain flows from one side to the other, just one of the many meticulous details in which we take pride.
Mitered edge joints highlight the continuous grain that flows from the top of the piece down the side.
Contrasting maple dovetails add strength and demonstrate the precision and craftsmanship in the construction of this piece. Handmade in San Diego, California.
Like all of our furniture, the solid hardwood and construction practices make it built to be enjoyed for generation
Большая желтая гостиная – фото дизайна интерьера
9

