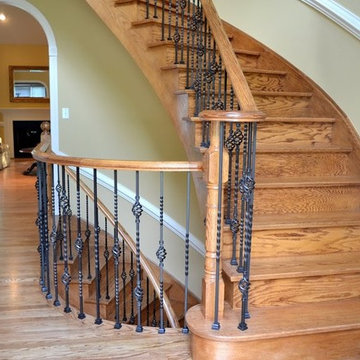Большая винтовая лестница – фото дизайна интерьера
Сортировать:
Бюджет
Сортировать:Популярное за сегодня
221 - 240 из 1 515 фото
1 из 3
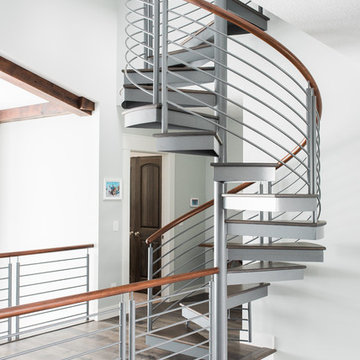
Tyler Rippel Photography
Источник вдохновения для домашнего уюта: большая винтовая лестница в морском стиле с деревянными ступенями без подступенок
Источник вдохновения для домашнего уюта: большая винтовая лестница в морском стиле с деревянными ступенями без подступенок
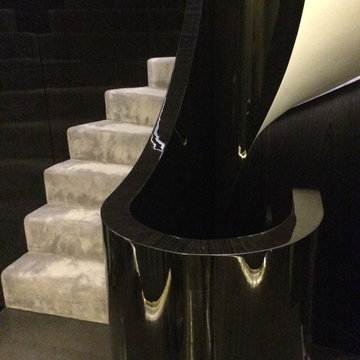
На фото: большая винтовая лестница в современном стиле с ступенями с ковровым покрытием с
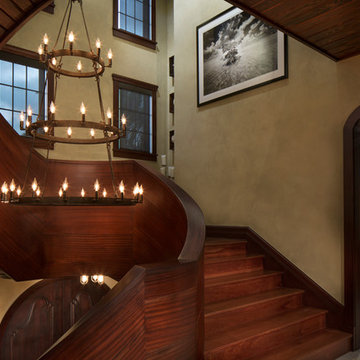
Uneek Luxury Tours
Свежая идея для дизайна: большая винтовая деревянная лестница в средиземноморском стиле с деревянными ступенями - отличное фото интерьера
Свежая идея для дизайна: большая винтовая деревянная лестница в средиземноморском стиле с деревянными ступенями - отличное фото интерьера
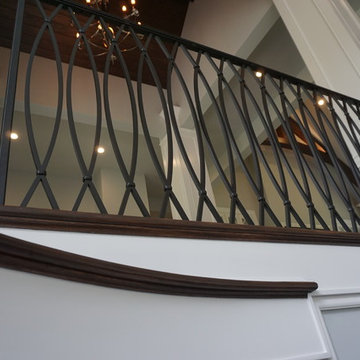
Liberty Emma Lazarus
We had the pleasure of creating this spiral staircase for Dayton, Ohio's custom home builder G.A. White! Take a look at our completed job!
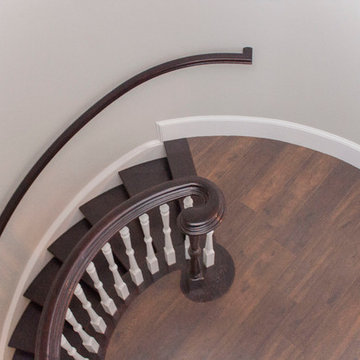
Stunning curved stair system in home with Bull Run Mountain breathtaking views; smooth wood treads and inviting volutes match owners beautiful flooring selection. The massive hand railing system in this staircase complement front doors unique design, and comply with local building codes. Century Stair brought to life owner’s vision; we designed, manufactured and installed the complete spiraling staircase (basement, main level, and second floor).CSC 1976-2020 © Century Stair Company ® All rights reserved.
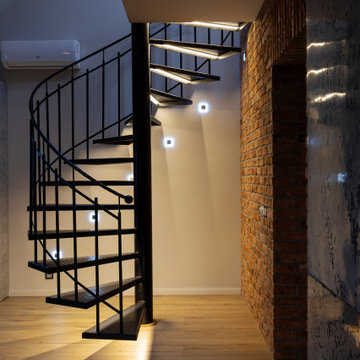
На фото: большая винтовая лестница в стиле лофт с металлическими ступенями
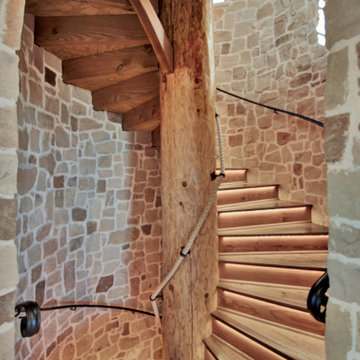
Свежая идея для дизайна: большая винтовая деревянная лестница в стиле фьюжн с деревянными ступенями и металлическими перилами - отличное фото интерьера
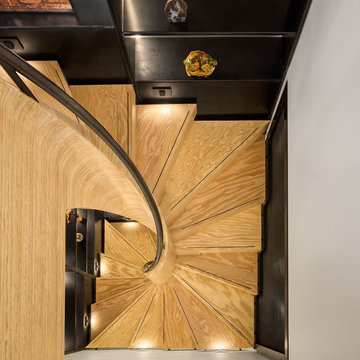
This staircase is a truly special project to come out of the MW Design Workshop. We worked extensively with the clients, architect, interior designer, builder, and other trades to achieve this fully integrated feature in the home. The challenge we had was to create a stunning, aesthetically pleasing stair using MPP – a structural mass timber product developed locally here in Oregon.
We used 3D modelling to incorporate the complex interactions between the CNC-milled MPP treads, water-jet cut and LED lit bookcase, and rolled steel handrail with the rest of the built structure.
Photographer - Justin Krug
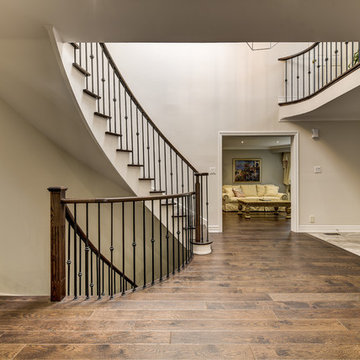
На фото: большая винтовая лестница в классическом стиле с деревянными ступенями, крашенными деревянными подступенками и перилами из смешанных материалов с
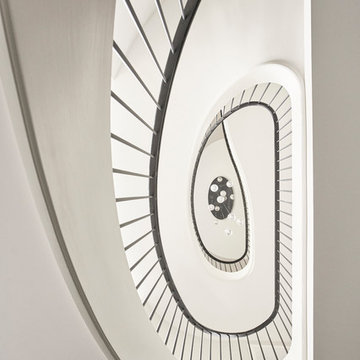
Свежая идея для дизайна: большая винтовая деревянная лестница в стиле модернизм с деревянными ступенями и металлическими перилами - отличное фото интерьера
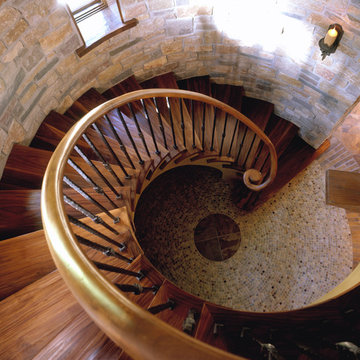
Architect: Kurt Baum - KBA Architects
Builder: Streeter & Associates
http://streeterhomes.com/
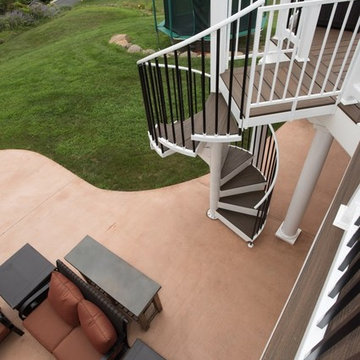
Paragon's Devon Spiral Stair is an aluminum frame spiral staircase that has a weatherproof finish. The homeowner chose to add their own composite deck boards to the steps for a seamless transition between the two spaces.
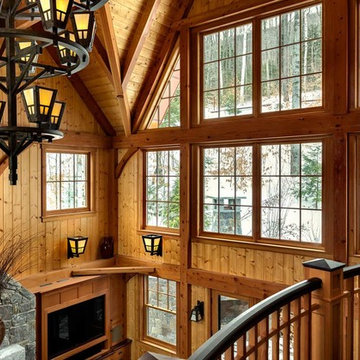
This three-story vacation home for a family of ski enthusiasts features 5 bedrooms and a six-bed bunk room, 5 1/2 bathrooms, kitchen, dining room, great room, 2 wet bars, great room, exercise room, basement game room, office, mud room, ski work room, decks, stone patio with sunken hot tub, garage, and elevator.
The home sits into an extremely steep, half-acre lot that shares a property line with a ski resort and allows for ski-in, ski-out access to the mountain’s 61 trails. This unique location and challenging terrain informed the home’s siting, footprint, program, design, interior design, finishes, and custom made furniture.
Credit: Samyn-D'Elia Architects
Project designed by Franconia interior designer Randy Trainor. She also serves the New Hampshire Ski Country, Lake Regions and Coast, including Lincoln, North Conway, and Bartlett.
For more about Randy Trainor, click here: https://crtinteriors.com/
To learn more about this project, click here: https://crtinteriors.com/ski-country-chic/
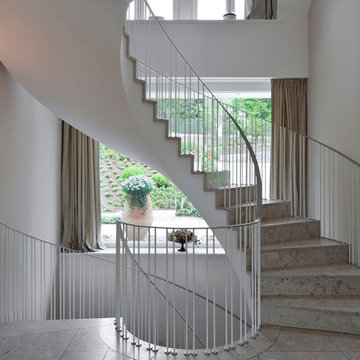
Стильный дизайн: большая винтовая лестница в классическом стиле с ступенями из плитки и подступенками из плитки - последний тренд
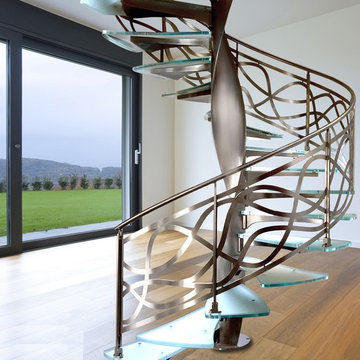
Escalier hélicoïdal avec mât central,en hélice et marches en verre dépoli. Mât et garde-corps en inox
На фото: большая винтовая металлическая лестница в современном стиле с металлическими ступенями и металлическими перилами
На фото: большая винтовая металлическая лестница в современном стиле с металлическими ступенями и металлическими перилами
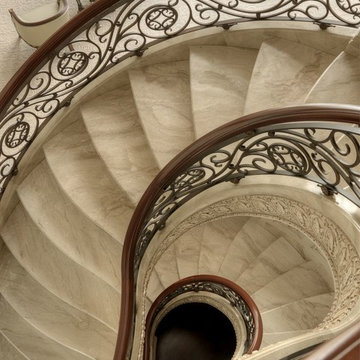
Источник вдохновения для домашнего уюта: большая винтовая лестница в классическом стиле
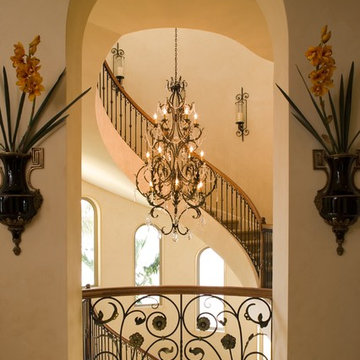
Идея дизайна: большая винтовая лестница в стиле неоклассика (современная классика) с деревянными ступенями
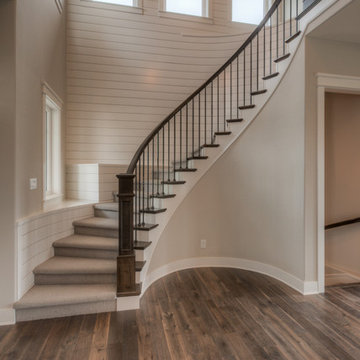
Landmark's Mason 2-story plan. This custom home features a double-door entry w/ a stunning spiral staircase. Barn doors to office w/ beam ceiling and built-ins. Open concept plan w/ great room, fireplace, kitchen w/ eating area and large walk-in pantry. 5 bedrooms, huge master suite, finished basement. We can custom build a version of this or any of our plans. 402.672.5550 photos by Tim Perry. www.buildalandmark.com
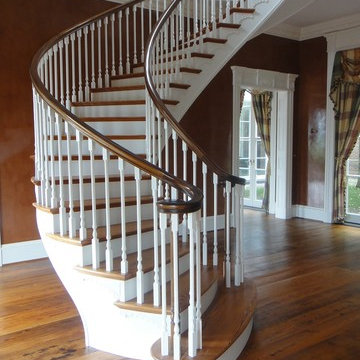
Antique Heart Pine #3
Available in wide widths and long lengths
Идея дизайна: большая винтовая лестница в классическом стиле с деревянными ступенями, крашенными деревянными подступенками и деревянными перилами
Идея дизайна: большая винтовая лестница в классическом стиле с деревянными ступенями, крашенными деревянными подступенками и деревянными перилами
Большая винтовая лестница – фото дизайна интерьера
12
