Большая винтовая лестница – фото дизайна интерьера
Сортировать:
Бюджет
Сортировать:Популярное за сегодня
201 - 220 из 1 518 фото
1 из 3
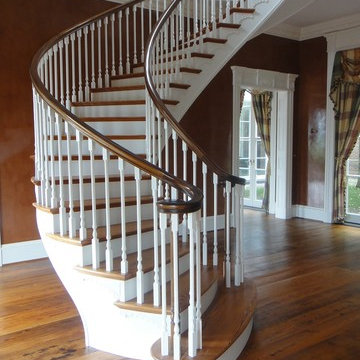
Antique Heart Pine #3
Available in wide widths and long lengths
Идея дизайна: большая винтовая лестница в классическом стиле с деревянными ступенями, крашенными деревянными подступенками и деревянными перилами
Идея дизайна: большая винтовая лестница в классическом стиле с деревянными ступенями, крашенными деревянными подступенками и деревянными перилами
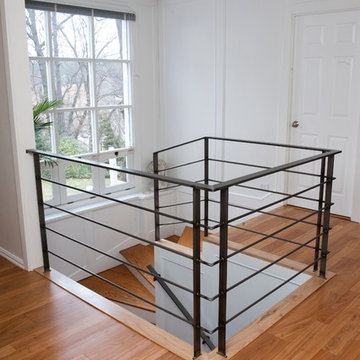
This stairway was transformed from a traditional railing to contemporary design using solid flat and round bar. Footprint too is minimal and unique in design moving away from larger plate attachments to floor, especially at the corners. Raw clear finish shows craftsmanship in detail and symmetry during fabrication. This project, except for the corner welds, was completely fabricated in studio eliminating onsite disturbance. Stephanie Gross
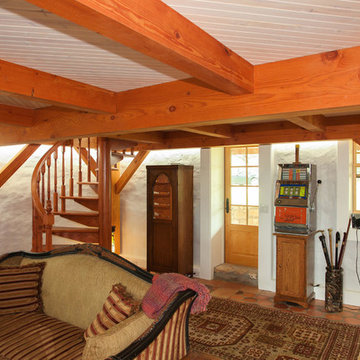
На фото: большая винтовая лестница в стиле рустика с деревянными ступенями без подступенок с
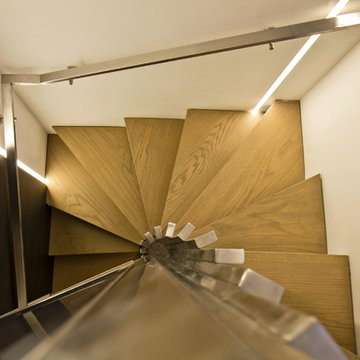
Stephen Brooke
Пример оригинального дизайна: большая винтовая лестница в стиле модернизм с деревянными ступенями и металлическими перилами
Пример оригинального дизайна: большая винтовая лестница в стиле модернизм с деревянными ступенями и металлическими перилами
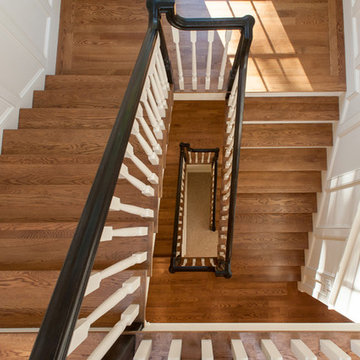
Пример оригинального дизайна: большая винтовая деревянная лестница в классическом стиле с деревянными ступенями и деревянными перилами
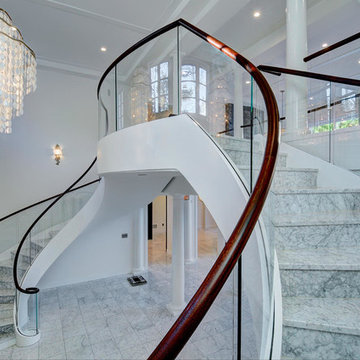
Идея дизайна: большая винтовая лестница в стиле неоклассика (современная классика) с мраморными ступенями и подступенками из мрамора
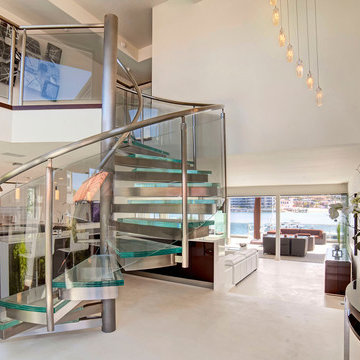
Designed By: Sarah Buehlman
Marc and Mandy Maister were clients and fans of Cantoni before they purchased this harbor home on Balboa Island. The South African natives originally met designer Sarah Buehlman and Cantoni’s Founder and CEO Michael Wilkov at a storewide sale, and quickly established a relationship as they bought furnishings for their primary residence in Newport Beach.
So, when the couple decided to invest in this gorgeous second home, in one of the ritziest enclaves in North America, they sought Sarah’s help in transforming the outdated 1960’s residence into a modern marvel. “It’s now the ultimate beach house,” says Sarah, “and finished in Cantoni from top to bottom—including new custom cabinetry installed throughout.”
But let’s back up. This project began when Mandy contacted Sarah in the midst of the remodel process (in December 2010), asking if she could come take a look and help with the overall design.
“The plans were being drawn up with an architect, and they opted not to move anything major. Instead, they updated everything—as in the small carpeted staircase that became a gorgeous glass and metal sculpture,” Sarah explains. She took photographs and measurements, and then set to work creating the scaled renderings. “Marc and Mandy were drawn to the One and Only Collection. It features a high-gloss brown and white color scheme which served as inspiration for the project,” says Sarah.
Primary pieces in the expansive living area include the Mondrian leather sectional, the Involution sculpture, and a pair of Vladimir Kagan Corkscrew swivel chairs. The Maisters needed a place to house all their electronics but didn’t want a typical entertainment center. The One and Only buffet was actually modified by our skilled shop technicians, in our distribution center, so it could accommodate all the couple’s media equipment. “These artisans are another one of our hidden strengths—in addition to the design tools, inventory and extensive resources we have to get a job done,” adds Sarah. Marc and Mandy also fell in love with the exotic Makassar ebony wood in the Ritz Collection, which Sarah combined in the master bedroom with the Ravenna double chaise to provide an extra place to sit and enjoy the beautiful harbor views.
Beyond new furnishings, the Maisters also decided to completely redo their kitchen. And though Marc and Mandy did not have a chance to actually see our kitchen displays, having worked with Sarah over the years, they had immense trust in our commitment to craftsmanship and quality. In fact, they opted for new cabinetry in four bathrooms as well as the laundry room based on our 3D renderings and lacquer samples alone—without ever opening a drawer. “Their trust in my expertise and Cantoni’s reputation were a major deciding factor,” says Sarah.
This plush second home, complete with a private boat dock right out back, counts as one of Sarah’s proudest accomplishments. “These long-time clients are great. They love Cantoni and appreciate high quality Italian furnishings in particular. The home is so gorgeous that once you are inside and open the Nano doors, you simply don’t want to leave.” The job took almost two years to complete, but everyone seems quite happy with the results, proving that large or small—and in cases necessitating a quick turnaround or execution of a long-term vision—Cantoni has the resources to come through for all clients.
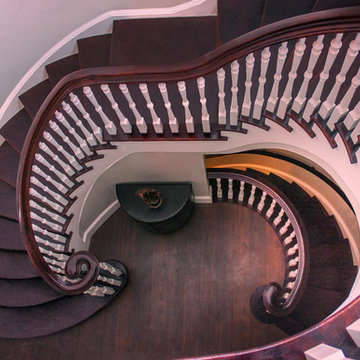
Stunning curved stair system in home with Bull Run Mountain breathtaking views; smooth wood treads and inviting volutes match owners beautiful flooring selection. The massive hand railing system in this staircase complement front doors unique design, and comply with local building codes. Century Stair brought to life owner’s vision; we designed, manufactured and installed the complete spiraling staircase (basement, main level, and second floor).CSC 1976-2020 © Century Stair Company ® All rights reserved.
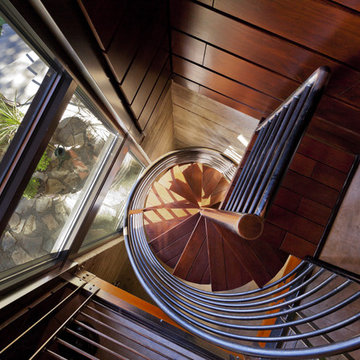
Photo: Shaun Cammack
The goal of the project was to create a modern log cabin on Coeur D’Alene Lake in North Idaho. Uptic Studios considered the combined occupancy of two families, providing separate spaces for privacy and common rooms that bring everyone together comfortably under one roof. The resulting 3,000-square-foot space nestles into the site overlooking the lake. A delicate balance of natural materials and custom amenities fill the interior spaces with stunning views of the lake from almost every angle.
The whole project was featured in Jan/Feb issue of Design Bureau Magazine.
See the story here:
http://www.wearedesignbureau.com/projects/cliff-family-robinson/
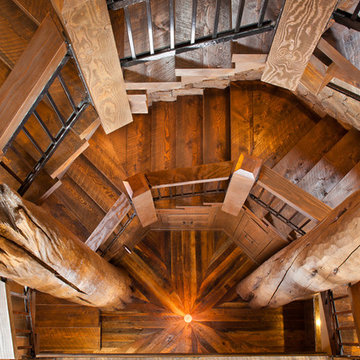
Southwest Colorado mountain home. Made of timber, log and stone. Large custom circular stair connecting all three floors.
На фото: большая винтовая деревянная лестница в стиле рустика с деревянными ступенями и перилами из смешанных материалов
На фото: большая винтовая деревянная лестница в стиле рустика с деревянными ступенями и перилами из смешанных материалов
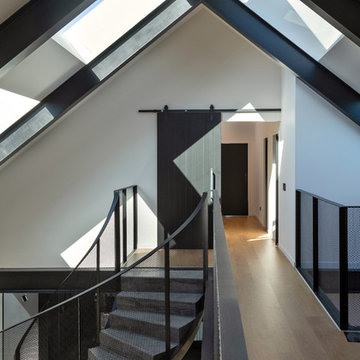
На фото: большая винтовая бетонная лестница в стиле модернизм с бетонными ступенями и металлическими перилами
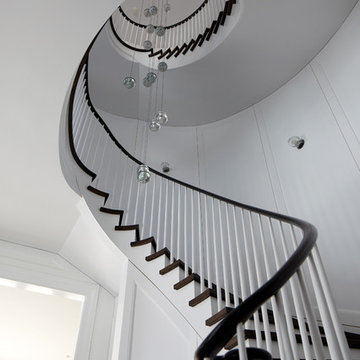
Идея дизайна: большая винтовая лестница в стиле неоклассика (современная классика) с деревянными ступенями, крашенными деревянными подступенками и деревянными перилами
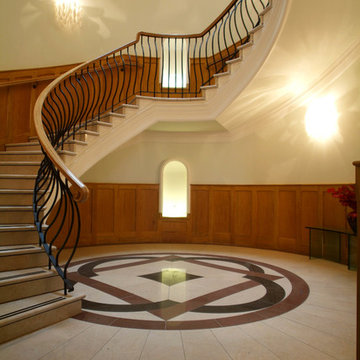
Пример оригинального дизайна: большая винтовая бетонная лестница в классическом стиле с бетонными ступенями
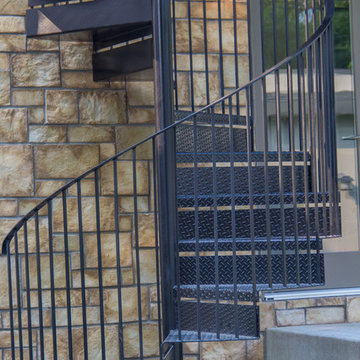
Пример оригинального дизайна: большая винтовая металлическая лестница в стиле модернизм с металлическими ступенями
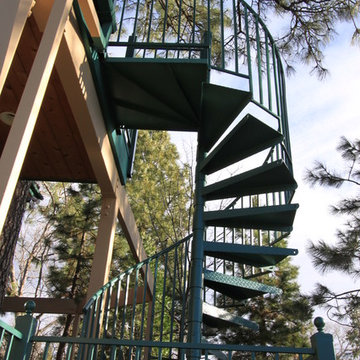
Owner
Идея дизайна: большая винтовая металлическая лестница в современном стиле с металлическими ступенями
Идея дизайна: большая винтовая металлическая лестница в современном стиле с металлическими ступенями
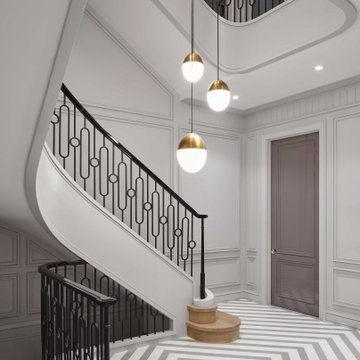
Пример оригинального дизайна: большая винтовая деревянная лестница в стиле неоклассика (современная классика) с деревянными ступенями, металлическими перилами и панелями на части стены
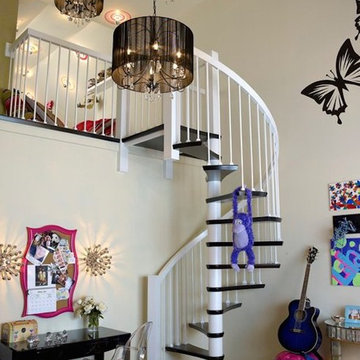
Источник вдохновения для домашнего уюта: большая винтовая лестница с крашенными деревянными ступенями без подступенок

Custom oak radius stair treads that were handscraped, wirebrushed and oiled to match the hardwood flooring.
На фото: большая винтовая деревянная лестница в стиле шебби-шик с деревянными ступенями с
На фото: большая винтовая деревянная лестница в стиле шебби-шик с деревянными ступенями с
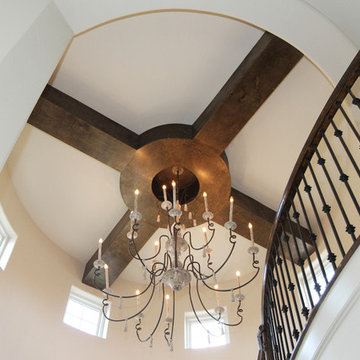
Mike Scott
Идея дизайна: большая винтовая деревянная лестница в классическом стиле с деревянными ступенями
Идея дизайна: большая винтовая деревянная лестница в классическом стиле с деревянными ступенями
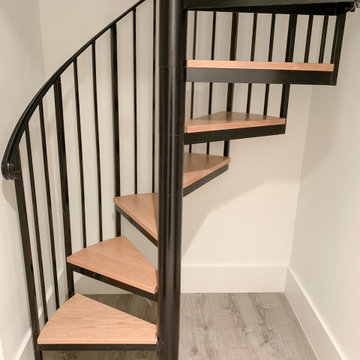
Natural wood handrails and steps (paired with black horizontal rails), invite owners and guess to explore upper and bottom levels of this recently built home; it also features a custom spiral staircase with jet-black metal triangular frames designed to support natural wood steps. CSC 1976-2020 © Century Stair Company. ® All rights reserved.
Большая винтовая лестница – фото дизайна интерьера
11