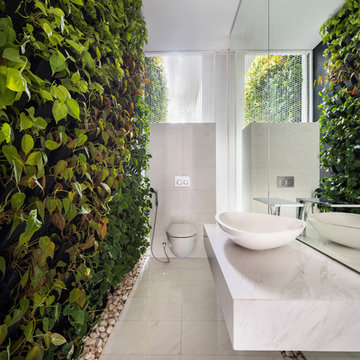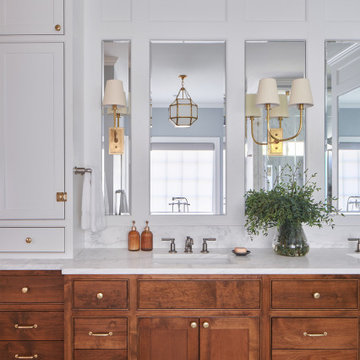Большая ванная комната среднего размера – фото дизайна интерьера
Сортировать:
Бюджет
Сортировать:Популярное за сегодня
141 - 160 из 552 215 фото
1 из 5

Стильный дизайн: ванная комната среднего размера в стиле неоклассика (современная классика) с белой плиткой, синей плиткой, серой плиткой, плиткой кабанчик, белыми фасадами, накладной ванной, душем над ванной, белыми стенами, душевой кабиной, монолитной раковиной, стеклянной столешницей и серым полом - последний тренд

CI&A Photography
Пример оригинального дизайна: узкая и длинная ванная комната среднего размера в современном стиле
Пример оригинального дизайна: узкая и длинная ванная комната среднего размера в современном стиле

Introducing the Courtyard Collection at Sonoma, located near Ballantyne in Charlotte. These 51 single-family homes are situated with a unique twist, and are ideal for people looking for the lifestyle of a townhouse or condo, without shared walls. Lawn maintenance is included! All homes include kitchens with granite counters and stainless steel appliances, plus attached 2-car garages. Our 3 model homes are open daily! Schools are Elon Park Elementary, Community House Middle, Ardrey Kell High. The Hanna is a 2-story home which has everything you need on the first floor, including a Kitchen with an island and separate pantry, open Family/Dining room with an optional Fireplace, and the laundry room tucked away. Upstairs is a spacious Owner's Suite with large walk-in closet, double sinks, garden tub and separate large shower. You may change this to include a large tiled walk-in shower with bench seat and separate linen closet. There are also 3 secondary bedrooms with a full bath with double sinks.

Photo courtesy of Chipper Hatter
Идея дизайна: ванная комната среднего размера в классическом стиле с белыми фасадами, белыми стенами, врезной раковиной, фасадами с утопленной филенкой, раздельным унитазом, белой плиткой, плиткой кабанчик, мраморным полом, мраморной столешницей и душем в нише
Идея дизайна: ванная комната среднего размера в классическом стиле с белыми фасадами, белыми стенами, врезной раковиной, фасадами с утопленной филенкой, раздельным унитазом, белой плиткой, плиткой кабанчик, мраморным полом, мраморной столешницей и душем в нише

[Re-Use Malta Grey 12"x24" with 2"x2" mosaics on back wall]
Complete your bathroom's design with elegant and beautiful tile from Ceramic Tile Design.
CTD is a family owned business with a showroom and warehouse in both San Rafael and San Francisco.
Our showrooms are staffed with talented teams of Design Consultants. Whether you already know exactly what you want or have no knowledge of what's possible we can help your project exceed your expectations. To achieve this we stock the best Italian porcelain lines in a variety of styles and work with the most creative American art tile companies to set your project apart from the rest.
Our warehouses not only provide a safe place for your order to arrive but also stock a complete array of all the setting materials your contractor will need to complete your project saving him time and you, money. The warehouse staff is knowledgeable and friendly to help make sure your project goes smoothly.

This remodel went from a tiny story-and-a-half Cape Cod, to a charming full two-story home. The Master Bathroom has a custom built double vanity with plenty of built-in storage between the sinks and in the recessed medicine cabinet. The walls are done in a Sherwin Williams wallpaper from the Come Home to People's Choice Black & White collection, number 491-2670. The custom vanity is Benjamin Moore in Simply White OC-117, with a Bianco Cararra marble top. Both the shower and floor of this bathroom are tiled in Hampton Carrara marble.
Space Plans, Building Design, Interior & Exterior Finishes by Anchor Builders. Photography by Alyssa Lee Photography.

Seacoast Photography
На фото: ванная комната среднего размера: освещение в стиле неоклассика (современная классика) с врезной раковиной, серыми фасадами, столешницей из искусственного кварца, белой плиткой, керамической плиткой, серыми стенами, полом из керамогранита и фасадами в стиле шейкер с
На фото: ванная комната среднего размера: освещение в стиле неоклассика (современная классика) с врезной раковиной, серыми фасадами, столешницей из искусственного кварца, белой плиткой, керамической плиткой, серыми стенами, полом из керамогранита и фасадами в стиле шейкер с

На фото: большая главная ванная комната в стиле модернизм с душем без бортиков, синей плиткой, плиткой мозаикой, коричневыми стенами, бетонным полом, серым полом, душем с распашными дверями и сиденьем для душа

Published around the world: Master Bathroom with low window inside shower stall for natural light. Shower is a true-divided lite design with tempered glass for safety. Shower floor is of small cararra marble tile. Interior by Robert Nebolon and Sarah Bertram.
Robert Nebolon Architects; California Coastal design
San Francisco Modern, Bay Area modern residential design architects, Sustainability and green design
Matthew Millman: photographer
Link to New York Times May 2013 article about the house: http://www.nytimes.com/2013/05/16/greathomesanddestinations/the-houseboat-of-their-dreams.html?_r=0

Arch Studio, Inc. Architecture & Interiors 2018
Идея дизайна: главная ванная комната среднего размера в стиле неоклассика (современная классика) с фасадами в стиле шейкер, серыми фасадами, белой плиткой, плиткой из листового камня, белыми стенами, полом из керамогранита, врезной раковиной, столешницей из искусственного кварца, серым полом, душем с распашными дверями, белой столешницей, отдельно стоящей ванной и душевой комнатой
Идея дизайна: главная ванная комната среднего размера в стиле неоклассика (современная классика) с фасадами в стиле шейкер, серыми фасадами, белой плиткой, плиткой из листового камня, белыми стенами, полом из керамогранита, врезной раковиной, столешницей из искусственного кварца, серым полом, душем с распашными дверями, белой столешницей, отдельно стоящей ванной и душевой комнатой

На фото: главная ванная комната среднего размера в классическом стиле с врезной раковиной, тумбой под две раковины, встроенной тумбой, фасадами с декоративным кантом, фасадами цвета дерева среднего тона, белыми стенами, разноцветным полом и белой столешницей с

Luxurious custom cabinetry and millwork is the centerpiece of this resort-worthy main bathroom ensuite. Bakes & Kropp Fine Cabinetry in the Canterbury door style, featured in elegant walnut in a fossil matte finish, creates a refined and relaxing mood. A double-sink vanity, oversized linen cabinet and a custom vertical unit (complete with clever jewelry storage!) makes this room as practical as it is luxurious! This bathroom is resort living in the comfort of your own home!

Пример оригинального дизайна: ванная комната среднего размера, в белых тонах с отделкой деревом в стиле неоклассика (современная классика) с фасадами в стиле шейкер, светлыми деревянными фасадами, душевой комнатой, зеленой плиткой, керамической плиткой, белыми стенами, мраморным полом, врезной раковиной, мраморной столешницей, белым полом, душем с распашными дверями, белой столешницей, сиденьем для душа и встроенной тумбой

Builder: Watershed Builder
Photography: Michael Blevins
A large walk-in shower in Charlotte with double shower head, custom shower niche, white running bond pattern wall tile, and light gray hexagon mosaic tile floor

The Ranch Pass Project consisted of architectural design services for a new home of around 3,400 square feet. The design of the new house includes four bedrooms, one office, a living room, dining room, kitchen, scullery, laundry/mud room, upstairs children’s playroom and a three-car garage, including the design of built-in cabinets throughout. The design style is traditional with Northeast turn-of-the-century architectural elements and a white brick exterior. Design challenges encountered with this project included working with a flood plain encroachment in the property as well as situating the house appropriately in relation to the street and everyday use of the site. The design solution was to site the home to the east of the property, to allow easy vehicle access, views of the site and minimal tree disturbance while accommodating the flood plain accordingly.

Martin Vecchio Photography
На фото: большая главная ванная комната в морском стиле с фасадами с утопленной филенкой, белыми фасадами, отдельно стоящей ванной, душем в нише, унитазом-моноблоком, белой плиткой, плиткой кабанчик, серыми стенами, полом из керамогранита, накладной раковиной, мраморной столешницей, коричневым полом, душем с распашными дверями и белой столешницей
На фото: большая главная ванная комната в морском стиле с фасадами с утопленной филенкой, белыми фасадами, отдельно стоящей ванной, душем в нише, унитазом-моноблоком, белой плиткой, плиткой кабанчик, серыми стенами, полом из керамогранита, накладной раковиной, мраморной столешницей, коричневым полом, душем с распашными дверями и белой столешницей

На фото: большая ванная комната в стиле модернизм с плоскими фасадами, белыми фасадами, душевой комнатой, серой плиткой, плиткой кабанчик, белыми стенами, светлым паркетным полом, душевой кабиной, подвесной раковиной, столешницей из плитки, коричневым полом, открытым душем, белой столешницей, тумбой под одну раковину, подвесной тумбой и сводчатым потолком

Double vanity and free standing large soaking tub by Signature hardware
Идея дизайна: большая главная ванная комната в морском стиле с стенами из вагонки, фасадами с утопленной филенкой, коричневыми фасадами, отдельно стоящей ванной, душем в нише, черной плиткой, керамогранитной плиткой, полом из керамогранита, врезной раковиной, столешницей из искусственного кварца, черным полом, душем с распашными дверями, белой столешницей, акцентной стеной, тумбой под две раковины, встроенной тумбой и сводчатым потолком
Идея дизайна: большая главная ванная комната в морском стиле с стенами из вагонки, фасадами с утопленной филенкой, коричневыми фасадами, отдельно стоящей ванной, душем в нише, черной плиткой, керамогранитной плиткой, полом из керамогранита, врезной раковиной, столешницей из искусственного кварца, черным полом, душем с распашными дверями, белой столешницей, акцентной стеной, тумбой под две раковины, встроенной тумбой и сводчатым потолком

Стильный дизайн: главная ванная комната среднего размера в современном стиле с плоскими фасадами, светлыми деревянными фасадами, синей плиткой, белыми стенами, врезной раковиной, мраморной столешницей, синим полом, сиденьем для душа, тумбой под две раковины и подвесной тумбой - последний тренд

The theme for the design of these four bathrooms was Coastal Americana. My clients wanted classic designs that incorporated color, a coastal feel, and were fun.
The master bathroom stands out with the interesting mix of tile. We maximized the tall sloped ceiling with the glass tile accent wall behind the freestanding bath tub. A simple sandblasted "wave" glass panel separates the wet area. Shiplap walls, satin bronze fixtures, and wood details add to the beachy feel.
The three guest bathrooms, while having tile in common, each have their own unique vanities and accents. Curbless showers and frameless glass opened these rooms up to feel more spacious. The bits of blue in the floor tile lends just the right pop of blue.
Custom fabric roman shades in each room soften the look and add extra style.
Большая ванная комната среднего размера – фото дизайна интерьера
8