Большая ванная комната среднего размера – фото дизайна интерьера
Сортировать:
Бюджет
Сортировать:Популярное за сегодня
221 - 240 из 553 218 фото
1 из 5

Upon moving to a new home, this couple chose to convert two small guest baths into one large luxurious space including a Japanese soaking tub and custom glass shower with rainfall spout. Two floating vanities in a walnut finish topped with composite countertops and integrated sinks flank each wall. Due to the pitched walls, Barbara worked with both an industrial designer and mirror manufacturer to design special clips to mount the vanity mirrors, creating a unique and modern solution in a challenging space.
The mix of travertine floor tiles with glossy cream wainscotting tiles creates a warm and inviting feel in this bathroom. Glass fronted shelving built into the eaves offers extra storage for towels and accessories. A oil-rubbed bronze finish lantern hangs from the dramatic ceiling while matching finish sconces add task lighting to the vanity areas.
This project was featured in Boston Magazine Home Design section entitiled "Spaces: Bathing Beauty" in the March 2018 issue. Click here for a link to the article:
https://www.bostonmagazine.com/property/2018/03/27/elza-b-design-bathroom-transformation/
Photography: Jared Kuzia

Bright and fun bathroom featuring a floating, navy, custom vanity, decorative, patterned, floor tile that leads into a step down shower with a linear drain. The transom window above the vanity adds natural light to the space.

Chipper Hatter Photography
На фото: главная ванная комната среднего размера в современном стиле с плоскими фасадами, черными фасадами, отдельно стоящей ванной, открытым душем, унитазом-моноблоком, белой плиткой, керамогранитной плиткой, белыми стенами, полом из цементной плитки, врезной раковиной, столешницей из искусственного кварца, черным полом, открытым душем и белой столешницей с
На фото: главная ванная комната среднего размера в современном стиле с плоскими фасадами, черными фасадами, отдельно стоящей ванной, открытым душем, унитазом-моноблоком, белой плиткой, керамогранитной плиткой, белыми стенами, полом из цементной плитки, врезной раковиной, столешницей из искусственного кварца, черным полом, открытым душем и белой столешницей с
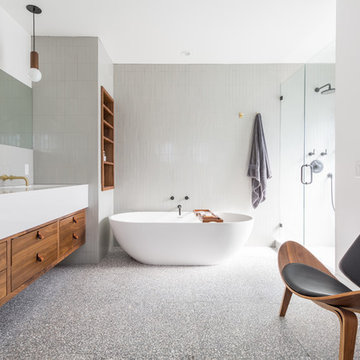
Remodeled by Lion Builder construction
Design By Veneer Designs
Источник вдохновения для домашнего уюта: большая главная ванная комната в современном стиле с плоскими фасадами, отдельно стоящей ванной, душем в нише, унитазом-моноблоком, серой плиткой, керамической плиткой, белыми стенами, полом из терраццо, врезной раковиной, столешницей из искусственного кварца, серым полом, душем с распашными дверями, белой столешницей и фасадами цвета дерева среднего тона
Источник вдохновения для домашнего уюта: большая главная ванная комната в современном стиле с плоскими фасадами, отдельно стоящей ванной, душем в нише, унитазом-моноблоком, серой плиткой, керамической плиткой, белыми стенами, полом из терраццо, врезной раковиной, столешницей из искусственного кварца, серым полом, душем с распашными дверями, белой столешницей и фасадами цвета дерева среднего тона
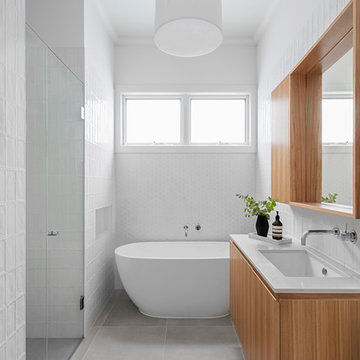
Lisbeth Grosmann
Источник вдохновения для домашнего уюта: ванная комната среднего размера в современном стиле с фасадами цвета дерева среднего тона, отдельно стоящей ванной, белой плиткой, полом из керамогранита, врезной раковиной, столешницей из искусственного кварца, серым полом, душем с распашными дверями, белой столешницей и белыми стенами
Источник вдохновения для домашнего уюта: ванная комната среднего размера в современном стиле с фасадами цвета дерева среднего тона, отдельно стоящей ванной, белой плиткой, полом из керамогранита, врезной раковиной, столешницей из искусственного кварца, серым полом, душем с распашными дверями, белой столешницей и белыми стенами

Custom built vanity
Источник вдохновения для домашнего уюта: главная ванная комната среднего размера в современном стиле с белыми фасадами, угловым душем, раздельным унитазом, белой плиткой, керамической плиткой, синими стенами, мраморным полом, врезной раковиной, столешницей из плитки, серым полом, душем с распашными дверями и черной столешницей
Источник вдохновения для домашнего уюта: главная ванная комната среднего размера в современном стиле с белыми фасадами, угловым душем, раздельным унитазом, белой плиткой, керамической плиткой, синими стенами, мраморным полом, врезной раковиной, столешницей из плитки, серым полом, душем с распашными дверями и черной столешницей

Snowberry Lane Photography
Стильный дизайн: большая главная ванная комната в морском стиле с серыми фасадами, отдельно стоящей ванной, душем в нише, зеленой плиткой, полом из керамогранита, настольной раковиной, столешницей из искусственного кварца, серым полом, душем с распашными дверями, белой столешницей, фасадами в стиле шейкер, плиткой кабанчик и зелеными стенами - последний тренд
Стильный дизайн: большая главная ванная комната в морском стиле с серыми фасадами, отдельно стоящей ванной, душем в нише, зеленой плиткой, полом из керамогранита, настольной раковиной, столешницей из искусственного кварца, серым полом, душем с распашными дверями, белой столешницей, фасадами в стиле шейкер, плиткой кабанчик и зелеными стенами - последний тренд
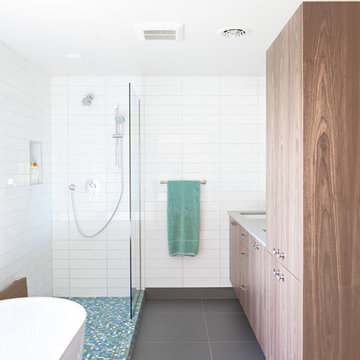
Winner of the 2018 Tour of Homes Best Remodel, this whole house re-design of a 1963 Bennet & Johnson mid-century raised ranch home is a beautiful example of the magic we can weave through the application of more sustainable modern design principles to existing spaces.
We worked closely with our client on extensive updates to create a modernized MCM gem.
Extensive alterations include:
- a completely redesigned floor plan to promote a more intuitive flow throughout
- vaulted the ceilings over the great room to create an amazing entrance and feeling of inspired openness
- redesigned entry and driveway to be more inviting and welcoming as well as to experientially set the mid-century modern stage
- the removal of a visually disruptive load bearing central wall and chimney system that formerly partitioned the homes’ entry, dining, kitchen and living rooms from each other
- added clerestory windows above the new kitchen to accentuate the new vaulted ceiling line and create a greater visual continuation of indoor to outdoor space
- drastically increased the access to natural light by increasing window sizes and opening up the floor plan
- placed natural wood elements throughout to provide a calming palette and cohesive Pacific Northwest feel
- incorporated Universal Design principles to make the home Aging In Place ready with wide hallways and accessible spaces, including single-floor living if needed
- moved and completely redesigned the stairway to work for the home’s occupants and be a part of the cohesive design aesthetic
- mixed custom tile layouts with more traditional tiling to create fun and playful visual experiences
- custom designed and sourced MCM specific elements such as the entry screen, cabinetry and lighting
- development of the downstairs for potential future use by an assisted living caretaker
- energy efficiency upgrades seamlessly woven in with much improved insulation, ductless mini splits and solar gain

Custom vanity
Идея дизайна: большая главная ванная комната в классическом стиле с фасадами с утопленной филенкой, белыми фасадами, серой плиткой, керамогранитной плиткой, серыми стенами, врезной раковиной, столешницей из искусственного камня и серой столешницей
Идея дизайна: большая главная ванная комната в классическом стиле с фасадами с утопленной филенкой, белыми фасадами, серой плиткой, керамогранитной плиткой, серыми стенами, врезной раковиной, столешницей из искусственного камня и серой столешницей
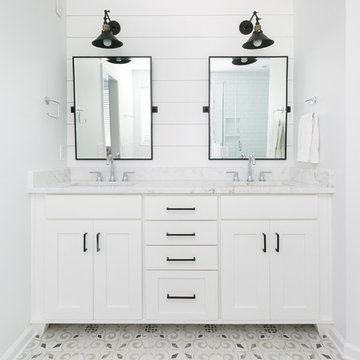
Photography by Patrick Brickman
Источник вдохновения для домашнего уюта: главная ванная комната среднего размера в стиле кантри с белыми фасадами, отдельно стоящей ванной, белой плиткой, керамической плиткой, белыми стенами, полом из цементной плитки, врезной раковиной, серым полом и душем с распашными дверями
Источник вдохновения для домашнего уюта: главная ванная комната среднего размера в стиле кантри с белыми фасадами, отдельно стоящей ванной, белой плиткой, керамической плиткой, белыми стенами, полом из цементной плитки, врезной раковиной, серым полом и душем с распашными дверями

Paul Vu
Свежая идея для дизайна: главная ванная комната среднего размера в стиле неоклассика (современная классика) с плоскими фасадами, душем в нише, белой плиткой, керамической плиткой, белыми стенами, настольной раковиной, столешницей из искусственного кварца, душем с распашными дверями, белой столешницей, полом из мозаичной плитки, черным полом и фасадами цвета дерева среднего тона - отличное фото интерьера
Свежая идея для дизайна: главная ванная комната среднего размера в стиле неоклассика (современная классика) с плоскими фасадами, душем в нише, белой плиткой, керамической плиткой, белыми стенами, настольной раковиной, столешницей из искусственного кварца, душем с распашными дверями, белой столешницей, полом из мозаичной плитки, черным полом и фасадами цвета дерева среднего тона - отличное фото интерьера

Arch Studio, Inc. Architecture & Interiors 2018
Идея дизайна: главная ванная комната среднего размера в стиле неоклассика (современная классика) с фасадами в стиле шейкер, серыми фасадами, белой плиткой, плиткой из листового камня, белыми стенами, полом из керамогранита, врезной раковиной, столешницей из искусственного кварца, серым полом, душем с распашными дверями, белой столешницей, отдельно стоящей ванной и душевой комнатой
Идея дизайна: главная ванная комната среднего размера в стиле неоклассика (современная классика) с фасадами в стиле шейкер, серыми фасадами, белой плиткой, плиткой из листового камня, белыми стенами, полом из керамогранита, врезной раковиной, столешницей из искусственного кварца, серым полом, душем с распашными дверями, белой столешницей, отдельно стоящей ванной и душевой комнатой

This home is a modern farmhouse on the outside with an open-concept floor plan and nautical/midcentury influence on the inside! From top to bottom, this home was completely customized for the family of four with five bedrooms and 3-1/2 bathrooms spread over three levels of 3,998 sq. ft. This home is functional and utilizes the space wisely without feeling cramped. Some of the details that should be highlighted in this home include the 5” quartersawn oak floors, detailed millwork including ceiling beams, abundant natural lighting, and a cohesive color palate.
Space Plans, Building Design, Interior & Exterior Finishes by Anchor Builders
Andrea Rugg Photography

The bathrooms in our homes are serene respites from busy lives. Exquisite cabinets and plumbing hardware complement the subtle stone and tile palette.
Photo by Nat Rea Photography

Свежая идея для дизайна: большая главная ванная комната в стиле кантри с отдельно стоящей ванной, душем в нише, раздельным унитазом, белой плиткой, керамогранитной плиткой, белыми стенами, полом из керамической плитки и серым полом - отличное фото интерьера
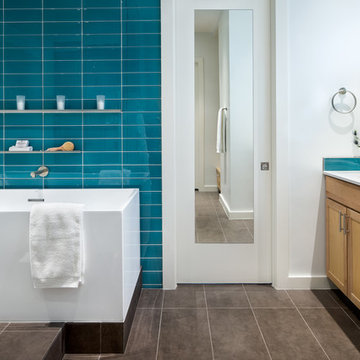
• American Olean “Color Appeal” 4” x 12” glass tile in “Fountain blue” • Stonepeak 12” x 24 “Infinite Brown” ceramic tile, Land series • glass by anchor ventana at shower • 2cm solid surface counter “blizzard” in Caeserstone by Alpha Granite • Slik Mode acrylic freestanding tub • grohe tub control • photography by Paul Finkel

FIRST PLACE 2018 ASID DESIGN OVATION AWARD / MASTER BATH OVER $50,000. In addition to a much-needed update, the clients desired a spa-like environment for their Master Bath. Sea Pearl Quartzite slabs were used on an entire wall and around the vanity and served as this ethereal palette inspiration. Luxuries include a soaking tub, decorative lighting, heated floor, towel warmers and bidet. Michael Hunter
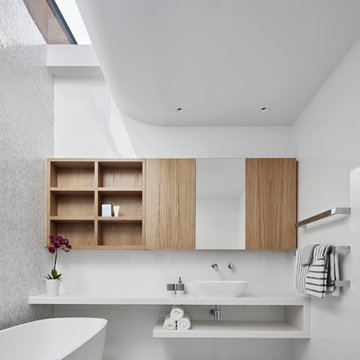
Peter Clarke Photography
Пример оригинального дизайна: ванная комната среднего размера в современном стиле с открытыми фасадами, отдельно стоящей ванной, белой плиткой, стеклянной плиткой, полом из мозаичной плитки, настольной раковиной, столешницей из искусственного камня, белой столешницей, светлыми деревянными фасадами, белыми стенами и белым полом
Пример оригинального дизайна: ванная комната среднего размера в современном стиле с открытыми фасадами, отдельно стоящей ванной, белой плиткой, стеклянной плиткой, полом из мозаичной плитки, настольной раковиной, столешницей из искусственного камня, белой столешницей, светлыми деревянными фасадами, белыми стенами и белым полом

Свежая идея для дизайна: большая главная ванная комната в современном стиле с плоскими фасадами, фасадами цвета дерева среднего тона, белыми стенами, настольной раковиной, бежевой плиткой, удлиненной плиткой, столешницей из искусственного кварца, отдельно стоящей ванной, душем без бортиков, унитазом-моноблоком, мраморным полом, белым полом и открытым душем - отличное фото интерьера

Aaron Leitz
Источник вдохновения для домашнего уюта: большая главная ванная комната в восточном стиле с японской ванной, угловым душем, бежевой плиткой, плиткой из известняка, бежевыми стенами, открытым душем, фасадами цвета дерева среднего тона, паркетным полом среднего тона и коричневым полом
Источник вдохновения для домашнего уюта: большая главная ванная комната в восточном стиле с японской ванной, угловым душем, бежевой плиткой, плиткой из известняка, бежевыми стенами, открытым душем, фасадами цвета дерева среднего тона, паркетным полом среднего тона и коричневым полом
Большая ванная комната среднего размера – фото дизайна интерьера
12