Большая ванная комната с паркетным полом среднего тона – фото дизайна интерьера
Сортировать:
Бюджет
Сортировать:Популярное за сегодня
101 - 120 из 3 741 фото
1 из 3
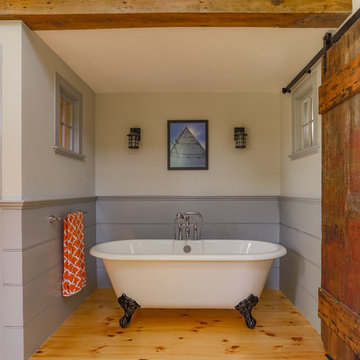
This gorgeous two-story master bathroom features a spacious glass shower with bench, wide double vanity with custom cabinetry, a salvaged sliding barn door, and alcove for claw-foot tub. The barn door hides the walk in closet. The powder-room is separate from the rest of the bathroom. There are three interior windows in the space. Exposed beams add to the rustic farmhouse feel of this bright luxury bathroom.
Eric Roth
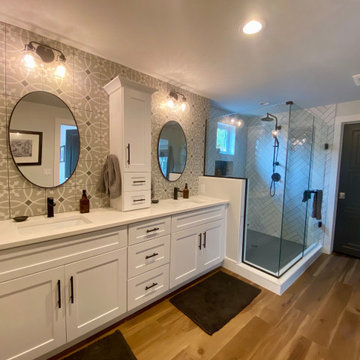
Master bathroom with large walk in shower, his and hers sinks, his and her walk-in closet, and private toilet.
На фото: большая главная ванная комната в классическом стиле с белыми фасадами, угловым душем, раздельным унитазом, белой плиткой, керамической плиткой, белыми стенами, паркетным полом среднего тона, накладной раковиной, столешницей из гранита, коричневым полом, душем с распашными дверями, белой столешницей, нишей, тумбой под две раковины и встроенной тумбой с
На фото: большая главная ванная комната в классическом стиле с белыми фасадами, угловым душем, раздельным унитазом, белой плиткой, керамической плиткой, белыми стенами, паркетным полом среднего тона, накладной раковиной, столешницей из гранита, коричневым полом, душем с распашными дверями, белой столешницей, нишей, тумбой под две раковины и встроенной тумбой с
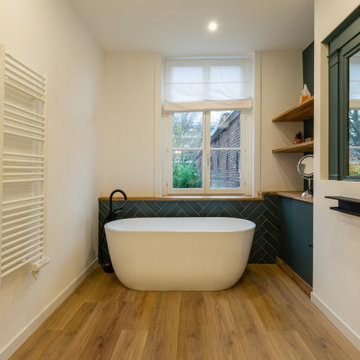
Nos clients souhaitaient revoir l’aménagement de l’étage de leur maison en plein cœur de Lille. Les volumes étaient mal distribués et il y avait peu de rangement.
Le premier défi était d’intégrer l’espace dressing dans la chambre sans perdre trop d’espace. Une tête de lit avec verrière intégrée a donc été installée, ce qui permet de délimiter les différents espaces. La peinture Tuscan Red de Little Green apporte le dynamisme qu’il manquait à cette chambre d’époque.
Ensuite, le bureau a été réduit pour agrandir la salle de bain maintenant assez grande pour toute la famille. Baignoire îlot, douche et double vasque, on a vu les choses en grand. Les accents noir mat et de bois apportent à la fois une touche chaleureuse et ultra tendance. Nous avons choisi des matériaux de qualité pour un rendu impeccable.
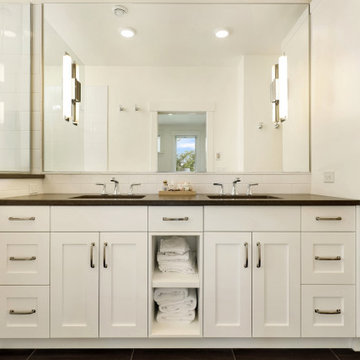
Situated on the north shore of Birch Point this high-performance beach home enjoys a view across Boundary Bay to White Rock, BC and the BC Coastal Range beyond. Designed for indoor, outdoor living the many decks, patios, porches, outdoor fireplace, and firepit welcome friends and family to gather outside regardless of the weather.
From a high-performance perspective this home was built to and certified by the Department of Energy’s Zero Energy Ready Home program and the EnergyStar program. In fact, an independent testing/rating agency was able to show that the home will only use 53% of the energy of a typical new home, all while being more comfortable and healthier. As with all high-performance homes we find a sweet spot that returns an excellent, comfortable, healthy home to the owners, while also producing a building that minimizes its environmental footprint.
Design by JWR Design
Photography by Radley Muller Photography
Interior Design by Markie Nelson Interior Design
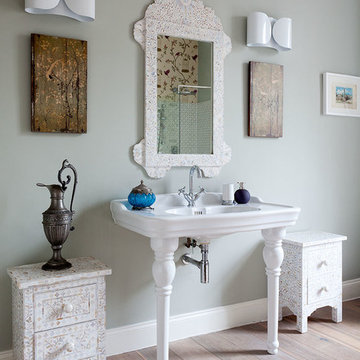
photo credit: Douglas Gibb
На фото: большая ванная комната в викторианском стиле с белыми фасадами, ванной на ножках, раздельным унитазом, серыми стенами, паркетным полом среднего тона и консольной раковиной с
На фото: большая ванная комната в викторианском стиле с белыми фасадами, ванной на ножках, раздельным унитазом, серыми стенами, паркетным полом среднего тона и консольной раковиной с
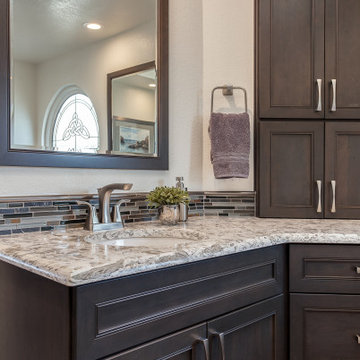
This dream bathroom is sure to tickle everyone's fancy, from the sleek soaking tub to the oversized shower with built-in seat, to the overabundance of storage, everywhere you look is luxury.
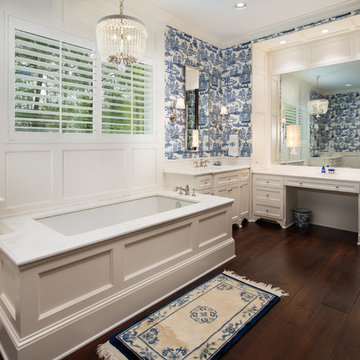
Стильный дизайн: большая ванная комната в классическом стиле с фасадами в стиле шейкер, белыми фасадами, накладной ванной, синей плиткой, синими стенами, паркетным полом среднего тона и столешницей из кварцита - последний тренд
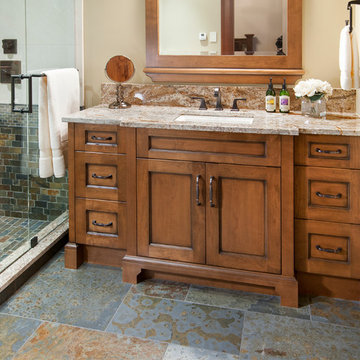
Cabinetry: Old World Kitchens
(oldworldkitchens.com)
Photography: Bob Young
(bobyoungphoto.com)
На фото: большая ванная комната в стиле рустика с фасадами с выступающей филенкой, темными деревянными фасадами и паркетным полом среднего тона
На фото: большая ванная комната в стиле рустика с фасадами с выступающей филенкой, темными деревянными фасадами и паркетным полом среднего тона
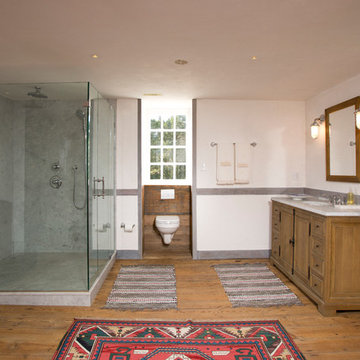
Complete restoration of historic plantation home in Middlesex Virginia.
Идея дизайна: большая главная ванная комната в стиле кантри с врезной раковиной, фасадами цвета дерева среднего тона, инсталляцией, угловым душем, белыми стенами, паркетным полом среднего тона, мраморной столешницей и фасадами с утопленной филенкой
Идея дизайна: большая главная ванная комната в стиле кантри с врезной раковиной, фасадами цвета дерева среднего тона, инсталляцией, угловым душем, белыми стенами, паркетным полом среднего тона, мраморной столешницей и фасадами с утопленной филенкой
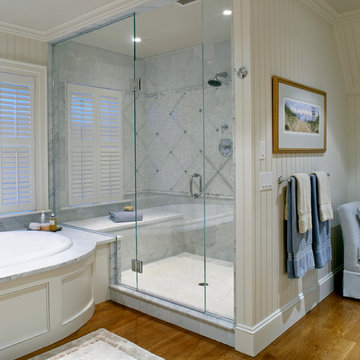
Идея дизайна: большая главная ванная комната в морском стиле с мраморной столешницей, накладной ванной, белыми стенами и паркетным полом среднего тона
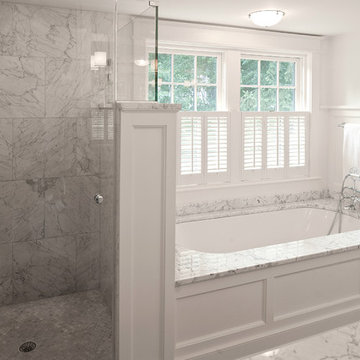
David Reeve Architectural Photography; The Village of Chevy Chase is an eclectic mix of early-20th century homes, set within a heavily-treed romantic landscape. The Zantzinger Residence reflects the spirit of the period: it is a center-hall dwelling, but not quite symmetrical, and is covered with large-scale siding and heavy roof overhangs. The delicately-columned front porch sports a Chippendale railing.
The family needed to update the home to meet its needs: new gathering spaces, an enlarged kitchen, and a Master Bedroom suite. The solution includes a two story addition to one side, balancing an existing addition on the other. To the rear, a new one story addition with one continuous roof shelters an outdoor porch and the kitchen.
The kitchen itself is wrapped in glass on three sides, and is centered upon a counter-height table, used for both food preparation and eating. For daily living and entertaining, it has become an important center to the house.
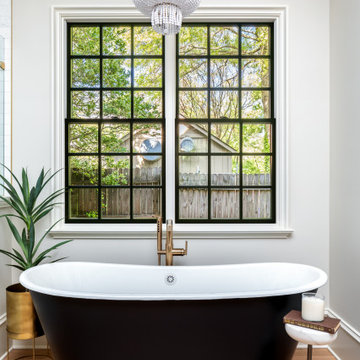
This primary bathroom is designed to offer both style and functionality. The space features dual RH vanities, providing ample storage and a touch of sophistication. A luxurious soaking tub invites you to unwind and indulge in pure relaxation. The tiled shower adds a sleek and contemporary element, offering a refreshing and invigorating bathing experience. The soft gray painted accent wall enhances the calming ambiance of the room, creating a soothing backdrop for your daily routines.
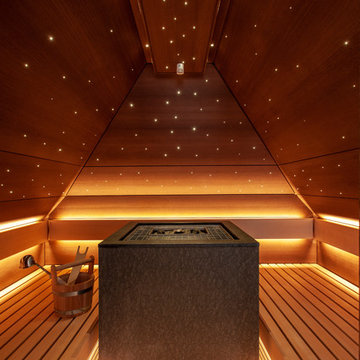
Sauna von Klafs mit Sternenhimmel, Sonderbau
На фото: большой хамам в современном стиле с паркетным полом среднего тона и коричневым полом с
На фото: большой хамам в современном стиле с паркетным полом среднего тона и коричневым полом с
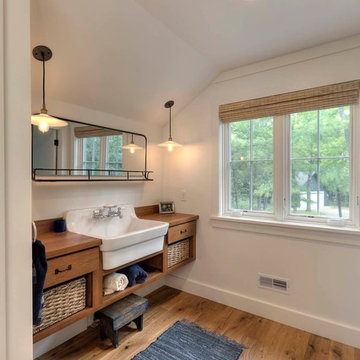
Hulet Photography
Пример оригинального дизайна: большая ванная комната в морском стиле с накладной раковиной, плоскими фасадами, фасадами цвета дерева среднего тона, белыми стенами, паркетным полом среднего тона, столешницей из дерева и коричневой столешницей
Пример оригинального дизайна: большая ванная комната в морском стиле с накладной раковиной, плоскими фасадами, фасадами цвета дерева среднего тона, белыми стенами, паркетным полом среднего тона, столешницей из дерева и коричневой столешницей
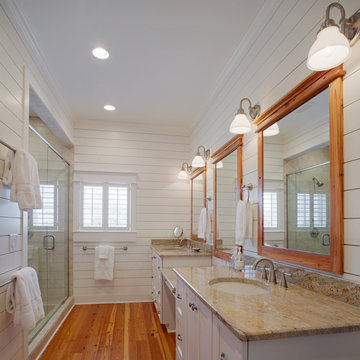
Atlantic Archives Inc. / Richard Leo Johnson
SGA Architecture
Стильный дизайн: большая главная ванная комната в морском стиле с врезной раковиной, фасадами с филенкой типа жалюзи, белыми фасадами, столешницей из гранита, угловым душем, унитазом-моноблоком, белыми стенами, паркетным полом среднего тона, белой плиткой и плиткой кабанчик - последний тренд
Стильный дизайн: большая главная ванная комната в морском стиле с врезной раковиной, фасадами с филенкой типа жалюзи, белыми фасадами, столешницей из гранита, угловым душем, унитазом-моноблоком, белыми стенами, паркетным полом среднего тона, белой плиткой и плиткой кабанчик - последний тренд

Источник вдохновения для домашнего уюта: большая главная ванная комната в белых тонах с отделкой деревом: освещение в стиле фьюжн с коричневыми фасадами, отдельно стоящей ванной, душем без бортиков, инсталляцией, зеленой плиткой, плиткой из известняка, серыми стенами, паркетным полом среднего тона, настольной раковиной, столешницей из дерева, коричневым полом, душем с распашными дверями, коричневой столешницей, тумбой под две раковины, напольной тумбой, многоуровневым потолком и обоями на стенах
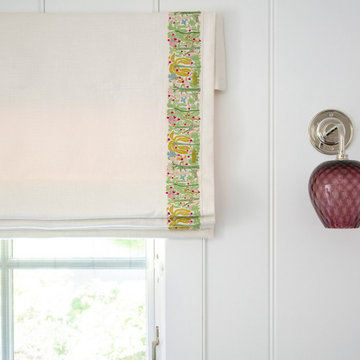
The family living in this shingled roofed home on the Peninsula loves color and pattern. At the heart of the two-story house, we created a library with high gloss lapis blue walls. The tête-à-tête provides an inviting place for the couple to read while their children play games at the antique card table. As a counterpoint, the open planned family, dining room, and kitchen have white walls. We selected a deep aubergine for the kitchen cabinetry. In the tranquil master suite, we layered celadon and sky blue while the daughters' room features pink, purple, and citrine.
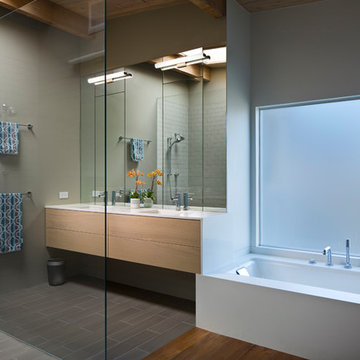
Стильный дизайн: большая главная ванная комната в современном стиле с плоскими фасадами, светлыми деревянными фасадами, полновстраиваемой ванной, открытым душем, белой плиткой, плиткой кабанчик, коричневыми стенами, паркетным полом среднего тона, монолитной раковиной, столешницей из искусственного кварца, коричневым полом и открытым душем - последний тренд
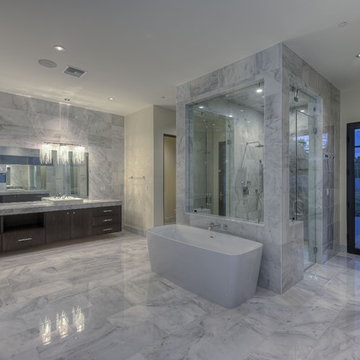
Пример оригинального дизайна: большая ванная комната в стиле модернизм с настольной раковиной, плоскими фасадами, коричневыми фасадами, столешницей из искусственного кварца, отдельно стоящей ванной, открытым душем, инсталляцией, разноцветной плиткой, керамогранитной плиткой, белыми стенами, паркетным полом среднего тона и душевой кабиной
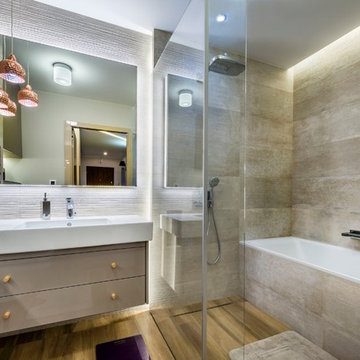
Источник вдохновения для домашнего уюта: большая главная ванная комната в современном стиле с плоскими фасадами, бежевыми фасадами, ванной в нише, угловым душем, серой плиткой, керамогранитной плиткой, серыми стенами, паркетным полом среднего тона, монолитной раковиной, столешницей из искусственного камня, коричневым полом и белой столешницей
Большая ванная комната с паркетным полом среднего тона – фото дизайна интерьера
6