Большая ванная комната с паркетным полом среднего тона – фото дизайна интерьера
Сортировать:
Бюджет
Сортировать:Популярное за сегодня
1 - 20 из 3 741 фото

Источник вдохновения для домашнего уюта: большая главная ванная комната в стиле неоклассика (современная классика) с плоскими фасадами, белыми фасадами, синими стенами, столешницей из кварцита, коричневым полом, душем в нише, паркетным полом среднего тона, врезной раковиной, открытым душем, серой столешницей, тумбой под одну раковину и встроенной тумбой

David O. Marlow Photography
Стильный дизайн: большая главная ванная комната в стиле рустика с паркетным полом среднего тона, врезной раковиной, фасадами цвета дерева среднего тона, фасадами с выступающей филенкой, душем в нише, зеленой плиткой, керамической плиткой и мраморной столешницей - последний тренд
Стильный дизайн: большая главная ванная комната в стиле рустика с паркетным полом среднего тона, врезной раковиной, фасадами цвета дерева среднего тона, фасадами с выступающей филенкой, душем в нише, зеленой плиткой, керамической плиткой и мраморной столешницей - последний тренд

Bathrom design
На фото: большая детская ванная комната в стиле неоклассика (современная классика) с плоскими фасадами, бежевыми фасадами, отдельно стоящей ванной, открытым душем, розовой плиткой, розовыми стенами, паркетным полом среднего тона, монолитной раковиной, тумбой под одну раковину и подвесной тумбой с
На фото: большая детская ванная комната в стиле неоклассика (современная классика) с плоскими фасадами, бежевыми фасадами, отдельно стоящей ванной, открытым душем, розовой плиткой, розовыми стенами, паркетным полом среднего тона, монолитной раковиной, тумбой под одну раковину и подвесной тумбой с

We had plenty of room to elevate the space and create a spa-like environment. His and her vanities set below a wooden beam take centre stage, and a stand alone soaker tub with a free standing tub-filler make a luxury statement. Black finishes dial up the drama, and the large windows flood the room with natural light.

Nos clients souhaitaient revoir l’aménagement de l’étage de leur maison en plein cœur de Lille. Les volumes étaient mal distribués et il y avait peu de rangement.
Le premier défi était d’intégrer l’espace dressing dans la chambre sans perdre trop d’espace. Une tête de lit avec verrière intégrée a donc été installée, ce qui permet de délimiter les différents espaces. La peinture Tuscan Red de Little Green apporte le dynamisme qu’il manquait à cette chambre d’époque.
Ensuite, le bureau a été réduit pour agrandir la salle de bain maintenant assez grande pour toute la famille. Baignoire îlot, douche et double vasque, on a vu les choses en grand. Les accents noir mat et de bois apportent à la fois une touche chaleureuse et ultra tendance. Nous avons choisi des matériaux de qualité pour un rendu impeccable.

Classic Avondale PA master bath remodel. I love the new tiled shower with a Dreamline sliding glass surround. The oil rubbed bronze fixtures and really pull out the dark tones in the shower floor and decorative glass accent tile. Echelon cabinetry in Cherry wood with mocha stained finish were used for the spacious double bowl vanity and dressing area. This bathroom really speaks for itself. What an awesome new look for these clients.

Situated on prime waterfront slip, the Pine Tree House could float we used so much wood.
This project consisted of a complete package. Built-In lacquer wall unit with custom cabinetry & LED lights, walnut floating vanities, credenzas, walnut slat wood bar with antique mirror backing.

Идея дизайна: большая детская ванная комната в стиле кантри с фасадами с утопленной филенкой, серыми фасадами, душем над ванной, раздельным унитазом, керамогранитной плиткой, белыми стенами, паркетным полом среднего тона, врезной раковиной, столешницей из искусственного кварца, серым полом, шторкой для ванной, белой столешницей, тумбой под две раковины, встроенной тумбой и сводчатым потолком
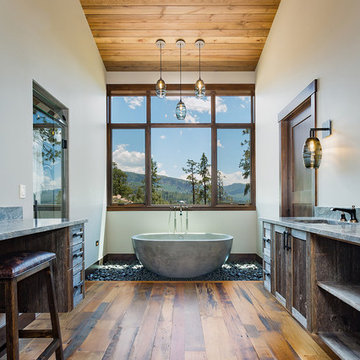
На фото: большая главная ванная комната в стиле рустика с искусственно-состаренными фасадами, паркетным полом среднего тона, врезной раковиной, столешницей из гранита, серой столешницей, отдельно стоящей ванной и зеркалом с подсветкой
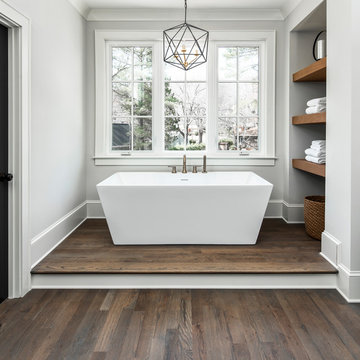
Идея дизайна: большая главная ванная комната в стиле кантри с отдельно стоящей ванной, бежевыми стенами, паркетным полом среднего тона и коричневым полом
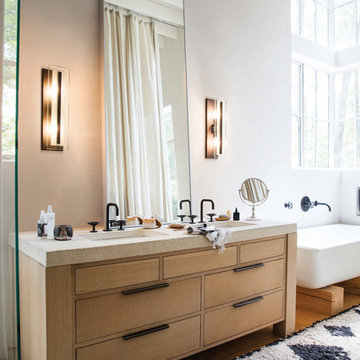
Voted Best of Westchester by Westchester Magazine for several years running, HI-LIGHT is based in Yonkers, New York only fifteen miles from Manhattan. After more than thirty years it is still run on a daily basis by the same family. Our children were brought up in the lighting business and work with us today to continue the HI-LIGHT tradition of offering lighting and home accessories of exceptional quality, style, and price while providing the service our customers have come to expect. Come and visit our lighting showroom in Yonkers.
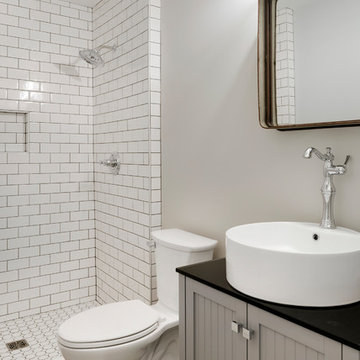
Modern French Country Bathroom.
Свежая идея для дизайна: большая ванная комната в стиле модернизм с фасадами с декоративным кантом, светлыми деревянными фасадами, отдельно стоящей ванной, открытым душем, унитазом-моноблоком, бежевой плиткой, бежевыми стенами, паркетным полом среднего тона, душевой кабиной, настольной раковиной, коричневым полом, шторкой для ванной и черной столешницей - отличное фото интерьера
Свежая идея для дизайна: большая ванная комната в стиле модернизм с фасадами с декоративным кантом, светлыми деревянными фасадами, отдельно стоящей ванной, открытым душем, унитазом-моноблоком, бежевой плиткой, бежевыми стенами, паркетным полом среднего тона, душевой кабиной, настольной раковиной, коричневым полом, шторкой для ванной и черной столешницей - отличное фото интерьера
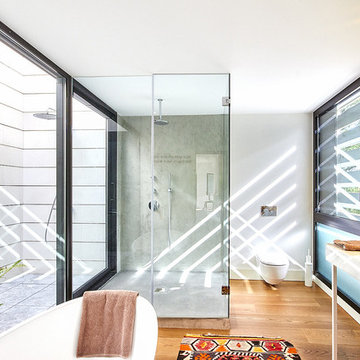
Amplio baño de espacio abiertos con dos duchas, una exterior y otra interior.
© Carla Capdevila
Идея дизайна: большая главная ванная комната в современном стиле с инсталляцией, белыми стенами, паркетным полом среднего тона, консольной раковиной, коричневым полом, душем с распашными дверями, ванной на ножках и двойным душем
Идея дизайна: большая главная ванная комната в современном стиле с инсталляцией, белыми стенами, паркетным полом среднего тона, консольной раковиной, коричневым полом, душем с распашными дверями, ванной на ножках и двойным душем
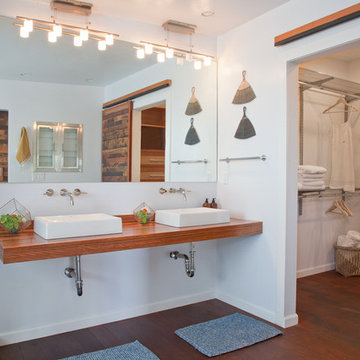
Источник вдохновения для домашнего уюта: большая главная ванная комната в стиле ретро с белыми стенами, паркетным полом среднего тона, настольной раковиной, открытыми фасадами, столешницей из дерева и коричневым полом
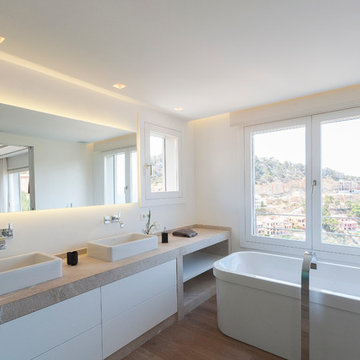
Стильный дизайн: большая главная ванная комната в современном стиле с плоскими фасадами, белыми фасадами, отдельно стоящей ванной, белыми стенами, паркетным полом среднего тона, настольной раковиной и столешницей из известняка - последний тренд
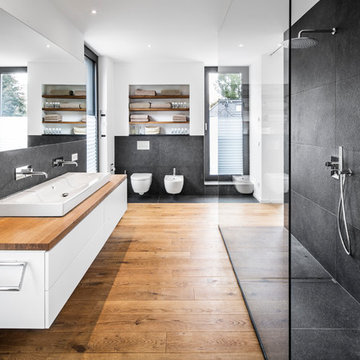
Идея дизайна: большая ванная комната в современном стиле с плоскими фасадами, белыми фасадами, открытым душем, биде, черной плиткой, белыми стенами, паркетным полом среднего тона, раковиной с несколькими смесителями, столешницей из дерева, открытым душем и коричневой столешницей
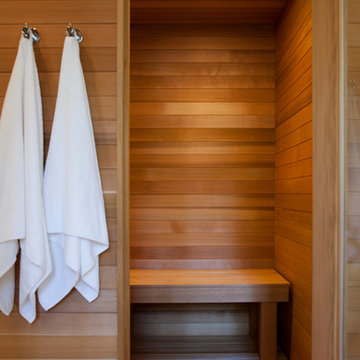
Cedar sauna in master bathroom
Свежая идея для дизайна: большая баня и сауна в современном стиле с паркетным полом среднего тона - отличное фото интерьера
Свежая идея для дизайна: большая баня и сауна в современном стиле с паркетным полом среднего тона - отличное фото интерьера
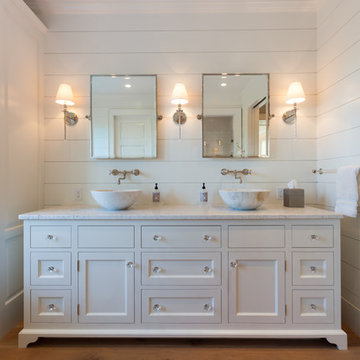
Nantucket Architectural Photography
Пример оригинального дизайна: большая главная ванная комната в морском стиле с настольной раковиной, фасадами с утопленной филенкой, белыми фасадами, мраморной столешницей, белыми стенами и паркетным полом среднего тона
Пример оригинального дизайна: большая главная ванная комната в морском стиле с настольной раковиной, фасадами с утопленной филенкой, белыми фасадами, мраморной столешницей, белыми стенами и паркетным полом среднего тона
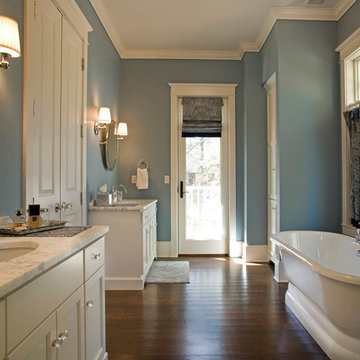
steinbergerphoto.com
На фото: большая главная ванная комната: освещение в классическом стиле с отдельно стоящей ванной, фасадами с утопленной филенкой, белыми фасадами, синими стенами, паркетным полом среднего тона, врезной раковиной, столешницей из кварцита и коричневым полом с
На фото: большая главная ванная комната: освещение в классическом стиле с отдельно стоящей ванной, фасадами с утопленной филенкой, белыми фасадами, синими стенами, паркетным полом среднего тона, врезной раковиной, столешницей из кварцита и коричневым полом с

Photography by Eduard Hueber / archphoto
North and south exposures in this 3000 square foot loft in Tribeca allowed us to line the south facing wall with two guest bedrooms and a 900 sf master suite. The trapezoid shaped plan creates an exaggerated perspective as one looks through the main living space space to the kitchen. The ceilings and columns are stripped to bring the industrial space back to its most elemental state. The blackened steel canopy and blackened steel doors were designed to complement the raw wood and wrought iron columns of the stripped space. Salvaged materials such as reclaimed barn wood for the counters and reclaimed marble slabs in the master bathroom were used to enhance the industrial feel of the space.
Большая ванная комната с паркетным полом среднего тона – фото дизайна интерьера
1