Большая ванная комната с душем без бортиков – фото дизайна интерьера
Сортировать:
Бюджет
Сортировать:Популярное за сегодня
161 - 180 из 18 081 фото
1 из 3

Пример оригинального дизайна: большая главная ванная комната в современном стиле с плоскими фасадами, душем без бортиков, монолитной раковиной, фасадами цвета дерева среднего тона, раздельным унитазом, белой плиткой, удлиненной плиткой, белыми стенами, ванной в нише, полом из известняка, бежевым полом и душем с раздвижными дверями

This spacious Master Bath was once a series of three small rooms. Walls were removed and the layout redesigned to create an open, luxurious bath, with a curbless shower, heated floor, folding shower bench, body spray shower heads as well as a hand-held shower head. Storage for hair-dryer etc. is tucked behind the cabinet doors, along with hidden electrical outlets.
- Sally Painter Photography, Portland, Oregon
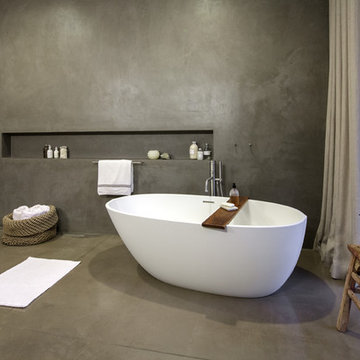
practical(ly) studios ©2014
На фото: большая главная ванная комната в современном стиле с подвесной раковиной, отдельно стоящей ванной, душем без бортиков, инсталляцией, серыми стенами и бетонным полом с
На фото: большая главная ванная комната в современном стиле с подвесной раковиной, отдельно стоящей ванной, душем без бортиков, инсталляцией, серыми стенами и бетонным полом с
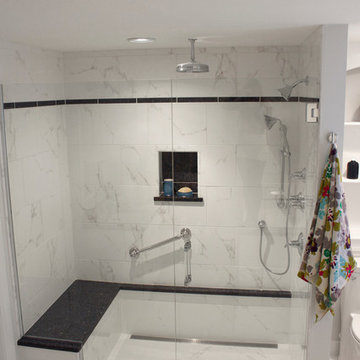
Renovisions received a request from these homeowners to remodel their existing master bath with the design goal: a spa-like environment featuring a large curb-less shower with multiple showerheads and a linear drain. Accessibility features include a hand-held showerhead mounted on a sliding bar with separate volume controls, a large bench seat in Blue Pearl granite and a decorative safety bar in a chrome finish. Multiple showerheads accommodated our clients ranging heights and requests for options including a more rigorous spray of water to a soft flow from a ceiling mounted rain showerhead. The various sprays provide a full luxury shower experience.
The curb-less Schluter shower system incorporates a fully waterproof and vapor tight environment to ensure a beautiful, durable and functional tiled shower. In this particular shower, Renovisions furnished and installed an elegant low-profile linear floor drain with a sloped floor design to enable the use of the attractive large-format (17” x 17”) Carrera-look porcelain tiles. Coordinating Carrera-look porcelain tiles with a band of color and shower cubby in Blue Pearl granite tie in with the color of the tile seat and ledge. A custom frameless glass shower enclosure with sleek glass door handles showcases the beautiful tile design.
Replacing the existing Corian acrylic countertops and integrated sinks with granite countertops in Blue Pearl and rectangular under mount porcelain sinks created a gorgeous, striking contrast to the white vanity cabinetry. The widespread faucets featuring crystal handles in a chrome finish, sconce lighting with crystal embellishments and crystal knobs were perfect choices to enhance the elegant look for the desired space.
After a busy day at work, our clients come home and enjoy a renewed, more open sanctuary/spa-like master bath and relax in style.
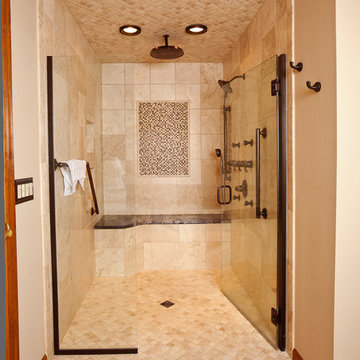
Стильный дизайн: большая главная ванная комната в средиземноморском стиле с душем без бортиков, бежевой плиткой, каменной плиткой, бежевыми стенами, полом из травертина, бежевым полом и душем с распашными дверями - последний тренд

Warm earth tones and high-end granite are key to these bathroom designs of ours. For added detail and personalization we integrated custom mirrors and a stained glass window.
Project designed by Susie Hersker’s Scottsdale interior design firm Design Directives. Design Directives is active in Phoenix, Paradise Valley, Cave Creek, Carefree, Sedona, and beyond.
For more about Design Directives, click here: https://susanherskerasid.com/

This bathroom renovation is located in Clearlake Texas. My client wanted a spa like bath with unique details. We built a fire place in the corner of the bathroom, tiled it with a random travertine mosaic and installed a electric fire place. feature wall with a free standing tub. Walk in shower with several showering functions. Built in master closet with lots of storage feature. Custom pebble tile walkway from tub to shower for a no slip walking path. Master bath- size and space, not necessarily the colors” Electric fireplace next to the free standing tub in master bathroom. The curbless shower is flush with the floor. We designed a large walk in closet with lots of storage space and drawers with a travertine closet floor. Interior Design, Sweetalke Interior Design,
“around the bath n similar color on wall but different texture” Grass cloth in bathroom. Floating shelves stained in bathroom.
“Rough layout for master bath”
“master bath (spa concept)”
“Dream bath...Spa Feeling...bath 7...step to bath...bath idea...Master bath...Stone bath...spa bath ...Beautiful bath. Amazing bath.
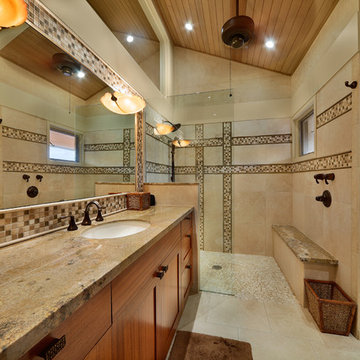
Tropical Light Photography
На фото: большая главная ванная комната в морском стиле с душем без бортиков, плиткой мозаикой, фасадами в стиле шейкер, фасадами цвета дерева среднего тона, коричневой плиткой, бежевыми стенами, врезной раковиной, столешницей из гранита и окном
На фото: большая главная ванная комната в морском стиле с душем без бортиков, плиткой мозаикой, фасадами в стиле шейкер, фасадами цвета дерева среднего тона, коричневой плиткой, бежевыми стенами, врезной раковиной, столешницей из гранита и окном
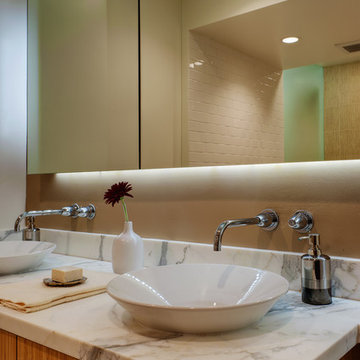
Mirror sits off from the wall with concealed medicine cabinet. Lighting around the mirror provides ambient and functional lighting for the mirror. Custom Bamboo cabinets sit above the floor making the space feel bigger.
Photo: Eli Poblitz
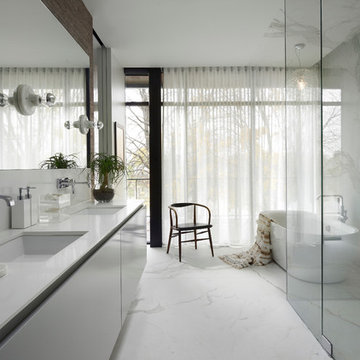
Источник вдохновения для домашнего уюта: большая главная ванная комната в современном стиле с врезной раковиной, плоскими фасадами, белыми фасадами, отдельно стоящей ванной, душем без бортиков, белой плиткой и плиткой из листового камня

Идея дизайна: большая главная ванная комната в скандинавском стиле с фасадами в стиле шейкер, светлыми деревянными фасадами, отдельно стоящей ванной, душем без бортиков, биде, белой плиткой, стеклянной плиткой, белыми стенами, полом из терраццо, врезной раковиной, столешницей из искусственного кварца, серым полом, открытым душем, белой столешницей, нишей, тумбой под две раковины и встроенной тумбой

This dream bathroom is sure to tickle everyone's fancy, from the sleek soaking tub to the oversized shower with built-in seat, to the overabundance of storage, everywhere you look is luxury.
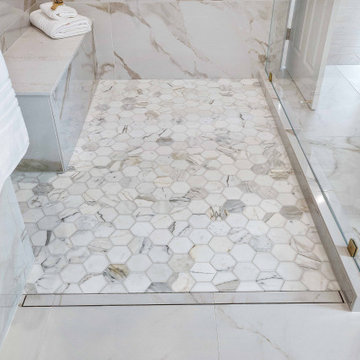
Created a large master bath suite by combining a bedroom next to the exiting bathroom. curb less shower entry, bench seat, niche, free standing tub, floor mount tub filler in gold finish, lighted mirrors, marble pattern porcelain tiles for easy maintenance, frame less shower glass floor to ceiling

Master zero entry walk in shower
Свежая идея для дизайна: большая главная ванная комната в стиле кантри с фасадами в стиле шейкер, белыми фасадами, душем без бортиков, раздельным унитазом, серыми стенами, полом из сланца, врезной раковиной, столешницей из гранита, серым полом, открытым душем, бежевой столешницей, сиденьем для душа, тумбой под одну раковину и встроенной тумбой - отличное фото интерьера
Свежая идея для дизайна: большая главная ванная комната в стиле кантри с фасадами в стиле шейкер, белыми фасадами, душем без бортиков, раздельным унитазом, серыми стенами, полом из сланца, врезной раковиной, столешницей из гранита, серым полом, открытым душем, бежевой столешницей, сиденьем для душа, тумбой под одну раковину и встроенной тумбой - отличное фото интерьера

Пример оригинального дизайна: большая главная ванная комната в стиле кантри с белыми стенами, столешницей из искусственного кварца, душем с распашными дверями, разноцветной столешницей, встроенной тумбой, обоями на стенах, фасадами в стиле шейкер, фасадами цвета дерева среднего тона, отдельно стоящей ванной, душем без бортиков, унитазом-моноблоком, белой плиткой, керамической плиткой, мраморным полом, врезной раковиной и тумбой под две раковины

Bel Air - Serene Elegance. This collection was designed with cool tones and spa-like qualities to create a space that is timeless and forever elegant.
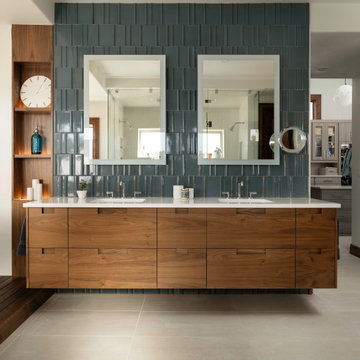
Стильный дизайн: большая главная ванная комната в стиле модернизм с плоскими фасадами, темными деревянными фасадами, отдельно стоящей ванной, душем без бортиков, керамической плиткой, полом из керамогранита, врезной раковиной, столешницей из искусственного кварца, душем с распашными дверями, белой столешницей, тумбой под две раковины и подвесной тумбой - последний тренд

Master bathroom with custom-designed walnut bathtub. Custome designed vanities.
Large format tile.
Источник вдохновения для домашнего уюта: большая главная ванная комната в современном стиле с плоскими фасадами, белыми фасадами, угловой ванной, душем без бортиков, белой плиткой, керамогранитной плиткой, белыми стенами, полом из керамогранита, монолитной раковиной, столешницей из искусственного кварца, белым полом, открытым душем, черной столешницей, тумбой под одну раковину, подвесной тумбой и нишей
Источник вдохновения для домашнего уюта: большая главная ванная комната в современном стиле с плоскими фасадами, белыми фасадами, угловой ванной, душем без бортиков, белой плиткой, керамогранитной плиткой, белыми стенами, полом из керамогранита, монолитной раковиной, столешницей из искусственного кварца, белым полом, открытым душем, черной столешницей, тумбой под одну раковину, подвесной тумбой и нишей

The spacious master bath gave us plenty of opprtunity to create a calming oasis for the owners.
Photography: Patrick Brickman
Источник вдохновения для домашнего уюта: большая главная ванная комната в стиле неоклассика (современная классика) с фасадами в стиле шейкер, серыми фасадами, полновстраиваемой ванной, душем без бортиков, раздельным унитазом, серой плиткой, плиткой кабанчик, синими стенами, полом из керамогранита, врезной раковиной, столешницей из искусственного кварца, белым полом, душем с распашными дверями, серой столешницей, сиденьем для душа, тумбой под две раковины и встроенной тумбой
Источник вдохновения для домашнего уюта: большая главная ванная комната в стиле неоклассика (современная классика) с фасадами в стиле шейкер, серыми фасадами, полновстраиваемой ванной, душем без бортиков, раздельным унитазом, серой плиткой, плиткой кабанчик, синими стенами, полом из керамогранита, врезной раковиной, столешницей из искусственного кварца, белым полом, душем с распашными дверями, серой столешницей, сиденьем для душа, тумбой под две раковины и встроенной тумбой

From the master you enter this awesome bath. A large lipless shower with multiple shower heads include the rain shower you can see. Her vanity with makeup space is on the left and his is to the right. The large closet is just out of frame to the right. The tub had auto shades to provide privacy when needed and the toilet room is just to the right of the tub.
Большая ванная комната с душем без бортиков – фото дизайна интерьера
9