Большая ванная комната с душем без бортиков – фото дизайна интерьера
Сортировать:Популярное за сегодня
141 - 160 из 18 081 фото
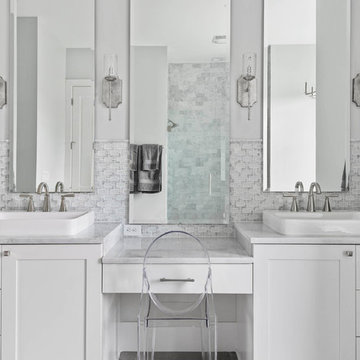
На фото: большая главная ванная комната в классическом стиле с плоскими фасадами, серой плиткой, полом из керамической плитки, накладной раковиной, мраморной столешницей, белыми фасадами, отдельно стоящей ванной, душем без бортиков, керамогранитной плиткой, серыми стенами, бежевым полом, душем с распашными дверями и серой столешницей с
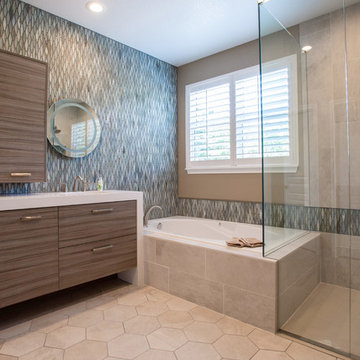
This master bath was changed from a basic builder grade to completely custom design for the homeowners specific needs. An open and airy, light and bright master bath will well appointed storage.
Photographs by Libbie Martin with Think Role.

Источник вдохновения для домашнего уюта: большая главная ванная комната в стиле фьюжн с фасадами островного типа, красными фасадами, отдельно стоящей ванной, душем без бортиков, белой плиткой, керамической плиткой, зелеными стенами, мраморным полом, врезной раковиной, столешницей из искусственного кварца, зеленым полом, душем с распашными дверями и белой столешницей
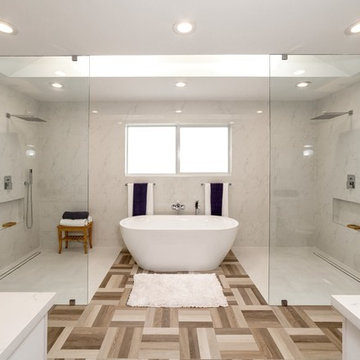
Свежая идея для дизайна: большая главная ванная комната в стиле модернизм с плоскими фасадами, белыми фасадами, угловой ванной, душем без бортиков, раздельным унитазом, серой плиткой, мраморной плиткой, белыми стенами, полом из керамогранита, врезной раковиной, столешницей из искусственного кварца, разноцветным полом, открытым душем и белой столешницей - отличное фото интерьера
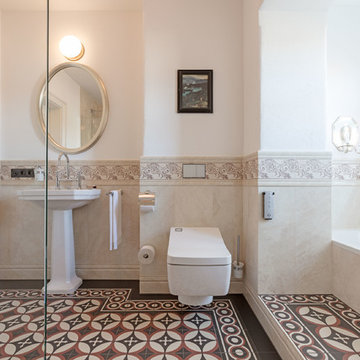
Alexander Bernhard, [architekturfotografie] 7tage
Идея дизайна: большая ванная комната в классическом стиле с накладной ванной, душем без бортиков, инсталляцией, бежевой плиткой, бежевыми стенами, раковиной с пьедесталом, бежевым полом, открытым душем, полом из керамической плитки и душевой кабиной
Идея дизайна: большая ванная комната в классическом стиле с накладной ванной, душем без бортиков, инсталляцией, бежевой плиткой, бежевыми стенами, раковиной с пьедесталом, бежевым полом, открытым душем, полом из керамической плитки и душевой кабиной

The master bathroom is one of our favorite features of this home. The spacious room gives husband and wife their own sink and storage areas. Toward the back of the room there is a copper Japanese soaking tub that fills from the ceiling. Frosted windows allow for plenty of light to come into the room while also maintaining privacy.
Photography by Todd Crawford.
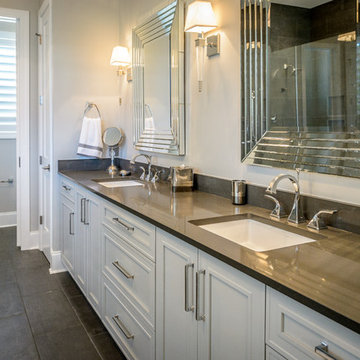
Double vanity in master bath features two rectangular undermount sinks and beautiful Caesarstone Raven Quartz countertops. The porcelain tile flooring is great looking in this contemporary master bath and durable too. The double vanities have plenty of storage space, above and below.
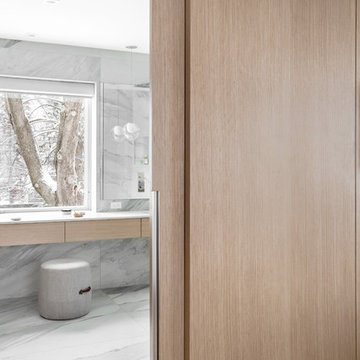
The option to downsize was not an option for the empty nesters who have lived in this home for over twenty-five years. Situated in TMR, the sprawling home has been the venue for many social events, dinner parties and family celebrations. With grown children living abroad, and grand children on the way, it was important that the new kitchen be highly functional and conducive to hosting informal, yet large family gatherings.
The kitchen had been relocated to the garage in the late eighties during a large renovation and was looking tired. Eight foot concrete ceilings meant the new materials and design had to create the illusion of height and light. White lacquered doors and integrated fridge panels extend to the ceiling and cast a bright reflection into the room. The teak dining table and chairs were the only elements to preserve from the old kitchen, and influenced the direction of materials to be incorporated into the new design. The island and selected lower cabinetry are made of butternut and oiled in a matte finish that relates to the teak dining set. Oversized tiles on the heated floors resemble soft concrete.
The mandate for the second floor included the overhaul of the master ensuite, to create his and hers closets, and a library. Walls were relocated and the floor plan reconfigured to create a luxurious ensuite of dramatic proportions. A walk-in shower, partitioned toilet area, and 18’ vanity are among many details that add visual interest and comfort.
Minimal white oak panels wrap around from the bedroom into the ensuite, and integrate two full-height pocket doors in the same material.
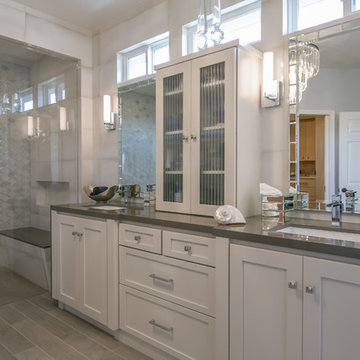
Photography Credit: Mark Gebhardt
Свежая идея для дизайна: большая главная ванная комната в стиле неоклассика (современная классика) с фасадами в стиле шейкер, белыми фасадами, душем без бортиков, серой плиткой, керамогранитной плиткой, серыми стенами, полом из керамогранита, накладной раковиной, столешницей из искусственного кварца, бежевым полом и душем с распашными дверями - отличное фото интерьера
Свежая идея для дизайна: большая главная ванная комната в стиле неоклассика (современная классика) с фасадами в стиле шейкер, белыми фасадами, душем без бортиков, серой плиткой, керамогранитной плиткой, серыми стенами, полом из керамогранита, накладной раковиной, столешницей из искусственного кварца, бежевым полом и душем с распашными дверями - отличное фото интерьера

Стильный дизайн: большая главная ванная комната в морском стиле с плоскими фасадами, синими фасадами, душем без бортиков, белой плиткой, плиткой кабанчик, синими стенами, врезной раковиной, отдельно стоящей ванной, мраморным полом, столешницей из гранита и душем с распашными дверями - последний тренд

A masterpiece of light and design, this gorgeous Beverly Hills contemporary is filled with incredible moments, offering the perfect balance of intimate corners and open spaces.
A large driveway with space for ten cars is complete with a contemporary fountain wall that beckons guests inside. An amazing pivot door opens to an airy foyer and light-filled corridor with sliding walls of glass and high ceilings enhancing the space and scale of every room. An elegant study features a tranquil outdoor garden and faces an open living area with fireplace. A formal dining room spills into the incredible gourmet Italian kitchen with butler’s pantry—complete with Miele appliances, eat-in island and Carrara marble countertops—and an additional open living area is roomy and bright. Two well-appointed powder rooms on either end of the main floor offer luxury and convenience.
Surrounded by large windows and skylights, the stairway to the second floor overlooks incredible views of the home and its natural surroundings. A gallery space awaits an owner’s art collection at the top of the landing and an elevator, accessible from every floor in the home, opens just outside the master suite. Three en-suite guest rooms are spacious and bright, all featuring walk-in closets, gorgeous bathrooms and balconies that open to exquisite canyon views. A striking master suite features a sitting area, fireplace, stunning walk-in closet with cedar wood shelving, and marble bathroom with stand-alone tub. A spacious balcony extends the entire length of the room and floor-to-ceiling windows create a feeling of openness and connection to nature.
A large grassy area accessible from the second level is ideal for relaxing and entertaining with family and friends, and features a fire pit with ample lounge seating and tall hedges for privacy and seclusion. Downstairs, an infinity pool with deck and canyon views feels like a natural extension of the home, seamlessly integrated with the indoor living areas through sliding pocket doors.
Amenities and features including a glassed-in wine room and tasting area, additional en-suite bedroom ideal for staff quarters, designer fixtures and appliances and ample parking complete this superb hillside retreat.
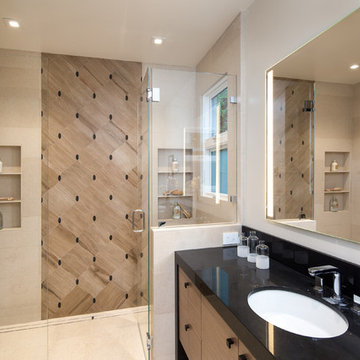
Union Billow accent tile
Идея дизайна: большая главная ванная комната в современном стиле с плоскими фасадами, светлыми деревянными фасадами, бежевой плиткой, белыми стенами, накладной раковиной, столешницей из искусственного кварца, керамогранитной плиткой, полом из керамогранита, душем без бортиков, бежевым полом и душем с распашными дверями
Идея дизайна: большая главная ванная комната в современном стиле с плоскими фасадами, светлыми деревянными фасадами, бежевой плиткой, белыми стенами, накладной раковиной, столешницей из искусственного кварца, керамогранитной плиткой, полом из керамогранита, душем без бортиков, бежевым полом и душем с распашными дверями
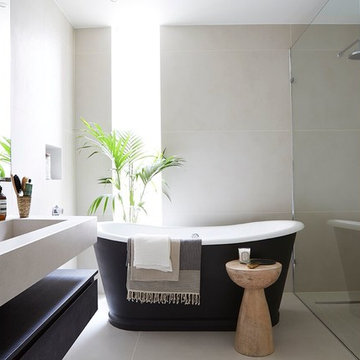
Sarah Hogan Photography
На фото: большая главная ванная комната в современном стиле с отдельно стоящей ванной, бежевой плиткой, керамической плиткой, полом из керамической плитки, плоскими фасадами, душем без бортиков, раковиной с несколькими смесителями и открытым душем
На фото: большая главная ванная комната в современном стиле с отдельно стоящей ванной, бежевой плиткой, керамической плиткой, полом из керамической плитки, плоскими фасадами, душем без бортиков, раковиной с несколькими смесителями и открытым душем
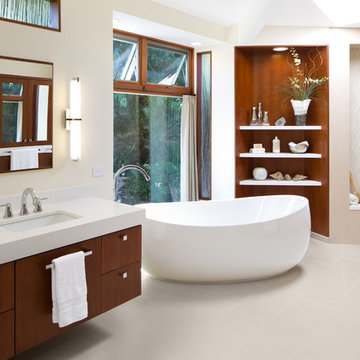
The goal was to create a space that utilized the same open shower concept but that has a completely new and different feel from the previous design while
adding additional storage which was a top priority. Since this is our client’s “forever home”
something that would enable them to age in place was key.
Designed by Karl Utzman
Photography by: James Brady
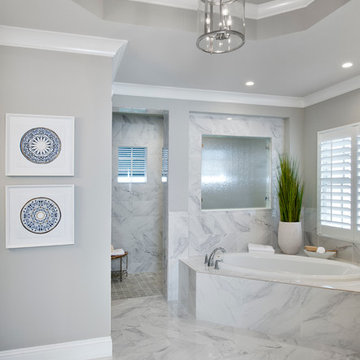
На фото: большая главная ванная комната в морском стиле с фасадами в стиле шейкер, белыми фасадами, накладной ванной, душем без бортиков, серыми стенами, мраморным полом, врезной раковиной, столешницей терраццо, открытым душем и белым полом с
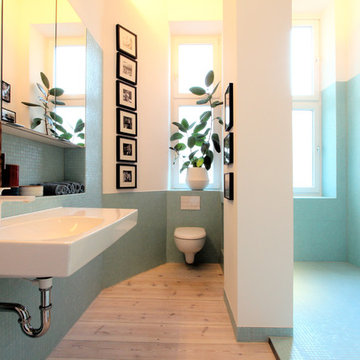
WAF Architekten - Mark Asipowicz
На фото: большая ванная комната в современном стиле с подвесной раковиной, душем без бортиков, инсталляцией, синей плиткой, плиткой мозаикой, белыми стенами, паркетным полом среднего тона и накладной ванной
На фото: большая ванная комната в современном стиле с подвесной раковиной, душем без бортиков, инсталляцией, синей плиткой, плиткой мозаикой, белыми стенами, паркетным полом среднего тона и накладной ванной
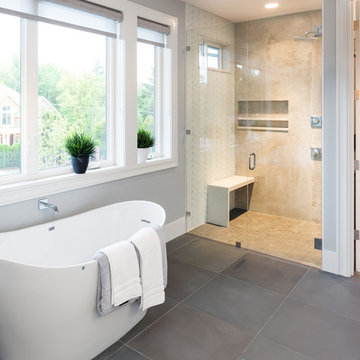
Justin Krug Photography
Источник вдохновения для домашнего уюта: большая главная ванная комната в современном стиле с врезной раковиной, плоскими фасадами, темными деревянными фасадами, отдельно стоящей ванной, душем без бортиков, инсталляцией, каменной плиткой и бежевыми стенами
Источник вдохновения для домашнего уюта: большая главная ванная комната в современном стиле с врезной раковиной, плоскими фасадами, темными деревянными фасадами, отдельно стоящей ванной, душем без бортиков, инсталляцией, каменной плиткой и бежевыми стенами
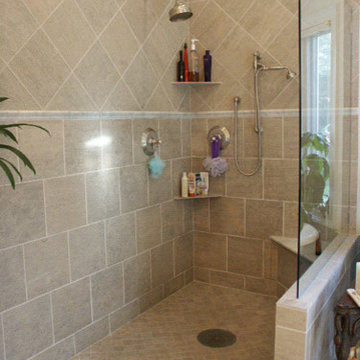
David Tyson & Dennis Nodine
Источник вдохновения для домашнего уюта: большая главная ванная комната в классическом стиле с душем без бортиков, керамической плиткой, отдельно стоящей ванной, белыми стенами и полом из керамической плитки
Источник вдохновения для домашнего уюта: большая главная ванная комната в классическом стиле с душем без бортиков, керамической плиткой, отдельно стоящей ванной, белыми стенами и полом из керамической плитки
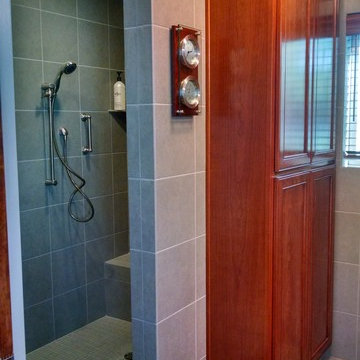
Handicap accessible curb-less tile shower with shower seat and recessed lighting. Beautiful custom cherry linen cabinet.
На фото: большая главная ванная комната в современном стиле с фасадами островного типа, фасадами цвета дерева среднего тона, душем без бортиков, серой плиткой, керамогранитной плиткой и полом из керамогранита с
На фото: большая главная ванная комната в современном стиле с фасадами островного типа, фасадами цвета дерева среднего тона, душем без бортиков, серой плиткой, керамогранитной плиткой и полом из керамогранита с
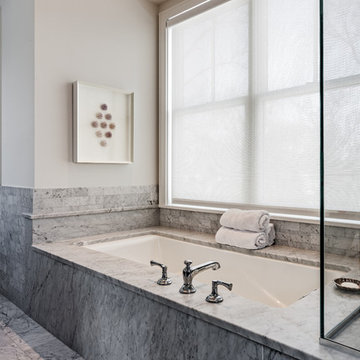
Свежая идея для дизайна: большая главная ванная комната в современном стиле с мраморной столешницей, полновстраиваемой ванной, душем без бортиков, белой плиткой, каменной плиткой, белыми стенами и мраморным полом - отличное фото интерьера
Большая ванная комната с душем без бортиков – фото дизайна интерьера
8