Большая столовая с полом из винила – фото дизайна интерьера
Сортировать:
Бюджет
Сортировать:Популярное за сегодня
161 - 180 из 873 фото
1 из 3
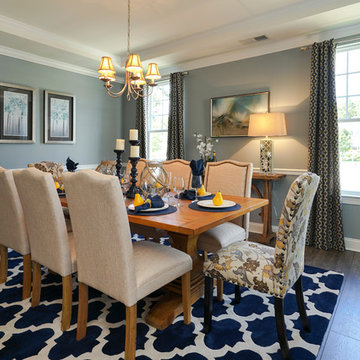
Linda McManus Images
Пример оригинального дизайна: большая отдельная столовая в морском стиле с синими стенами и полом из винила
Пример оригинального дизайна: большая отдельная столовая в морском стиле с синими стенами и полом из винила
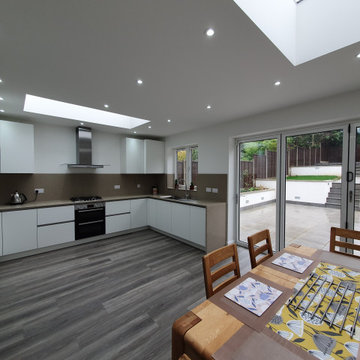
Open plan kitchen-dining with nice view to the garden.
White kitchen with grey marble stone worktop and splash back.
Two big skylights provide natural light.
LVT grey floor compliments nicely with the kitchen.
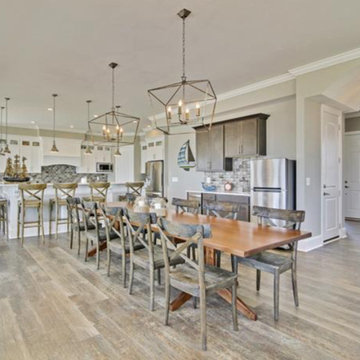
This dining table was custom made by the homeowner from a single tree. The contrasting cabinet color of the bar area cabinetry really set it apart. This home has 8 bedrooms and seating in the kitchen for everyone who stays.
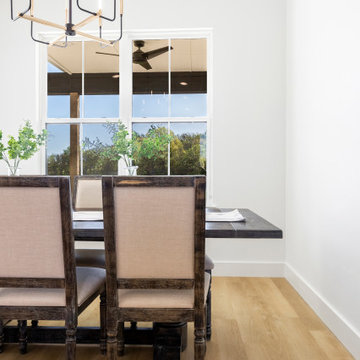
A classic select grade natural oak. Timeless and versatile. With the Modin Collection, we have raised the bar on luxury vinyl plank. The result is a new standard in resilient flooring. Modin offers true embossed in register texture, a low sheen level, a rigid SPC core, an industry-leading wear layer, and so much more.
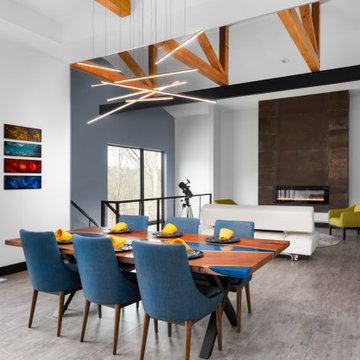
На фото: большая кухня-столовая в стиле ретро с белыми стенами, полом из винила, серым полом и балками на потолке без камина
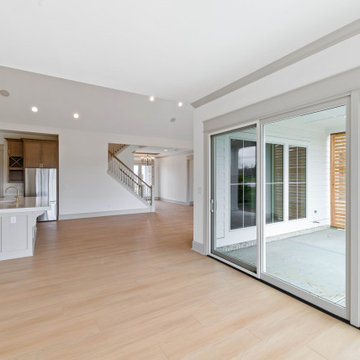
This modern European inspired home features a primary suite on the main, two spacious living areas, an upper level loft and more.
Пример оригинального дизайна: большая отдельная столовая в стиле неоклассика (современная классика) с белыми стенами, полом из винила и бежевым полом
Пример оригинального дизайна: большая отдельная столовая в стиле неоклассика (современная классика) с белыми стенами, полом из винила и бежевым полом
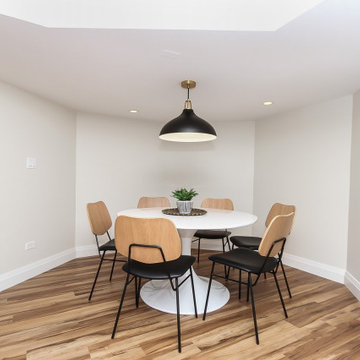
Свежая идея для дизайна: большая столовая в стиле ретро с серыми стенами, полом из винила и коричневым полом без камина - отличное фото интерьера
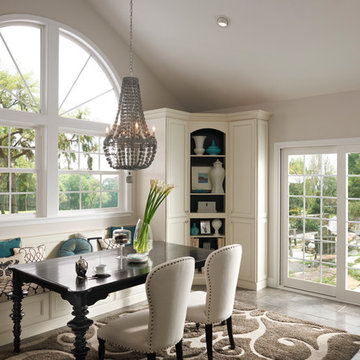
Свежая идея для дизайна: большая столовая в стиле неоклассика (современная классика) с бежевыми стенами и полом из винила без камина - отличное фото интерьера
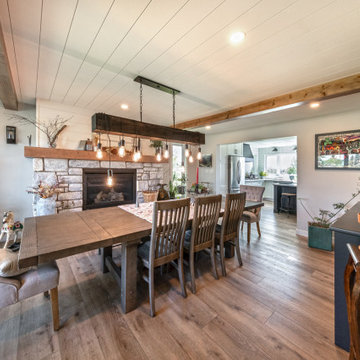
Our clients with an acreage in Sturgeon County backing onto the Sturgeon River wanted to completely update and re-work the floorplan of their late 70's era home's main level to create a more open and functional living space. Their living room became a large dining room with a farmhouse style fireplace and mantle, and their kitchen / nook plus dining room became a very large custom chef's kitchen with 3 islands! Add to that a brand new bathroom with steam shower and back entry mud room / laundry room with custom cabinetry and double barn doors. Extensive use of shiplap, open beams, and unique accent lighting completed the look of their modern farmhouse / craftsman styled main floor. Beautiful!
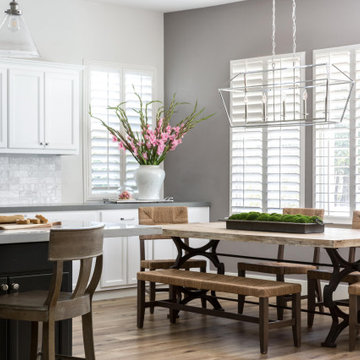
Gorgeous Open Kitchen Features A Large Island, A separate Alcove Space For The Cook Top, Lots Of Gorgeous Counter Space and A Butlers Pantry.
Свежая идея для дизайна: большая гостиная-столовая в классическом стиле с полом из винила, коричневым полом и любым потолком - отличное фото интерьера
Свежая идея для дизайна: большая гостиная-столовая в классическом стиле с полом из винила, коричневым полом и любым потолком - отличное фото интерьера
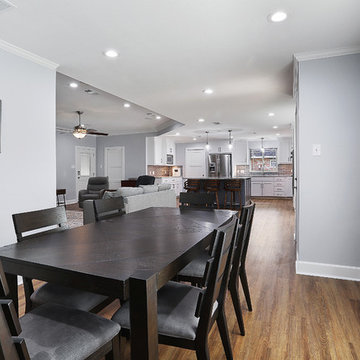
We love to do work on homes like this one! Like many in the Baton Rouge area, this 70's ranch style was in need of an update. As you walked in through the front door you were greeted by a small quaint foyer, to the right sat a dedicated formal dining, which is now a keeping/breakfast area. To the left was a small closed off den, now a large open dining area. The kitchen was segregated from the main living space which was large but secluded. Now, all spaces interact seamlessly across one great room. The couple cherishes the freedom they have to travel between areas and host gatherings. What makes these homes so great is the potential they hold. They are often well built and constructed simply, which allows for large and impressive updates!
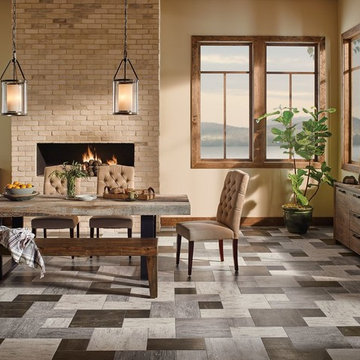
На фото: большая гостиная-столовая в стиле рустика с бежевыми стенами, полом из винила, горизонтальным камином, фасадом камина из кирпича и серым полом
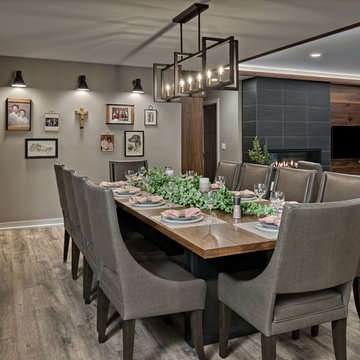
Mark Ehlen Creative
The marriage of midcentury modern design and contemporary transitional styling resulted in a warm modern space. A custom white oak 3.5x10' dining table with custom-made steel black patina legs anchors the large dining room and seats plenty.
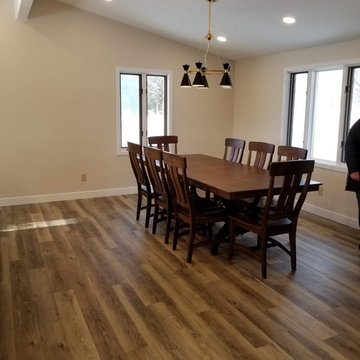
This kitchen/dining/living room received a full makeover. A wall dividing the old kitchen and living room was removed. The kitchen was extended into the dining room space and the living room became a beautiful dining room.
Cabinets are from Crystal. The perimeter are maple with a white paint and shaker styled door. The Island is cherry with a kodiak stain and early american door.
The countertop is a Sintered Material from Dekton in the color Enzo.
The flooring is a luxury vinyl plank from Mannington in Napa, Dry Cork.
The backsplash features a beveled subway tile with a glass accent over the range.
Lighting fixtures were added in a matte black with gold accents over the sink, island and dining table.
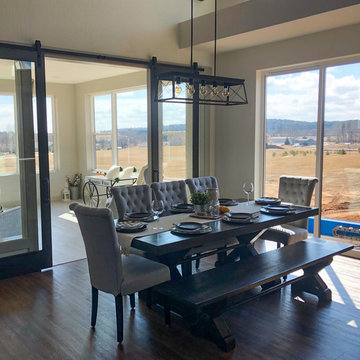
The dining room and sunroom features double glass barn doors with panoramic views.
Свежая идея для дизайна: большая кухня-столовая в стиле лофт с бежевыми стенами, полом из винила, горизонтальным камином, фасадом камина из дерева и коричневым полом - отличное фото интерьера
Свежая идея для дизайна: большая кухня-столовая в стиле лофт с бежевыми стенами, полом из винила, горизонтальным камином, фасадом камина из дерева и коричневым полом - отличное фото интерьера
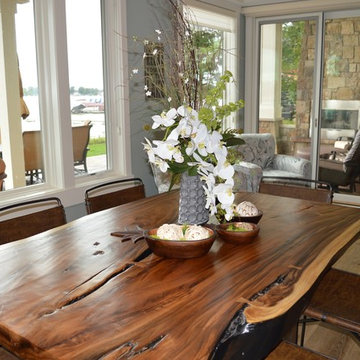
Стильный дизайн: большая кухня-столовая в стиле неоклассика (современная классика) с синими стенами, полом из винила, стандартным камином, фасадом камина из камня и разноцветным полом - последний тренд
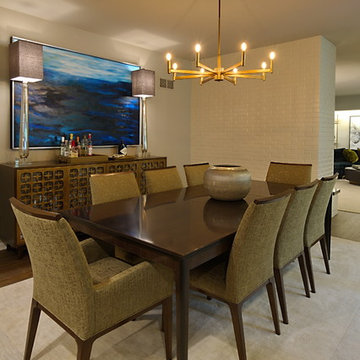
This project is best described in one word: Fun – Oh wait, and bold! This homes mid-century modern construction style was inspiration that married nicely to our clients request to also have a home with a glamorous and lux vibe. We have a long history of working together and the couple was very open to concepts but she had one request: she loved blue, in any and all forms, and wanted it to be used liberally throughout the house. This new-to-them home was an original 1966 ranch in the Calvert area of Lincoln, Nebraska and was begging for a new and more open floor plan to accommodate large family gatherings. The house had been so loved at one time but was tired and showing her age and an allover change in lighting, flooring, moldings as well as development of a new and more open floor plan, lighting and furniture and space planning were on our agenda. This album is a progression room to room of the house and the changes we made. We hope you enjoy it! This was such a fun and rewarding project and In the end, our Musician husband and glamorous wife had their forever dream home nestled in the heart of the city.
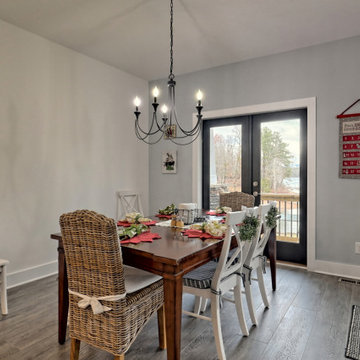
This custom home beautifully blends craftsman, modern farmhouse, and traditional elements together. The Craftsman style is evident in the exterior siding, gable roof, and columns. The interior has both farmhouse touches (barn doors) and transitional (lighting and colors).
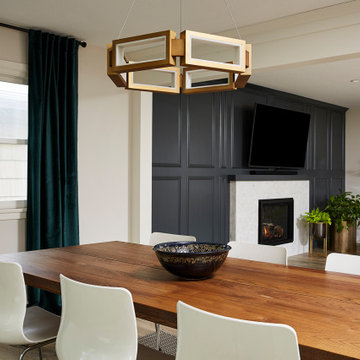
Open concept floor plan for dining room and family room.
На фото: большая кухня-столовая в стиле неоклассика (современная классика) с серыми стенами, полом из винила, стандартным камином, фасадом камина из плитки и коричневым полом с
На фото: большая кухня-столовая в стиле неоклассика (современная классика) с серыми стенами, полом из винила, стандартным камином, фасадом камина из плитки и коричневым полом с
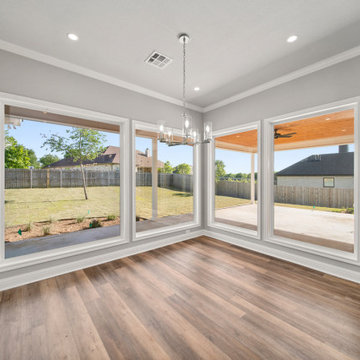
Источник вдохновения для домашнего уюта: большая столовая в классическом стиле с с кухонным уголком, серыми стенами, полом из винила и коричневым полом без камина
Большая столовая с полом из винила – фото дизайна интерьера
9