Большая столовая с фасадом камина из металла – фото дизайна интерьера
Сортировать:
Бюджет
Сортировать:Популярное за сегодня
101 - 120 из 584 фото
1 из 3
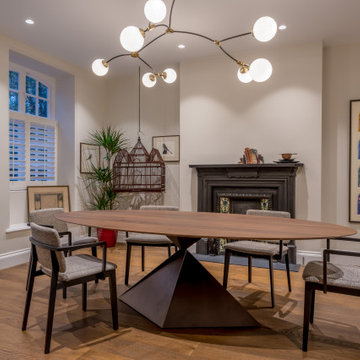
A slim walnut oval table top sits perched on a sculptural bronze metal base. Slim and less bulky chairs were chosen so that the base would be visible.
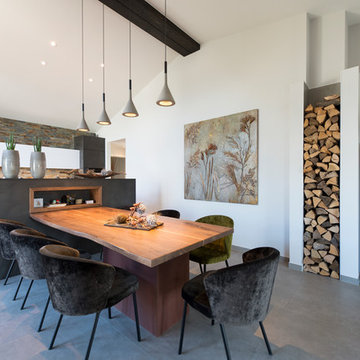
Camwork.eu
Свежая идея для дизайна: большая гостиная-столовая в современном стиле с белыми стенами, печью-буржуйкой, фасадом камина из металла, серым полом и бетонным полом - отличное фото интерьера
Свежая идея для дизайна: большая гостиная-столовая в современном стиле с белыми стенами, печью-буржуйкой, фасадом камина из металла, серым полом и бетонным полом - отличное фото интерьера
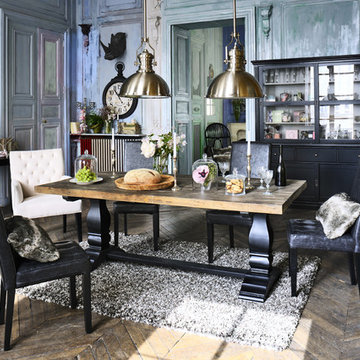
Идея дизайна: большая отдельная столовая в стиле кантри с паркетным полом среднего тона, стандартным камином, разноцветными стенами и фасадом камина из металла
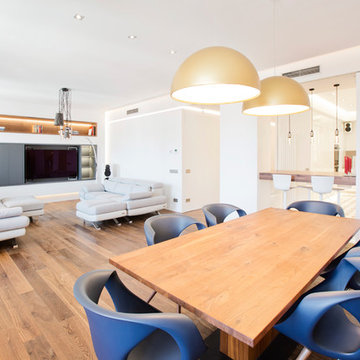
Bluetomatophos
Стильный дизайн: большая гостиная-столовая в современном стиле с белыми стенами, паркетным полом среднего тона, горизонтальным камином, фасадом камина из металла и коричневым полом - последний тренд
Стильный дизайн: большая гостиная-столовая в современном стиле с белыми стенами, паркетным полом среднего тона, горизонтальным камином, фасадом камина из металла и коричневым полом - последний тренд
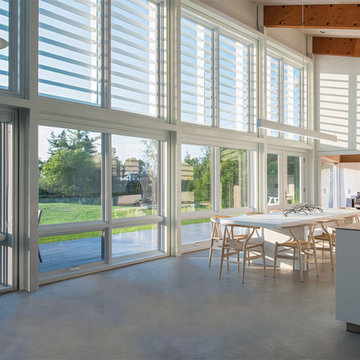
На фото: большая гостиная-столовая в стиле модернизм с белыми стенами, бетонным полом и фасадом камина из металла
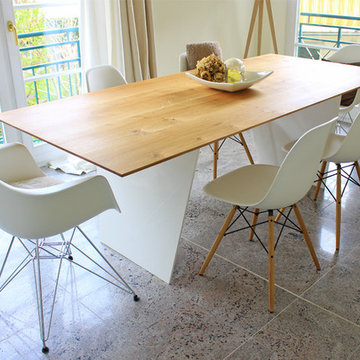
Esstisch MARTHA sieht hervorragend elegant aus mit einer sogenannten "Schweizer Kante", wie auf dem Foto mit der Tischplatte aus Eiche.
Das massive und eindrucksvolle Untergestell unseres Esstisches MARTHA kann je nach Wunsch aus Stahl, Edelstahl oder Holz angefertigt und farbig lackiert werden. Im 7-Grad-Winkel wird die Tischplatte so stilvoll gestützt und setzt somit einen faszinierenden Akzent in Ihrer Inneneinrichtung.
Esstisch MARTHA entsteht in unserer Massivholzwerkstatt als Einzelstück genau nach Ihrem Wunsch und wird deutschlandweit geliefert.
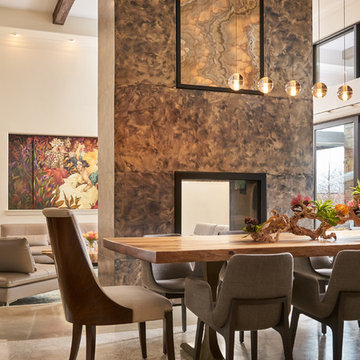
A honey-onyx backlit fireplace strategically placed between the living and dining rooms for a striking result.
Design: Wesley-Wayne Interiors
Photo: Stephen Karlisch
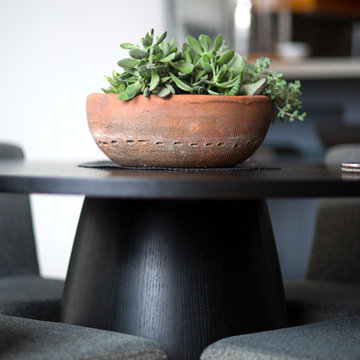
Interior Design & Styling | Erin Roberts
Идея дизайна: большая гостиная-столовая в скандинавском стиле с белыми стенами, светлым паркетным полом, стандартным камином, фасадом камина из металла и бежевым полом
Идея дизайна: большая гостиная-столовая в скандинавском стиле с белыми стенами, светлым паркетным полом, стандартным камином, фасадом камина из металла и бежевым полом
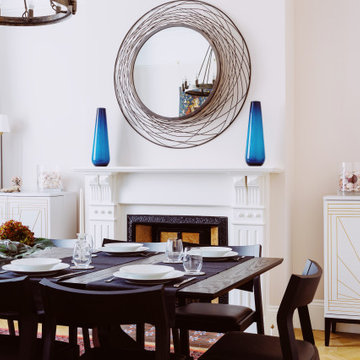
This 5 bedroom home was furnished for clients that lived out of the country and they wanted to AirBnB it when they were not here. It was important for them to maintain some character and their own style, which is a mix of modern and arts and crafts, with some Art Deco accents.
The table is a Mathew Hilton Cross table and chairs in dark stained oak. The sideboards are by Marks and Spencer. Accessories by John Lewis and West Elm.
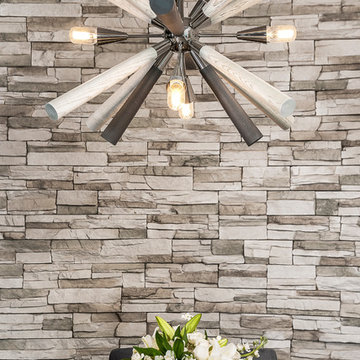
Marina Storm
Стильный дизайн: большая столовая в современном стиле с бежевыми стенами, паркетным полом среднего тона, горизонтальным камином, фасадом камина из металла и коричневым полом - последний тренд
Стильный дизайн: большая столовая в современном стиле с бежевыми стенами, паркетным полом среднего тона, горизонтальным камином, фасадом камина из металла и коричневым полом - последний тренд
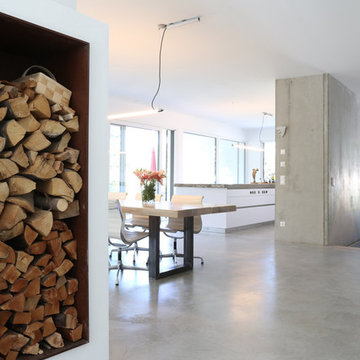
Nico Hensel
Свежая идея для дизайна: большая гостиная-столовая с белыми стенами, бетонным полом, печью-буржуйкой, фасадом камина из металла и серым полом - отличное фото интерьера
Свежая идея для дизайна: большая гостиная-столовая с белыми стенами, бетонным полом, печью-буржуйкой, фасадом камина из металла и серым полом - отличное фото интерьера
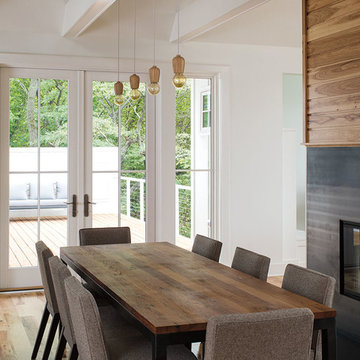
На фото: большая отдельная столовая в стиле модернизм с белыми стенами, светлым паркетным полом, стандартным камином, фасадом камина из металла и бежевым полом
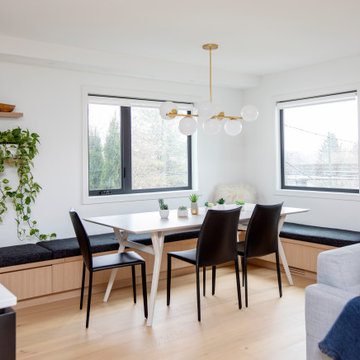
Пример оригинального дизайна: большая столовая в современном стиле с белыми стенами, светлым паркетным полом, стандартным камином, фасадом камина из металла и бежевым полом
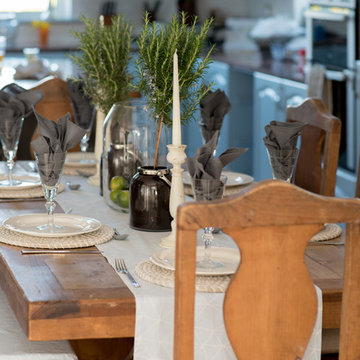
На фото: большая кухня-столовая в классическом стиле с синими стенами, полом из известняка, печью-буржуйкой и фасадом камина из металла с

This freestanding Victorian home had been converted to an aged care hospice the Victorian design & features were lost or concealed, including the beautiful arch in the entrance hall of the home. The hallway & the 3 bedrooms at the front of the house were kept, restored & remodelled. The back of the home completely knocked down & redesigned to blend Victorian style with contemporary open plan living, an expansive kitchen & many clever storage ideas.
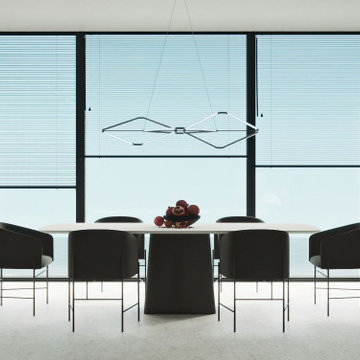
Свежая идея для дизайна: большая гостиная-столовая в современном стиле с белыми стенами, бетонным полом, подвесным камином, фасадом камина из металла и серым полом - отличное фото интерьера
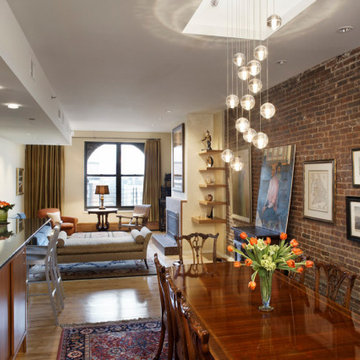
Open living room loft space with sofa, club chairs and day bed seating. A breakfast bar tucked at the end of the kitchen counter sits opposite the dining table. Sliding doors reveal shallow shelves for storage, not letting an inch of space go to waste.
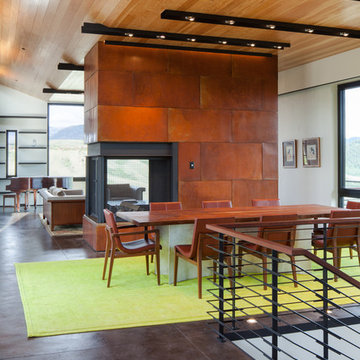
Extensive valley and mountain views inspired the siting of this simple L-shaped house that is anchored into the landscape. This shape forms an intimate courtyard with the sweeping views to the south. Looking back through the entry, glass walls frame the view of a significant mountain peak justifying the plan skew.
The circulation is arranged along the courtyard in order that all the major spaces have access to the extensive valley views. A generous eight-foot overhang along the southern portion of the house allows for sun shading in the summer and passive solar gain during the harshest winter months. The open plan and generous window placement showcase views throughout the house. The living room is located in the southeast corner of the house and cantilevers into the landscape affording stunning panoramic views.
Project Year: 2012
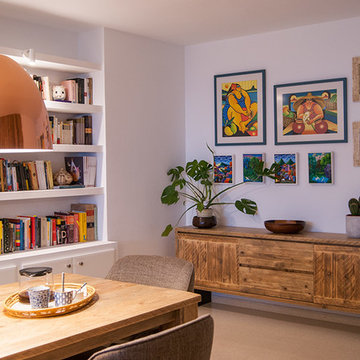
Pared forrada de madera para enmarcar la zona del comedor
Источник вдохновения для домашнего уюта: большая гостиная-столовая в стиле фьюжн с горизонтальным камином и фасадом камина из металла
Источник вдохновения для домашнего уюта: большая гостиная-столовая в стиле фьюжн с горизонтальным камином и фасадом камина из металла
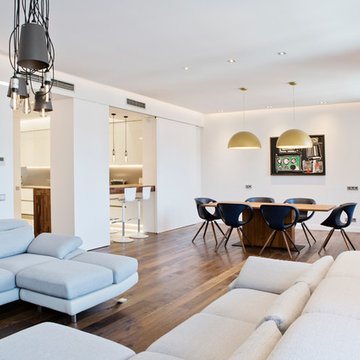
Bluetomatophos
Источник вдохновения для домашнего уюта: большая гостиная-столовая в современном стиле с белыми стенами, паркетным полом среднего тона, горизонтальным камином, фасадом камина из металла и коричневым полом
Источник вдохновения для домашнего уюта: большая гостиная-столовая в современном стиле с белыми стенами, паркетным полом среднего тона, горизонтальным камином, фасадом камина из металла и коричневым полом
Большая столовая с фасадом камина из металла – фото дизайна интерьера
6