Большая столовая с фасадом камина из камня – фото дизайна интерьера
Сортировать:
Бюджет
Сортировать:Популярное за сегодня
101 - 120 из 4 124 фото
1 из 3
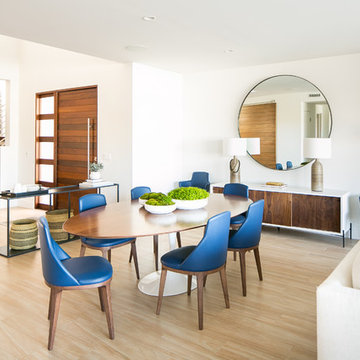
An open concept Living/Dining Room in this modern beachfront house uses Midcentury design and kid-friendly materials like eco leather and wood tile flooring. Hand thrown pottery lamps and an oversized mirror accentuate the space. Photography by Ryan Garvin.
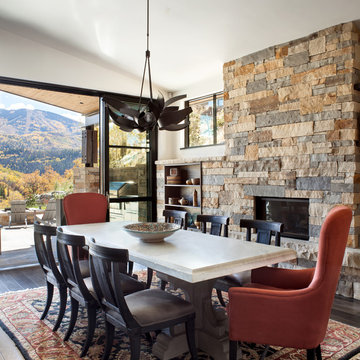
Идея дизайна: большая гостиная-столовая в стиле рустика с белыми стенами, темным паркетным полом, фасадом камина из камня, горизонтальным камином и коричневым полом
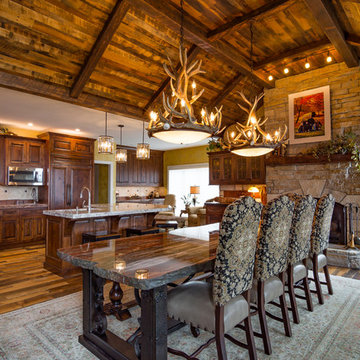
Lantern Light Photography
Источник вдохновения для домашнего уюта: большая кухня-столовая в стиле рустика с желтыми стенами, паркетным полом среднего тона, стандартным камином и фасадом камина из камня
Источник вдохновения для домашнего уюта: большая кухня-столовая в стиле рустика с желтыми стенами, паркетным полом среднего тона, стандартным камином и фасадом камина из камня
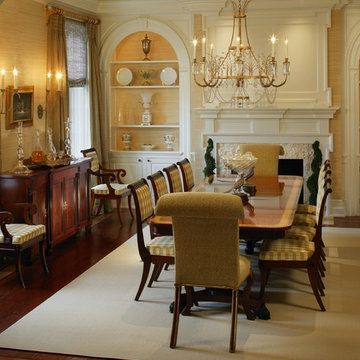
На фото: большая отдельная столовая в классическом стиле с желтыми стенами, паркетным полом среднего тона, стандартным камином и фасадом камина из камня с

Dining room
На фото: большая столовая в стиле фьюжн с синими стенами, темным паркетным полом, стандартным камином, фасадом камина из камня, коричневым полом, потолком с обоями и панелями на части стены с
На фото: большая столовая в стиле фьюжн с синими стенами, темным паркетным полом, стандартным камином, фасадом камина из камня, коричневым полом, потолком с обоями и панелями на части стены с

Rich and warm, the paneled dining room sets and intimate mood for gatherings.
Источник вдохновения для домашнего уюта: большая столовая в классическом стиле с синими стенами, светлым паркетным полом, стандартным камином, фасадом камина из камня, коричневым полом, балками на потолке и панелями на части стены
Источник вдохновения для домашнего уюта: большая столовая в классическом стиле с синими стенами, светлым паркетным полом, стандартным камином, фасадом камина из камня, коричневым полом, балками на потолке и панелями на части стены

Dining room
На фото: большая столовая в стиле фьюжн с синими стенами, темным паркетным полом, стандартным камином, фасадом камина из камня, коричневым полом, потолком с обоями и панелями на части стены
На фото: большая столовая в стиле фьюжн с синими стенами, темным паркетным полом, стандартным камином, фасадом камина из камня, коричневым полом, потолком с обоями и панелями на части стены

open plan kitchen
dining table
rattan chairs
rattan pendant
marble fire place
antique mirror
sash windows
glass pendant
sawn oak kitchen cabinet door
corian fronted kitchen cabinet door
marble kitchen island
bar stools
engineered wood flooring
brass kitchen handles
mylands soho house walls
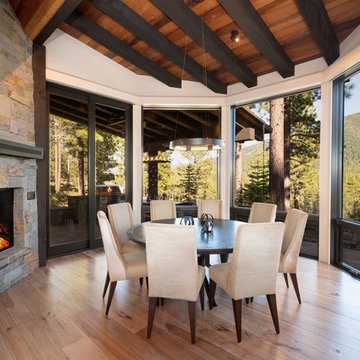
Источник вдохновения для домашнего уюта: большая гостиная-столовая в стиле рустика с белыми стенами, паркетным полом среднего тона, печью-буржуйкой, фасадом камина из камня и коричневым полом
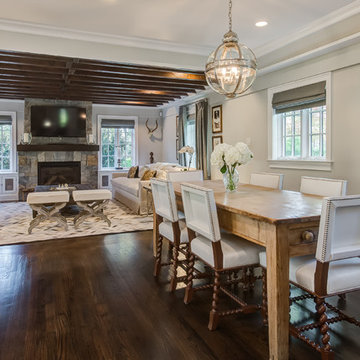
This white breakfast area & family room are part of an open great room that includes a large kitchen. The space is done in a Transitional style that puts a Contemporary twist on the Traditional rustic French Normandy Tudor. The breakfast/dining area has 4 sleek white leather dining chairs that have Elizabethan wood legs and a rustic natural wood dining table with a large globe light fixture over top. The family room has a fireplace with stone surround and a wall mounted TV over top. Two large beige couches face each other on a brown, white & beige geometric rug. The exposed dark wood ceiling beams match the hardwood flooring and the walls are light gray with white French windows.
Architect: T.J. Costello - Hierarchy Architecture + Design, PLLC
Photographer: Russell Pratt
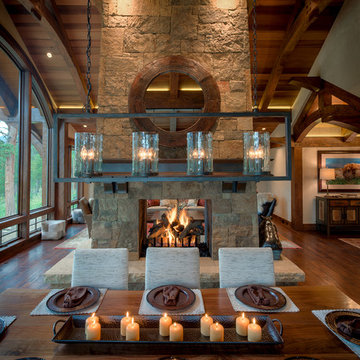
Источник вдохновения для домашнего уюта: большая гостиная-столовая в стиле рустика с бежевыми стенами, темным паркетным полом, двусторонним камином, фасадом камина из камня и коричневым полом
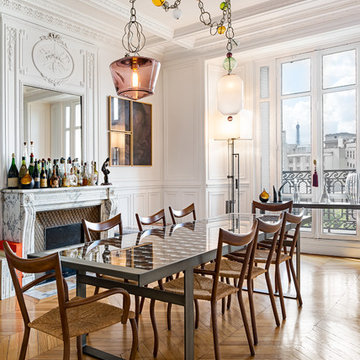
François Guillemin
Стильный дизайн: большая гостиная-столовая в стиле неоклассика (современная классика) с белыми стенами, светлым паркетным полом, фасадом камина из камня и стандартным камином - последний тренд
Стильный дизайн: большая гостиная-столовая в стиле неоклассика (современная классика) с белыми стенами, светлым паркетным полом, фасадом камина из камня и стандартным камином - последний тренд
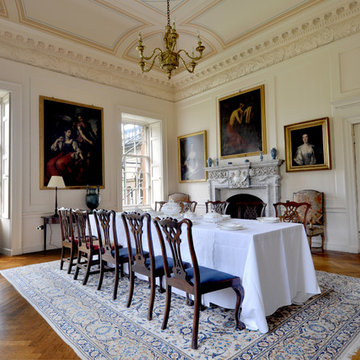
Murdo McDermid
Пример оригинального дизайна: большая отдельная столовая в классическом стиле с белыми стенами, паркетным полом среднего тона, стандартным камином и фасадом камина из камня
Пример оригинального дизайна: большая отдельная столовая в классическом стиле с белыми стенами, паркетным полом среднего тона, стандартным камином и фасадом камина из камня

Dining Room view of the Reimers Rd. Residence. Construction by Ameristar Remodeling & Roofing. Photography by Andrea Calo.
Идея дизайна: большая кухня-столовая в стиле модернизм с бежевыми стенами, бетонным полом, стандартным камином, фасадом камина из камня и серым полом
Идея дизайна: большая кухня-столовая в стиле модернизм с бежевыми стенами, бетонным полом, стандартным камином, фасадом камина из камня и серым полом
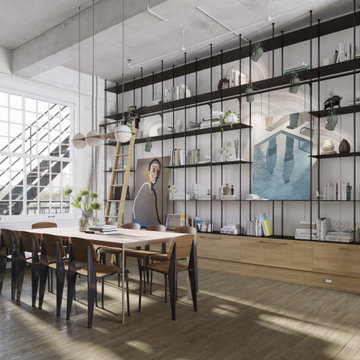
Be drawn into the allure of a captivating dining room oasis, skillfully planned by Arsight, located in a Chelsea apartment, the heart of New York City. Custom-designed shelving, thoughtfully arranged with curated accessories, greets you as Scandinavian dining chairs surround an elegant wooden table. The rustic appeal of the exposed brick wall harmonizes beautifully with the wooden flooring and open storage concept. A captivating library ladder leads to mental art above, with the pendant light casting a soft glow over the white and spacious dining room, setting the scene for unforgettable gatherings.

A curved leather bench is paired with side chairs. The chair backs are upholstered in the same leather with nailhead trim. The Window Pinnacle Clad Series casement windows are 9' tall and include a 28" tall fixed awning window on the bottom and a 78" tall casement on top.
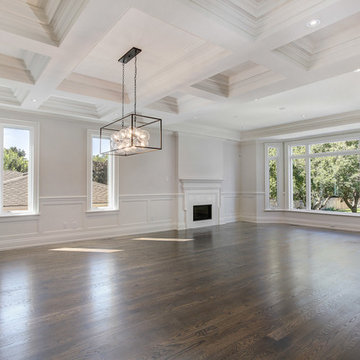
This dining and living room is from a custom home found in Toronto. The home was designed and built by Avvio Fine Homes and completed in 2018. It is open concept, adjoining the foyer and main hallway and stairs. Numerous windows provide an abundance of natural light, and its gas fireplace and quality carpentry and ceiling detail offer a refined and elegant setting.

The re-imagined living and dining room areas flank a dramatic visual axis to the view of the San Francisco Bay beyond. Like many contemporary clients, the owners did not want a large formal living room and preferred a smaller sitting area. The newly added upper clerestory roof adds height and light while the new cedar ceiling planks go from inside to outside.
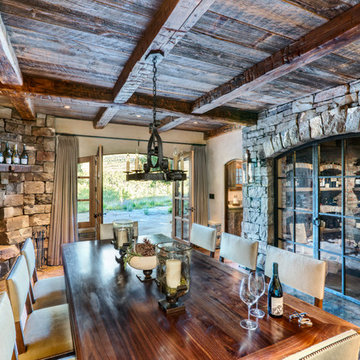
Стильный дизайн: большая отдельная столовая в стиле рустика с бежевыми стенами, бетонным полом, угловым камином, фасадом камина из камня и коричневым полом - последний тренд
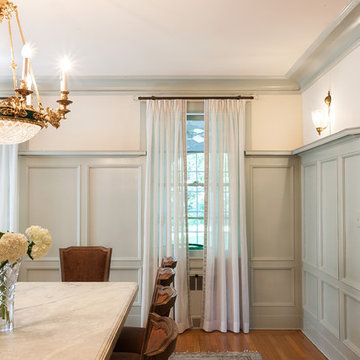
Custom sheer drapes with pinch pleat on rod.
Fabric and Trim by Fabricut.
На фото: большая отдельная столовая в викторианском стиле с белыми стенами, светлым паркетным полом, стандартным камином, фасадом камина из камня и коричневым полом с
На фото: большая отдельная столовая в викторианском стиле с белыми стенами, светлым паркетным полом, стандартным камином, фасадом камина из камня и коричневым полом с
Большая столовая с фасадом камина из камня – фото дизайна интерьера
6