Большая столовая с фасадом камина из каменной кладки – фото дизайна интерьера
Сортировать:
Бюджет
Сортировать:Популярное за сегодня
101 - 120 из 134 фото
1 из 3
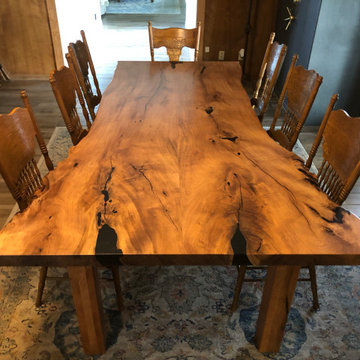
10' Mesquite Live Edge Dining Table with straight Legs
На фото: большая столовая в стиле фьюжн с коричневыми стенами, светлым паркетным полом, стандартным камином и фасадом камина из каменной кладки
На фото: большая столовая в стиле фьюжн с коричневыми стенами, светлым паркетным полом, стандартным камином и фасадом камина из каменной кладки
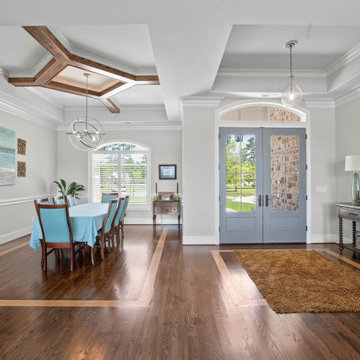
Vaulted ceilings with wood in laid floors
На фото: большая столовая в морском стиле с белыми стенами, темным паркетным полом, стандартным камином, фасадом камина из каменной кладки, коричневым полом и кессонным потолком с
На фото: большая столовая в морском стиле с белыми стенами, темным паркетным полом, стандартным камином, фасадом камина из каменной кладки, коричневым полом и кессонным потолком с
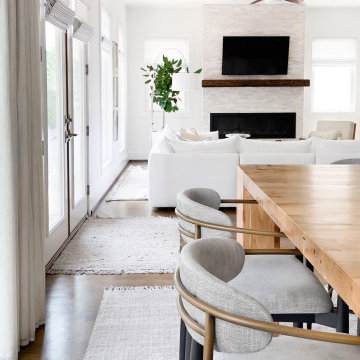
Shop My Design here: https://designbychristinaperry.com/white-bridge-living-kitchen-dining/
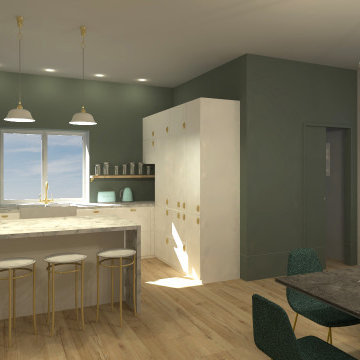
Cuisine salle à manger de 30m²
- Travail de dissimulation du volume de l'entrée
- Création d'une ambiance conviviale et chaleureuse dans une couleur vert sauge
- Réintégration du mobilier existant des clients
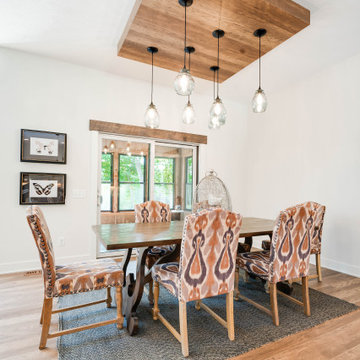
Eclectic Design displayed in this modern ranch layout. Wooden headers over doors and windows was the design hightlight from the start, and other design elements were put in place to compliment it.
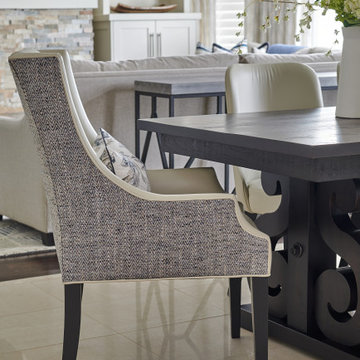
Пример оригинального дизайна: большая гостиная-столовая в современном стиле с бежевыми стенами, полом из керамогранита, стандартным камином и фасадом камина из каменной кладки

Cette pièce à vivre de 53 m² est au cœur de la vie familiale. Elle regroupe la cuisine, la salle à manger et le séjour. Tout y est pensé pour vivre ensemble, dans un climat de détente.
J'ai apporté de la modernité et de la chaleur à cette maison traditionnelle.
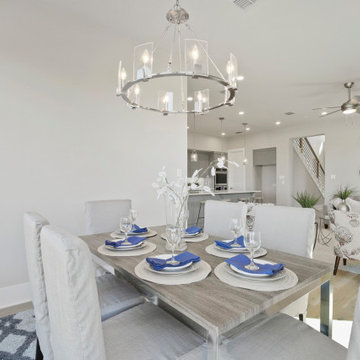
На фото: большая гостиная-столовая в классическом стиле с белыми стенами, светлым паркетным полом, горизонтальным камином, фасадом камина из каменной кладки и бежевым полом с
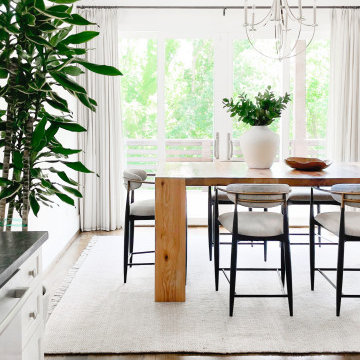
Shop My Design here: https://designbychristinaperry.com/white-bridge-living-kitchen-dining/
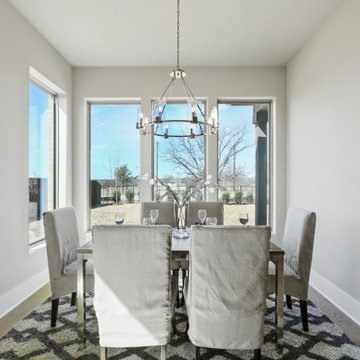
Стильный дизайн: большая гостиная-столовая в классическом стиле с белыми стенами, светлым паркетным полом, горизонтальным камином, фасадом камина из каменной кладки и бежевым полом - последний тренд
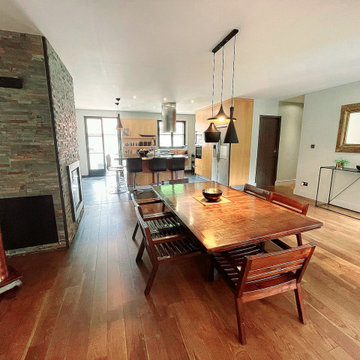
На фото: большая столовая в стиле модернизм с стандартным камином и фасадом камина из каменной кладки
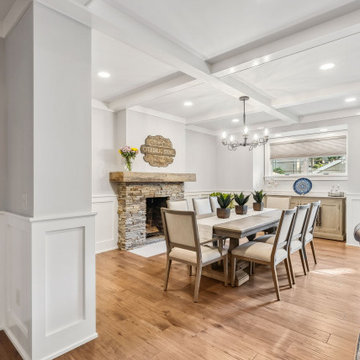
Just off the Home Bar and the family room is a cozy dining room complete with fireplace and reclaimed wood mantle. With a coffered ceiling, new window, and new doors, this is a lovely place to hang out after a meal.
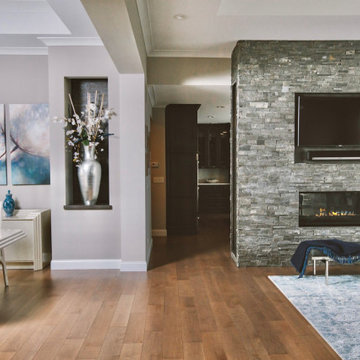
Источник вдохновения для домашнего уюта: большая столовая с серыми стенами, светлым паркетным полом, двусторонним камином, фасадом камина из каменной кладки и коричневым полом
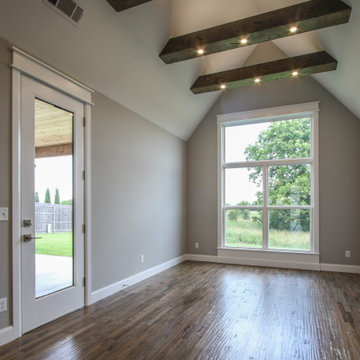
Пример оригинального дизайна: большая столовая в стиле неоклассика (современная классика) с с кухонным уголком, серыми стенами, паркетным полом среднего тона, стандартным камином, фасадом камина из каменной кладки, коричневым полом и сводчатым потолком
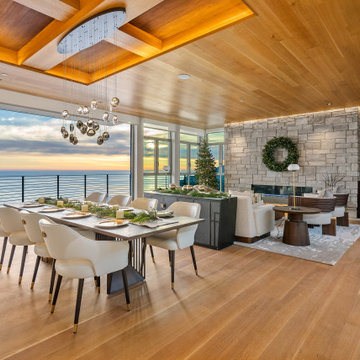
Пример оригинального дизайна: большая кухня-столовая в современном стиле с бежевыми стенами, стандартным камином, фасадом камина из каменной кладки, коричневым полом, деревянным потолком, кирпичными стенами и светлым паркетным полом
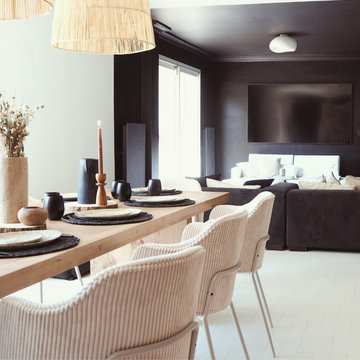
salle à manger
Источник вдохновения для домашнего уюта: большая гостиная-столовая в стиле неоклассика (современная классика) с белыми стенами, деревянным полом, угловым камином, фасадом камина из каменной кладки и белым полом
Источник вдохновения для домашнего уюта: большая гостиная-столовая в стиле неоклассика (современная классика) с белыми стенами, деревянным полом, угловым камином, фасадом камина из каменной кладки и белым полом
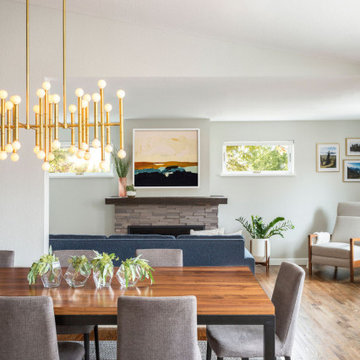
[Our Clients]
We were so excited to help these new homeowners re-envision their split-level diamond in the rough. There was so much potential in those walls, and we couldn’t wait to delve in and start transforming spaces. Our primary goal was to re-imagine the main level of the home and create an open flow between the space. So, we started by converting the existing single car garage into their living room (complete with a new fireplace) and opening up the kitchen to the rest of the level.
[Kitchen]
The original kitchen had been on the small side and cut-off from the rest of the home, but after we removed the coat closet, this kitchen opened up beautifully. Our plan was to create an open and light filled kitchen with a design that translated well to the other spaces in this home, and a layout that offered plenty of space for multiple cooks. We utilized clean white cabinets around the perimeter of the kitchen and popped the island with a spunky shade of blue. To add a real element of fun, we jazzed it up with the colorful escher tile at the backsplash and brought in accents of brass in the hardware and light fixtures to tie it all together. Through out this home we brought in warm wood accents and the kitchen was no exception, with its custom floating shelves and graceful waterfall butcher block counter at the island.
[Dining Room]
The dining room had once been the home’s living room, but we had other plans in mind. With its dramatic vaulted ceiling and new custom steel railing, this room was just screaming for a dramatic light fixture and a large table to welcome one-and-all.
[Living Room]
We converted the original garage into a lovely little living room with a cozy fireplace. There is plenty of new storage in this space (that ties in with the kitchen finishes), but the real gem is the reading nook with two of the most comfortable armchairs you’ve ever sat in.
[Master Suite]
This home didn’t originally have a master suite, so we decided to convert one of the bedrooms and create a charming suite that you’d never want to leave. The master bathroom aesthetic quickly became all about the textures. With a sultry black hex on the floor and a dimensional geometric tile on the walls we set the stage for a calm space. The warm walnut vanity and touches of brass cozy up the space and relate with the feel of the rest of the home. We continued the warm wood touches into the master bedroom, but went for a rich accent wall that elevated the sophistication level and sets this space apart.
[Hall Bathroom]
The floor tile in this bathroom still makes our hearts skip a beat. We designed the rest of the space to be a clean and bright white, and really let the lovely blue of the floor tile pop. The walnut vanity cabinet (complete with hairpin legs) adds a lovely level of warmth to this bathroom, and the black and brass accents add the sophisticated touch we were looking for.
[Office]
We loved the original built-ins in this space, and knew they needed to always be a part of this house, but these 60-year-old beauties definitely needed a little help. We cleaned up the cabinets and brass hardware, switched out the formica counter for a new quartz top, and painted wall a cheery accent color to liven it up a bit. And voila! We have an office that is the envy of the neighborhood.
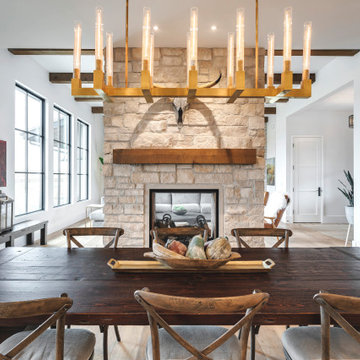
Идея дизайна: большая кухня-столовая в стиле фьюжн с белыми стенами, темным паркетным полом, двусторонним камином, фасадом камина из каменной кладки и балками на потолке
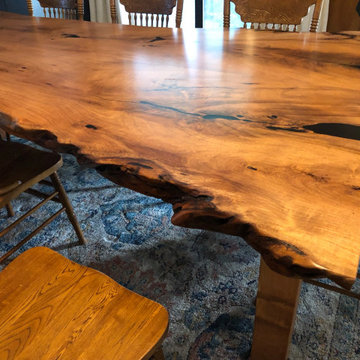
10' Mesquite Live Edge Dining Table with straight Legs
Источник вдохновения для домашнего уюта: большая столовая в стиле фьюжн с коричневыми стенами, светлым паркетным полом, стандартным камином и фасадом камина из каменной кладки
Источник вдохновения для домашнего уюта: большая столовая в стиле фьюжн с коричневыми стенами, светлым паркетным полом, стандартным камином и фасадом камина из каменной кладки
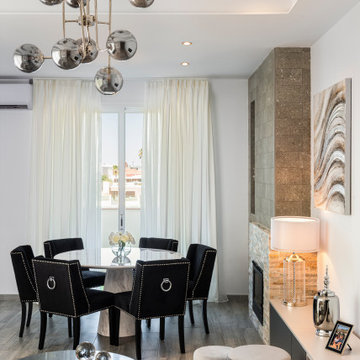
Salón comedor, de estilo Glamchic,
Стильный дизайн: большая гостиная-столовая в современном стиле с белыми стенами, полом из керамогранита, стандартным камином, фасадом камина из каменной кладки, серым полом и кирпичными стенами - последний тренд
Стильный дизайн: большая гостиная-столовая в современном стиле с белыми стенами, полом из керамогранита, стандартным камином, фасадом камина из каменной кладки, серым полом и кирпичными стенами - последний тренд
Большая столовая с фасадом камина из каменной кладки – фото дизайна интерьера
6