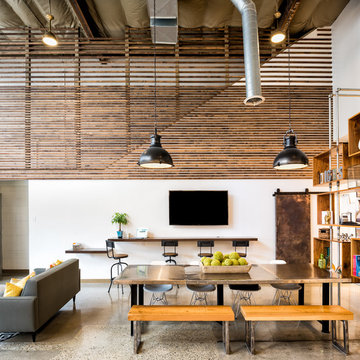Столовая
Сортировать:
Бюджет
Сортировать:Популярное за сегодня
101 - 120 из 1 819 фото
1 из 3

Living Room Void
Идея дизайна: большая столовая в современном стиле с белыми стенами и бетонным полом
Идея дизайна: большая столовая в современном стиле с белыми стенами и бетонным полом
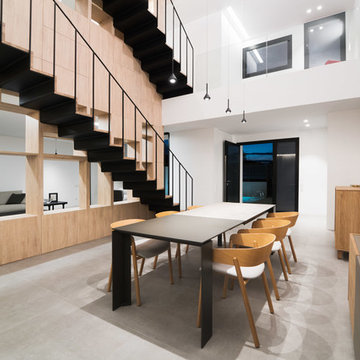
ADRIAN MORA
На фото: большая гостиная-столовая в стиле модернизм с белыми стенами, серым полом и бетонным полом с
На фото: большая гостиная-столовая в стиле модернизм с белыми стенами, серым полом и бетонным полом с
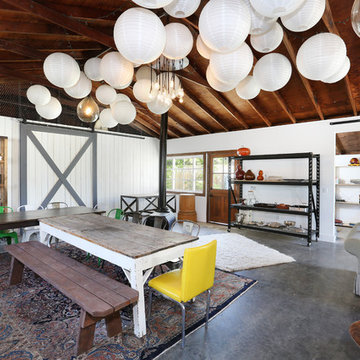
Vincent Ivicevic
На фото: большая гостиная-столовая в морском стиле с белыми стенами и бетонным полом
На фото: большая гостиная-столовая в морском стиле с белыми стенами и бетонным полом

The Mazama house is located in the Methow Valley of Washington State, a secluded mountain valley on the eastern edge of the North Cascades, about 200 miles northeast of Seattle.
The house has been carefully placed in a copse of trees at the easterly end of a large meadow. Two major building volumes indicate the house organization. A grounded 2-story bedroom wing anchors a raised living pavilion that is lifted off the ground by a series of exposed steel columns. Seen from the access road, the large meadow in front of the house continues right under the main living space, making the living pavilion into a kind of bridge structure spanning over the meadow grass, with the house touching the ground lightly on six steel columns. The raised floor level provides enhanced views as well as keeping the main living level well above the 3-4 feet of winter snow accumulation that is typical for the upper Methow Valley.
To further emphasize the idea of lightness, the exposed wood structure of the living pavilion roof changes pitch along its length, so the roof warps upward at each end. The interior exposed wood beams appear like an unfolding fan as the roof pitch changes. The main interior bearing columns are steel with a tapered “V”-shape, recalling the lightness of a dancer.
The house reflects the continuing FINNE investigation into the idea of crafted modernism, with cast bronze inserts at the front door, variegated laser-cut steel railing panels, a curvilinear cast-glass kitchen counter, waterjet-cut aluminum light fixtures, and many custom furniture pieces. The house interior has been designed to be completely integral with the exterior. The living pavilion contains more than twelve pieces of custom furniture and lighting, creating a totality of the designed environment that recalls the idea of Gesamtkunstverk, as seen in the work of Josef Hoffman and the Viennese Secessionist movement in the early 20th century.
The house has been designed from the start as a sustainable structure, with 40% higher insulation values than required by code, radiant concrete slab heating, efficient natural ventilation, large amounts of natural lighting, water-conserving plumbing fixtures, and locally sourced materials. Windows have high-performance LowE insulated glazing and are equipped with concealed shades. A radiant hydronic heat system with exposed concrete floors allows lower operating temperatures and higher occupant comfort levels. The concrete slabs conserve heat and provide great warmth and comfort for the feet.
Deep roof overhangs, built-in shades and high operating clerestory windows are used to reduce heat gain in summer months. During the winter, the lower sun angle is able to penetrate into living spaces and passively warm the exposed concrete floor. Low VOC paints and stains have been used throughout the house. The high level of craft evident in the house reflects another key principle of sustainable design: build it well and make it last for many years!
Photo by Benjamin Benschneider
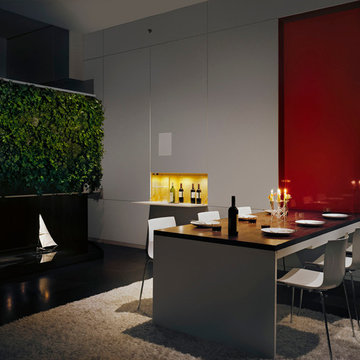
Fold down dining table.
Photo: Elizabeth Felicella
Идея дизайна: большая столовая в стиле модернизм с бетонным полом и разноцветными стенами без камина
Идея дизайна: большая столовая в стиле модернизм с бетонным полом и разноцветными стенами без камина
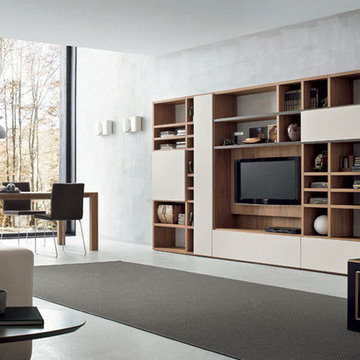
На фото: большая гостиная-столовая в стиле модернизм с серыми стенами и бетонным полом с
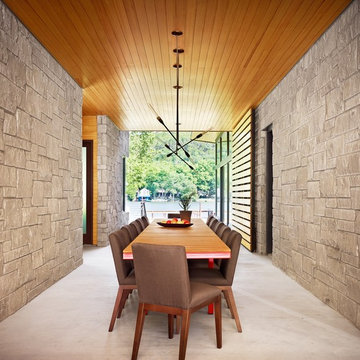
Стильный дизайн: большая столовая в стиле модернизм с бежевыми стенами и бетонным полом - последний тренд
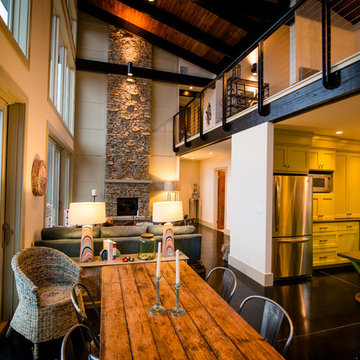
Stephen Ironside
Источник вдохновения для домашнего уюта: большая гостиная-столовая в стиле рустика с бежевыми стенами, черным полом, бетонным полом, стандартным камином и фасадом камина из камня
Источник вдохновения для домашнего уюта: большая гостиная-столовая в стиле рустика с бежевыми стенами, черным полом, бетонным полом, стандартным камином и фасадом камина из камня
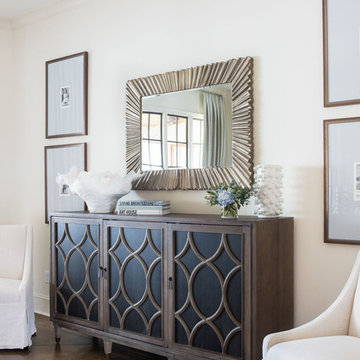
Sarah Rossi
Идея дизайна: большая столовая в стиле неоклассика (современная классика) с белыми стенами, бетонным полом и коричневым полом
Идея дизайна: большая столовая в стиле неоклассика (современная классика) с белыми стенами, бетонным полом и коричневым полом
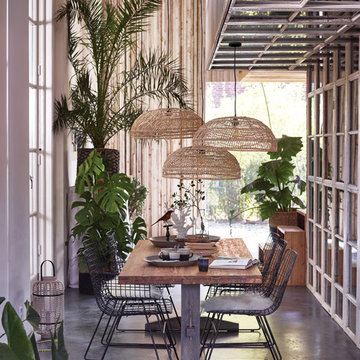
HK Living
Cultivate Design Co.:
Lights, decor and tableware in-store
Table and chair can be ordered in
Источник вдохновения для домашнего уюта: большая столовая в морском стиле с бетонным полом
Источник вдохновения для домашнего уюта: большая столовая в морском стиле с бетонным полом
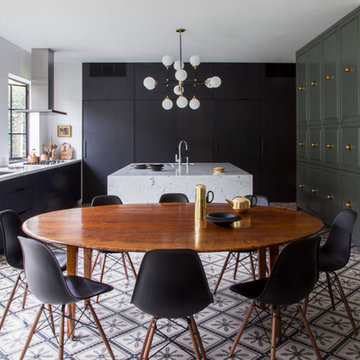
Shade Degges
Стильный дизайн: большая кухня-столовая в современном стиле с белыми стенами и бетонным полом без камина - последний тренд
Стильный дизайн: большая кухня-столовая в современном стиле с белыми стенами и бетонным полом без камина - последний тренд

Midcentury kitchen design with a modern twist.
Image: Agnes Art & Photo
Пример оригинального дизайна: большая кухня-столовая в стиле ретро с белыми стенами, бетонным полом и серым полом без камина
Пример оригинального дизайна: большая кухня-столовая в стиле ретро с белыми стенами, бетонным полом и серым полом без камина
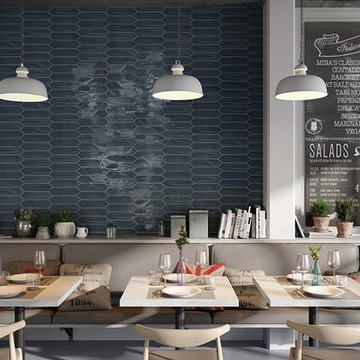
Crayons is one of the best selling ceramic tile collection conceived as elongated hexagons. The white plain tiles are offered in glossy and matt finishes. These items are characterized by light color variation. The background tiles of the other colors have only matt surface and more pronounced color variation. What is more, Crayons is enhanced by skirting, borders and L-shaped elements.

На фото: большая гостиная-столовая в современном стиле с бежевым полом, белыми стенами, бетонным полом, стандартным камином и фасадом камина из камня с

Metal pipe furniture and metal dining chairs
Photography by Lynn Donaldson
На фото: большая гостиная-столовая в стиле лофт с серыми стенами, бетонным полом и фасадом камина из камня
На фото: большая гостиная-столовая в стиле лофт с серыми стенами, бетонным полом и фасадом камина из камня
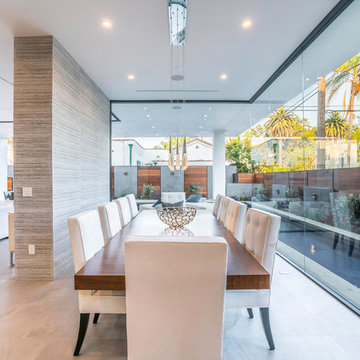
Источник вдохновения для домашнего уюта: большая гостиная-столовая в современном стиле с бежевыми стенами, бетонным полом и серым полом без камина
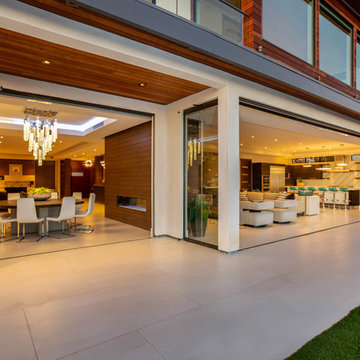
На фото: большая отдельная столовая в современном стиле с бетонным полом, горизонтальным камином, белыми стенами, фасадом камина из дерева и бежевым полом с
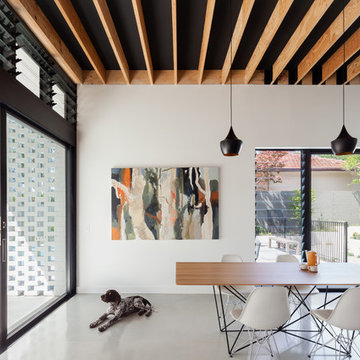
Katherine Lu
Идея дизайна: большая столовая в современном стиле с белыми стенами и бетонным полом
Идея дизайна: большая столовая в современном стиле с белыми стенами и бетонным полом
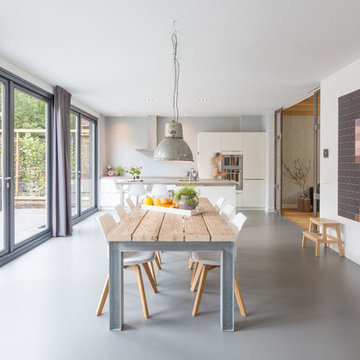
BYTR architects designd the extension of this charming detached house in the old town of Zeist (NL). The characteristic contour of the existing home is used as a reference for the of 19th century house. Two modern gable roofs, together with the historical mansard roof make a surprising composition.
The extension of the house has doubled the living space. Despite the increase in volume, you experience the new building from the street as a little addition. The extension is hidden behind the existing building. Also inside you experience the expressive roof shape which creates a spacious and contemporary atmosphere.
The monolithic extension contrasts in materials and detailing of the existing house. The relief of the old brick walls defines the contrast with the anthracite flat façade panel of the extension.
The interior also shows the contrast between old and new. Through a large sliding façade you step into the modern living kitchen. A tight plastered ceiling and concrete floor stands in contracst to the original wooden beams and an oak parquet. Classic and modern brought together in a charming way.
6
