Большая столовая с белыми стенами – фото дизайна интерьера
Сортировать:
Бюджет
Сортировать:Популярное за сегодня
61 - 80 из 19 868 фото
1 из 3
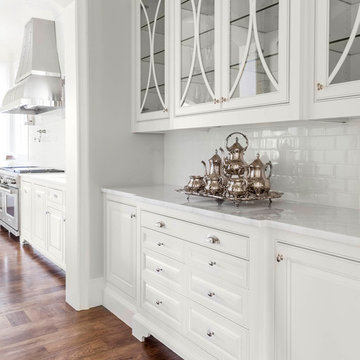
Nathan Schroder Photography
BK Design Studio
Источник вдохновения для домашнего уюта: большая кухня-столовая в классическом стиле с паркетным полом среднего тона и белыми стенами без камина
Источник вдохновения для домашнего уюта: большая кухня-столовая в классическом стиле с паркетным полом среднего тона и белыми стенами без камина
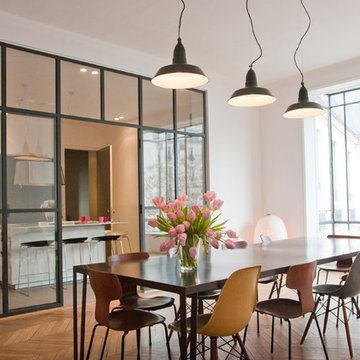
Стильный дизайн: большая отдельная столовая в современном стиле с белыми стенами и паркетным полом среднего тона без камина - последний тренд

На фото: большая отдельная столовая в стиле фьюжн с белыми стенами, светлым паркетным полом, коричневым полом, стандартным камином и фасадом камина из плитки
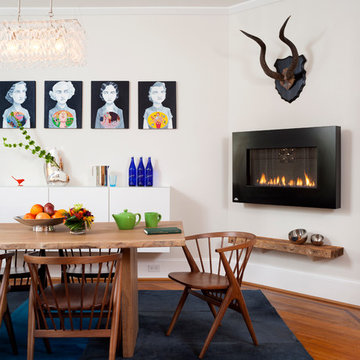
Stacy Zarin Goldberg
Свежая идея для дизайна: большая гостиная-столовая в стиле ретро с белыми стенами, паркетным полом среднего тона, фасадом камина из металла, горизонтальным камином и коричневым полом - отличное фото интерьера
Свежая идея для дизайна: большая гостиная-столовая в стиле ретро с белыми стенами, паркетным полом среднего тона, фасадом камина из металла, горизонтальным камином и коричневым полом - отличное фото интерьера
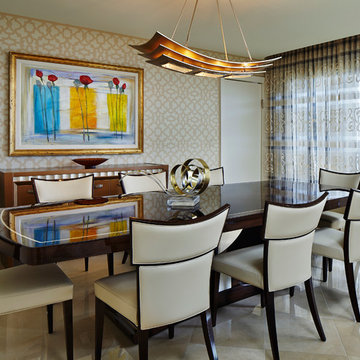
Brantley Photography
Свежая идея для дизайна: большая столовая в современном стиле с белыми стенами и мраморным полом - отличное фото интерьера
Свежая идея для дизайна: большая столовая в современном стиле с белыми стенами и мраморным полом - отличное фото интерьера
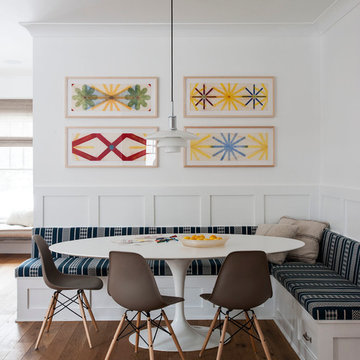
A custom banquet with Eames chairs surround a classic Saarinen dining table. Modern art brings in a pop of color to the cottage's dining space.
Matthew Willams Photography
Victoria Kirk Interiors Co-Designer
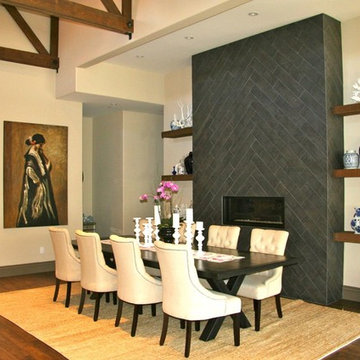
Another shot of the Dining Room.
Источник вдохновения для домашнего уюта: большая гостиная-столовая в средиземноморском стиле с белыми стенами, темным паркетным полом, горизонтальным камином и фасадом камина из плитки
Источник вдохновения для домашнего уюта: большая гостиная-столовая в средиземноморском стиле с белыми стенами, темным паркетным полом, горизонтальным камином и фасадом камина из плитки
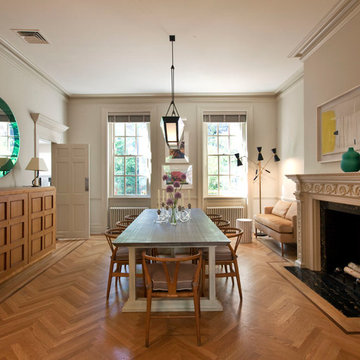
Elizabeth Felicella Photography
На фото: большая столовая в стиле модернизм с белыми стенами, паркетным полом среднего тона, стандартным камином и фасадом камина из камня с
На фото: большая столовая в стиле модернизм с белыми стенами, паркетным полом среднего тона, стандартным камином и фасадом камина из камня с

The living and reading areas are connected by a wood stove. Corner windows differentiate the light, view and space.
Photo by: Joe Iano
Свежая идея для дизайна: большая гостиная-столовая в стиле модернизм с белыми стенами, печью-буржуйкой, темным паркетным полом, коричневым полом и фасадом камина из металла - отличное фото интерьера
Свежая идея для дизайна: большая гостиная-столовая в стиле модернизм с белыми стенами, печью-буржуйкой, темным паркетным полом, коричневым полом и фасадом камина из металла - отличное фото интерьера

Established in 1895 as a warehouse for the spice trade, 481 Washington was built to last. With its 25-inch-thick base and enchanting Beaux Arts facade, this regal structure later housed a thriving Hudson Square printing company. After an impeccable renovation, the magnificent loft building’s original arched windows and exquisite cornice remain a testament to the grandeur of days past. Perfectly anchored between Soho and Tribeca, Spice Warehouse has been converted into 12 spacious full-floor lofts that seamlessly fuse Old World character with modern convenience. Steps from the Hudson River, Spice Warehouse is within walking distance of renowned restaurants, famed art galleries, specialty shops and boutiques. With its golden sunsets and outstanding facilities, this is the ideal destination for those seeking the tranquil pleasures of the Hudson River waterfront.
Expansive private floor residences were designed to be both versatile and functional, each with 3 to 4 bedrooms, 3 full baths, and a home office. Several residences enjoy dramatic Hudson River views.
This open space has been designed to accommodate a perfect Tribeca city lifestyle for entertaining, relaxing and working.
This living room design reflects a tailored “old world” look, respecting the original features of the Spice Warehouse. With its high ceilings, arched windows, original brick wall and iron columns, this space is a testament of ancient time and old world elegance.
The dining room is a combination of interesting textures and unique pieces which create a inviting space.
The elements are: industrial fabric jute bags framed wall art pieces, an oversized mirror handcrafted from vintage wood planks salvaged from boats, a double crank dining table featuring an industrial aesthetic with a unique blend of iron and distressed mango wood, comfortable host and hostess dining chairs in a tan linen, solid oak chair with Cain seat which combine the rustic charm of an old French Farmhouse with an industrial look. Last, the accents such as the antler candleholders and the industrial pulley double pendant antique light really complete the old world look we were after to honor this property’s past.
Photography: Francis Augustine
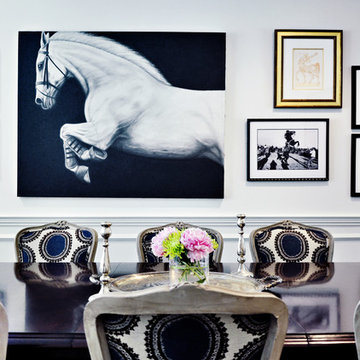
Идея дизайна: большая отдельная столовая в современном стиле с белыми стенами
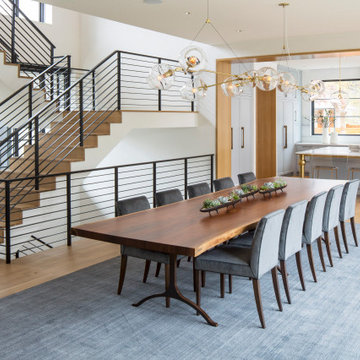
Martha O'Hara Interiors, Interior Design & Photo Styling | Streeter Homes, Builder | Troy Thies, Photography | Swan Architecture, Architect |
Please Note: All “related,” “similar,” and “sponsored” products tagged or listed by Houzz are not actual products pictured. They have not been approved by Martha O’Hara Interiors nor any of the professionals credited. For information about our work, please contact design@oharainteriors.com.

Midcentury kitchen design with a modern twist.
Image: Agnes Art & Photo
Пример оригинального дизайна: большая кухня-столовая в стиле ретро с белыми стенами, бетонным полом и серым полом без камина
Пример оригинального дизайна: большая кухня-столовая в стиле ретро с белыми стенами, бетонным полом и серым полом без камина

A classic select grade natural oak. Timeless and versatile. With the Modin Collection, we have raised the bar on luxury vinyl plank. The result is a new standard in resilient flooring. Modin offers true embossed in register texture, a low sheen level, a rigid SPC core, an industry-leading wear layer, and so much more.

Источник вдохновения для домашнего уюта: большая отдельная столовая в современном стиле с белыми стенами, паркетным полом среднего тона, коричневым полом, многоуровневым потолком и панелями на стенах
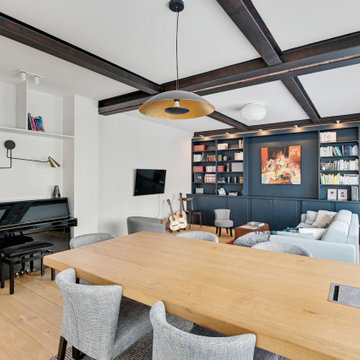
Свежая идея для дизайна: большая столовая в современном стиле с белыми стенами, светлым паркетным полом и балками на потолке - отличное фото интерьера
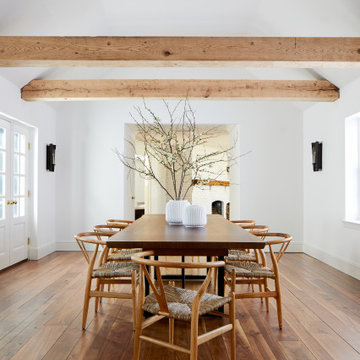
When working with our client on product selections, our Design Team leaned into classic neutrals with pops of vibrant blue tones to add striking vignettes of contrast. The dining room feels very earthy and natural–there are lots of earth tones and natural colors.
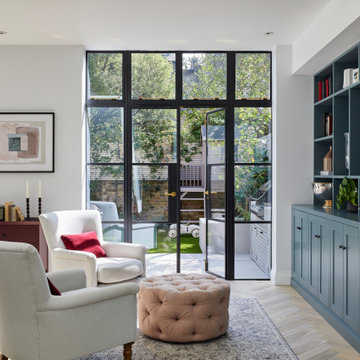
This lovely Victorian house in Battersea was tired and dated before we opened it up and reconfigured the layout. We added a full width extension with Crittal doors to create an open plan kitchen/diner/play area for the family, and added a handsome deVOL shaker kitchen.
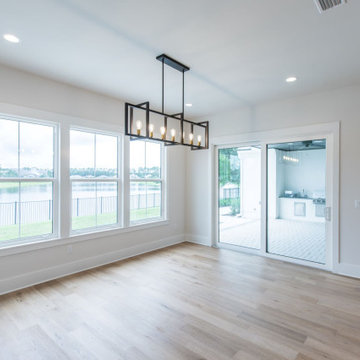
DreamDesign®49 is a modern lakefront Anglo-Caribbean style home in prestigious Pablo Creek Reserve. The 4,352 SF plan features five bedrooms and six baths, with the master suite and a guest suite on the first floor. Most rooms in the house feature lake views. The open-concept plan features a beamed great room with fireplace, kitchen with stacked cabinets, California island and Thermador appliances, and a working pantry with additional storage. A unique feature is the double staircase leading up to a reading nook overlooking the foyer. The large master suite features James Martin vanities, free standing tub, huge drive-through shower and separate dressing area. Upstairs, three bedrooms are off a large game room with wet bar and balcony with gorgeous views. An outdoor kitchen and pool make this home an entertainer's dream.

На фото: большая кухня-столовая в современном стиле с белыми стенами, бежевым полом и деревянными стенами с
Большая столовая с белыми стенами – фото дизайна интерьера
4