Большая столовая – фото дизайна интерьера со средним бюджетом
Сортировать:
Бюджет
Сортировать:Популярное за сегодня
81 - 100 из 6 747 фото
1 из 3
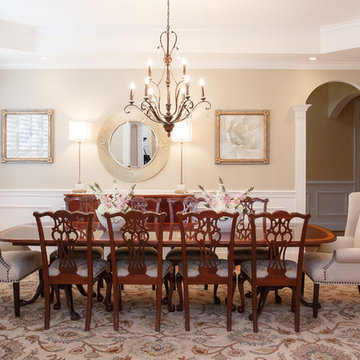
Our clients wanted an updated formal dining room space using their existing furniture. Upholstered host and hostess chairs help to soften the wood tones of the table and side chairs while updated accessories help to give the space personality.
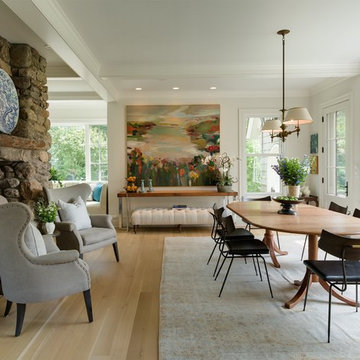
Breakfast room over-dyed rug wing chairs antique lighting lanscape painting Cisco furniture-ottoman
Пример оригинального дизайна: большая гостиная-столовая в классическом стиле с белыми стенами, светлым паркетным полом и фасадом камина из камня
Пример оригинального дизайна: большая гостиная-столовая в классическом стиле с белыми стенами, светлым паркетным полом и фасадом камина из камня

Photographer: Richard Clatworthy / Stylist: Elkie Brown
Пример оригинального дизайна: большая столовая в скандинавском стиле с белыми стенами, светлым паркетным полом, стандартным камином и фасадом камина из штукатурки
Пример оригинального дизайна: большая столовая в скандинавском стиле с белыми стенами, светлым паркетным полом, стандартным камином и фасадом камина из штукатурки
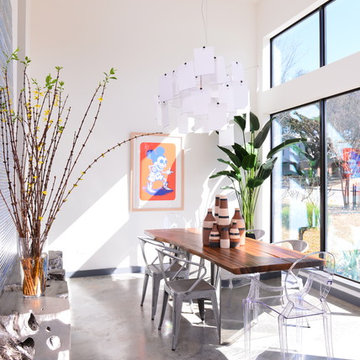
Michael Hunter
Идея дизайна: большая отдельная столовая в современном стиле с белыми стенами и бетонным полом без камина
Идея дизайна: большая отдельная столовая в современном стиле с белыми стенами и бетонным полом без камина
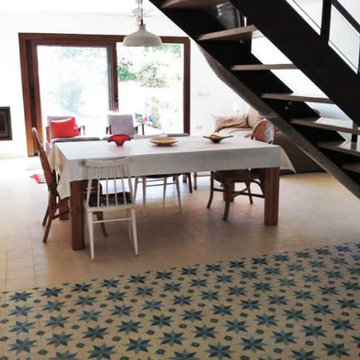
Combinación de baldosas hidráulicas tradicionales de estrella en cocina con suelo hidráulico liso en comedor. Estos dos tipos de suelo separan las estancias de estilo abierto.
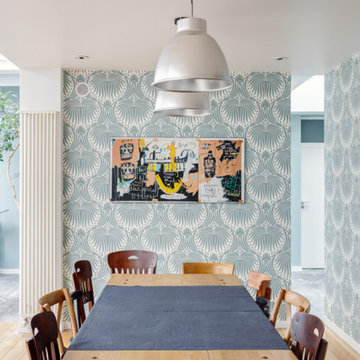
Le projet Lafayette est un projet extraordinaire. Un Loft, en plein coeur de Paris, aux accents industriels qui baigne dans la lumière grâce à son immense verrière.
Nous avons opéré une rénovation partielle pour ce magnifique loft de 200m2. La raison ? Il fallait rénover les pièces de vie et les chambres en priorité pour permettre à nos clients de s’installer au plus vite. C’est pour quoi la rénovation sera complétée dans un second temps avec le changement des salles de bain.
Côté esthétique, nos clients souhaitaient préserver l’originalité et l’authenticité de ce loft tout en le remettant au goût du jour.
L’exemple le plus probant concernant cette dualité est sans aucun doute la cuisine. D’un côté, on retrouve un côté moderne et neuf avec les caissons et les façades signés Ikea ainsi que le plan de travail sur-mesure en verre laqué blanc. D’un autre, on perçoit un côté authentique avec les carreaux de ciment sur-mesure au sol de Mosaïc del Sur ; ou encore avec ce bar en bois noir qui siège entre la cuisine et la salle à manger. Il s’agit d’un meuble chiné par nos clients que nous avons intégré au projet pour augmenter le côté authentique de l’intérieur.
A noter que la grandeur de l’espace a été un véritable challenge technique pour nos équipes. Elles ont du échafauder sur plusieurs mètres pour appliquer les peintures sur les murs. Ces dernières viennent de Farrow & Ball et ont fait l’objet de recommandations spéciales d’une coloriste.
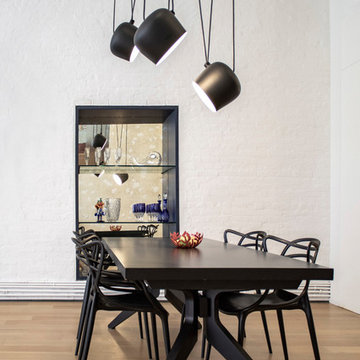
photos by Pedro Marti
This large light-filled open loft in the Tribeca neighborhood of New York City was purchased by a growing family to make into their family home. The loft, previously a lighting showroom, had been converted for residential use with the standard amenities but was entirely open and therefore needed to be reconfigured. One of the best attributes of this particular loft is its extremely large windows situated on all four sides due to the locations of neighboring buildings. This unusual condition allowed much of the rear of the space to be divided into 3 bedrooms/3 bathrooms, all of which had ample windows. The kitchen and the utilities were moved to the center of the space as they did not require as much natural lighting, leaving the entire front of the loft as an open dining/living area. The overall space was given a more modern feel while emphasizing it’s industrial character. The original tin ceiling was preserved throughout the loft with all new lighting run in orderly conduit beneath it, much of which is exposed light bulbs. In a play on the ceiling material the main wall opposite the kitchen was clad in unfinished, distressed tin panels creating a focal point in the home. Traditional baseboards and door casings were thrown out in lieu of blackened steel angle throughout the loft. Blackened steel was also used in combination with glass panels to create an enclosure for the office at the end of the main corridor; this allowed the light from the large window in the office to pass though while creating a private yet open space to work. The master suite features a large open bath with a sculptural freestanding tub all clad in a serene beige tile that has the feel of concrete. The kids bath is a fun play of large cobalt blue hexagon tile on the floor and rear wall of the tub juxtaposed with a bright white subway tile on the remaining walls. The kitchen features a long wall of floor to ceiling white and navy cabinetry with an adjacent 15 foot island of which half is a table for casual dining. Other interesting features of the loft are the industrial ladder up to the small elevated play area in the living room, the navy cabinetry and antique mirror clad dining niche, and the wallpapered powder room with antique mirror and blackened steel accessories.

На фото: большая гостиная-столовая в стиле лофт с серыми стенами, паркетным полом среднего тона, горизонтальным камином, фасадом камина из металла, бежевым полом, балками на потолке и кирпичными стенами
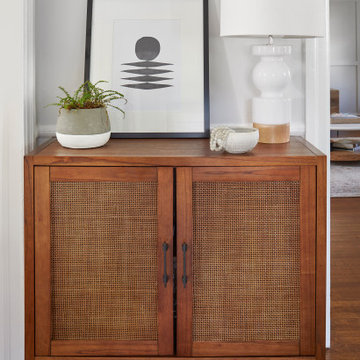
This home outside of Philadelphia was designed to be family friendly and comfortable space and is just the place to relax and spend family time as well as have enough seating for entertaining. The living room has a large sectional to cozy up with a movie or to entertain. The historic home is bright and open all while feeling collected, comfortable and cozy. The applied box molding on the living room wall adds a subtle pattern all while being a striking focal point for the room. The grand foyer is fresh and inviting and uncluttered and allows for ample space for guests to be welcomed to the home. The kitchen was refreshed to include a contrasting toned island, blue backsplash tile and bright brass fixtures and lighting
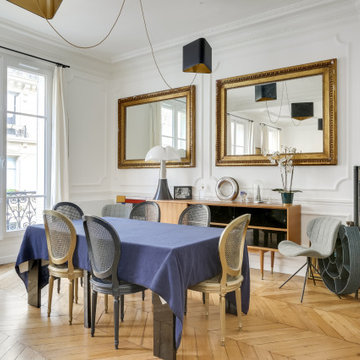
Rénovation complète du salon comprenant:
- électricité encastré, appareillage modelec
- pose de cimaises aux murs
- renovation sol et mur
На фото: большая гостиная-столовая в стиле фьюжн с белыми стенами и светлым паркетным полом с
На фото: большая гостиная-столовая в стиле фьюжн с белыми стенами и светлым паркетным полом с
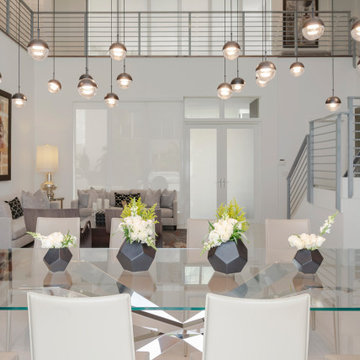
Пример оригинального дизайна: большая гостиная-столовая в стиле модернизм с белыми стенами, полом из керамической плитки и серым полом
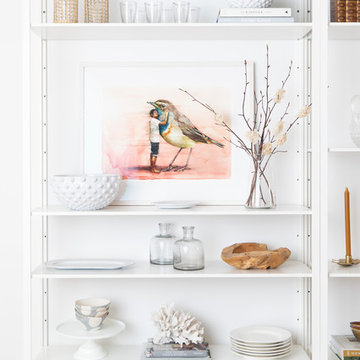
Karla Garcia
Пример оригинального дизайна: большая кухня-столовая в современном стиле с белыми стенами, бетонным полом и бежевым полом
Пример оригинального дизайна: большая кухня-столовая в современном стиле с белыми стенами, бетонным полом и бежевым полом
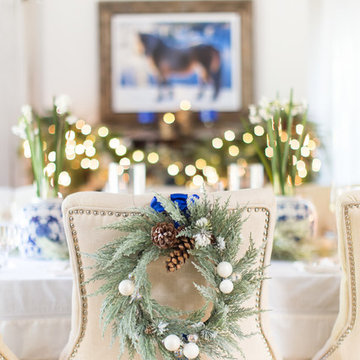
White and Blue Christmas Decor. White Christmas tree with cobalt blue accents creates a fresh and nostalgic Christmas theme.
Interior Designer: Rebecca Robeson, Robeson Design
Ryan Garvin Photography
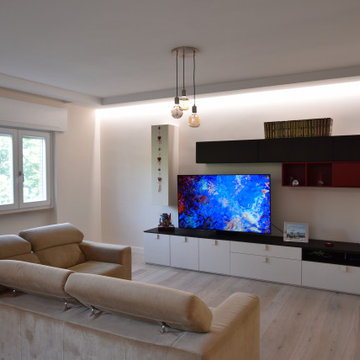
На фото: большая отдельная столовая в стиле модернизм с бежевыми стенами, светлым паркетным полом и обоями на стенах без камина с
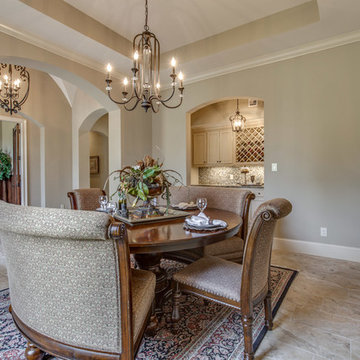
Источник вдохновения для домашнего уюта: большая отдельная столовая в средиземноморском стиле с бежевыми стенами, полом из керамической плитки и бежевым полом без камина
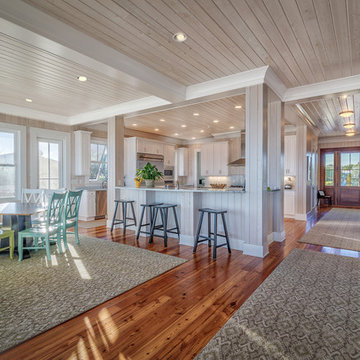
Greg Butler
Источник вдохновения для домашнего уюта: большая гостиная-столовая в морском стиле с бежевыми стенами, паркетным полом среднего тона и коричневым полом без камина
Источник вдохновения для домашнего уюта: большая гостиная-столовая в морском стиле с бежевыми стенами, паркетным полом среднего тона и коричневым полом без камина
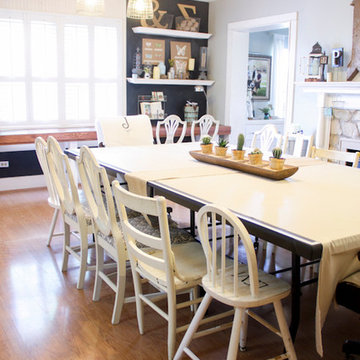
Lisa Pennington lives in the country as a homeschooling mom of 9, and is the queen of home decor tricks that cost practically nothing. We were thrilled to help outfit her 95 year old farmhouse with Norman Woodlore Plantation Shutters. She has created a home that's not only stylish, but uses space efficiently for a 12 person family to live together comfortably.
Read more about Lisa's family and decorating adventures on her blog, The Pennington Point: http://thepenningtonpoint.com/
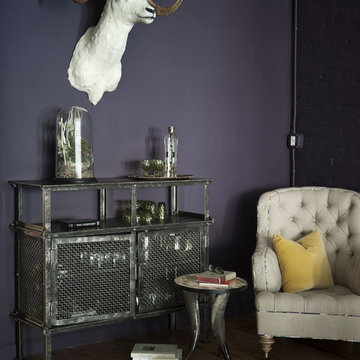
An industrial bar cart is offset with a rustic animal head to create a unique sitting area just off of the dining space.
Идея дизайна: большая кухня-столовая в стиле фьюжн с фиолетовыми стенами
Идея дизайна: большая кухня-столовая в стиле фьюжн с фиолетовыми стенами
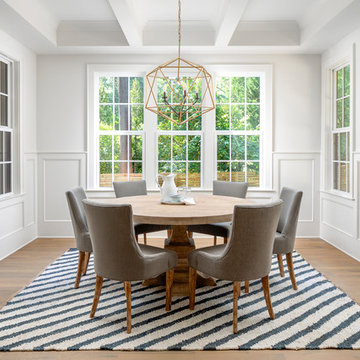
Joe Purvis Photos
Стильный дизайн: большая отдельная столовая в стиле неоклассика (современная классика) с белыми стенами и светлым паркетным полом без камина - последний тренд
Стильный дизайн: большая отдельная столовая в стиле неоклассика (современная классика) с белыми стенами и светлым паркетным полом без камина - последний тренд
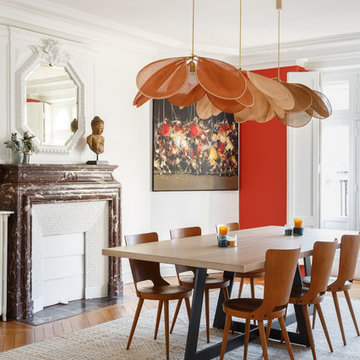
Пример оригинального дизайна: большая отдельная столовая в стиле фьюжн с белыми стенами, паркетным полом среднего тона, стандартным камином, фасадом камина из камня и коричневым полом
Большая столовая – фото дизайна интерьера со средним бюджетом
5