Большая спальня в стиле рустика – фото дизайна интерьера
Сортировать:
Бюджет
Сортировать:Популярное за сегодня
221 - 240 из 2 745 фото
1 из 3
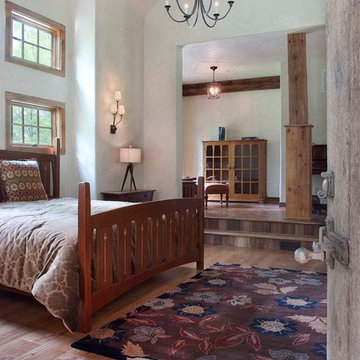
Katrina Mojzesz http://www.topkatphoto.com
Идея дизайна: большая хозяйская спальня в стиле рустика с бежевыми стенами и паркетным полом среднего тона без камина
Идея дизайна: большая хозяйская спальня в стиле рустика с бежевыми стенами и паркетным полом среднего тона без камина
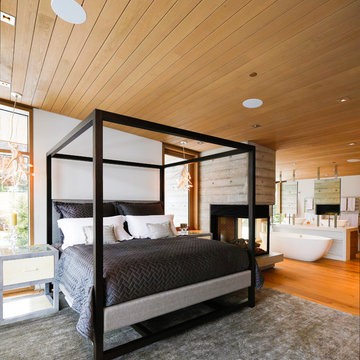
Ema Peters
Свежая идея для дизайна: большая хозяйская спальня в стиле рустика с коричневыми стенами, светлым паркетным полом, двусторонним камином и фасадом камина из дерева - отличное фото интерьера
Свежая идея для дизайна: большая хозяйская спальня в стиле рустика с коричневыми стенами, светлым паркетным полом, двусторонним камином и фасадом камина из дерева - отличное фото интерьера
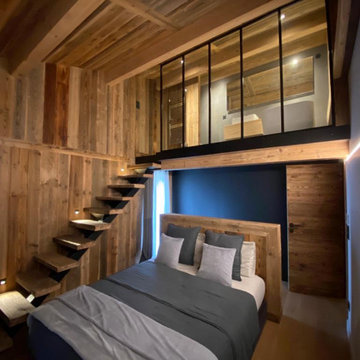
Источник вдохновения для домашнего уюта: большая хозяйская спальня в стиле рустика с светлым паркетным полом, деревянным потолком и деревянными стенами без камина
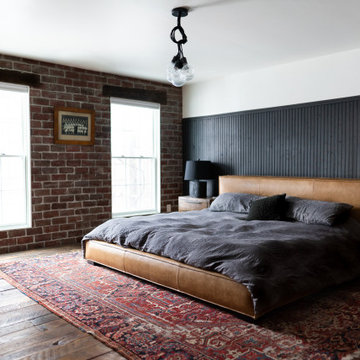
This space started as a living room with green carpet, 2 walls with 8’-wide bay windows, and a third wall that was open to the front entrance and hallway of the home. We framed in the hallway so that it’d house one of two closets and the new bedroom door. We then popped through the fourth wall to move the entrance of the hall bathroom to create a master-suite. Now to the finishes. Every wall has a texture on it to create warmth and a cozy mood. One wall has two new nearly floor-to-ceiling windows topped with subfloor pieces we grabbed from the kitchen, and covered with historic street pavers pulled from the Midwest. We installed traditional bead-board paneling on the headboard wall, but stopped it high up so that it serves as both a headboard and art allowing for simplicity and less stuff in the room. We painted it a moody soft black to give the room an intimate feel. The first closet has a vintage barn door for texture, and the bathroom wall houses a second closet created by building a vintage UofM cabinet into the wall, which houses a TV and loads of clothes, that we then flanked with a custom hanging-clothes closet and some hidden HVAC both covered in 8” wood paneling. We continue the texture on the floor with the addition of a mix of reclaimed hardwoods that we had milled into flooring, sealed with a natural wax to maintain its old-world charm. The lighting is simple. Just various sizes of exposed light bulbs dangling from cloth-covered wires and tied up in a loose knot. We styled it with just a few simple but bold furniture pieces as the architectural elements in this space are the true focal point.
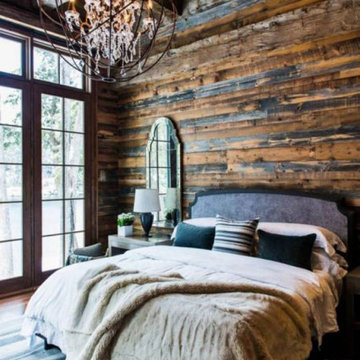
На фото: большая хозяйская спальня в стиле рустика с белыми стенами, светлым паркетным полом, стандартным камином, фасадом камина из камня, серым полом, сводчатым потолком и панелями на стенах с
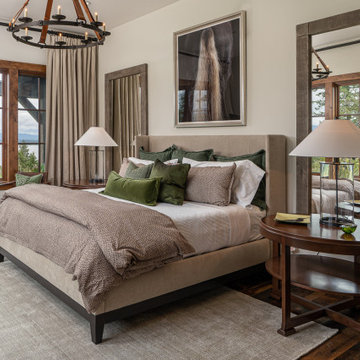
Стильный дизайн: большая хозяйская спальня в стиле рустика с серыми стенами, паркетным полом среднего тона и коричневым полом - последний тренд
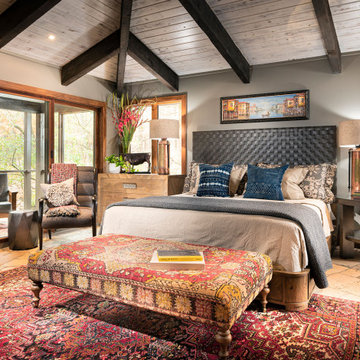
Идея дизайна: большая хозяйская спальня в стиле рустика с серыми стенами
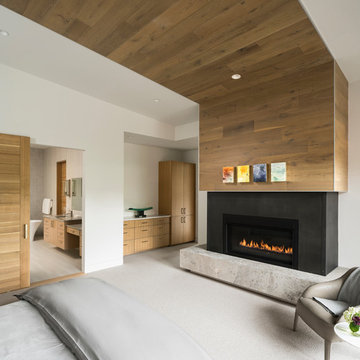
Стильный дизайн: большая хозяйская спальня в стиле рустика с белыми стенами, ковровым покрытием, горизонтальным камином, фасадом камина из металла и серым полом - последний тренд
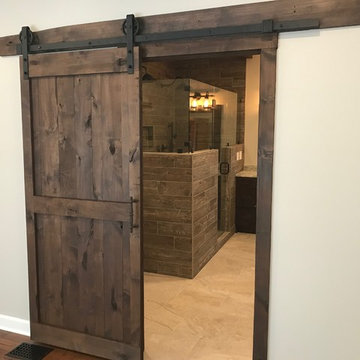
Идея дизайна: большая хозяйская спальня в стиле рустика с серыми стенами, паркетным полом среднего тона и коричневым полом без камина
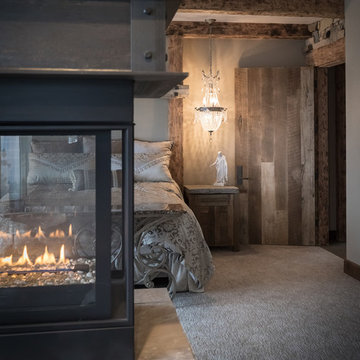
Источник вдохновения для домашнего уюта: большая хозяйская спальня в стиле рустика с коричневыми стенами, ковровым покрытием, подвесным камином и фасадом камина из металла
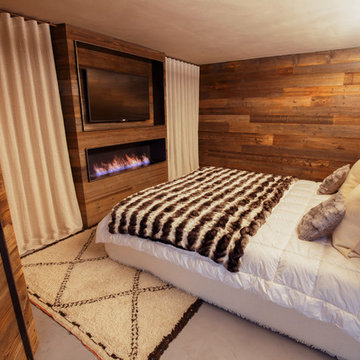
La nicchia/comodino alle spalle del letto è dotata di illuminazione interna a led.
La parete di fondo della camera è anch'essa rivestita in legno di abete vecchio.
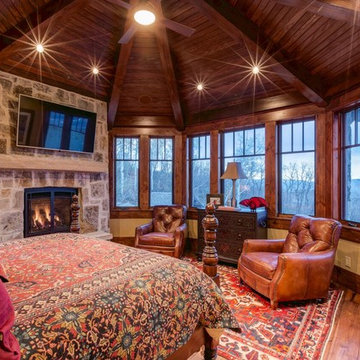
На фото: большая хозяйская спальня в стиле рустика с бежевыми стенами, светлым паркетным полом, стандартным камином, фасадом камина из камня и коричневым полом
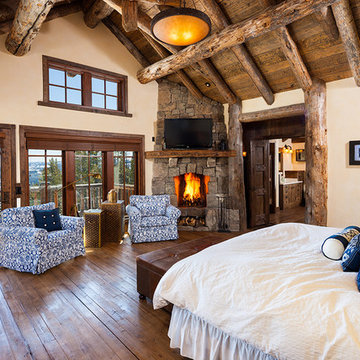
Photos by: Karl Neumann
На фото: большая хозяйская спальня в стиле рустика с бежевыми стенами, темным паркетным полом, угловым камином и фасадом камина из камня с
На фото: большая хозяйская спальня в стиле рустика с бежевыми стенами, темным паркетным полом, угловым камином и фасадом камина из камня с
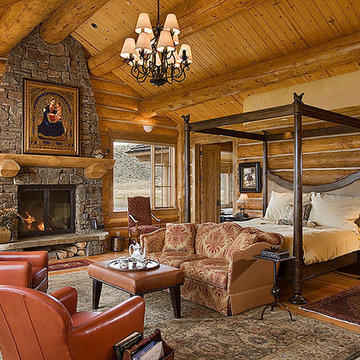
На фото: большая хозяйская спальня в стиле рустика с паркетным полом среднего тона, стандартным камином и фасадом камина из камня с
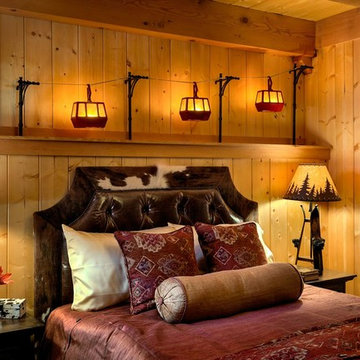
This three-story vacation home for a family of ski enthusiasts features 5 bedrooms and a six-bed bunk room, 5 1/2 bathrooms, kitchen, dining room, great room, 2 wet bars, great room, exercise room, basement game room, office, mud room, ski work room, decks, stone patio with sunken hot tub, garage, and elevator.
The home sits into an extremely steep, half-acre lot that shares a property line with a ski resort and allows for ski-in, ski-out access to the mountain’s 61 trails. This unique location and challenging terrain informed the home’s siting, footprint, program, design, interior design, finishes, and custom made furniture.
Credit: Samyn-D'Elia Architects
Project designed by Franconia interior designer Randy Trainor. She also serves the New Hampshire Ski Country, Lake Regions and Coast, including Lincoln, North Conway, and Bartlett.
For more about Randy Trainor, click here: https://crtinteriors.com/
To learn more about this project, click here: https://crtinteriors.com/ski-country-chic/
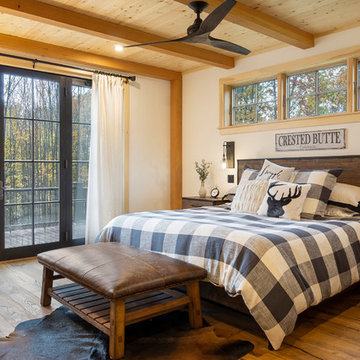
Crown Point Builders, Inc. | Décor by Pottery Barn at Evergreen Walk | Photography by Wicked Awesome 3D | Bathroom and Kitchen Design by Amy Michaud, Brownstone Designs
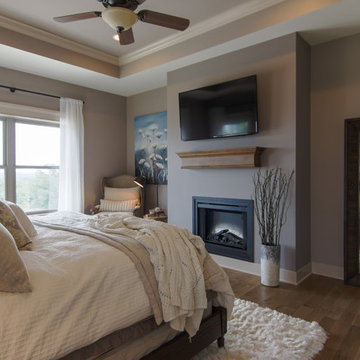
На фото: большая хозяйская спальня в стиле рустика с серыми стенами, паркетным полом среднего тона, стандартным камином, фасадом камина из дерева и коричневым полом с
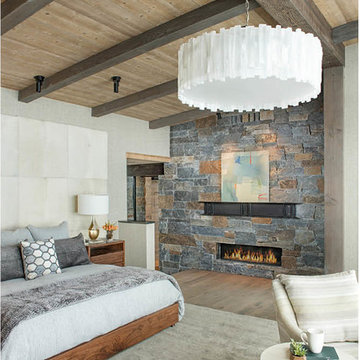
Mountain Peek is a custom residence located within the Yellowstone Club in Big Sky, Montana. The layout of the home was heavily influenced by the site. Instead of building up vertically the floor plan reaches out horizontally with slight elevations between different spaces. This allowed for beautiful views from every space and also gave us the ability to play with roof heights for each individual space. Natural stone and rustic wood are accented by steal beams and metal work throughout the home.
(photos by Whitney Kamman)
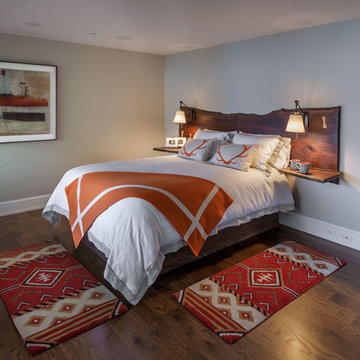
Gary Hall
На фото: большая хозяйская спальня в стиле рустика с серыми стенами, паркетным полом среднего тона и коричневым полом без камина с
На фото: большая хозяйская спальня в стиле рустика с серыми стенами, паркетным полом среднего тона и коричневым полом без камина с
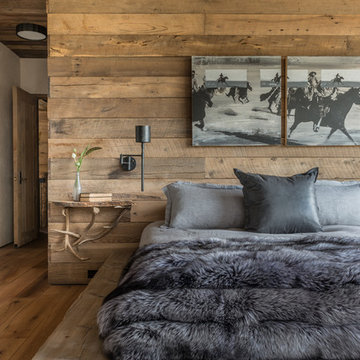
Идея дизайна: большая гостевая спальня (комната для гостей) в стиле рустика с бежевыми стенами, паркетным полом среднего тона, стандартным камином, фасадом камина из камня и коричневым полом
Большая спальня в стиле рустика – фото дизайна интерьера
12