Большая синяя столовая – фото дизайна интерьера
Сортировать:
Бюджет
Сортировать:Популярное за сегодня
101 - 120 из 589 фото
1 из 3
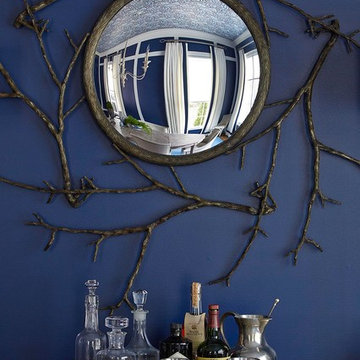
Photography by Lauren Rubinstein
Wallpaper installation by Bob Bachman
Painting by Verge & Associates
Источник вдохновения для домашнего уюта: большая кухня-столовая в современном стиле с синими стенами, темным паркетным полом и коричневым полом
Источник вдохновения для домашнего уюта: большая кухня-столовая в современном стиле с синими стенами, темным паркетным полом и коричневым полом
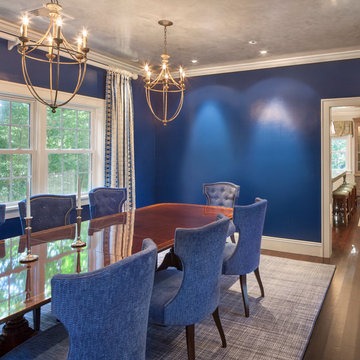
Anthony Crisafulli
Источник вдохновения для домашнего уюта: большая отдельная столовая в классическом стиле с синими стенами и темным паркетным полом
Источник вдохновения для домашнего уюта: большая отдельная столовая в классическом стиле с синими стенами и темным паркетным полом
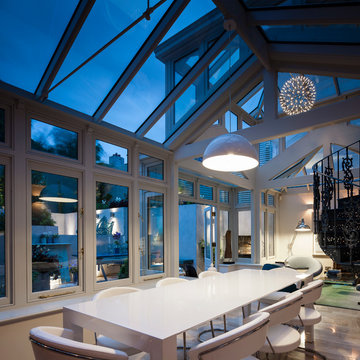
The entire basement floor level was reduced to improve floor to ceiling height and the rear garden was extensively excavated to allow for the construction of a large conservatory extension. Photos by Donal Murphy
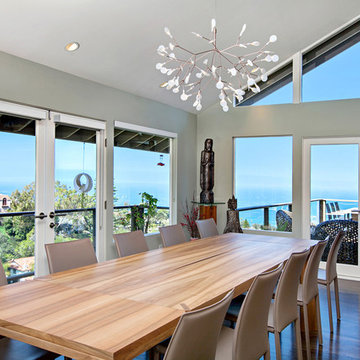
A warm, yet contemporary nest high above the ocean, with breathtaking views in La Jolla, California.
Пример оригинального дизайна: большая кухня-столовая в скандинавском стиле с серыми стенами и темным паркетным полом без камина
Пример оригинального дизайна: большая кухня-столовая в скандинавском стиле с серыми стенами и темным паркетным полом без камина
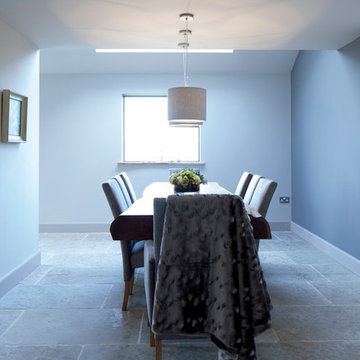
Creating an open plan Dining Area within this Barn interior. This are was originally the end of the barn and lounge area of the origial barn conversion. In achieving a large extension on the side of the Barn, we were able to open this area up totally to create a lovely Dining Area which was in between the new lounge area and new kitchen area. A stunning 8 seater bespoke wood Dining Table with brushed stainless steel legs was created with Larsen fabric upholstered dining chairs, in a gorgeous grey fabric to match the colour scheme of this ground floor area. Felt Pendant lights were part of the Lutron Home Automation and a stunning Indian Stone Tiled floor was laid throughout the ground floor. Farrow and Ball Moles Breath was painted on some of the walls which gave depth and warmth.
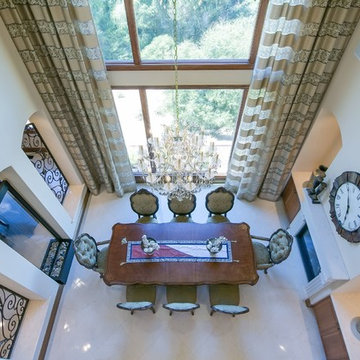
Impluvium Architecture
Location: San Ramon, CA, USA
This project was a direct referral from a friend. I was the Architect and helped coordinate with various sub-contractors. I also co-designed the project with various consultants including Interior and Landscape Design
Almost always, and in this case, I do my best to draw out the creativity of my clients, even when they think that they are not creative. This house is a perfect example of that with much of the client's vision and culture infused into the house.
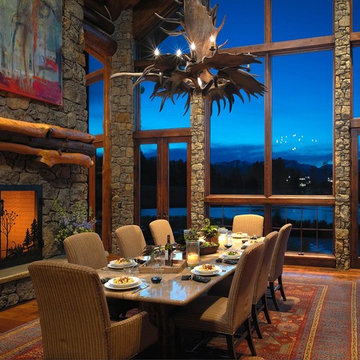
Источник вдохновения для домашнего уюта: большая кухня-столовая в стиле рустика с разноцветными стенами, темным паркетным полом, двусторонним камином, фасадом камина из камня и коричневым полом
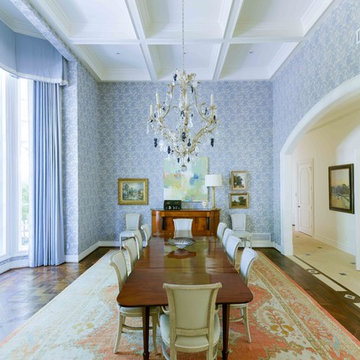
photography by Costa Christ
На фото: большая отдельная столовая в классическом стиле с синими стенами, паркетным полом среднего тона и коричневым полом
На фото: большая отдельная столовая в классическом стиле с синими стенами, паркетным полом среднего тона и коричневым полом
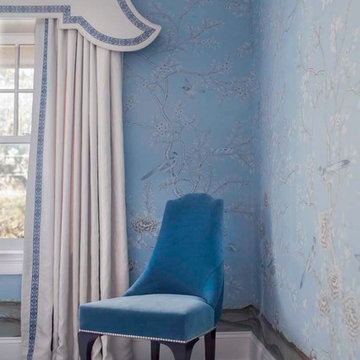
Neil Landino
Пример оригинального дизайна: большая отдельная столовая в стиле неоклассика (современная классика) с синими стенами, темным паркетным полом, стандартным камином и фасадом камина из дерева
Пример оригинального дизайна: большая отдельная столовая в стиле неоклассика (современная классика) с синими стенами, темным паркетным полом, стандартным камином и фасадом камина из дерева
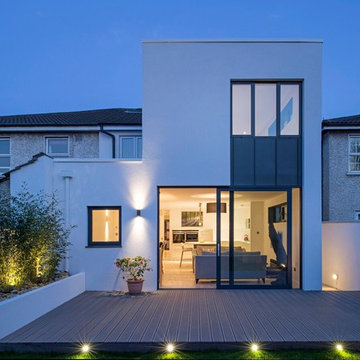
Gareth Byrne Photography
Идея дизайна: большая гостиная-столовая в современном стиле с белыми стенами и светлым паркетным полом без камина
Идея дизайна: большая гостиная-столовая в современном стиле с белыми стенами и светлым паркетным полом без камина
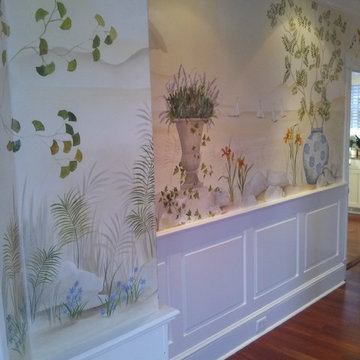
Hand Painted , custom, Linen Panels, as part of surround mural, one of four walls
На фото: большая отдельная столовая в классическом стиле с разноцветными стенами и темным паркетным полом
На фото: большая отдельная столовая в классическом стиле с разноцветными стенами и темным паркетным полом
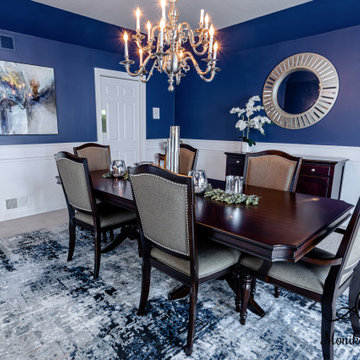
На фото: большая отдельная столовая в стиле неоклассика (современная классика) с синими стенами, ковровым покрытием, бежевым полом, потолком с обоями и панелями на стенах
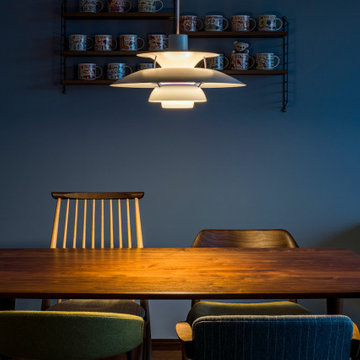
PH5の神秘的な光
Идея дизайна: большая гостиная-столовая в скандинавском стиле с синими стенами и темным паркетным полом
Идея дизайна: большая гостиная-столовая в скандинавском стиле с синими стенами и темным паркетным полом
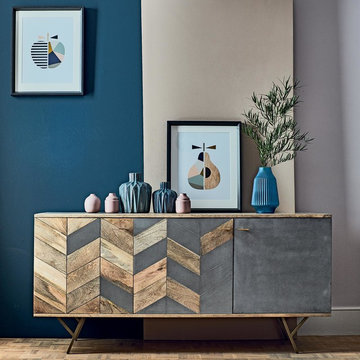
It's all about keeping things fresh and fun with this trend. Take this sideboard, for instance. It's not just a simple storage solution, it has been crafted from mango wood and concrete with chevron patterned doors. With such a stylish yet practical design, it is sure to make a statement.
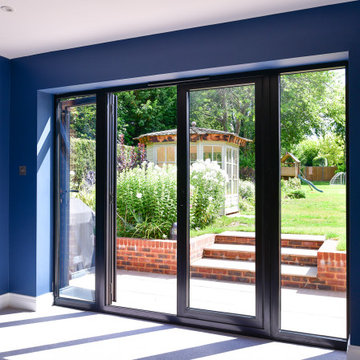
Adding roof glazing to a property is complex – we know, because we’ve spent years designing and installing roof glazing all over the South East of England. As architectural glazing specialists, we can work with you, your builder, architect and onsite team to ensure your roof glazing is a smooth addition to your home.
Working in partnership with Waverley Construction and our client in Shalford, we designed and installed a 3800mm x 1500mm 3 pane Pure Glass Flat Roof Light to their single storey rear extension. Combining the roof light with Schuco French Doors and an aluminium picture window ensured the new kitchen, living and dining space is perfectly zoned, flooded with natural light, easy access and views over the garden.
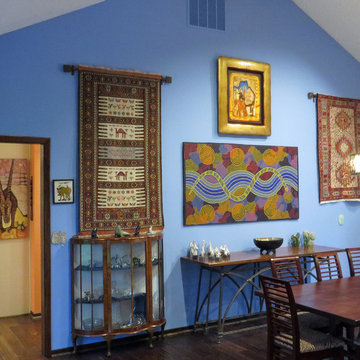
The Turkish Bridal rugs and African elephant art are hung 10 ft from floor. Art Installations did a great job mounting these for us. New 6 light iron and brass light fixture was wired in. Custom Window Panels and Rods. Custom seat cushions, All original art and handmade rugs.
Photo shows a view from living room into kitchen and family room.
Photography: jennyraedezigns.com
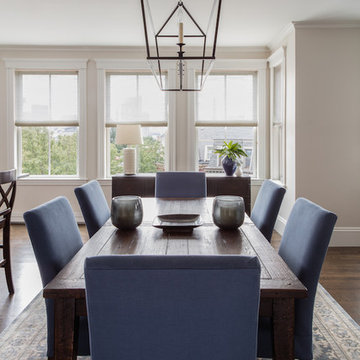
This partial renovation including modifications to the existing kitchen, all new appliances, custom countertops, backsplash, addition of a gas fireplace and mantel design, all new plumbing fixtures, redesign of master en-suite including the master bathroom, the addition of a walk in master closet and additional storage in every opportunity possible that every city dwelling can never have enough of … it also including the refurbishment of the hardwood floors, paint and crown moulding throughout and custom window treatments with new recessed and decorative lighting.
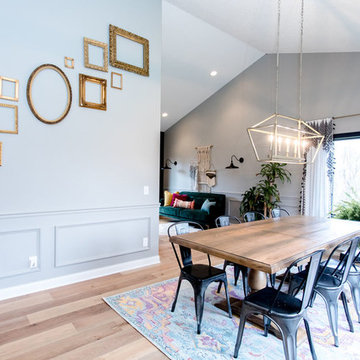
Chelsie Lopez
Пример оригинального дизайна: большая кухня-столовая в стиле фьюжн с серыми стенами и светлым паркетным полом
Пример оригинального дизайна: большая кухня-столовая в стиле фьюжн с серыми стенами и светлым паркетным полом
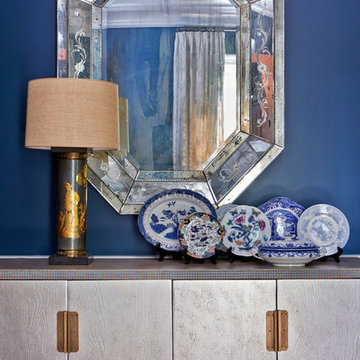
Anastassios Mentis
На фото: большая отдельная столовая в классическом стиле с синими стенами, темным паркетным полом, стандартным камином и фасадом камина из дерева
На фото: большая отдельная столовая в классическом стиле с синими стенами, темным паркетным полом, стандартным камином и фасадом камина из дерева
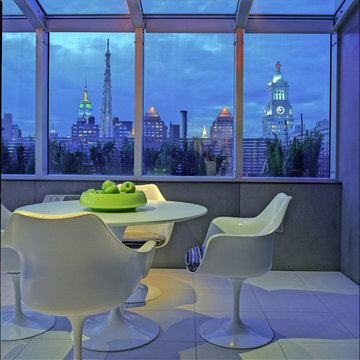
We created this conservatory by opening up the exterior wall of the kitchen allowing this breakfast area to have spectacular views of the city. This wonderfully lit and bright space is adjacent to the formal dining room, separated by a hot-rolled steel T.V for maximum convenience. the walls are paneled with an Eco- cement wall panel for an indoor/outdoor feeling.
Photo by: Andre Garn
Большая синяя столовая – фото дизайна интерьера
6