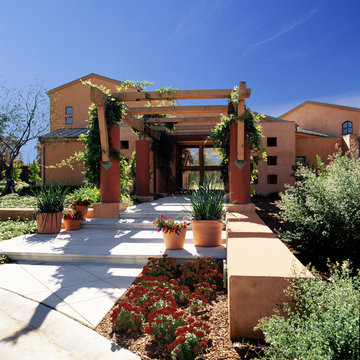Большая синяя прихожая – фото дизайна интерьера
Сортировать:
Бюджет
Сортировать:Популярное за сегодня
81 - 100 из 979 фото
1 из 3
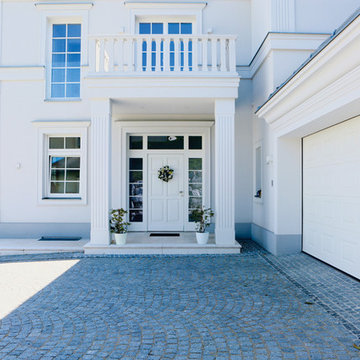
Hauszufahrt, Überdachter Eingang mittels Balkon-Geländer aus Balustraden, Gargeneinfahrt
Свежая идея для дизайна: большая входная дверь в классическом стиле с белыми стенами, одностворчатой входной дверью и белой входной дверью - отличное фото интерьера
Свежая идея для дизайна: большая входная дверь в классическом стиле с белыми стенами, одностворчатой входной дверью и белой входной дверью - отличное фото интерьера
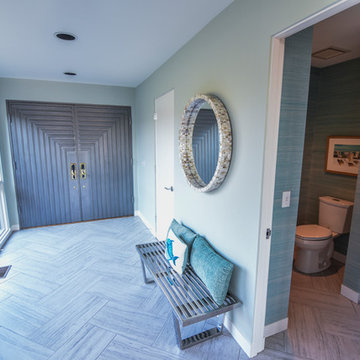
Entry and Powder Room
Photos by J.M. Giordano
Стильный дизайн: большая входная дверь в морском стиле с синими стенами, полом из керамогранита, двустворчатой входной дверью, серой входной дверью и серым полом - последний тренд
Стильный дизайн: большая входная дверь в морском стиле с синими стенами, полом из керамогранита, двустворчатой входной дверью, серой входной дверью и серым полом - последний тренд

Shelby Halberg Photography
Свежая идея для дизайна: большое фойе в современном стиле с серыми стенами, полом из керамогранита, одностворчатой входной дверью, стеклянной входной дверью и белым полом - отличное фото интерьера
Свежая идея для дизайна: большое фойе в современном стиле с серыми стенами, полом из керамогранита, одностворчатой входной дверью, стеклянной входной дверью и белым полом - отличное фото интерьера
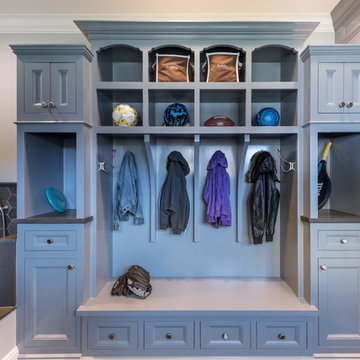
This mudroom was designed to fit the lifestyle of a busy family of four. Originally, there was just a long, narrow corridor that served as the mudroom. A bathroom and laundry room were re-located to create a mudroom wide enough for custom built-in storage on both sides of the corridor. To one side, there is eleven feel of shelves for shoes. On the other side of the corridor, there is a combination of both open and closed, multipurpose built-in storage. A tall cabinet provides space for sporting equipment. There are four cubbies, giving each family member a place to hang their coats, with a bench below that provide a place to sit and remove your shoes. To the left of the cubbies is a small shower area for rinsing muddy shoes and giving baths to the family dog.
Interior Designer: Adams Interior Design
Photo by: Daniel Contelmo Jr.
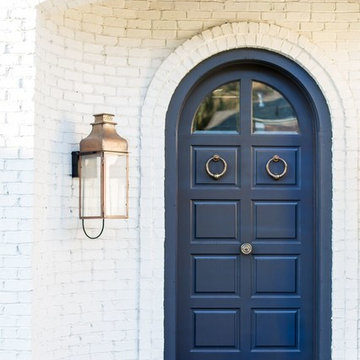
Front Entry Door for the 'Lausanne'; Lindsay Salazar Photography
Источник вдохновения для домашнего уюта: большое фойе в стиле неоклассика (современная классика) с белыми стенами, полом из известняка, одностворчатой входной дверью и синей входной дверью
Источник вдохновения для домашнего уюта: большое фойе в стиле неоклассика (современная классика) с белыми стенами, полом из известняка, одностворчатой входной дверью и синей входной дверью
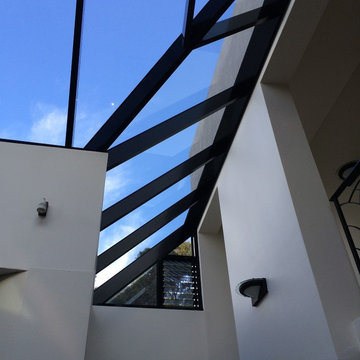
This modern glass roof opens up the space bringing light to the room and adding a unique aspect to the room.
На фото: большая прихожая в стиле модернизм
На фото: большая прихожая в стиле модернизм
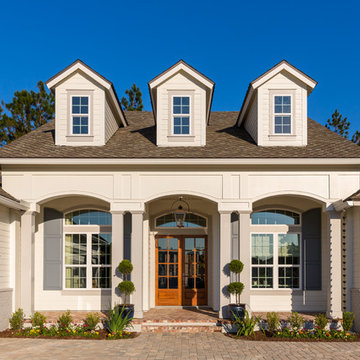
Deremer Studios
Свежая идея для дизайна: большая входная дверь в классическом стиле с двустворчатой входной дверью и стеклянной входной дверью - отличное фото интерьера
Свежая идея для дизайна: большая входная дверь в классическом стиле с двустворчатой входной дверью и стеклянной входной дверью - отличное фото интерьера
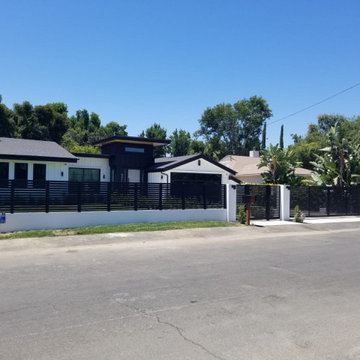
Fully powder-coated aluminum gate in contemporary horizontal slats with double-swing driveway gate and intercom system.
Стильный дизайн: большая прихожая в современном стиле - последний тренд
Стильный дизайн: большая прихожая в современном стиле - последний тренд
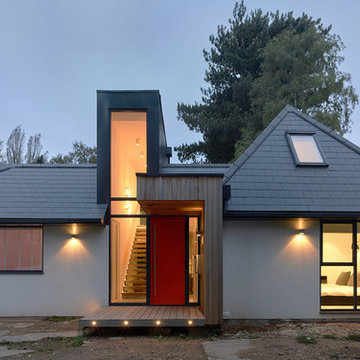
Paul Arthur
Стильный дизайн: большая входная дверь в современном стиле с паркетным полом среднего тона, одностворчатой входной дверью и металлической входной дверью - последний тренд
Стильный дизайн: большая входная дверь в современном стиле с паркетным полом среднего тона, одностворчатой входной дверью и металлической входной дверью - последний тренд
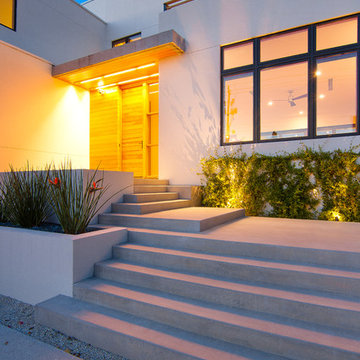
Ryan Gamma Photography
Идея дизайна: большая входная дверь в стиле модернизм с бежевыми стенами, бетонным полом, одностворчатой входной дверью и входной дверью из дерева среднего тона
Идея дизайна: большая входная дверь в стиле модернизм с бежевыми стенами, бетонным полом, одностворчатой входной дверью и входной дверью из дерева среднего тона
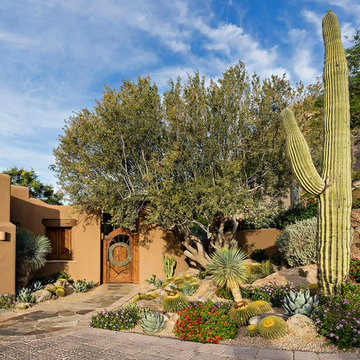
A remodeled southwestern entry with wooden gate.
Photo Credit: Thompson Photographic
Architect: Urban Design Associates
Interior Designer: Ashley P. Design
Builder: R-Net Custom Homes
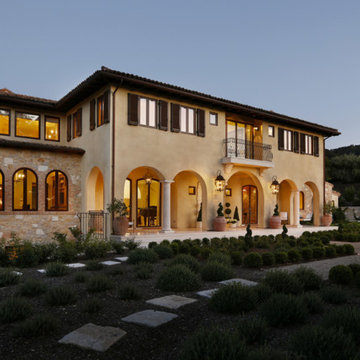
Источник вдохновения для домашнего уюта: большая входная дверь в средиземноморском стиле с бежевыми стенами, полом из известняка, одностворчатой входной дверью и входной дверью из дерева среднего тона
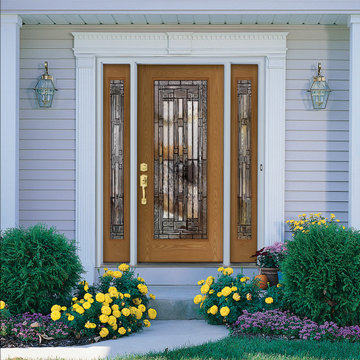
A traditional styled home featuring a Belleville Fir Textured Flush Lite Door with Frontier Glass with matching Frontier Sidelites.
Свежая идея для дизайна: большая входная дверь в классическом стиле с одностворчатой входной дверью и входной дверью из дерева среднего тона - отличное фото интерьера
Свежая идея для дизайна: большая входная дверь в классическом стиле с одностворчатой входной дверью и входной дверью из дерева среднего тона - отличное фото интерьера
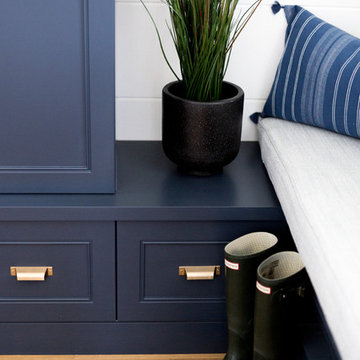
Navy Blue and Brass Mudroom with an integrated bench and plenty and storage space.
Custom Cabinetry: Thorpe Concepts
Photography: Young Glass Photography
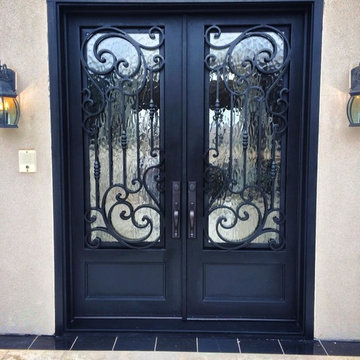
Идея дизайна: большая входная дверь в классическом стиле с двустворчатой входной дверью и металлической входной дверью
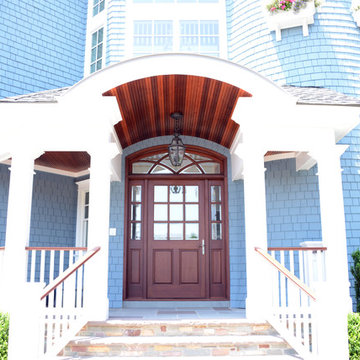
Beautiful arch top entryway features a mahogany wood and beveled glass 42" wide door with sidelights and a custom transom with a TDL pattern that matches one of the exterior window designs.
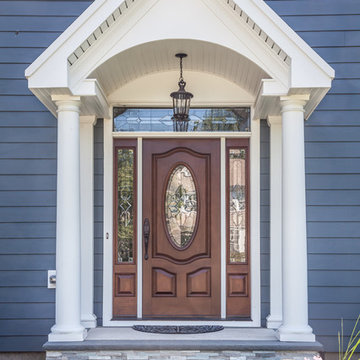
Portico with an arched bead board ceiling accented with crown moldings. Flanked with round and square columns. Hanging light fixture and stained glass transom window add interest to this home. Natural stone steps capped with bluestone.
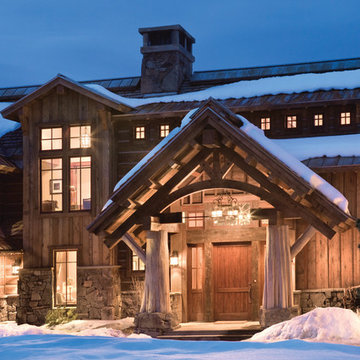
Like us on facebook at www.facebook.com/centresky
Designed as a prominent display of Architecture, Elk Ridge Lodge stands firmly upon a ridge high atop the Spanish Peaks Club in Big Sky, Montana. Designed around a number of principles; sense of presence, quality of detail, and durability, the monumental home serves as a Montana Legacy home for the family.
Throughout the design process, the height of the home to its relationship on the ridge it sits, was recognized the as one of the design challenges. Techniques such as terracing roof lines, stretching horizontal stone patios out and strategically placed landscaping; all were used to help tuck the mass into its setting. Earthy colored and rustic exterior materials were chosen to offer a western lodge like architectural aesthetic. Dry stack parkitecture stone bases that gradually decrease in scale as they rise up portray a firm foundation for the home to sit on. Historic wood planking with sanded chink joints, horizontal siding with exposed vertical studs on the exterior, and metal accents comprise the remainder of the structures skin. Wood timbers, outriggers and cedar logs work together to create diversity and focal points throughout the exterior elevations. Windows and doors were discussed in depth about type, species and texture and ultimately all wood, wire brushed cedar windows were the final selection to enhance the "elegant ranch" feel. A number of exterior decks and patios increase the connectivity of the interior to the exterior and take full advantage of the views that virtually surround this home.
Upon entering the home you are encased by massive stone piers and angled cedar columns on either side that support an overhead rail bridge spanning the width of the great room, all framing the spectacular view to the Spanish Peaks Mountain Range in the distance. The layout of the home is an open concept with the Kitchen, Great Room, Den, and key circulation paths, as well as certain elements of the upper level open to the spaces below. The kitchen was designed to serve as an extension of the great room, constantly connecting users of both spaces, while the Dining room is still adjacent, it was preferred as a more dedicated space for more formal family meals.
There are numerous detailed elements throughout the interior of the home such as the "rail" bridge ornamented with heavy peened black steel, wire brushed wood to match the windows and doors, and cannon ball newel post caps. Crossing the bridge offers a unique perspective of the Great Room with the massive cedar log columns, the truss work overhead bound by steel straps, and the large windows facing towards the Spanish Peaks. As you experience the spaces you will recognize massive timbers crowning the ceilings with wood planking or plaster between, Roman groin vaults, massive stones and fireboxes creating distinct center pieces for certain rooms, and clerestory windows that aid with natural lighting and create exciting movement throughout the space with light and shadow.
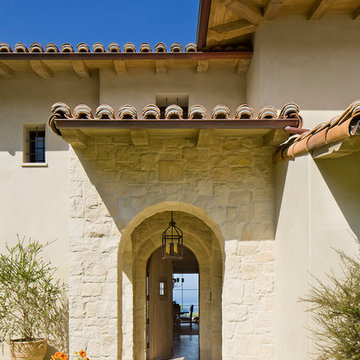
Стильный дизайн: большая входная дверь в средиземноморском стиле с бежевыми стенами, полом из известняка, одностворчатой входной дверью и входной дверью из светлого дерева - последний тренд
Большая синяя прихожая – фото дизайна интерьера
5
