Большая прихожая с входной дверью из светлого дерева – фото дизайна интерьера
Сортировать:
Бюджет
Сортировать:Популярное за сегодня
81 - 100 из 858 фото
1 из 3
This pretty entrance area was created to connect the old and new parts of the cottage. The glass and oak staircase gives a light and airy feel, which can be unusual in a traditional thatched cottage. The exposed brick and natural limestone connect outdoor and indoor spaces, and the farrow and ball lime white on the walls softens the space.
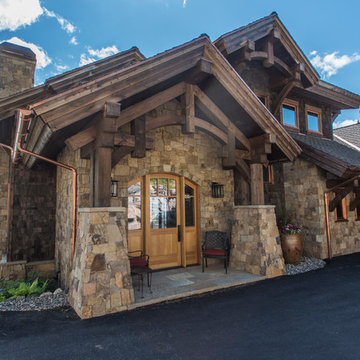
Stunning mountain side home overlooking McCall and Payette Lake. This home is 5000 SF on three levels with spacious outdoor living to take in the views. A hybrid timber frame home with hammer post trusses and copper clad windows. Super clients, a stellar lot, along with HOA and civil challenges all come together in the end to create some wonderful spaces.
Joshua Roper Photography
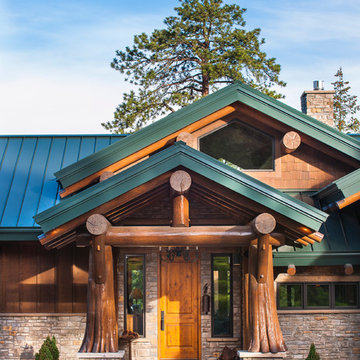
Heidi Long, Longviews Studios, Inc.
На фото: большая входная дверь в стиле рустика с желтыми стенами, бетонным полом, одностворчатой входной дверью и входной дверью из светлого дерева с
На фото: большая входная дверь в стиле рустика с желтыми стенами, бетонным полом, одностворчатой входной дверью и входной дверью из светлого дерева с
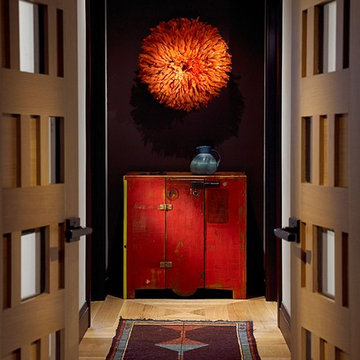
The entry foyer has a dramatic feel – vibrant, orange three dimensional wall art sits above a vermillion console table, with a soft blue vase resting atop. The light wood floors and entry doors lighten the space.
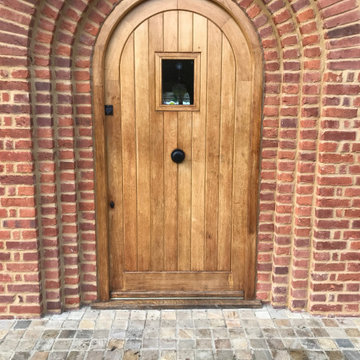
client order the door to be made from a template I created. when the door came I fitted it and installed the glass and ironmongery
Источник вдохновения для домашнего уюта: большая входная дверь в стиле кантри с входной дверью из светлого дерева
Источник вдохновения для домашнего уюта: большая входная дверь в стиле кантри с входной дверью из светлого дерева
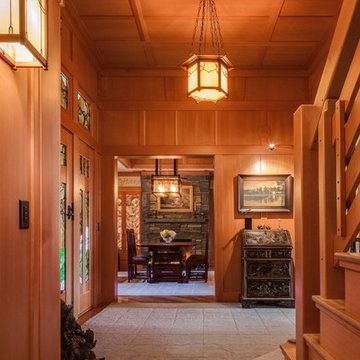
Brian Vanden Brink Photographer
Стильный дизайн: большое фойе в стиле кантри с светлым паркетным полом, одностворчатой входной дверью и входной дверью из светлого дерева - последний тренд
Стильный дизайн: большое фойе в стиле кантри с светлым паркетным полом, одностворчатой входной дверью и входной дверью из светлого дерева - последний тренд
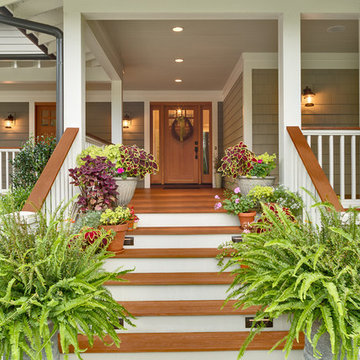
This front entry porch has Ipé decking and handrails. The entry door is a clear stained fir craftsman style. Inset step lighting and a painted bead board ceiling complete the entry.
Firewater Photography
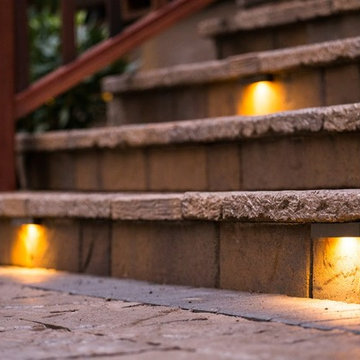
Eric Parnell with www.thenwcollective.com/
На фото: большая входная дверь в стиле рустика с одностворчатой входной дверью и входной дверью из светлого дерева с
На фото: большая входная дверь в стиле рустика с одностворчатой входной дверью и входной дверью из светлого дерева с
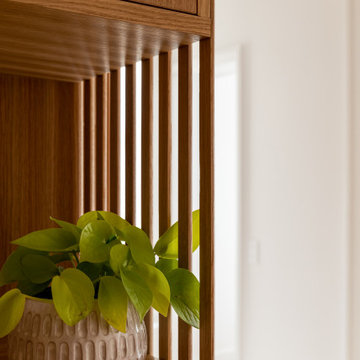
Пример оригинального дизайна: большая прихожая в современном стиле с двустворчатой входной дверью и входной дверью из светлого дерева

玄関ホール内観−3。夜景。照明は原則、間接照明とした
Свежая идея для дизайна: большая узкая прихожая со шкафом для обуви в восточном стиле с коричневыми стенами, светлым паркетным полом, раздвижной входной дверью, входной дверью из светлого дерева, коричневым полом, балками на потолке и деревянными стенами - отличное фото интерьера
Свежая идея для дизайна: большая узкая прихожая со шкафом для обуви в восточном стиле с коричневыми стенами, светлым паркетным полом, раздвижной входной дверью, входной дверью из светлого дерева, коричневым полом, балками на потолке и деревянными стенами - отличное фото интерьера
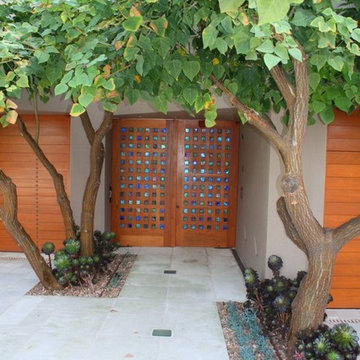
Идея дизайна: большая входная дверь в восточном стиле с бежевыми стенами, полом из керамической плитки, двустворчатой входной дверью и входной дверью из светлого дерева
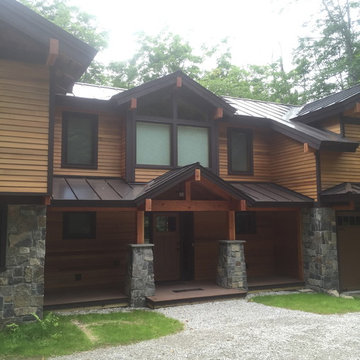
Mudroom, garage, master suite and guest suite.
Идея дизайна: большой тамбур в стиле рустика с белыми стенами, одностворчатой входной дверью и входной дверью из светлого дерева
Идея дизайна: большой тамбур в стиле рустика с белыми стенами, одностворчатой входной дверью и входной дверью из светлого дерева
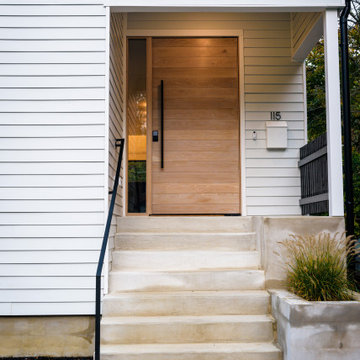
Pivot door at entry.
Идея дизайна: большая входная дверь в скандинавском стиле с белыми стенами, поворотной входной дверью и входной дверью из светлого дерева
Идея дизайна: большая входная дверь в скандинавском стиле с белыми стенами, поворотной входной дверью и входной дверью из светлого дерева
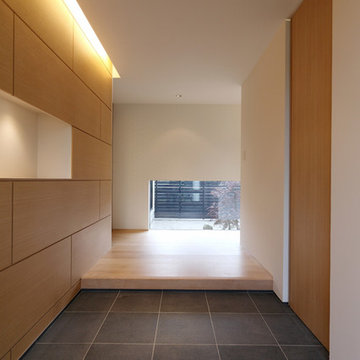
Photo : 伊藤 宗明
Идея дизайна: большая узкая прихожая в стиле модернизм с входной дверью из светлого дерева
Идея дизайна: большая узкая прихожая в стиле модернизм с входной дверью из светлого дерева
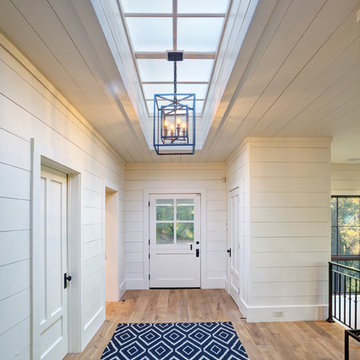
Mitchell Shenker Photography
Идея дизайна: большая входная дверь в стиле кантри с голландской входной дверью, белыми стенами, светлым паркетным полом и входной дверью из светлого дерева
Идея дизайна: большая входная дверь в стиле кантри с голландской входной дверью, белыми стенами, светлым паркетным полом и входной дверью из светлого дерева
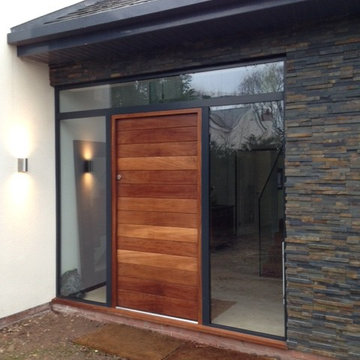
Идея дизайна: большая прихожая в стиле модернизм с белыми стенами, полом из известняка, одностворчатой входной дверью и входной дверью из светлого дерева
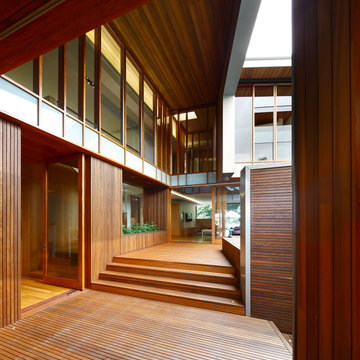
Arbour House, located on the Bulimba Reach of the Brisbane River, is a study in siting and intricate articulation to yield views and landscape connections .
The long thin 13 meter wide site is located between two key public spaces, namely an established historic arbour of fig trees and a public riverfront boardwalk. The site which once formed part of the surrounding multi-residential enclave is now distinquished by a new single detached dwelling. Unlike other riverfront houses, the new dwelling is sited a respectful distance from the rivers edge, preserving an 80 year old Poincianna tree and historic public views from the boardwalk of the adjoining heritage listed dwelling.
The large setback creates a platform for a private garden under the shade of the canopy of the Poincianna tree. The level of the platform and the height of the Poincianna tree and the Arbour established the two datums for the setout of public and private spaces of the dwelling. The public riverfront living levels are adjacent to this space whilst the rear living spaces are elevated above the garage to look into the canopy of the Arbour. The private bedroom spaces of the upper level are raised to a height to afford views of the tree canopy and river yet privacy from the public river boardwalk.
The dwelling adopts a courtyard typology with two pavilions linked by a large double height stairwell and external courtyard. The form is conceptualised as an object carved from a solid volume of the allowable building area with the courtyard providing a protective volume from which to cross ventilate each of the spaces of the house and to allow the different spaces of the house connection but also discrete and subtle separation – the family home as a village. Photo Credits: Scott Burrows

Entryway with stunning stair chandelier, pivot door, hide rug, open windows, wood ceiling and glass railing
Пример оригинального дизайна: большое фойе в стиле неоклассика (современная классика) с серыми стенами, светлым паркетным полом, поворотной входной дверью, входной дверью из светлого дерева, разноцветным полом, деревянным потолком и панелями на части стены
Пример оригинального дизайна: большое фойе в стиле неоклассика (современная классика) с серыми стенами, светлым паркетным полом, поворотной входной дверью, входной дверью из светлого дерева, разноцветным полом, деревянным потолком и панелями на части стены
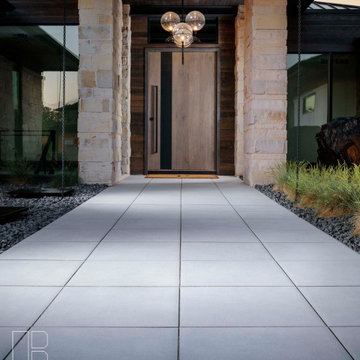
Belgard Mirage Glocal Pavers create the perfect entrance to the large pivot door of this modern home and courtyard.
Источник вдохновения для домашнего уюта: большая входная дверь в стиле модернизм с поворотной входной дверью и входной дверью из светлого дерева
Источник вдохновения для домашнего уюта: большая входная дверь в стиле модернизм с поворотной входной дверью и входной дверью из светлого дерева
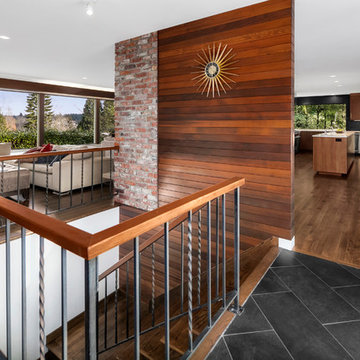
Стильный дизайн: большое фойе в стиле ретро с белыми стенами, полом из керамической плитки, одностворчатой входной дверью и входной дверью из светлого дерева - последний тренд
Большая прихожая с входной дверью из светлого дерева – фото дизайна интерьера
5