Большая прихожая с полом из ламината – фото дизайна интерьера
Сортировать:
Бюджет
Сортировать:Популярное за сегодня
41 - 60 из 233 фото
1 из 3
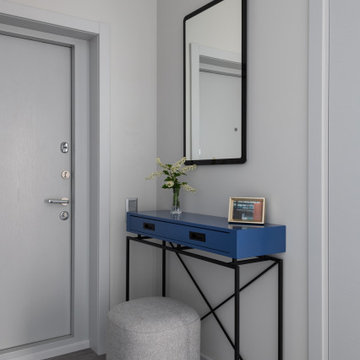
Проект для молодой семьи с ребенком. За основу взяли оттенки серого цвета. В каждом помещении использовали свои яркие акценты.
На фото: большая прихожая в современном стиле с серыми стенами, полом из ламината и серым полом
На фото: большая прихожая в современном стиле с серыми стенами, полом из ламината и серым полом
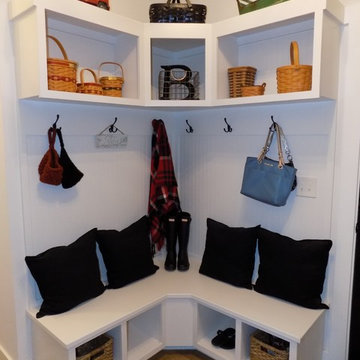
Свежая идея для дизайна: большой тамбур в стиле кантри с белыми стенами, полом из ламината, одностворчатой входной дверью, черной входной дверью и коричневым полом - отличное фото интерьера
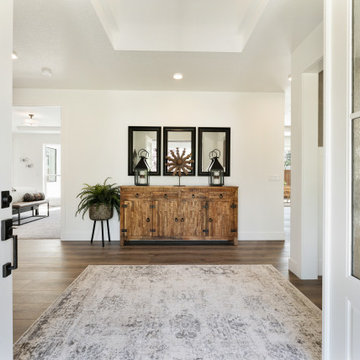
На фото: большое фойе в современном стиле с белыми стенами, полом из ламината, двустворчатой входной дверью, белой входной дверью, коричневым полом и кессонным потолком
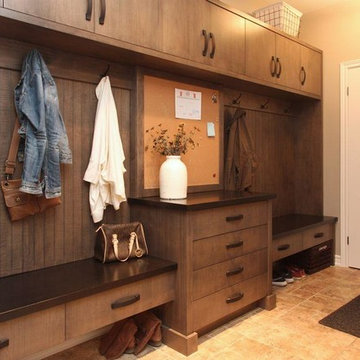
This mud room uses distressed wood and warm tones to create an inviting space for the family to get ready before heading out the door.
Идея дизайна: большая прихожая в стиле неоклассика (современная классика) с бежевыми стенами, полом из ламината и разноцветным полом
Идея дизайна: большая прихожая в стиле неоклассика (современная классика) с бежевыми стенами, полом из ламината и разноцветным полом
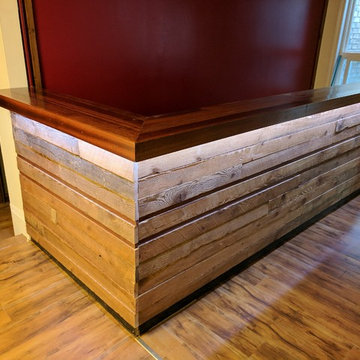
Reclaimed Wood Reception Desk With Solid Natural Jatoba /Brazilian Cherry Counter Top With LED accent.
На фото: большое фойе в стиле модернизм с красными стенами, полом из ламината и разноцветным полом
На фото: большое фойе в стиле модернизм с красными стенами, полом из ламината и разноцветным полом
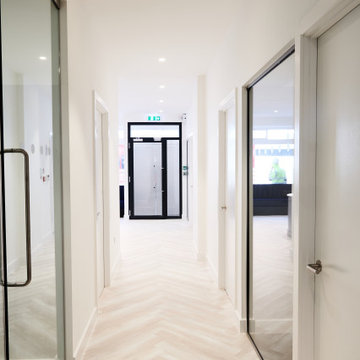
The most important thing in any design is lighting. I opted in for powerful high quality downlights that give this warm and inviting glow to make clients and guest feel at ease. It also enhances the herringbone laminate flooring.
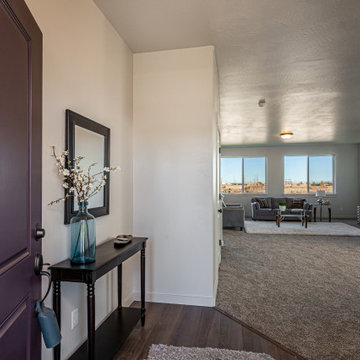
На фото: большая входная дверь в стиле неоклассика (современная классика) с серыми стенами, полом из ламината, одностворчатой входной дверью, фиолетовой входной дверью и серым полом
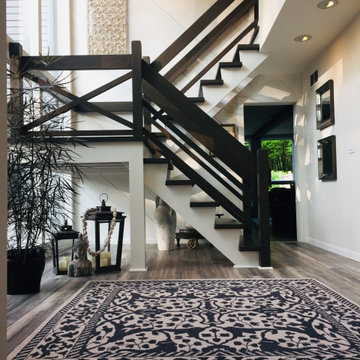
Easton residential design for eclectic style
Пример оригинального дизайна: большое фойе в стиле кантри с бежевыми стенами, полом из ламината, двустворчатой входной дверью, серой входной дверью и серым полом
Пример оригинального дизайна: большое фойе в стиле кантри с бежевыми стенами, полом из ламината, двустворчатой входной дверью, серой входной дверью и серым полом
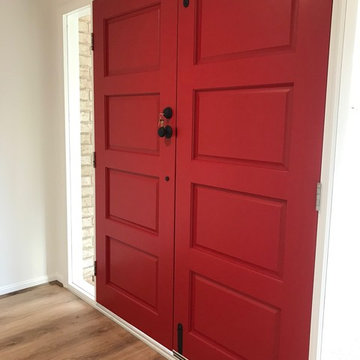
A home renovation with statement colour on these double entry doors with contrasting black hardware
Пример оригинального дизайна: большая входная дверь в стиле модернизм с белыми стенами, полом из ламината, двустворчатой входной дверью, красной входной дверью и коричневым полом
Пример оригинального дизайна: большая входная дверь в стиле модернизм с белыми стенами, полом из ламината, двустворчатой входной дверью, красной входной дверью и коричневым полом
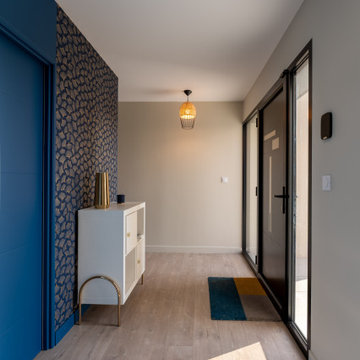
A la base de ce projet, des plans d'une maison contemporaine.
Nos clients désiraient une ambiance chaleureuse, colorée aux volumes familiaux.
Place à la visite ...
Une fois la porte d'entrée passée, nous entrons dans une belle entrée habillée d'un magnifique papier peint bleu aux motifs dorés représentant la feuille du gingko. Au sol, un parquet chêne naturel filant sur l'ensemble de la pièce de vie.
Allons découvrir cet espace de vie. Une grande pièce lumineuse nous ouvre les bras, elle est composée d'une partie salon, une partie salle à manger cuisine, séparée par un escalier architectural.
Nos clients désiraient une cuisine familiale, pratique mais pure car elle est ouverte sur le reste de la pièce de vie. Nous avons opté pour un modèle blanc mat, avec de nombreux rangements toute hauteur, des armoires dissimulant l'ensemble des appareils de cuisine. Un très grand îlot central et une crédence miroir pour être toujours au contact de ses convives.
Côté ambiance, nous avons créé une boîte colorée dans un ton terracotta rosé, en harmonie avec le carrelage de sol, très beau modèle esprit carreaux vieilli.
La salle à manger se trouve dans le prolongement de la cuisine, une table en céramique noire entourée de chaises design en bois. Au sol nous retrouvons le parquet de l'entrée.
L'escalier, pièce centrale de la pièce, mit en valeur par le papier peint gingko bleu intense. L'escalier a été réalisé sur mesure, mélange de métal et de bois naturel.
Dans la continuité, nous trouvons le salon, lumineux grâce à ces belles ouvertures donnant sur le jardin. Cet espace se devait d'être épuré et pratique pour cette famille de 4 personnes. Nous avons dessiné un meuble sur mesure toute hauteur permettant d'y placer la télévision, l'espace bar, et de nombreux rangements. Une finition laque mate dans un bleu profond reprenant les codes de l'entrée.
Restons au rez-de-chaussée, je vous emmène dans la suite parentale, baignée de lumière naturelle, le sol est le même que le reste des pièces. La chambre se voulait comme une suite d'hôtel, nous avons alors repris ces codes : un papier peint panoramique en tête de lit, de beaux luminaires, un espace bureau, deux fauteuils et un linge de lit neutre.
Entre la chambre et la salle de bains, nous avons aménagé un grand dressing sur mesure, rehaussé par une couleur chaude et dynamique appliquée sur l'ensemble des murs et du plafond.
La salle de bains, espace zen, doux. Composée d'une belle douche colorée, d'un meuble vasque digne d'un hôtel, et d'une magnifique baignoire îlot, permettant de bons moments de détente.
Dernière pièce du rez-de-chaussée, la chambre d'amis et sa salle d'eau. Nous avons créé une ambiance douce, fraiche et lumineuse. Un grand papier peint panoramique en tête de lit et le reste des murs peints dans un vert d'eau, le tout habillé par quelques touches de rotin. La salle d'eau se voulait en harmonie, un carrelage imitation parquet foncé, et des murs clairs pour cette pièce aveugle.
Suivez-moi à l'étage...
Une première chambre à l'ambiance colorée inspirée des blocs de construction Lego. Nous avons joué sur des formes géométriques pour créer des espaces et apporter du dynamisme. Ici aussi, un dressing sur mesure a été créé.
La deuxième chambre, est plus douce mais aussi traitée en Color zoning avec une tête de lit toute en rondeurs.
Les deux salles d'eau ont été traitées avec du grès cérame imitation terrazzo, un modèle bleu pour la première et orangé pour la deuxième.
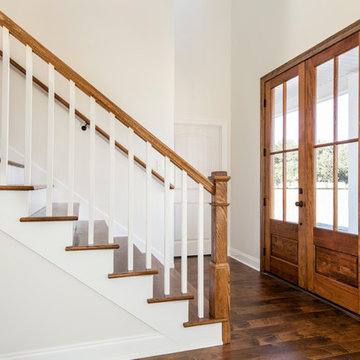
Стильный дизайн: большая входная дверь в стиле кантри с белыми стенами, полом из ламината, двустворчатой входной дверью, входной дверью из дерева среднего тона и коричневым полом - последний тренд
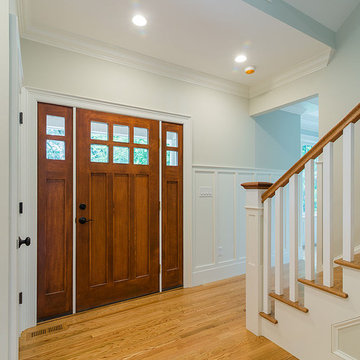
На фото: большая входная дверь в стиле неоклассика (современная классика) с белыми стенами, полом из ламината, одностворчатой входной дверью, входной дверью из темного дерева и бежевым полом
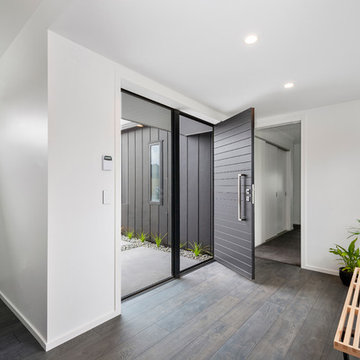
This architecturally designed, generously proportioned pavilion style home features 3 bedrooms, an office and kitchen with scullery, complete with north west facing outdoor open plan living/entertainment area.
Integrated living forms the hub of this home, while separate bedroom areas allow family to enjoy their own space.
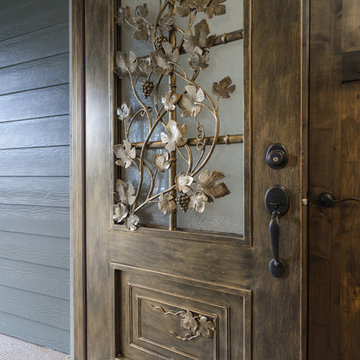
Redhog Media
На фото: большая входная дверь в стиле рустика с полом из ламината, одностворчатой входной дверью, входной дверью из темного дерева и коричневым полом с
На фото: большая входная дверь в стиле рустика с полом из ламината, одностворчатой входной дверью, входной дверью из темного дерева и коричневым полом с
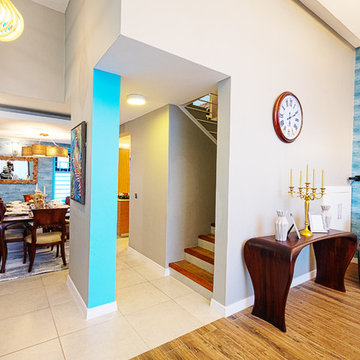
This is the entrance of the house and the purpose of this picture is to showcase how the various colours from the palette - blue, turquoise, brown, gray, white and so on - all gel together without overwhelming each other.
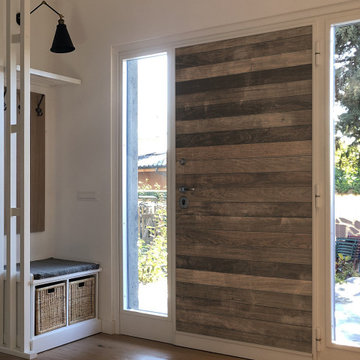
На фото: большая входная дверь с белыми стенами, полом из ламината, одностворчатой входной дверью и входной дверью из светлого дерева с
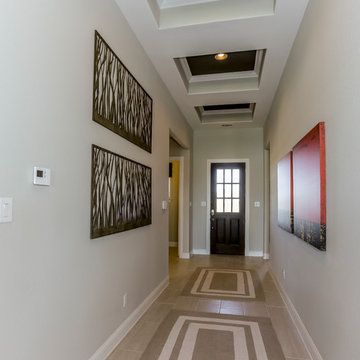
Свежая идея для дизайна: большая узкая прихожая в стиле неоклассика (современная классика) с бежевыми стенами, полом из ламината, одностворчатой входной дверью, стеклянной входной дверью и бежевым полом - отличное фото интерьера
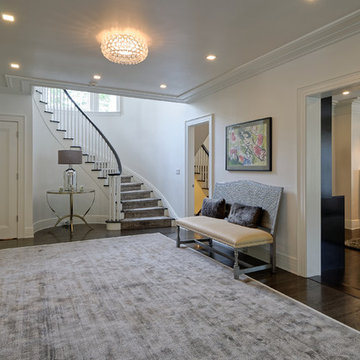
Jim Fuhrmann Photography | Complete remodel and expansion of an existing Greenwich estate to provide for a lifestyle of comforts, security and the latest amenities of a lower Fairfield County estate.
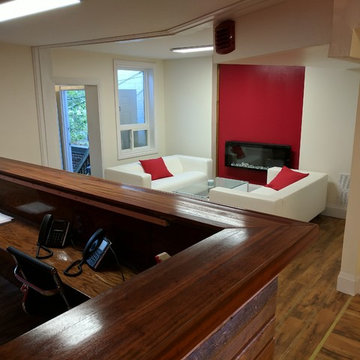
Reclaimed Wood Reception Desk With Solid Natural Jatoba /Brazilian Cherry Counter Top With LED accent.
Источник вдохновения для домашнего уюта: большое фойе в стиле модернизм с красными стенами, полом из ламината и разноцветным полом
Источник вдохновения для домашнего уюта: большое фойе в стиле модернизм с красными стенами, полом из ламината и разноцветным полом
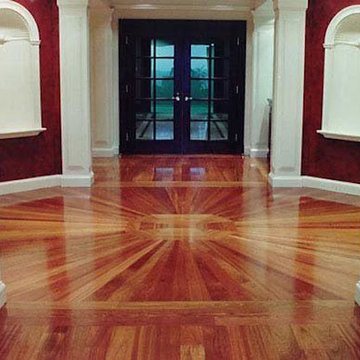
На фото: большое фойе в классическом стиле с белыми стенами, полом из ламината, двустворчатой входной дверью и черной входной дверью с
Большая прихожая с полом из ламината – фото дизайна интерьера
3