Большая прихожая с мраморным полом – фото дизайна интерьера
Сортировать:
Бюджет
Сортировать:Популярное за сегодня
81 - 100 из 1 589 фото
1 из 3
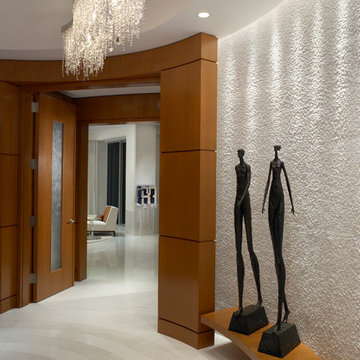
dynamic entry with white stone floor and mosaic wall, creative lighting effects, custom woodwork with crystal chandelier highlighting the bronze sculpture.
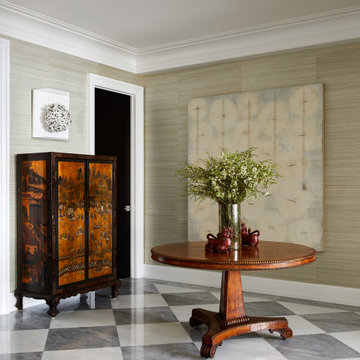
Entry Foyer/Gallery
На фото: большое фойе в классическом стиле с серыми стенами, мраморным полом, одностворчатой входной дверью, серым полом и обоями на стенах
На фото: большое фойе в классическом стиле с серыми стенами, мраморным полом, одностворчатой входной дверью, серым полом и обоями на стенах
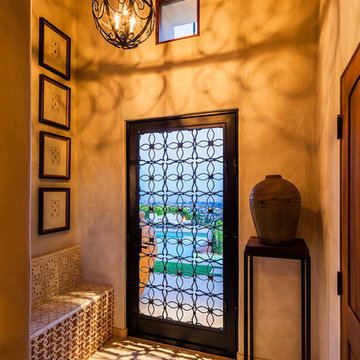
Ciro Coelho
Свежая идея для дизайна: большая входная дверь в средиземноморском стиле с бежевыми стенами, мраморным полом, одностворчатой входной дверью и металлической входной дверью - отличное фото интерьера
Свежая идея для дизайна: большая входная дверь в средиземноморском стиле с бежевыми стенами, мраморным полом, одностворчатой входной дверью и металлической входной дверью - отличное фото интерьера
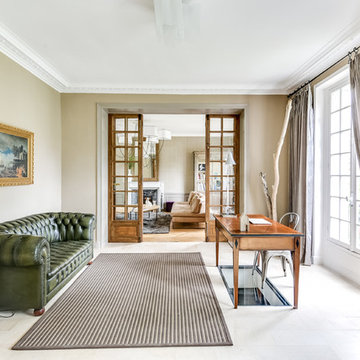
Meero
На фото: большая прихожая в классическом стиле с коричневыми стенами, мраморным полом и бежевым полом с
На фото: большая прихожая в классическом стиле с коричневыми стенами, мраморным полом и бежевым полом с
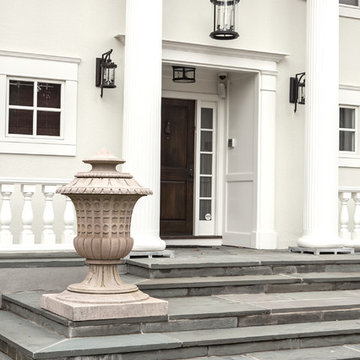
Photo Credit: Denison Lourenco
На фото: большая входная дверь в классическом стиле с зелеными стенами, мраморным полом, одностворчатой входной дверью и черной входной дверью с
На фото: большая входная дверь в классическом стиле с зелеными стенами, мраморным полом, одностворчатой входной дверью и черной входной дверью с
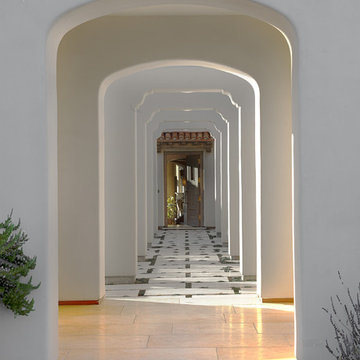
Свежая идея для дизайна: большая узкая прихожая в средиземноморском стиле с бежевым полом, белыми стенами, мраморным полом, одностворчатой входной дверью и входной дверью из дерева среднего тона - отличное фото интерьера
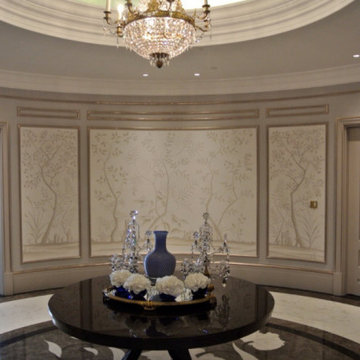
Done in England on canvas and hand hung on site
На фото: большая узкая прихожая в современном стиле с мраморным полом и серой входной дверью
На фото: большая узкая прихожая в современном стиле с мраморным полом и серой входной дверью
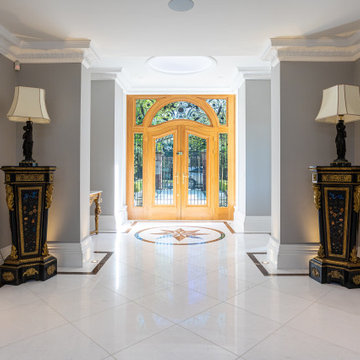
Свежая идея для дизайна: большая узкая прихожая в современном стиле с серыми стенами, двустворчатой входной дверью, входной дверью из дерева среднего тона, белым полом и мраморным полом - отличное фото интерьера
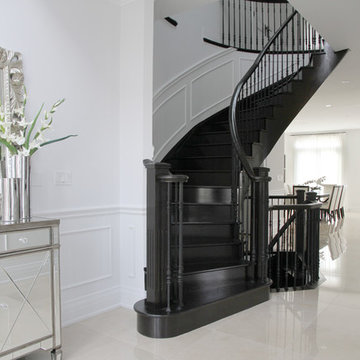
Источник вдохновения для домашнего уюта: большое фойе в современном стиле с белыми стенами, мраморным полом, одностворчатой входной дверью и белым полом
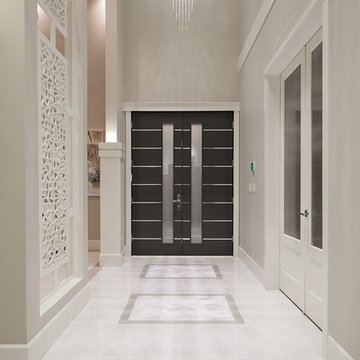
Contemporary Style Single Family Home in Beautiful British Columbia Made in the finest style, this West Coast home has an open floor plan and lots of high ceilings and windows!
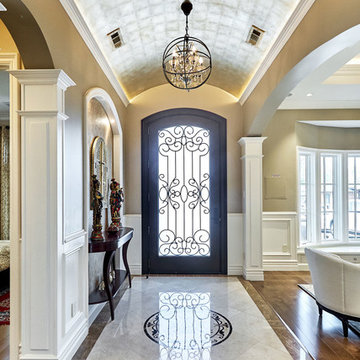
Mark Pinkerton - vi360 Photography
Источник вдохновения для домашнего уюта: большое фойе в классическом стиле с серыми стенами, мраморным полом, одностворчатой входной дверью, входной дверью из темного дерева и бежевым полом
Источник вдохновения для домашнего уюта: большое фойе в классическом стиле с серыми стенами, мраморным полом, одностворчатой входной дверью, входной дверью из темного дерева и бежевым полом
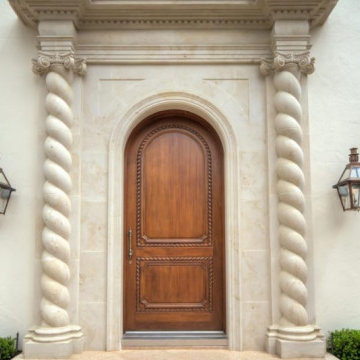
Designed to immerse the homeowner in the tranquility of the old world Mediterranean, the home reflects the artistry of classic Spanish Revival architecture. With its signature stucco and stone exteriors, graceful curves and mystique of awe-inspiring arches, this expansive residence offers a spacious livable design with an open floor plan.
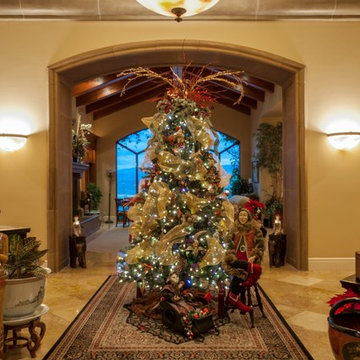
Источник вдохновения для домашнего уюта: большое фойе в средиземноморском стиле с бежевыми стенами, мраморным полом и бежевым полом
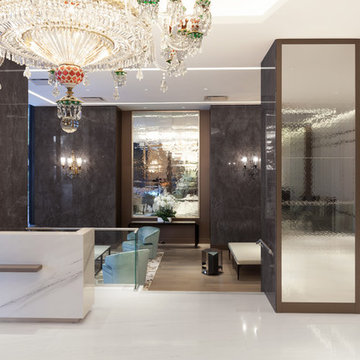
Plaza 400 is a premiere full-service luxury co-op in Manhattan’s Upper East Side. Built in 1968 by architect Philip Birnbaum and Associates, the well-known building has 40 stories and 627 residences. Amenities include a heated outdoor pool, state of the art fitness center, garage, driveway, bike room, laundry room, party room, playroom and rooftop deck.
The extensive 2017 renovation included the main lobby, elevator lift hallway and mailroom. Plaza 400’s gut renovation included new 4’x8′ Calacatta floor slabs, custom paneled feature wall with metal reveals, marble slab front desk and mailroom desk, modern ceiling design, hand blown cut mirror on all columns and custom furniture for the two “Living Room” areas.
The new mailroom was completely gutted as well. A new Calacatta Marble desk welcomes residents to new white lacquered mailboxes, Calacatta Marble filing countertop and a Jonathan Adler chandelier, all which come together to make this space the new jewel box of the Lobby.
The hallway’s gut renovation saw the hall outfitted with new etched bronze mirrored glass panels on the walls, 4’x8′ Calacatta floor slabs and a new vaulted/arched pearlized faux finished ceiling with crystal chandeliers and LED cove lighting.
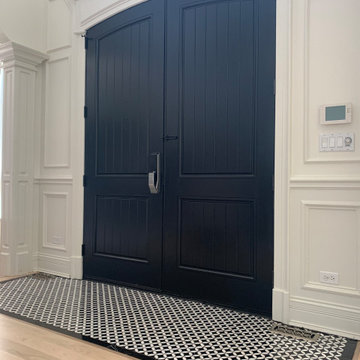
Entry remodeling of oak floors, white and black mosaic tiles, stair railing color, and white walls.
Источник вдохновения для домашнего уюта: большая входная дверь в классическом стиле с белыми стенами, мраморным полом, двустворчатой входной дверью, черной входной дверью и панелями на стенах
Источник вдохновения для домашнего уюта: большая входная дверь в классическом стиле с белыми стенами, мраморным полом, двустворчатой входной дверью, черной входной дверью и панелями на стенах
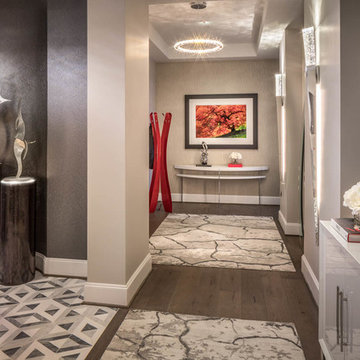
John Paul Key & Chuck Williams
Стильный дизайн: большое фойе в стиле модернизм с серыми стенами, мраморным полом и разноцветным полом - последний тренд
Стильный дизайн: большое фойе в стиле модернизм с серыми стенами, мраморным полом и разноцветным полом - последний тренд
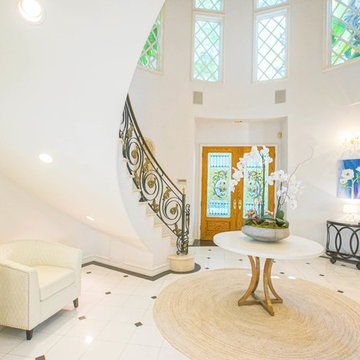
Photography by Boris Stern
Свежая идея для дизайна: большое фойе в стиле неоклассика (современная классика) с белыми стенами, мраморным полом, двустворчатой входной дверью и входной дверью из дерева среднего тона - отличное фото интерьера
Свежая идея для дизайна: большое фойе в стиле неоклассика (современная классика) с белыми стенами, мраморным полом, двустворчатой входной дверью и входной дверью из дерева среднего тона - отличное фото интерьера
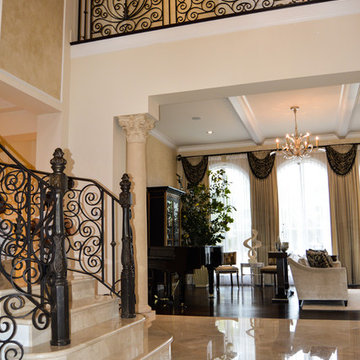
Стильный дизайн: большое фойе в классическом стиле с бежевыми стенами, мраморным полом и бежевым полом - последний тренд
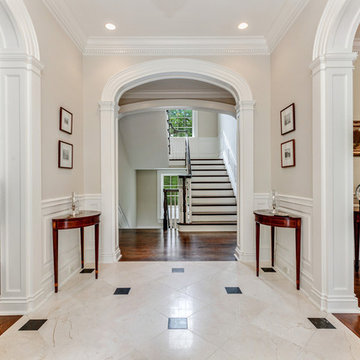
Стильный дизайн: большое фойе в классическом стиле с бежевыми стенами и мраморным полом - последний тренд
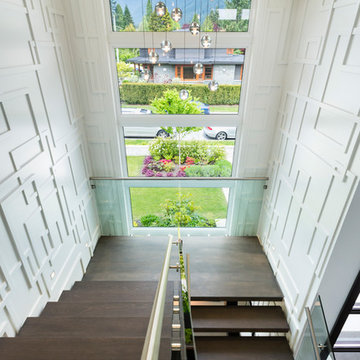
The objective was to create a warm neutral space to later customize to a specific colour palate/preference of the end user for this new construction home being built to sell. A high-end contemporary feel was requested to attract buyers in the area. An impressive kitchen that exuded high class and made an impact on guests as they entered the home, without being overbearing. The space offers an appealing open floorplan conducive to entertaining with indoor-outdoor flow.
Due to the spec nature of this house, the home had to remain appealing to the builder, while keeping a broad audience of potential buyers in mind. The challenge lay in creating a unique look, with visually interesting materials and finishes, while not being so unique that potential owners couldn’t envision making it their own. The focus on key elements elevates the look, while other features blend and offer support to these striking components. As the home was built for sale, profitability was important; materials were sourced at best value, while retaining high-end appeal. Adaptations to the home’s original design plan improve flow and usability within the kitchen-greatroom. The client desired a rich dark finish. The chosen colours tie the kitchen to the rest of the home (creating unity as combination, colours and materials, is repeated throughout).
Photos- Paul Grdina
Большая прихожая с мраморным полом – фото дизайна интерьера
5