Большая прихожая с коричневым полом – фото дизайна интерьера
Сортировать:
Бюджет
Сортировать:Популярное за сегодня
41 - 60 из 5 279 фото
1 из 3
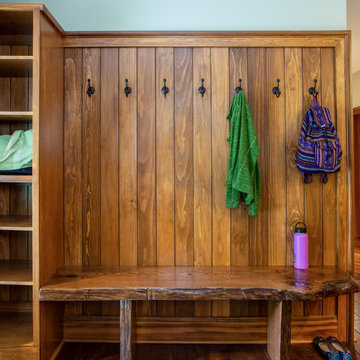
Our clients already had a cottage on Torch Lake that they loved to visit. It was a 1960s ranch that worked just fine for their needs. However, the lower level walkout became entirely unusable due to water issues. After purchasing the lot next door, they hired us to design a new cottage. Our first task was to situate the home in the center of the two parcels to maximize the view of the lake while also accommodating a yard area. Our second task was to take particular care to divert any future water issues. We took necessary precautions with design specifications to water proof properly, establish foundation and landscape drain tiles / stones, set the proper elevation of the home per ground water height and direct the water flow around the home from natural grade / drive. Our final task was to make appealing, comfortable, living spaces with future planning at the forefront. An example of this planning is placing a master suite on both the main level and the upper level. The ultimate goal of this home is for it to one day be at least a 3/4 of the year home and designed to be a multi-generational heirloom.
- Jacqueline Southby Photography

A mountain modern residence situated in the Gallatin Valley of Montana. Our modern aluminum door adds just the right amount of flair to this beautiful home designed by FORMation Architecture. The Circle F Residence has a beautiful mixture of natural stone, wood and metal, creating a home that blends flawlessly into it’s environment.
The modern door design was selected to complete the home with a warm front entrance. This signature piece is designed with horizontal cutters and a wenge wood handle accented with stainless steel caps. The obscure glass was chosen to add natural light and provide privacy to the front entry of the home. Performance was also factor in the selection of this piece; quad pane glass and a fully insulated aluminum door slab offer high performance and protection from the extreme weather. This distinctive modern aluminum door completes the home and provides a warm, beautiful entry way.

Purser Architectural Custom Home Design
Стильный дизайн: большой тамбур в классическом стиле с белыми стенами, темным паркетным полом, одностворчатой входной дверью, входной дверью из темного дерева и коричневым полом - последний тренд
Стильный дизайн: большой тамбур в классическом стиле с белыми стенами, темным паркетным полом, одностворчатой входной дверью, входной дверью из темного дерева и коричневым полом - последний тренд
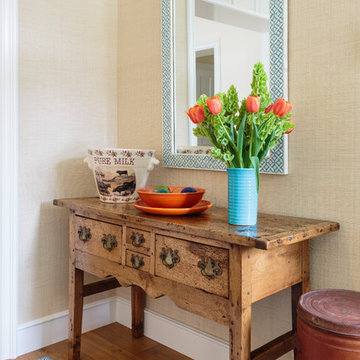
Mark Lohman
Пример оригинального дизайна: большая узкая прихожая в стиле кантри с желтыми стенами, светлым паркетным полом и коричневым полом
Пример оригинального дизайна: большая узкая прихожая в стиле кантри с желтыми стенами, светлым паркетным полом и коричневым полом

Located in Wrightwood Estates, Levi Construction’s latest residency is a two-story mid-century modern home that was re-imagined and extensively remodeled with a designer’s eye for detail, beauty and function. Beautifully positioned on a 9,600-square-foot lot with approximately 3,000 square feet of perfectly-lighted interior space. The open floorplan includes a great room with vaulted ceilings, gorgeous chef’s kitchen featuring Viking appliances, a smart WiFi refrigerator, and high-tech, smart home technology throughout. There are a total of 5 bedrooms and 4 bathrooms. On the first floor there are three large bedrooms, three bathrooms and a maid’s room with separate entrance. A custom walk-in closet and amazing bathroom complete the master retreat. The second floor has another large bedroom and bathroom with gorgeous views to the valley. The backyard area is an entertainer’s dream featuring a grassy lawn, covered patio, outdoor kitchen, dining pavilion, seating area with contemporary fire pit and an elevated deck to enjoy the beautiful mountain view.
Project designed and built by
Levi Construction
http://www.leviconstruction.com/
Levi Construction is specialized in designing and building custom homes, room additions, and complete home remodels. Contact us today for a quote.
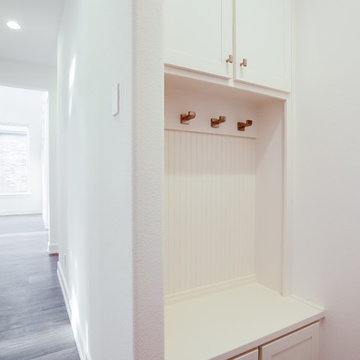
Ariana with ANM Photography. www.anmphoto.com
Свежая идея для дизайна: большой тамбур в стиле модернизм с белыми стенами, паркетным полом среднего тона, одностворчатой входной дверью, черной входной дверью и коричневым полом - отличное фото интерьера
Свежая идея для дизайна: большой тамбур в стиле модернизм с белыми стенами, паркетным полом среднего тона, одностворчатой входной дверью, черной входной дверью и коричневым полом - отличное фото интерьера
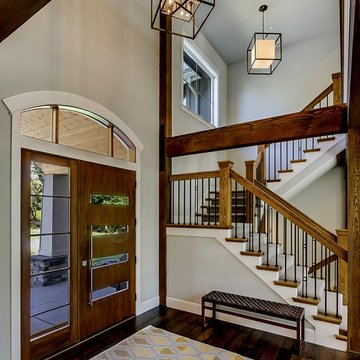
Custom Designed Home by Concept Builders, Inc.
Идея дизайна: большая входная дверь в классическом стиле с серыми стенами, темным паркетным полом, одностворчатой входной дверью, входной дверью из дерева среднего тона и коричневым полом
Идея дизайна: большая входная дверь в классическом стиле с серыми стенами, темным паркетным полом, одностворчатой входной дверью, входной дверью из дерева среднего тона и коричневым полом

Foyer Area with gorgeous light fixture
Пример оригинального дизайна: большое фойе в современном стиле с белыми стенами, светлым паркетным полом, двустворчатой входной дверью, черной входной дверью и коричневым полом
Пример оригинального дизайна: большое фойе в современном стиле с белыми стенами, светлым паркетным полом, двустворчатой входной дверью, черной входной дверью и коричневым полом
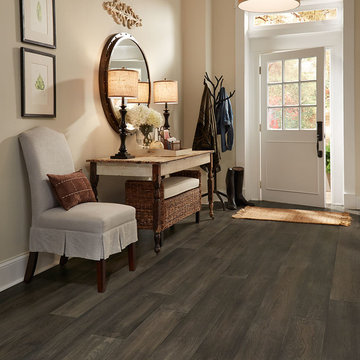
Come into DeHaan Floor Covering and check out some of our Mannington Hard wood, Smokehouse- Charcoal!
На фото: большая входная дверь в стиле кантри с бежевыми стенами, темным паркетным полом, одностворчатой входной дверью, белой входной дверью и коричневым полом
На фото: большая входная дверь в стиле кантри с бежевыми стенами, темным паркетным полом, одностворчатой входной дверью, белой входной дверью и коричневым полом
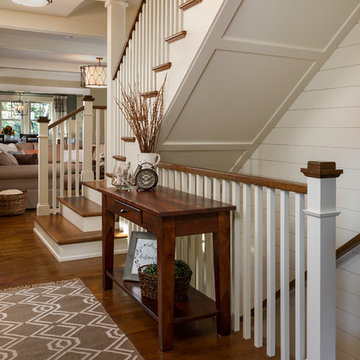
Пример оригинального дизайна: большое фойе в классическом стиле с белыми стенами, темным паркетным полом, одностворчатой входной дверью, входной дверью из темного дерева и коричневым полом
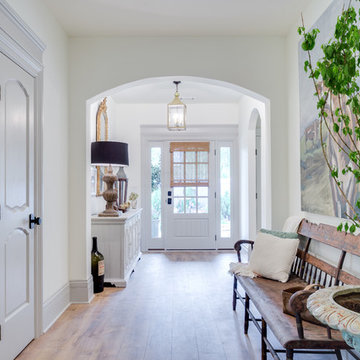
Источник вдохновения для домашнего уюта: большое фойе: освещение в стиле кантри с белыми стенами, паркетным полом среднего тона, одностворчатой входной дверью, белой входной дверью и коричневым полом
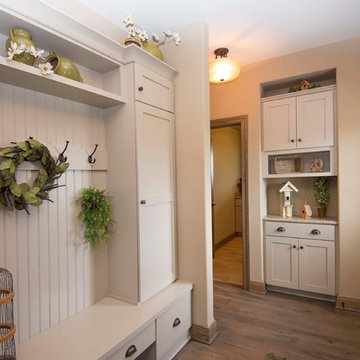
Detour Marketing, LLC
Свежая идея для дизайна: большой тамбур в классическом стиле с бежевыми стенами, паркетным полом среднего тона, одностворчатой входной дверью, белой входной дверью и коричневым полом - отличное фото интерьера
Свежая идея для дизайна: большой тамбур в классическом стиле с бежевыми стенами, паркетным полом среднего тона, одностворчатой входной дверью, белой входной дверью и коричневым полом - отличное фото интерьера
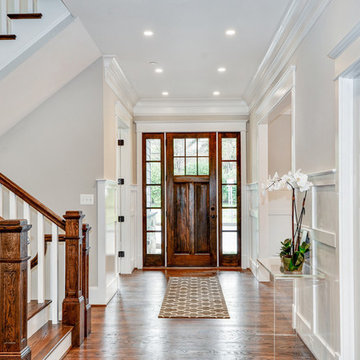
The first impression is the one that stays. When entering one of our homes, you will notice the high-end materials, the high ceilings, the beautiful lighting fixtures, the wood work... every detail is carefully planned.
#SuburbanBuilders
#CustomHomeBuilderArlingtonVA
#CustomHomeBuilderGreatFallsVA
#CustomHomeBuilderMcLeanVA
#CustomHomeBuilderViennaVA
#CustomHomeBuilderFallsChurchVA

This Farmhouse has a modern, minimalist feel, with a rustic touch, staying true to its southwest location. It features wood tones, brass and black with vintage and rustic accents throughout the decor.

На фото: большое фойе: освещение в стиле кантри с синими стенами, темным паркетным полом и коричневым полом с
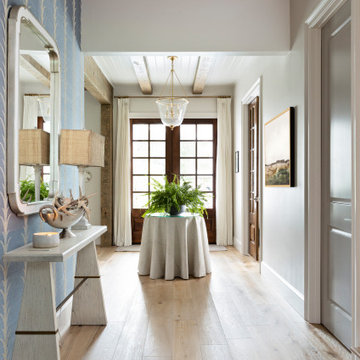
Идея дизайна: большая узкая прихожая с паркетным полом среднего тона, двустворчатой входной дверью, коричневой входной дверью и коричневым полом

Пример оригинального дизайна: большое фойе в стиле кантри с белыми стенами, паркетным полом среднего тона, двустворчатой входной дверью, входной дверью из темного дерева, коричневым полом и деревянными стенами
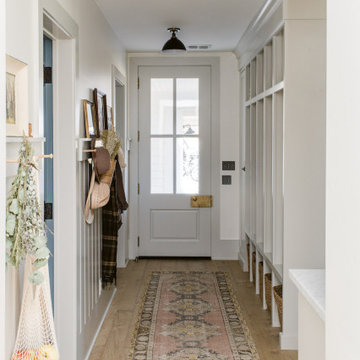
Идея дизайна: большой тамбур в стиле кантри с белыми стенами, светлым паркетным полом, серой входной дверью и коричневым полом

Пример оригинального дизайна: большое фойе в современном стиле с белыми стенами, светлым паркетным полом, одностворчатой входной дверью, стеклянной входной дверью, коричневым полом и многоуровневым потолком

Warm and inviting this new construction home, by New Orleans Architect Al Jones, and interior design by Bradshaw Designs, lives as if it's been there for decades. Charming details provide a rich patina. The old Chicago brick walls, the white slurried brick walls, old ceiling beams, and deep green paint colors, all add up to a house filled with comfort and charm for this dear family.
Lead Designer: Crystal Romero; Designer: Morgan McCabe; Photographer: Stephen Karlisch; Photo Stylist: Melanie McKinley.
Большая прихожая с коричневым полом – фото дизайна интерьера
3