Большая прихожая – фото дизайна интерьера
Сортировать:
Бюджет
Сортировать:Популярное за сегодня
1 - 20 из 2 158 фото

Dayna Flory Interiors
Martin Vecchio Photography
На фото: большое фойе: освещение в стиле неоклассика (современная классика) с белыми стенами, паркетным полом среднего тона и коричневым полом
На фото: большое фойе: освещение в стиле неоклассика (современная классика) с белыми стенами, паркетным полом среднего тона и коричневым полом

The inviting living room with coffered ceilings and elegant wainscoting is right off of the double height foyer. The dining area welcomes you into the center of the great room beyond.
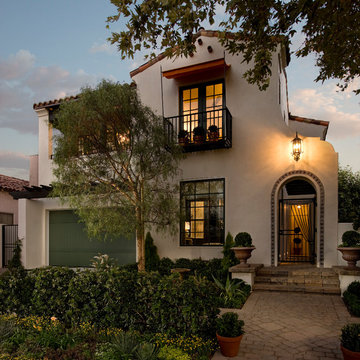
Jim Bartsch
Источник вдохновения для домашнего уюта: большая входная дверь в средиземноморском стиле с бежевыми стенами
Источник вдохновения для домашнего уюта: большая входная дверь в средиземноморском стиле с бежевыми стенами
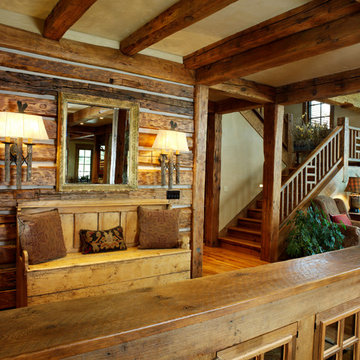
Welcome to the essential refined mountain rustic home: warm, homey, and sturdy. The house’s structure is genuine heavy timber framing, skillfully constructed with mortise and tenon joinery. Distressed beams and posts have been reclaimed from old American barns to enjoy a second life as they define varied, inviting spaces. Traditional carpentry is at its best in the great room’s exquisitely crafted wood trusses. Rugged Lodge is a retreat that’s hard to return from.
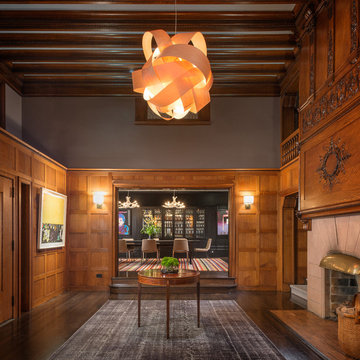
Источник вдохновения для домашнего уюта: большое фойе в стиле неоклассика (современная классика) с темным паркетным полом
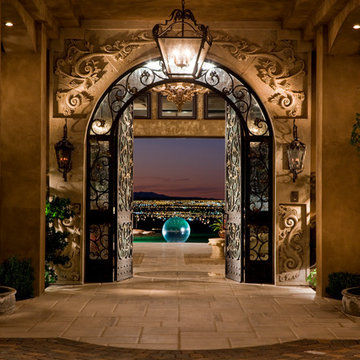
501 Studios
На фото: большое фойе в средиземноморском стиле с бежевыми стенами, полом из керамогранита, двустворчатой входной дверью и стеклянной входной дверью с
На фото: большое фойе в средиземноморском стиле с бежевыми стенами, полом из керамогранита, двустворчатой входной дверью и стеклянной входной дверью с
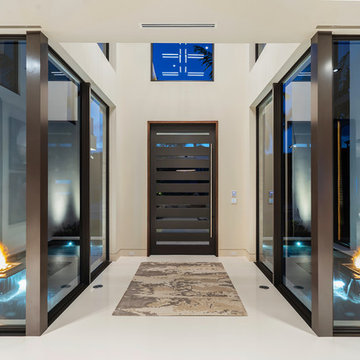
Modern home front entry features a voice over Internet Protocol Intercom Device to interface with the home's Crestron control system for voice communication at both the front door and gate.
Signature Estate featuring modern, warm, and clean-line design, with total custom details and finishes. The front includes a serene and impressive atrium foyer with two-story floor to ceiling glass walls and multi-level fire/water fountains on either side of the grand bronze aluminum pivot entry door. Elegant extra-large 47'' imported white porcelain tile runs seamlessly to the rear exterior pool deck, and a dark stained oak wood is found on the stairway treads and second floor. The great room has an incredible Neolith onyx wall and see-through linear gas fireplace and is appointed perfectly for views of the zero edge pool and waterway. The center spine stainless steel staircase has a smoked glass railing and wood handrail.
Photo courtesy Royal Palm Properties
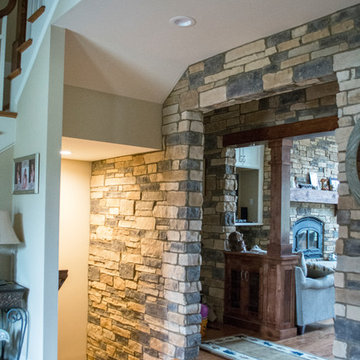
This custom home designed by Kimberly Kerl of Kustom Home Design beautifully reflects the unique personality and taste of the homeowners in a creative and dramatic fashion. The three-story home combines an eclectic blend of brick, stone, timber, lap and shingle siding. Rich textural materials such as stone and timber are incorporated into the interior design adding unexpected details and charming character to a new build.
The two-story foyer with open stair and balcony allows a dramatic welcome and easy access to the upper and lower levels of the home. The Upper level contains 3 bedrooms and 2 full bathrooms, including a Jack-n-Jill style 4 piece bathroom design with private vanities and shared shower and toilet. Ample storage space is provided in the walk-in attic and large closets. Partially sloped ceilings, cozy dormers, barn doors and lighted niches give each of the bedrooms their own personality.
The main level provides access to everything the homeowners need for independent living. A formal dining space for large family gatherings is connected to the open concept kitchen by a Butler's pantry and mudroom that also leads to the 3-car garage. An oversized walk-in pantry provide storage and an auxiliary prep space often referred to as a "dirty kitchen". Dirty kitchens allow homeowners to have behind the scenes spaces for clean up and prep so that the main kitchen remains clean and uncluttered. The kitchen has a large island with seating, Thermador appliances including the chef inspired 48" gas range with double ovens, 30" refrigerator column, 30" freezer columns, stainless steel double compartment sink and quiet stainless steel dishwasher. The kitchen is open to the casual dining area with large views of the backyard and connection to the two-story living room. The vaulted kitchen ceiling has timber truss accents centered on the full height stone fireplace of the living room. Timber and stone beams, columns and walls adorn this combination of living and dining spaces.
The master suite is on the main level with a raised ceiling, oversized walk-in closet, master bathroom with soaking tub, two-person luxury shower, water closet and double vanity. The laundry room is convenient to the master, garage and kitchen. An executive level office is also located on the main level with clerestory dormer windows, vaulted ceiling, full height fireplace and grand views. All main living spaces have access to the large veranda and expertly crafted deck.
The lower level houses the future recreation space and media room along with surplus storage space and utility areas.
Kimberly Kerl, KH Design
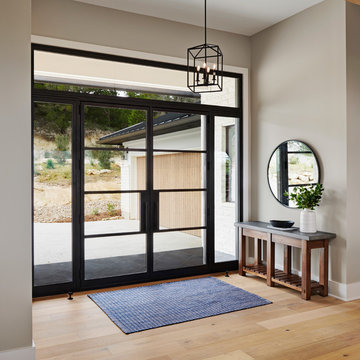
Craig Washburn
Пример оригинального дизайна: большая входная дверь в стиле кантри с белыми стенами, полом из сланца, двустворчатой входной дверью, стеклянной входной дверью и черным полом
Пример оригинального дизайна: большая входная дверь в стиле кантри с белыми стенами, полом из сланца, двустворчатой входной дверью, стеклянной входной дверью и черным полом
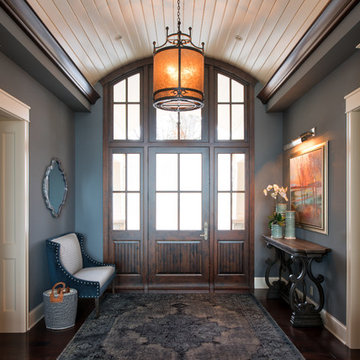
Architecture: Alexander Design Group | Interior Design: Studio M Interiors | Photography: Scott Amundson Photography
Источник вдохновения для домашнего уюта: большое фойе в классическом стиле с синими стенами, темным паркетным полом, одностворчатой входной дверью, входной дверью из темного дерева и коричневым полом
Источник вдохновения для домашнего уюта: большое фойе в классическом стиле с синими стенами, темным паркетным полом, одностворчатой входной дверью, входной дверью из темного дерева и коричневым полом
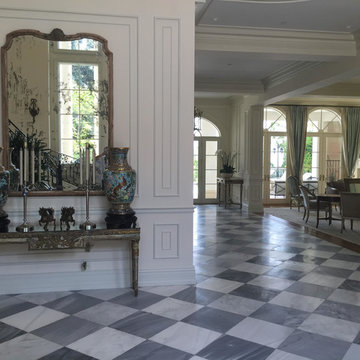
На фото: большое фойе в классическом стиле с белыми стенами, мраморным полом и разноцветным полом
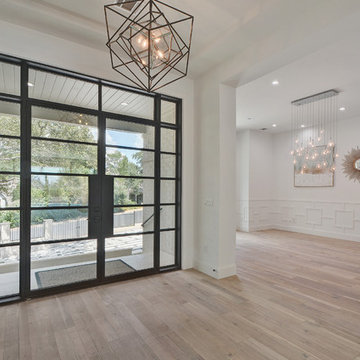
Walk on sunshine with Skyline Floorscapes' Ivory White Oak. This smooth operator of floors adds charm to any room. Its delightfully light tones will have you whistling while you work, play, or relax at home.
This amazing reclaimed wood style is a perfect environmentally-friendly statement for a modern space, or it will match the design of an older house with its vintage style. The ivory color will brighten up any room.
This engineered wood is extremely strong with nine layers and a 3mm wear layer of White Oak on top. The wood is handscraped, adding to the lived-in quality of the wood. This will make it look like it has been in your home all along.
Each piece is 7.5-in. wide by 71-in. long by 5/8-in. thick in size. It comes with a 35-year finish warranty and a lifetime structural warranty.
This is a real wood engineered flooring product made from white oak. It has a beautiful ivory color with hand scraped, reclaimed planks that are finished in oil. The planks have a tongue & groove construction that can be floated, glued or nailed down.
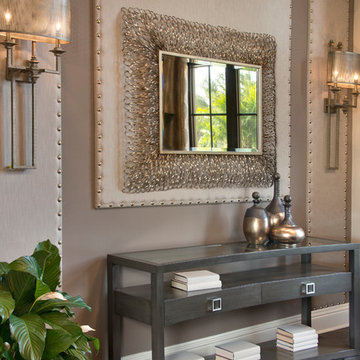
Giovanni Photography
Стильный дизайн: большое фойе в стиле неоклассика (современная классика) с серыми стенами, темным паркетным полом и коричневым полом - последний тренд
Стильный дизайн: большое фойе в стиле неоклассика (современная классика) с серыми стенами, темным паркетным полом и коричневым полом - последний тренд
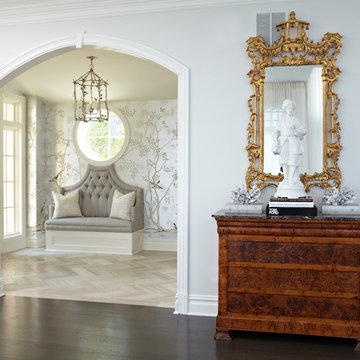
Foyer
Paul Johnson Photography
Пример оригинального дизайна: большая прихожая в классическом стиле с светлым паркетным полом, серыми стенами и коричневым полом
Пример оригинального дизайна: большая прихожая в классическом стиле с светлым паркетным полом, серыми стенами и коричневым полом
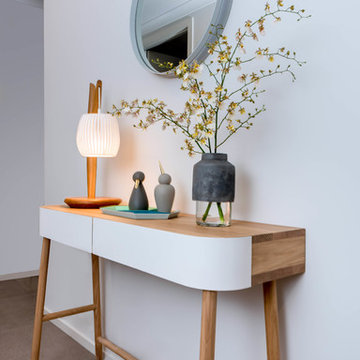
Entry.
Photography by Peter Morris Photography
На фото: большая узкая прихожая в скандинавском стиле с белыми стенами, полом из керамической плитки и серым полом с
На фото: большая узкая прихожая в скандинавском стиле с белыми стенами, полом из керамической плитки и серым полом с
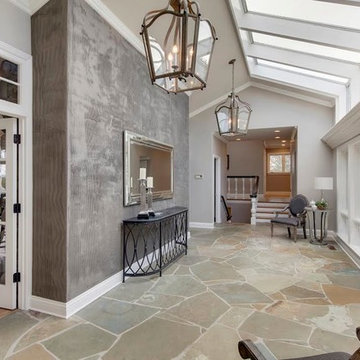
На фото: большое фойе в стиле неоклассика (современная классика) с серыми стенами, разноцветным полом, одностворчатой входной дверью и белой входной дверью
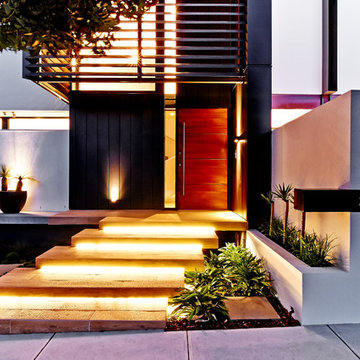
Dean Schmedig Photographer
На фото: большая входная дверь в современном стиле с одностворчатой входной дверью и входной дверью из дерева среднего тона
На фото: большая входная дверь в современном стиле с одностворчатой входной дверью и входной дверью из дерева среднего тона
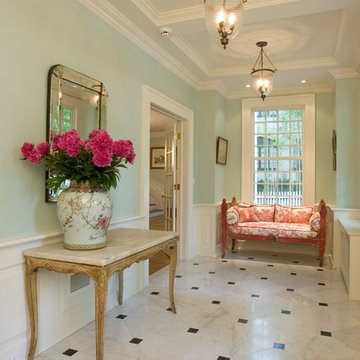
This elegant entrance hall was added to restore the front exterior to its original grandeur and the addition of a master bath on the second floor above.
An entry bench serves as a convenient spot for the homeowners and their guests. The homeowner's cats also like to bask in the sun during the daytime and the open shelf at the end of the bench conveniently stores their cat toys!
Extra storage for shoes underneath the bench is a great solution!
Check out more kitchens by Gilmans Kitchens and Baths!
http://www.gkandb.com/
DESIGNER: JANIS MANACSA
PHOTOGRAPHER: TREVE JOHNSON
CABINETS: DURA SUPREME CABINETRY
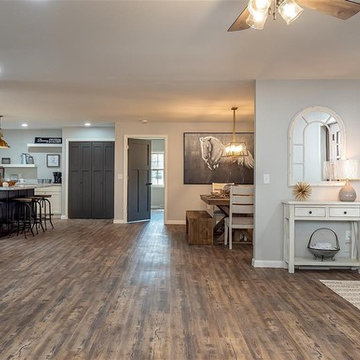
Источник вдохновения для домашнего уюта: большой тамбур в стиле кантри с серыми стенами, светлым паркетным полом, одностворчатой входной дверью, белой входной дверью и коричневым полом
Большая прихожая – фото дизайна интерьера
1