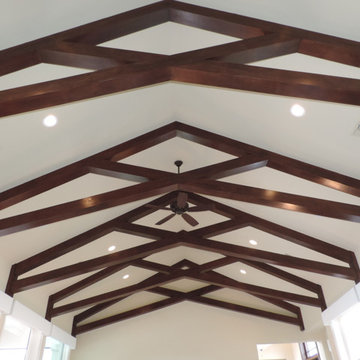Большая прихожая – фото дизайна интерьера
Сортировать:
Бюджет
Сортировать:Популярное за сегодня
1 - 20 из 264 фото
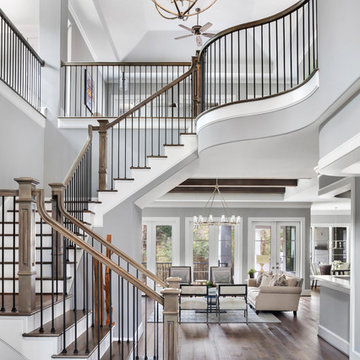
Cate Black
Идея дизайна: большое фойе в стиле неоклассика (современная классика) с серыми стенами, темным паркетным полом и коричневым полом
Идея дизайна: большое фойе в стиле неоклассика (современная классика) с серыми стенами, темным паркетным полом и коричневым полом
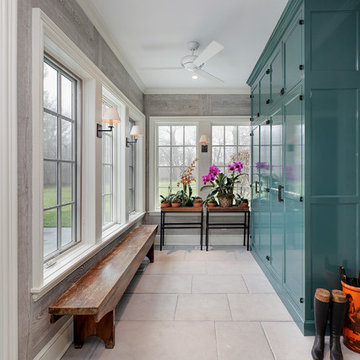
Painting - Fahey Decorating,
Edward Deegan Architects,
Nora C Marra Interiors
Пример оригинального дизайна: большой тамбур в стиле кантри с серыми стенами
Пример оригинального дизайна: большой тамбур в стиле кантри с серыми стенами
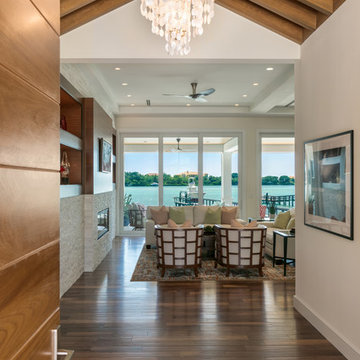
Ryan Gamma Photography
Идея дизайна: большое фойе в современном стиле с белыми стенами, паркетным полом среднего тона, одностворчатой входной дверью, входной дверью из дерева среднего тона и коричневым полом
Идея дизайна: большое фойе в современном стиле с белыми стенами, паркетным полом среднего тона, одностворчатой входной дверью, входной дверью из дерева среднего тона и коричневым полом
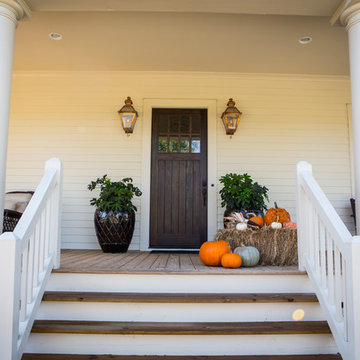
Пример оригинального дизайна: большая входная дверь в стиле кантри с белыми стенами, темным паркетным полом, одностворчатой входной дверью и входной дверью из темного дерева
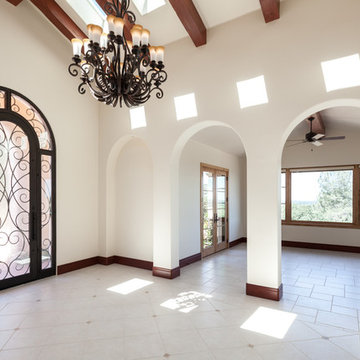
Kat Alves
Стильный дизайн: большое фойе в средиземноморском стиле с белыми стенами, полом из керамической плитки, одностворчатой входной дверью и стеклянной входной дверью - последний тренд
Стильный дизайн: большое фойе в средиземноморском стиле с белыми стенами, полом из керамической плитки, одностворчатой входной дверью и стеклянной входной дверью - последний тренд
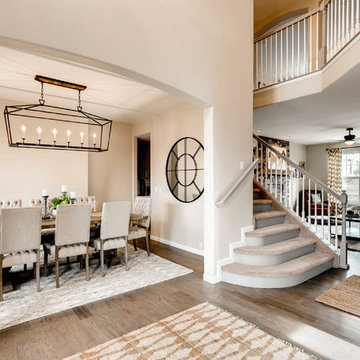
На фото: большое фойе в стиле кантри с одностворчатой входной дверью, бежевыми стенами, светлым паркетным полом, белой входной дверью и коричневым полом
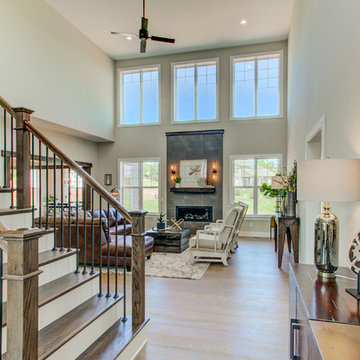
This 2-story home with first-floor owner’s suite includes a 3-car garage and an inviting front porch. A dramatic 2-story ceiling welcomes you into the foyer where hardwood flooring extends throughout the main living areas of the home including the dining room, great room, kitchen, and breakfast area. The foyer is flanked by the study to the right and the formal dining room with stylish coffered ceiling and craftsman style wainscoting to the left. The spacious great room with 2-story ceiling includes a cozy gas fireplace with custom tile surround. Adjacent to the great room is the kitchen and breakfast area. The kitchen is well-appointed with Cambria quartz countertops with tile backsplash, attractive cabinetry and a large pantry. The sunny breakfast area provides access to the patio and backyard. The owner’s suite with includes a private bathroom with 6’ tile shower with a fiberglass base, free standing tub, and an expansive closet. The 2nd floor includes a loft, 2 additional bedrooms and 2 full bathrooms.
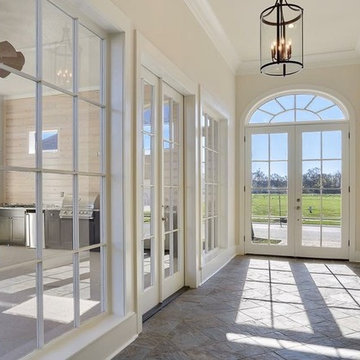
Свежая идея для дизайна: большое фойе в классическом стиле с бежевыми стенами, полом из сланца, двустворчатой входной дверью, стеклянной входной дверью и серым полом - отличное фото интерьера
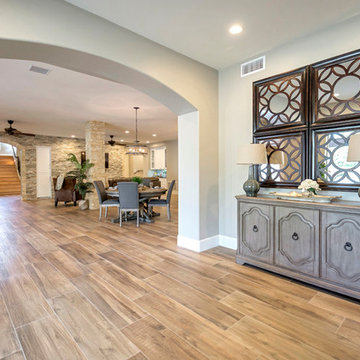
Источник вдохновения для домашнего уюта: большое фойе в стиле неоклассика (современная классика) с коричневыми стенами, полом из керамогранита, одностворчатой входной дверью, черной входной дверью и коричневым полом
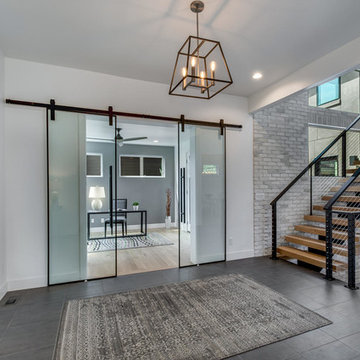
Пример оригинального дизайна: большое фойе в современном стиле с белыми стенами, полом из керамогранита, одностворчатой входной дверью, входной дверью из темного дерева и серым полом
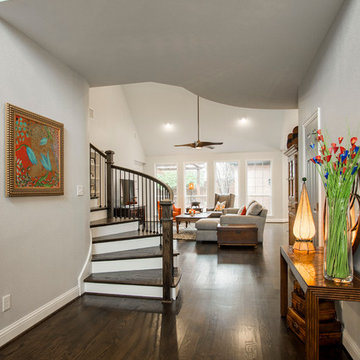
When these homeowners called us, they wanted to remodel their kitchen. When we arrived for our initial consultation, their water heater had just broken and was flooding their home! We took their kitchen from the 1990s to a modern beautiful space. Many transformations took place here as we removed a staircase to close in a loft area that we turned into a sound insulated music room. A cat playroom was created under the main staircase with 3 entries and secondary baths were updated. Design by: Hatfield Builders & Remodelers | Photography by: Versatile Imaging
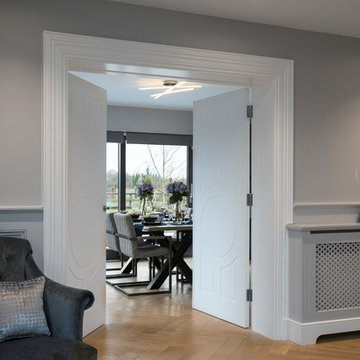
Photographer Derrick Godson
Clients brief was to create a modern stylish interior in a predominantly grey colour scheme. We cleverly used different textures and patterns in our choice of soft furnishings to create an opulent modern interior.
Entrance hall design includes a bespoke wool stair runner with bespoke stair rods, custom panelling, radiator covers and we designed all the interior doors throughout.
The windows were fitted with remote controlled blinds and beautiful handmade curtains and custom poles. To ensure the perfect fit, we also custom made the hall benches and occasional chairs.
The herringbone floor and statement lighting give this home a modern edge, whilst its use of neutral colours ensures it is inviting and timeless.
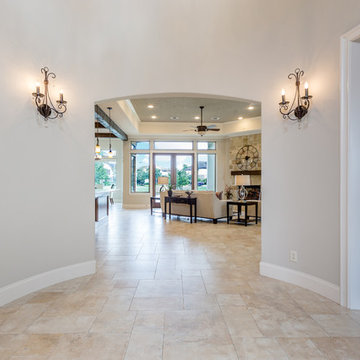
2 Story Dome Vaulted Foyer Ceiling
Purser Architectural Custom Home Design built by Tommy Cashiola Custom Homes
Свежая идея для дизайна: большая входная дверь в средиземноморском стиле с серыми стенами, полом из известняка, одностворчатой входной дверью, входной дверью из дерева среднего тона и бежевым полом - отличное фото интерьера
Свежая идея для дизайна: большая входная дверь в средиземноморском стиле с серыми стенами, полом из известняка, одностворчатой входной дверью, входной дверью из дерева среднего тона и бежевым полом - отличное фото интерьера
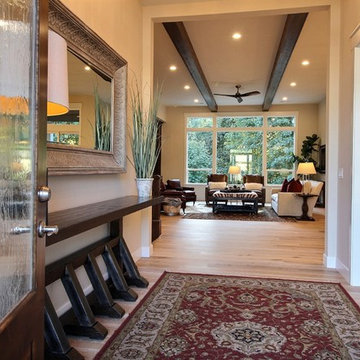
Paint by Sherwin Williams
Body Color - Wool Skein - SW 6148
Flex Suite Color - Universal Khaki - SW 6150
Downstairs Guest Suite Color - Silvermist - SW 7621
Downstairs Media Room Color - Quiver Tan - SW 6151
Exposed Beams & Banister Stain - Northwood Cabinets - Custom Truffle Stain
Gas Fireplace by Heat & Glo
Flooring & Tile by Macadam Floor & Design
Hardwood by Shaw Floors
Hardwood Product Kingston Oak in Tapestry
Carpet Products by Dream Weaver Carpet
Main Level Carpet Cosmopolitan in Iron Frost
Downstairs Carpet Santa Monica in White Orchid
Kitchen Backsplash by Z Tile & Stone
Tile Product - Textile in Ivory
Kitchen Backsplash Mosaic Accent by Glazzio Tiles
Tile Product - Versailles Series in Dusty Trail Arabesque Mosaic
Sinks by Decolav
Slab Countertops by Wall to Wall Stone Corp
Main Level Granite Product Colonial Cream
Downstairs Quartz Product True North Silver Shimmer
Windows by Milgard Windows & Doors
Window Product Style Line® Series
Window Supplier Troyco - Window & Door
Window Treatments by Budget Blinds
Lighting by Destination Lighting
Interior Design by Creative Interiors & Design
Custom Cabinetry & Storage by Northwood Cabinets
Customized & Built by Cascade West Development
Photography by ExposioHDR Portland
Original Plans by Alan Mascord Design Associates
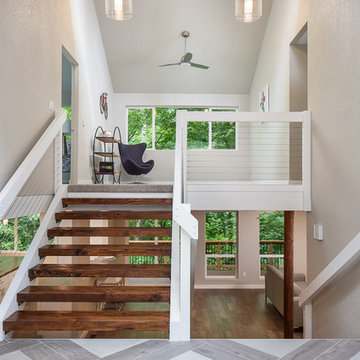
Large front entry of this split level received a new tile floor. Existing stair treads were refinished and stained. Cable railing was added to enhance the openness of the entry way.
Fred Ueckert
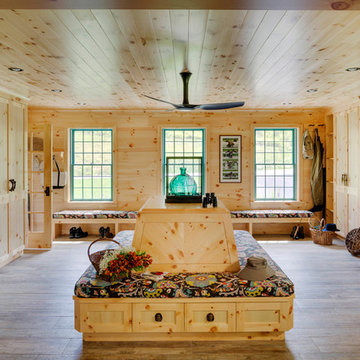
A ground floor mudroom features a center island bench with lots storage drawers underneath. This bench is a perfect place to sit and lace up hiking boots, get ready for snowshoeing, or just hanging out before a swim. Surrounding the mudroom are more window seats and floor-to-ceiling storage cabinets made in rustic knotty pine architectural millwork. Down the hall, are two changing rooms with separate water closets and in a few more steps, the room opens up to a kitchenette with a large sink. A nearby laundry area is conveniently located to handle wet towels and beachwear. Woodmeister Master Builders made all the custom cabinetry and performed the general contracting. Marcia D. Summers was the interior designer. Greg Premru Photography
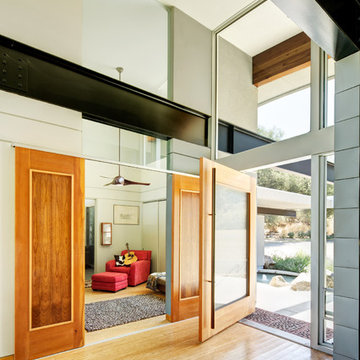
David Swann
Источник вдохновения для домашнего уюта: большое фойе в современном стиле с поворотной входной дверью, входной дверью из дерева среднего тона, бежевыми стенами и светлым паркетным полом
Источник вдохновения для домашнего уюта: большое фойе в современном стиле с поворотной входной дверью, входной дверью из дерева среднего тона, бежевыми стенами и светлым паркетным полом
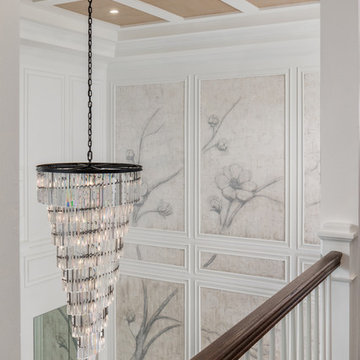
Custom 2 story wall paneling with had painted faux finish, The custom made Egyptian crystal chandelier is 48" in diameter and 9' tall
На фото: большое фойе в современном стиле с белыми стенами, полом из керамогранита и белым полом с
На фото: большое фойе в современном стиле с белыми стенами, полом из керамогранита и белым полом с
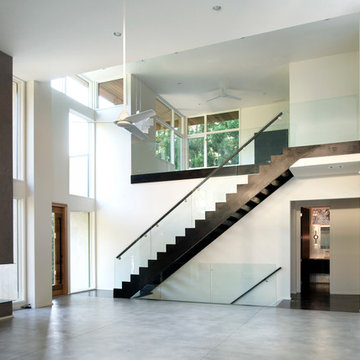
Galina Coada, Architectural Photographer
На фото: большое фойе в стиле модернизм с белыми стенами, одностворчатой входной дверью и входной дверью из дерева среднего тона
На фото: большое фойе в стиле модернизм с белыми стенами, одностворчатой входной дверью и входной дверью из дерева среднего тона
Большая прихожая – фото дизайна интерьера
1
