Большая прачечная в стиле рустика – фото дизайна интерьера
Сортировать:
Бюджет
Сортировать:Популярное за сегодня
141 - 160 из 185 фото
1 из 3
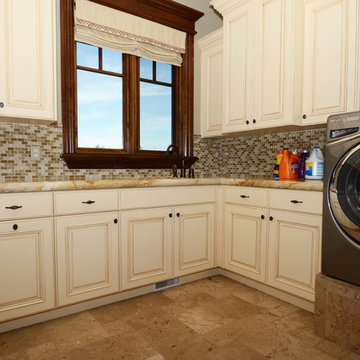
Источник вдохновения для домашнего уюта: большая отдельная, параллельная прачечная в стиле рустика с накладной мойкой, фасадами с утопленной филенкой, белыми фасадами, мраморной столешницей, бежевыми стенами, полом из керамической плитки и со стиральной и сушильной машиной рядом
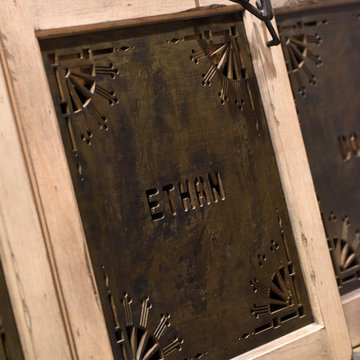
Large Open Concept Kitchen - Rustic kitchen with booth seating, wall oven, large fridge and rangehood, double dishwasher, dark hardwood floors, exposed brick walls, exposed beams, and mudroom
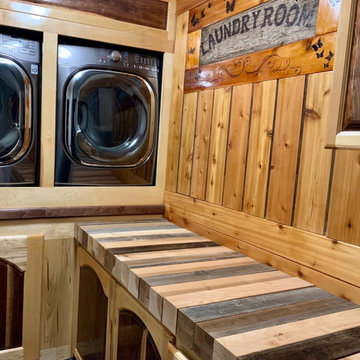
Laundry Room Studio 5 Woodworking
Пример оригинального дизайна: большая отдельная прачечная в стиле рустика с фасадами с выступающей филенкой, деревянной столешницей, со стиральной машиной с сушилкой и коричневой столешницей
Пример оригинального дизайна: большая отдельная прачечная в стиле рустика с фасадами с выступающей филенкой, деревянной столешницей, со стиральной машиной с сушилкой и коричневой столешницей
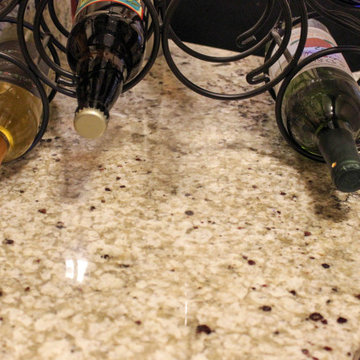
In this kitchen remodel , we relocated existing cabinetry from a wall that was removed and added additional black cabinetry to compliment the new location of the buffet cabinetry and accent the updated layout for the homeowners kitchen and dining room. Medallion Gold Rushmore Raised Panel Oak painted in Carriage Black. New glass was installed in the upper cabinets with new black trim for the existing decorative doors. On the countertop, Mombello granite was installed in the kitchen, on the buffet and in the laundry room. A Blanco diamond equal bowl with low divide was installed in the kitchen and a Blanco Liven sink in the laundry room, both in the color Anthracite. Moen Arbor faucet in Spot Resist Stainless and a Brushed Nickel Petal value was installed in the kitchen. The backsplash is 1x2 Chiseled Durango stone for the buffet area and 3”x6” honed and tumbled Durango stone for the kitchen backsplash. On the floor, 6”x36” Dark Brown porcelain tile was installed. A new staircase, railing and doors were installed leading from the kitchen to the basement area.
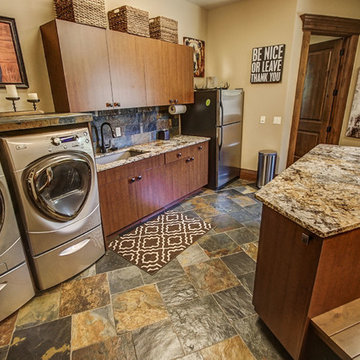
На фото: большая параллельная универсальная комната в стиле рустика с врезной мойкой, плоскими фасадами, гранитной столешницей, бежевыми стенами, полом из сланца, со стиральной и сушильной машиной рядом, разноцветным полом, коричневой столешницей и темными деревянными фасадами
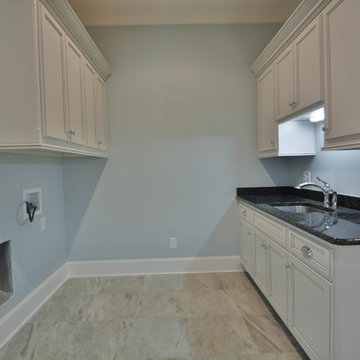
Alex Acuff
На фото: большая универсальная комната в стиле рустика с врезной мойкой, белыми фасадами, гранитной столешницей, синими стенами, полом из керамической плитки и со стиральной и сушильной машиной рядом с
На фото: большая универсальная комната в стиле рустика с врезной мойкой, белыми фасадами, гранитной столешницей, синими стенами, полом из керамической плитки и со стиральной и сушильной машиной рядом с
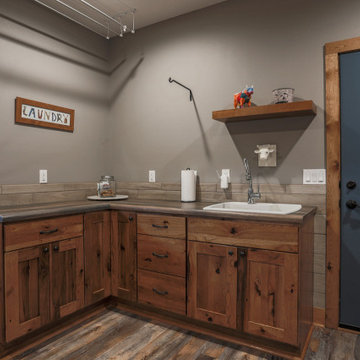
One of the unique details that I loved is how the tile wrapped down to the base board. This was a touch my tile setter just added. The drying rack is adjustable and adds a lot of hanging space.
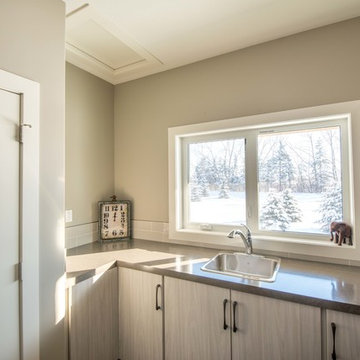
Laundry room with lots of storage and counter space.
Пример оригинального дизайна: большая отдельная, п-образная прачечная в стиле рустика с накладной мойкой, плоскими фасадами, светлыми деревянными фасадами, столешницей из ламината, серыми стенами, полом из винила и со стиральной и сушильной машиной рядом
Пример оригинального дизайна: большая отдельная, п-образная прачечная в стиле рустика с накладной мойкой, плоскими фасадами, светлыми деревянными фасадами, столешницей из ламината, серыми стенами, полом из винила и со стиральной и сушильной машиной рядом

A local Corvallis family contacted G. Christianson Construction looking to build an accessory dwelling unit (commonly known as an ADU) for their parents. The family was seeking a rustic, cabin-like home with one bedroom, a generous closet, a craft room, a living-in-place-friendly bathroom with laundry, and a spacious great room for gathering. This 896-square-foot home is built only a few dozen feet from the main house on this property, making family visits quick and easy. Our designer, Anna Clink, planned the orientation of this home to capture the beautiful farm views to the West and South, with a back door that leads straight from the Kitchen to the main house. A second door exits onto the South-facing covered patio; a private and peaceful space for watching the sunrise or sunset in Corvallis. When standing at the center of the Kitchen island, a quick glance to the West gives a direct view of Mary’s Peak in the distance. The floor plan of this cabin allows for a circular path of travel (no dead-end rooms for a user to turn around in if they are using an assistive walking device). The Kitchen and Great Room lead into a Craft Room, which serves to buffer sound between it and the adjacent Bedroom. Through the Bedroom, one may exit onto the private patio, or continue through the Walk-in-Closet to the Bath & Laundry. The Bath & Laundry, in turn, open back into the Great Room. Wide doorways, clear maneuvering space in the Kitchen and bath, grab bars, and graspable hardware blend into the rustic charm of this new dwelling. Rustic Cherry raised panel cabinetry was used throughout the home, complimented by oiled bronze fixtures and lighting. The clients selected durable and low-maintenance quartz countertops, luxury vinyl plank flooring, porcelain tile, and cultured marble. The entire home is heated and cooled by two ductless mini-split units, and good indoor air quality is achieved with wall-mounted fresh air units.
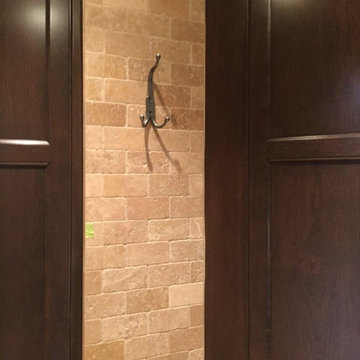
Идея дизайна: большая п-образная универсальная комната в стиле рустика с врезной мойкой, фасадами в стиле шейкер, темными деревянными фасадами, гранитной столешницей, бежевыми стенами, полом из травертина и со стиральной и сушильной машиной рядом
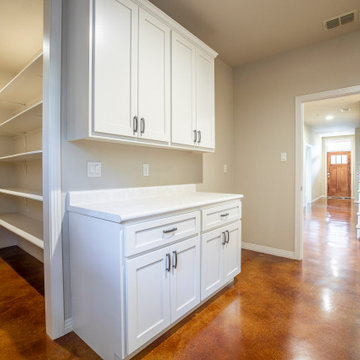
We combined the laundry room and pantry to give this custom home an amazingly functional space. It features an expansive pantry storage area and white shaker cabinets. The stained concrete flooring makes for easy clean-up.
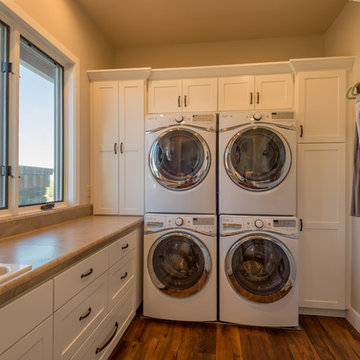
Идея дизайна: большая отдельная, п-образная прачечная в стиле рустика с накладной мойкой, фасадами в стиле шейкер, белыми фасадами, бежевыми стенами, темным паркетным полом, с сушильной машиной на стиральной машине и коричневым полом
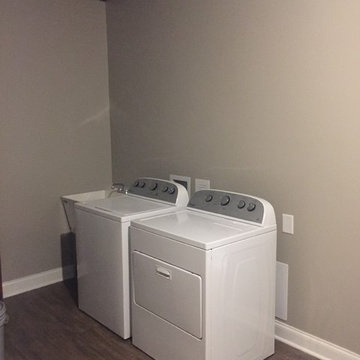
This project is in the final stages. The basement is finished with a den, bedroom, full bathroom and spacious laundry room. New living spaces have been created upstairs. The kitchen has come alive with white cabinets, new countertops, a farm sink and a brick backsplash. The mudroom was incorporated at the garage entrance with a storage bench and beadboard accents. Industrial and vintage lighting, a barn door, a mantle with restored wood and metal cabinet inlays all add to the charm of the farm house remodel. DREAM. BUILD. LIVE. www.smartconstructionhomes.com
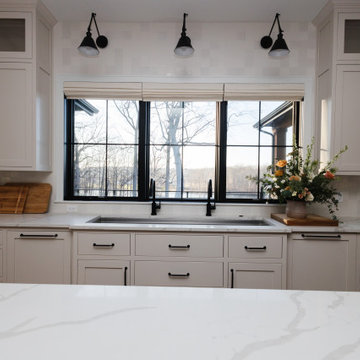
Step into culinary luxury in our expansive kitchen oasis, where contrasting elements harmonize to create a captivating space. ⭐ The sleek black windows frame panoramic views while allowing natural light to dance across the pristine white cabinets, illuminating the heart of your home.
A bold dark island anchors the room, offering a striking focal point against the backdrop of stainless steel appliances. Warmth meets sophistication with beige cabinets and rich hardwood floors, adding layers of texture and depth to this culinary masterpiece.
From intimate family gatherings to lavish dinner parties, this kitchen is designed to inspire culinary creativity and timeless memories.
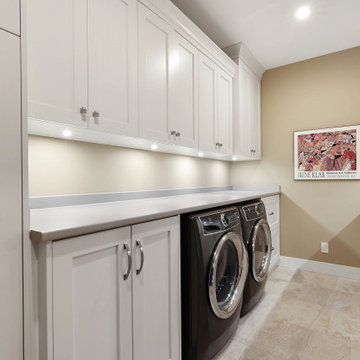
large modern laundry room
На фото: большая отдельная прачечная в стиле рустика с белыми фасадами, бежевыми стенами, со стиральной и сушильной машиной рядом, белым полом и серой столешницей
На фото: большая отдельная прачечная в стиле рустика с белыми фасадами, бежевыми стенами, со стиральной и сушильной машиной рядом, белым полом и серой столешницей
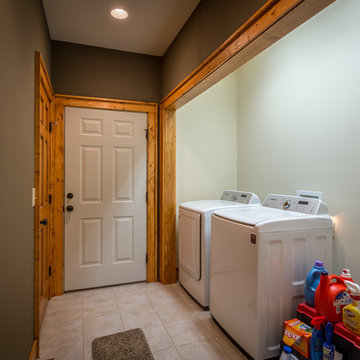
Photography by Bernard Russo
Свежая идея для дизайна: большая прямая прачечная в стиле рустика с хозяйственной раковиной, полом из керамической плитки и со стиральной и сушильной машиной рядом - отличное фото интерьера
Свежая идея для дизайна: большая прямая прачечная в стиле рустика с хозяйственной раковиной, полом из керамической плитки и со стиральной и сушильной машиной рядом - отличное фото интерьера
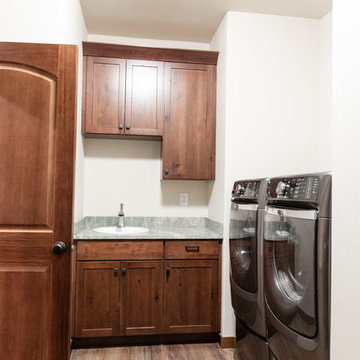
This rustic lodge style custom home built in 2018 is nestled in the Cascade forests above the Columbia River Gorge.
На фото: большая прачечная в стиле рустика
На фото: большая прачечная в стиле рустика
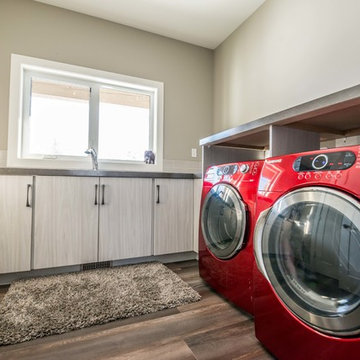
Laundry room with lots of storage and counter space.
Источник вдохновения для домашнего уюта: большая отдельная, п-образная прачечная в стиле рустика с накладной мойкой, плоскими фасадами, светлыми деревянными фасадами, столешницей из ламината, серыми стенами, полом из винила и со стиральной и сушильной машиной рядом
Источник вдохновения для домашнего уюта: большая отдельная, п-образная прачечная в стиле рустика с накладной мойкой, плоскими фасадами, светлыми деревянными фасадами, столешницей из ламината, серыми стенами, полом из винила и со стиральной и сушильной машиной рядом
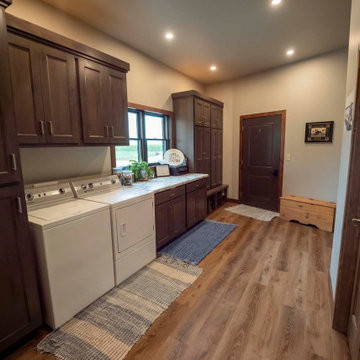
Post and beam home kit laundry room
Источник вдохновения для домашнего уюта: большая параллельная универсальная комната у окна в стиле рустика с темными деревянными фасадами, гранитной столешницей, бежевыми стенами, паркетным полом среднего тона, со стиральной и сушильной машиной рядом, коричневым полом и бежевой столешницей
Источник вдохновения для домашнего уюта: большая параллельная универсальная комната у окна в стиле рустика с темными деревянными фасадами, гранитной столешницей, бежевыми стенами, паркетным полом среднего тона, со стиральной и сушильной машиной рядом, коричневым полом и бежевой столешницей
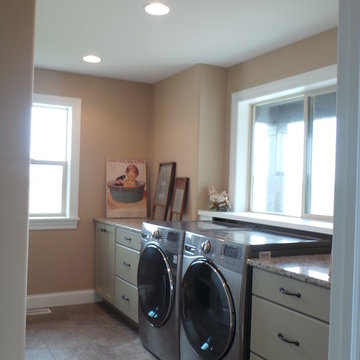
Источник вдохновения для домашнего уюта: большая прямая универсальная комната в стиле рустика с плоскими фасадами, белыми фасадами, гранитной столешницей, бежевыми стенами, полом из керамогранита и со стиральной и сушильной машиной рядом
Большая прачечная в стиле рустика – фото дизайна интерьера
8