Большая прачечная в морском стиле – фото дизайна интерьера
Сортировать:
Бюджет
Сортировать:Популярное за сегодня
1 - 20 из 300 фото

На фото: большая прямая универсальная комната в морском стиле с фасадами в стиле шейкер, деревянной столешницей, синими стенами, полом из сланца, со стиральной и сушильной машиной рядом, серым полом и коричневой столешницей с

Eye-Land: Named for the expansive white oak savanna views, this beautiful 5,200-square foot family home offers seamless indoor/outdoor living with five bedrooms and three baths, and space for two more bedrooms and a bathroom.
The site posed unique design challenges. The home was ultimately nestled into the hillside, instead of placed on top of the hill, so that it didn’t dominate the dramatic landscape. The openness of the savanna exposes all sides of the house to the public, which required creative use of form and materials. The home’s one-and-a-half story form pays tribute to the site’s farming history. The simplicity of the gable roof puts a modern edge on a traditional form, and the exterior color palette is limited to black tones to strike a stunning contrast to the golden savanna.
The main public spaces have oversized south-facing windows and easy access to an outdoor terrace with views overlooking a protected wetland. The connection to the land is further strengthened by strategically placed windows that allow for views from the kitchen to the driveway and auto court to see visitors approach and children play. There is a formal living room adjacent to the front entry for entertaining and a separate family room that opens to the kitchen for immediate family to gather before and after mealtime.

This laundry room is what dreams are made of… ?
A double washer and dryer, marble lined utility sink, and custom mudroom with built-in storage? We are swooning.
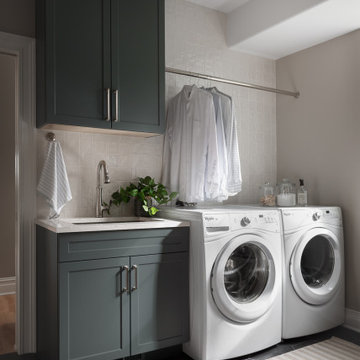
This young family moved to a lake community full time during Covid. They then wanted to allow the home to become a true year round home over the former weekend house. They wanted to open up the kitchen to allow views from the sink and new island to the views of the lake outside of the living area.
The homeowner also wanted an desk area for herself and a walk in pantry. I also took 10' out of their huge garage area and created a large mudroom and laundry room. The staircase was hidden behind a bookcase wall, not at all ideal with two young children up there. I opened that all up right off of the back end of the kitchen. Their house now flows much better and they love their new spaces!

Пример оригинального дизайна: большая п-образная универсальная комната в морском стиле с врезной мойкой, фасадами в стиле шейкер, белыми фасадами, столешницей из кварцевого агломерата, белым фартуком, фартуком из керамической плитки, белыми стенами, полом из керамогранита, со стиральной и сушильной машиной рядом, черным полом и черной столешницей
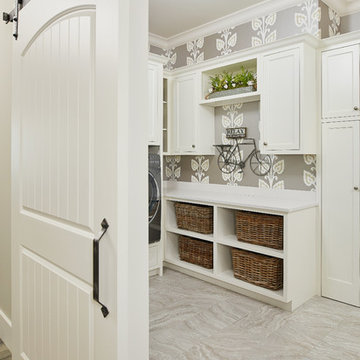
A neutral mudroom and laundry with gray, patterned wallpaper.
Photo by Ashley Avila Photography
Идея дизайна: большая угловая универсальная комната в морском стиле с белыми фасадами, столешницей из кварцевого агломерата, белым фартуком, полом из керамической плитки, бежевым полом и белой столешницей
Идея дизайна: большая угловая универсальная комната в морском стиле с белыми фасадами, столешницей из кварцевого агломерата, белым фартуком, полом из керамической плитки, бежевым полом и белой столешницей

Пример оригинального дизайна: большая отдельная, п-образная прачечная в морском стиле с врезной мойкой, фасадами в стиле шейкер, синими фасадами, столешницей из акрилового камня, полом из керамической плитки, со стиральной и сушильной машиной рядом, разноцветным полом и белой столешницей

This Mudroom doubles as a laundry room for the main level. Large Slate Tiles on the floor are easy to clean and give great texture to the space. Custom lockers with cushions give each family member a space for their belongings. A drop zone/planning center is a great place for mail and your laptop. A custom barndoor hung from the ceiling in a gray wash slides across the stackable washer and dryer to hide them when not in use. The shiplap walls are painted in Benjamin Moore White Dove. Photo by Spacecrafting
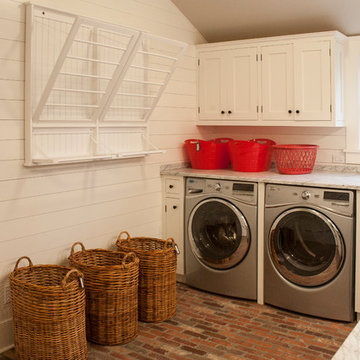
Dalton Portella
Свежая идея для дизайна: большая отдельная, угловая прачечная в морском стиле с врезной мойкой, фасадами в стиле шейкер, белыми фасадами, белыми стенами, кирпичным полом и со стиральной и сушильной машиной рядом - отличное фото интерьера
Свежая идея для дизайна: большая отдельная, угловая прачечная в морском стиле с врезной мойкой, фасадами в стиле шейкер, белыми фасадами, белыми стенами, кирпичным полом и со стиральной и сушильной машиной рядом - отличное фото интерьера

Пример оригинального дизайна: большая отдельная, параллельная прачечная в морском стиле с накладной мойкой, синими фасадами, столешницей из ламината, полом из винила, со стиральной и сушильной машиной рядом, серым полом, серой столешницей, фасадами в стиле шейкер и бежевыми стенами

TEAM
Architect: LDa Architecture & Interiors
Interior Design: LDa Architecture & Interiors
Builder: Stefco Builders
Landscape Architect: Hilarie Holdsworth Design
Photographer: Greg Premru

This Condo has been in the family since it was first built. And it was in desperate need of being renovated. The kitchen was isolated from the rest of the condo. The laundry space was an old pantry that was converted. We needed to open up the kitchen to living space to make the space feel larger. By changing the entrance to the first guest bedroom and turn in a den with a wonderful walk in owners closet.
Then we removed the old owners closet, adding that space to the guest bath to allow us to make the shower bigger. In addition giving the vanity more space.
The rest of the condo was updated. The master bath again was tight, but by removing walls and changing door swings we were able to make it functional and beautiful all that the same time.
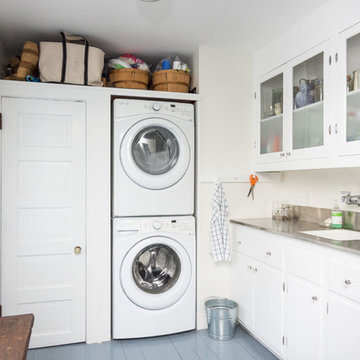
CJ South
Пример оригинального дизайна: большая угловая прачечная в морском стиле с врезной мойкой, стеклянными фасадами, белыми фасадами, столешницей из нержавеющей стали, белыми стенами, деревянным полом и с сушильной машиной на стиральной машине
Пример оригинального дизайна: большая угловая прачечная в морском стиле с врезной мойкой, стеклянными фасадами, белыми фасадами, столешницей из нержавеющей стали, белыми стенами, деревянным полом и с сушильной машиной на стиральной машине
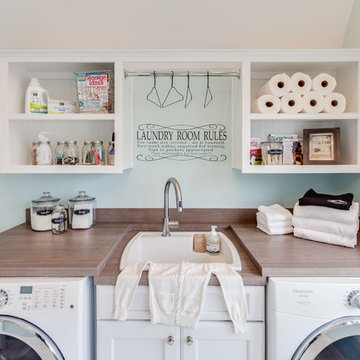
Jonathan Edwards
Свежая идея для дизайна: большая универсальная комната в морском стиле с накладной мойкой, фасадами с утопленной филенкой, белыми фасадами, столешницей из ламината, синими стенами, мраморным полом и со стиральной и сушильной машиной рядом - отличное фото интерьера
Свежая идея для дизайна: большая универсальная комната в морском стиле с накладной мойкой, фасадами с утопленной филенкой, белыми фасадами, столешницей из ламината, синими стенами, мраморным полом и со стиральной и сушильной машиной рядом - отличное фото интерьера

Источник вдохновения для домашнего уюта: большая универсальная комната в морском стиле с столешницей из кварцевого агломерата, серыми стенами, полом из ламината, со стиральной и сушильной машиной рядом, фасадами в стиле шейкер, серыми фасадами, серым полом и белой столешницей

На фото: большая отдельная, угловая прачечная в морском стиле с серыми фасадами, мраморной столешницей, белыми стенами, полом из керамической плитки, со стиральной и сушильной машиной рядом, серым полом и разноцветной столешницей

Spacecrafting
Идея дизайна: большая отдельная, угловая прачечная в морском стиле с накладной мойкой, серыми фасадами, столешницей из кварцевого агломерата, белыми стенами, полом из керамической плитки, со стиральной и сушильной машиной рядом, черным полом, белой столешницей и фасадами в стиле шейкер
Идея дизайна: большая отдельная, угловая прачечная в морском стиле с накладной мойкой, серыми фасадами, столешницей из кварцевого агломерата, белыми стенами, полом из керамической плитки, со стиральной и сушильной машиной рядом, черным полом, белой столешницей и фасадами в стиле шейкер

The water views, wall to wall shaker style joinery and Revival Victoria floor tiles makes laundry duties a pleasure.
Стильный дизайн: большая отдельная, параллельная прачечная в морском стиле с врезной мойкой, фасадами в стиле шейкер, белыми фасадами, столешницей из кварцевого агломерата, разноцветным фартуком, фартуком из керамогранитной плитки, синими стенами, полом из керамогранита, со стиральной и сушильной машиной рядом, разноцветным полом и серой столешницей - последний тренд
Стильный дизайн: большая отдельная, параллельная прачечная в морском стиле с врезной мойкой, фасадами в стиле шейкер, белыми фасадами, столешницей из кварцевого агломерата, разноцветным фартуком, фартуком из керамогранитной плитки, синими стенами, полом из керамогранита, со стиральной и сушильной машиной рядом, разноцветным полом и серой столешницей - последний тренд
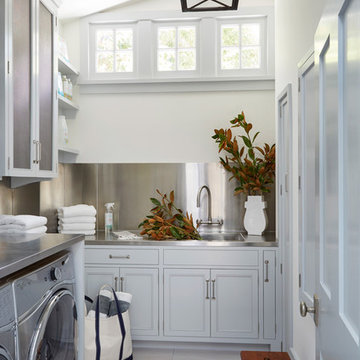
Photography by Roger Davies
Стильный дизайн: большая прачечная в морском стиле - последний тренд
Стильный дизайн: большая прачечная в морском стиле - последний тренд
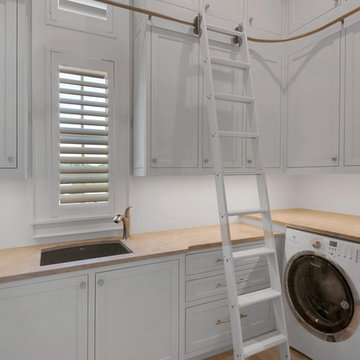
На фото: большая прачечная в морском стиле с врезной мойкой, белыми стенами и со стиральной и сушильной машиной рядом с
Большая прачечная в морском стиле – фото дизайна интерьера
1