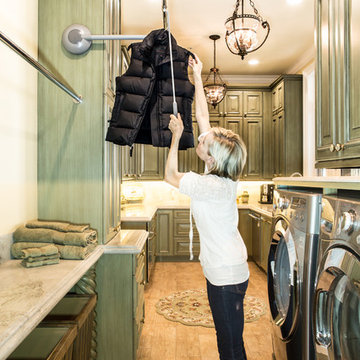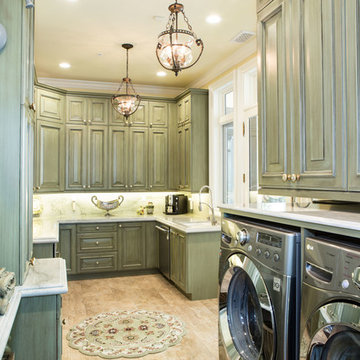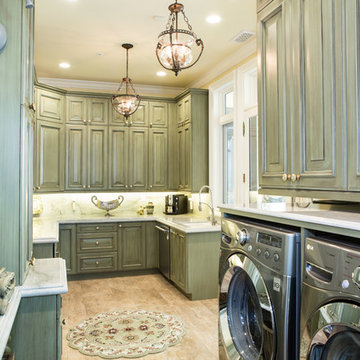Большая прачечная с зелеными фасадами – фото дизайна интерьера
Сортировать:
Бюджет
Сортировать:Популярное за сегодня
101 - 120 из 232 фото
1 из 3
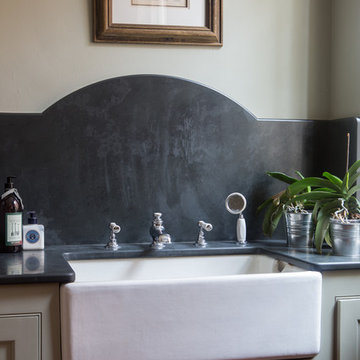
We were asked to update a country house's boot room by introducing custom made joinery to home lots of outdoor jackets and boots as well as updating the sink area.
Photography by Amy Parton
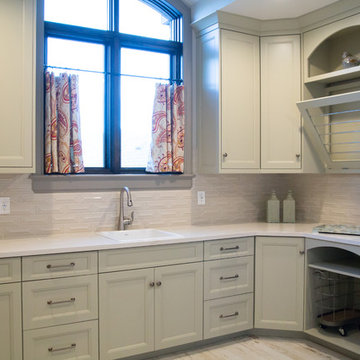
Charming and fresh, this traditional laundry room is a treat to work in. Reclaimed wood look tiles and a textured subway tile backsplash give the room a wonderfully timeless feel. Green painted cabinets update the room and a bright patterned fabric livens up the cafe curtains.
Kathy M Photography
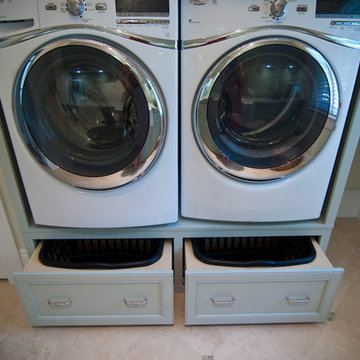
A soft seafoam green is used in this Woodways laundry room. This helps to connect the cabinetry to the flooring as well as add a simple element of color into the more neutral space. A built in unit for the washer and dryer allows for basket storage below for easy transfer of laundry. A small counter at the end of the wall serves as an area for folding and hanging clothes when needed.
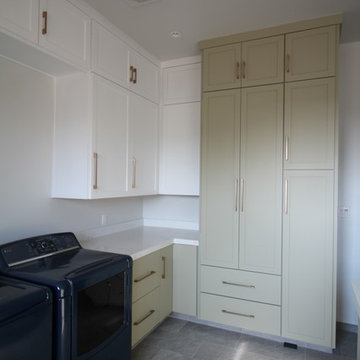
Идея дизайна: большая отдельная, п-образная прачечная в стиле модернизм с врезной мойкой, фасадами в стиле шейкер, зелеными фасадами, столешницей из кварцевого агломерата, серыми стенами, полом из керамогранита и со стиральной и сушильной машиной рядом
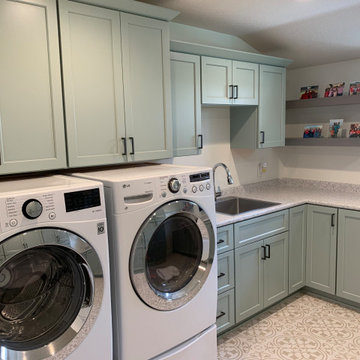
На фото: большая п-образная универсальная комната в классическом стиле с накладной мойкой, фасадами с утопленной филенкой, зелеными фасадами, столешницей из ламината, белыми стенами, полом из винила, со стиральной и сушильной машиной рядом, белым полом и белой столешницей
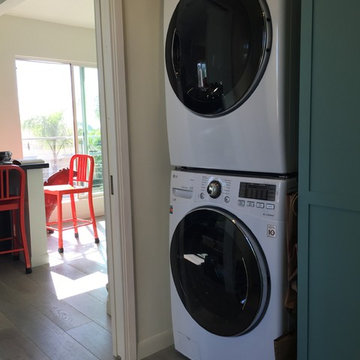
Источник вдохновения для домашнего уюта: большая параллельная прачечная в морском стиле с фасадами в стиле шейкер, зелеными фасадами, столешницей из кварцита, бежевыми стенами, паркетным полом среднего тона и с сушильной машиной на стиральной машине
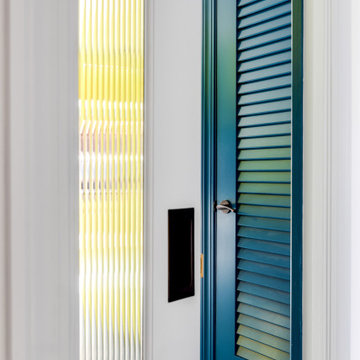
Свежая идея для дизайна: большая отдельная прачечная в стиле фьюжн с врезной мойкой, плоскими фасадами, зелеными фасадами, столешницей из кварцита, серым фартуком, фартуком из кварцевого агломерата, синими стенами, полом из керамической плитки, со стиральной и сушильной машиной рядом, серым полом и серой столешницей - отличное фото интерьера
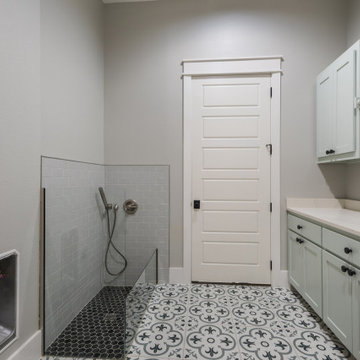
Идея дизайна: большая параллельная универсальная комната в стиле модернизм с фасадами с декоративным кантом, зелеными фасадами, мраморной столешницей, бежевым фартуком, фартуком из керамической плитки, бежевыми стенами, полом из керамической плитки, с сушильной машиной на стиральной машине, белым полом, бежевой столешницей и врезной мойкой
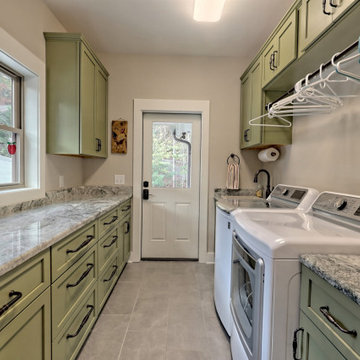
This gorgeous craftsman home features a main level and walk-out basement with an open floor plan, large covered deck, and custom cabinetry. Featured here is the galley style laundry room.
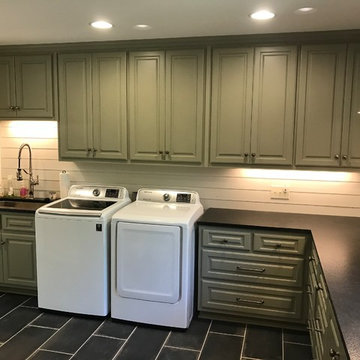
Пример оригинального дизайна: большая отдельная, угловая прачечная в стиле неоклассика (современная классика) с врезной мойкой, фасадами с выступающей филенкой, зелеными фасадами, белыми стенами, со стиральной и сушильной машиной рядом, черным полом, черной столешницей и столешницей из талькохлорита
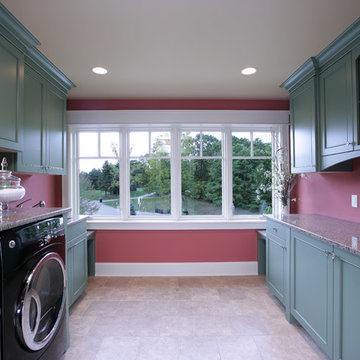
Inspired by historic homes in America’s grand old neighborhoods, the Wainsborough combines the rich character and architectural craftsmanship of the past with contemporary conveniences. Perfect for today’s busy lifestyles, the home is the perfect blend of past and present. Touches of the ever-popular Shingle Style – from the cedar lap siding to the pitched roof – imbue the home with all-American charm without sacrificing modern convenience.
Exterior highlights include stone detailing, multiple entries, transom windows and arched doorways. Inside, the home features a livable open floor plan as well as 10-foot ceilings. The kitchen, dining room and family room flow together, with a large fireplace and an inviting nearby deck. A children’s wing over the garage, a luxurious master suite and adaptable design elements give the floor plan the flexibility to adapt as a family’s needs change. “Right-size” rooms live large, but feel cozy. While the floor plan reflects a casual, family-friendly lifestyle, craftsmanship throughout includes interesting nooks and window seats, all hallmarks of the past.
The main level includes a kitchen with a timeless character and architectural flair. Designed to function as a modern gathering room reflecting the trend toward the kitchen serving as the heart of the home, it features raised panel, hand-finished cabinetry and hidden, state-of-the-art appliances. Form is as important as function, with a central square-shaped island serving as a both entertaining and workspace. Custom-designed features include a pull-out bookshelf for cookbooks as well as a pull-out table for extra seating. Other first-floor highlights include a dining area with a bay window, a welcoming hearth room with fireplace, a convenient office and a handy family mud room near the side entrance. A music room off the great room adds an elegant touch to this otherwise comfortable, casual home.
Upstairs, a large master suite and master bath ensures privacy. Three additional children’s bedrooms are located in a separate wing over the garage. The lower level features a large family room and adjacent home theater, a guest room and bath and a convenient wine and wet bar.
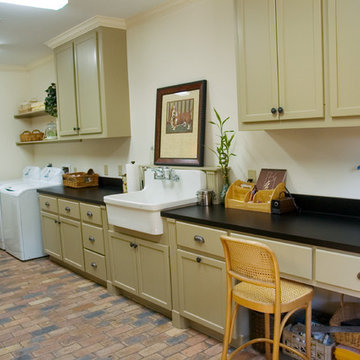
Идея дизайна: большая параллельная универсальная комната в классическом стиле с с полувстраиваемой мойкой (с передним бортиком), фасадами с утопленной филенкой, зелеными фасадами, столешницей из акрилового камня, белыми стенами, кирпичным полом и со стиральной и сушильной машиной рядом
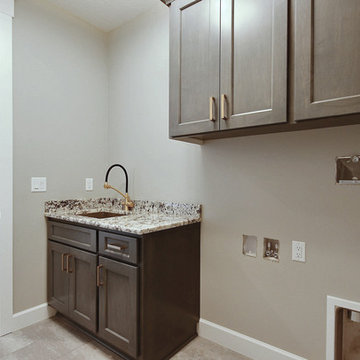
На фото: большая прямая универсальная комната в стиле кантри с врезной мойкой, фасадами в стиле шейкер, зелеными фасадами, гранитной столешницей, бежевыми стенами, полом из керамической плитки, со стиральной и сушильной машиной рядом, серым полом и разноцветной столешницей
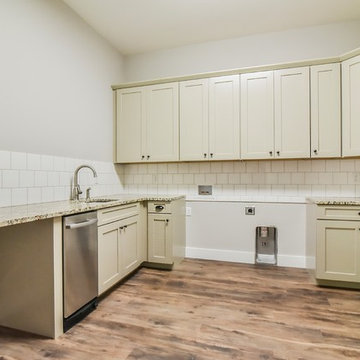
Wonderful modern farmhouse style home. All one level living with a bonus room above the garage. 10 ft ceilings throughout. Incredible open floor plan with fireplace. Spacious kitchen with large pantry. Laundry room fit for a queen with cabinets galore. Tray ceiling in the master suite with lighting and a custom barn door made with reclaimed Barnwood. A spa-like master bath with a free-standing tub and large tiled shower and a closet large enough for the entire family.
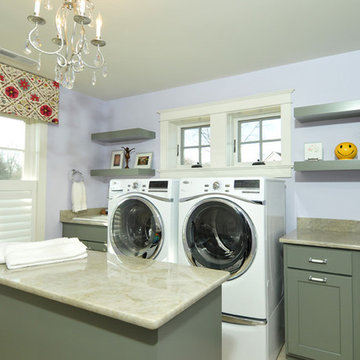
Finally, a laundry room that makes laundry a breeze! Large side-by-side, front loading washer and dryer appliances are on pedestals with drawers. Sage cabinetry is offset by soft blue walls. Quartzite countertops and backsplash provide generous work space and floating shelves provide extra storage. The island is on castors so it can be rolled out of the way when not needed. The castors lock to keep the piece stable when in use. Shelving in the island offers additional storage.
Carlos Vergara Photography
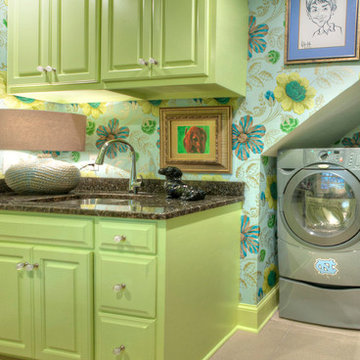
www.timelessmemoriesstudio.com
Идея дизайна: большая отдельная, параллельная прачечная в современном стиле с врезной мойкой, фасадами с выступающей филенкой, зелеными фасадами, гранитной столешницей, разноцветными стенами, полом из керамической плитки и со стиральной и сушильной машиной рядом
Идея дизайна: большая отдельная, параллельная прачечная в современном стиле с врезной мойкой, фасадами с выступающей филенкой, зелеными фасадами, гранитной столешницей, разноцветными стенами, полом из керамической плитки и со стиральной и сушильной машиной рядом
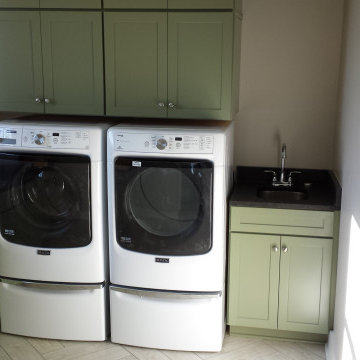
Custom Laundry room cabinetry with lots of storage and cleaning area.
Пример оригинального дизайна: большая прачечная в стиле кантри с врезной мойкой, фасадами в стиле шейкер, зелеными фасадами, бежевыми стенами, полом из керамической плитки, со стиральной и сушильной машиной рядом, бежевым полом и черной столешницей
Пример оригинального дизайна: большая прачечная в стиле кантри с врезной мойкой, фасадами в стиле шейкер, зелеными фасадами, бежевыми стенами, полом из керамической плитки, со стиральной и сушильной машиной рядом, бежевым полом и черной столешницей
Большая прачечная с зелеными фасадами – фото дизайна интерьера
6
