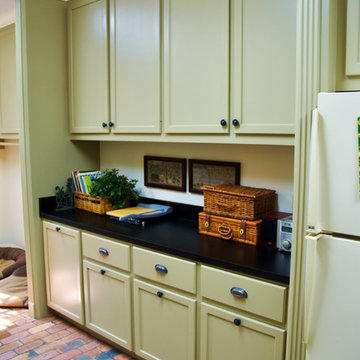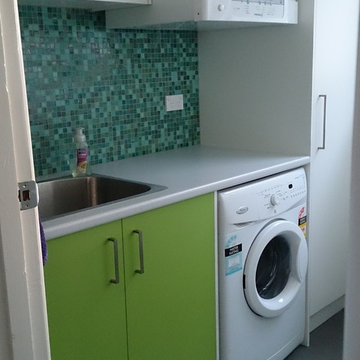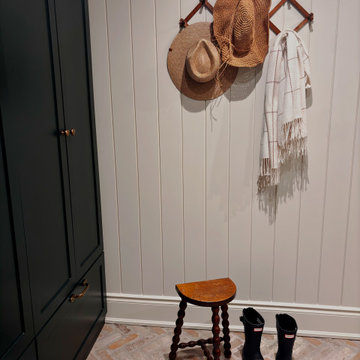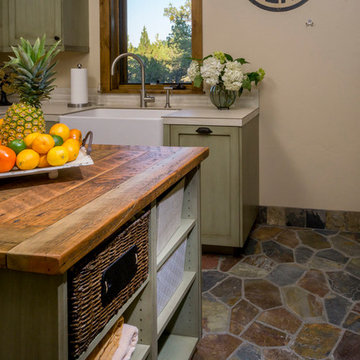Большая прачечная с зелеными фасадами – фото дизайна интерьера
Сортировать:
Бюджет
Сортировать:Популярное за сегодня
1 - 20 из 223 фото

Doggy bath with subway tiles and brass trimmings
На фото: большая прямая универсальная комната в современном стиле с хозяйственной раковиной, фасадами в стиле шейкер, зелеными фасадами, столешницей из плитки, бежевым фартуком, фартуком из плитки кабанчик, бежевыми стенами, полом из керамогранита, со стиральной машиной с сушилкой, бежевым полом и бежевой столешницей с
На фото: большая прямая универсальная комната в современном стиле с хозяйственной раковиной, фасадами в стиле шейкер, зелеными фасадами, столешницей из плитки, бежевым фартуком, фартуком из плитки кабанчик, бежевыми стенами, полом из керамогранита, со стиральной машиной с сушилкой, бежевым полом и бежевой столешницей с

Completely remodeled farmhouse to update finishes & floor plan. Space plan, lighting schematics, finishes, furniture selection, and styling were done by K Design
Photography: Isaac Bailey Photography

Super fun custom laundry room, with ostrich wallpaper, mint green lower cabinets, black quartz countertop with waterfall edge, striped hex flooring, gold and crystal lighting, built in pedestal.

Chris Loomis Photography
На фото: большая отдельная прачечная в средиземноморском стиле с с полувстраиваемой мойкой (с передним бортиком), фасадами с выступающей филенкой, зелеными фасадами, столешницей из бетона, белыми стенами, полом из терракотовой плитки, со стиральной и сушильной машиной рядом и разноцветным полом с
На фото: большая отдельная прачечная в средиземноморском стиле с с полувстраиваемой мойкой (с передним бортиком), фасадами с выступающей филенкой, зелеными фасадами, столешницей из бетона, белыми стенами, полом из терракотовой плитки, со стиральной и сушильной машиной рядом и разноцветным полом с

The laundry room / mudroom in this updated 1940's Custom Cape Ranch features a Custom Millwork mudroom closet and shaker cabinets. The classically detailed arched doorways and original wainscot paneling in the living room, dining room, stair hall and bedrooms were kept and refinished, as were the many original red brick fireplaces found in most rooms. These and other Traditional features were kept to balance the contemporary renovations resulting in a Transitional style throughout the home. Large windows and French doors were added to allow ample natural light to enter the home. The mainly white interior enhances this light and brightens a previously dark home.
Architect: T.J. Costello - Hierarchy Architecture + Design, PLLC
Interior Designer: Helena Clunies-Ross

Свежая идея для дизайна: большая параллельная универсальная комната в стиле неоклассика (современная классика) с врезной мойкой, плоскими фасадами, зелеными фасадами, столешницей из кварцевого агломерата, белым фартуком, белыми стенами, полом из керамогранита, с сушильной машиной на стиральной машине, белым полом и белой столешницей - отличное фото интерьера

www.timelessmemoriesstudio.com
Свежая идея для дизайна: большая отдельная, параллельная прачечная в современном стиле с врезной мойкой, фасадами с выступающей филенкой, зелеными фасадами, гранитной столешницей, разноцветными стенами, полом из керамической плитки и со стиральной и сушильной машиной рядом - отличное фото интерьера
Свежая идея для дизайна: большая отдельная, параллельная прачечная в современном стиле с врезной мойкой, фасадами с выступающей филенкой, зелеными фасадами, гранитной столешницей, разноцветными стенами, полом из керамической плитки и со стиральной и сушильной машиной рядом - отличное фото интерьера

A soft seafoam green is used in this Woodways laundry room. This helps to connect the cabinetry to the flooring as well as add a simple element of color into the more neutral space. A built in unit for the washer and dryer allows for basket storage below for easy transfer of laundry. A small counter at the end of the wall serves as an area for folding and hanging clothes when needed.

Идея дизайна: большая п-образная универсальная комната в стиле неоклассика (современная классика) с с полувстраиваемой мойкой (с передним бортиком), фасадами в стиле шейкер, зелеными фасадами, столешницей из кварцевого агломерата, белыми стенами, полом из керамогранита, с сушильной машиной на стиральной машине, белым полом, белой столешницей и сводчатым потолком

Стильный дизайн: большая параллельная универсальная комната в классическом стиле с с полувстраиваемой мойкой (с передним бортиком), фасадами с утопленной филенкой, зелеными фасадами, столешницей из акрилового камня, белыми стенами, кирпичным полом и со стиральной и сушильной машиной рядом - последний тренд

This laundry is adjacent to a bright bathroom so the colour scheme is repeated. Bright green cabinet doors, mosaic tiles as used in the bathroom shampoo niche and white cabinets used as a calming contrast. Laminate bench is sturdy for the laundry and the tall broom cupboard holds, vacuum and ironing board as well.

Photo by: Joshua Caldwell
Источник вдохновения для домашнего уюта: большая отдельная, угловая прачечная в классическом стиле с зелеными фасадами, серым полом, накладной мойкой, фасадами в стиле шейкер, столешницей из кварцевого агломерата, белыми стенами, бетонным полом и со стиральной и сушильной машиной рядом
Источник вдохновения для домашнего уюта: большая отдельная, угловая прачечная в классическом стиле с зелеными фасадами, серым полом, накладной мойкой, фасадами в стиле шейкер, столешницей из кварцевого агломерата, белыми стенами, бетонным полом и со стиральной и сушильной машиной рядом

Источник вдохновения для домашнего уюта: большая отдельная прачечная в классическом стиле с врезной мойкой, фасадами в стиле шейкер, зелеными фасадами, гранитной столешницей, черным фартуком, фартуком из гранита, бежевыми стенами, полом из керамической плитки, со стиральной и сушильной машиной рядом, черным полом и черной столешницей

High Res Media
Источник вдохновения для домашнего уюта: большая отдельная, п-образная прачечная в стиле неоклассика (современная классика) с фасадами в стиле шейкер, зелеными фасадами, столешницей из кварцевого агломерата, светлым паркетным полом, с сушильной машиной на стиральной машине, бежевым полом, накладной мойкой и разноцветными стенами
Источник вдохновения для домашнего уюта: большая отдельная, п-образная прачечная в стиле неоклассика (современная классика) с фасадами в стиле шейкер, зелеными фасадами, столешницей из кварцевого агломерата, светлым паркетным полом, с сушильной машиной на стиральной машине, бежевым полом, накладной мойкой и разноцветными стенами

Идея дизайна: большая отдельная прачечная в стиле фьюжн с врезной мойкой, плоскими фасадами, зелеными фасадами, столешницей из кварцита, серым фартуком, фартуком из кварцевого агломерата, синими стенами, полом из керамической плитки, со стиральной и сушильной машиной рядом, серым полом и серой столешницей

Идея дизайна: большая отдельная, параллельная прачечная в стиле кантри с с полувстраиваемой мойкой (с передним бортиком), фасадами в стиле шейкер, зелеными фасадами, мраморной столешницей, белыми стенами, кирпичным полом, со стиральной и сушильной машиной рядом, черным полом и серой столешницей

Nestled within the heart of a rustic farmhouse, the laundry room stands as a sanctuary of both practicality and rustic elegance. Stepping inside, one is immediately greeted by the warmth of the space, accentuated by the cozy interplay of elements.
The built-in cabinetry, painted in a deep rich green, exudes a timeless charm while providing abundant storage solutions. Every nook and cranny has been carefully designed to offer a place for everything, ensuring clutter is kept at bay.
A backdrop of shiplap wall treatment adds to the room's rustic allure, its horizontal lines drawing the eye and creating a sense of continuity. Against this backdrop, brass hardware gleams, casting a soft, golden glow that enhances the room's vintage appeal.
Beneath one's feet lies a masterful display of craftsmanship: heated brick floors arranged in a herringbone pattern. As the warmth seeps into the room, it invites one to linger a little longer, transforming mundane tasks into moments of comfort and solace.
Above a pin board, a vintage picture light casts a soft glow, illuminating cherished memories and inspirations. It's a subtle nod to the past, adding a touch of nostalgia to the room's ambiance.
Floating shelves adorn the walls, offering a platform for displaying treasured keepsakes and decorative accents. Crafted from rustic oak, they echo the warmth of the cabinetry, further enhancing the room's cohesive design.
In this laundry room, every element has been carefully curated to evoke a sense of rustic charm and understated luxury. It's a space where functionality meets beauty, where everyday chores become a joy, and where the timeless allure of farmhouse living is celebrated in every detail.

Making the best use of existing spaces was the challenge in this project. The laundry has been placed in what once was a porte cochere, an open area with arched openings that provided an undercover place for the carriage to drop the owners at a side door, on its way through to the stables.
Interior design by Studio Gorman
Photograph by Prue Ruscoe

Nestled within the heart of a rustic farmhouse, the laundry room stands as a sanctuary of both practicality and rustic elegance. Stepping inside, one is immediately greeted by the warmth of the space, accentuated by the cozy interplay of elements.
The built-in cabinetry, painted in a deep rich green, exudes a timeless charm while providing abundant storage solutions. Every nook and cranny has been carefully designed to offer a place for everything, ensuring clutter is kept at bay.
A backdrop of shiplap wall treatment adds to the room's rustic allure, its horizontal lines drawing the eye and creating a sense of continuity. Against this backdrop, brass hardware gleams, casting a soft, golden glow that enhances the room's vintage appeal.
Beneath one's feet lies a masterful display of craftsmanship: heated brick floors arranged in a herringbone pattern. As the warmth seeps into the room, it invites one to linger a little longer, transforming mundane tasks into moments of comfort and solace.
Above a pin board, a vintage picture light casts a soft glow, illuminating cherished memories and inspirations. It's a subtle nod to the past, adding a touch of nostalgia to the room's ambiance.
Floating shelves adorn the walls, offering a platform for displaying treasured keepsakes and decorative accents. Crafted from rustic oak, they echo the warmth of the cabinetry, further enhancing the room's cohesive design.
In this laundry room, every element has been carefully curated to evoke a sense of rustic charm and understated luxury. It's a space where functionality meets beauty, where everyday chores become a joy, and where the timeless allure of farmhouse living is celebrated in every detail.

Ross Chandler
На фото: большая отдельная, п-образная прачечная в стиле кантри с с полувстраиваемой мойкой (с передним бортиком), фасадами в стиле шейкер, зелеными фасадами, столешницей из кварцевого агломерата, бежевыми стенами, со стиральной и сушильной машиной рядом, разноцветным полом и бежевой столешницей
На фото: большая отдельная, п-образная прачечная в стиле кантри с с полувстраиваемой мойкой (с передним бортиком), фасадами в стиле шейкер, зелеными фасадами, столешницей из кварцевого агломерата, бежевыми стенами, со стиральной и сушильной машиной рядом, разноцветным полом и бежевой столешницей
Большая прачечная с зелеными фасадами – фото дизайна интерьера
1