Большая параллельная кухня – фото дизайна интерьера
Сортировать:
Бюджет
Сортировать:Популярное за сегодня
141 - 160 из 50 778 фото
1 из 3

These terrific clients turned a boring 80's kitchen into a modern, Asian-inspired chef's dream kitchen, with two tone cabinetry and professional grade appliances. An over-sized island provides comfortable seating for four. Custom Half-wall bookcases divide the kitchen from the family room without impeding sight lines into the inviting space.
Photography: Stacy Zarin Goldberg

Mid-Century modern kitchen remodel.
Свежая идея для дизайна: большая отдельная, параллельная кухня в стиле ретро с врезной мойкой, столешницей из кварцевого агломерата, пробковым полом, плоскими фасадами, светлыми деревянными фасадами, разноцветным фартуком, фартуком из удлиненной плитки, техникой из нержавеющей стали и полуостровом - отличное фото интерьера
Свежая идея для дизайна: большая отдельная, параллельная кухня в стиле ретро с врезной мойкой, столешницей из кварцевого агломерата, пробковым полом, плоскими фасадами, светлыми деревянными фасадами, разноцветным фартуком, фартуком из удлиненной плитки, техникой из нержавеющей стали и полуостровом - отличное фото интерьера

10" Wide plank Select white oak flooring with a custom stain and finish.
Photography by: The Bowman Group
Пример оригинального дизайна: большая параллельная кухня в современном стиле с обеденным столом, врезной мойкой, плоскими фасадами, белыми фасадами, мраморной столешницей, белым фартуком, техникой из нержавеющей стали, светлым паркетным полом, островом, фартуком из мрамора и коричневым полом
Пример оригинального дизайна: большая параллельная кухня в современном стиле с обеденным столом, врезной мойкой, плоскими фасадами, белыми фасадами, мраморной столешницей, белым фартуком, техникой из нержавеющей стали, светлым паркетным полом, островом, фартуком из мрамора и коричневым полом

Пример оригинального дизайна: большая параллельная кухня-гостиная в стиле кантри с фасадами с утопленной филенкой, белыми фасадами, белым фартуком, фартуком из плитки кабанчик, техникой из нержавеющей стали, островом, столешницей из талькохлорита и темным паркетным полом
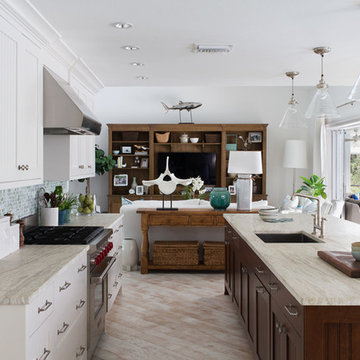
Michelle Peek Photography
Пример оригинального дизайна: большая параллельная кухня-гостиная в морском стиле с врезной мойкой, мраморной столешницей, разноцветным фартуком, техникой из нержавеющей стали, островом, светлым паркетным полом, фасадами с утопленной филенкой, белыми фасадами и фартуком из плитки мозаики
Пример оригинального дизайна: большая параллельная кухня-гостиная в морском стиле с врезной мойкой, мраморной столешницей, разноцветным фартуком, техникой из нержавеющей стали, островом, светлым паркетным полом, фасадами с утопленной филенкой, белыми фасадами и фартуком из плитки мозаики
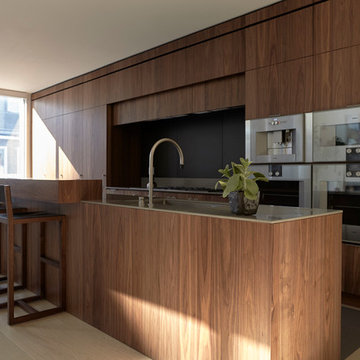
Henrybuilt
На фото: большая параллельная кухня в стиле модернизм с обеденным столом, врезной мойкой, плоскими фасадами, темными деревянными фасадами, столешницей из акрилового камня, черным фартуком, техникой из нержавеющей стали, светлым паркетным полом и островом
На фото: большая параллельная кухня в стиле модернизм с обеденным столом, врезной мойкой, плоскими фасадами, темными деревянными фасадами, столешницей из акрилового камня, черным фартуком, техникой из нержавеющей стали, светлым паркетным полом и островом

We were delighted to work with the homeowners of this breathtakingly beautiful luxury home in Ascot, Berkshire to create their dream kitchen.
Comprising a large open plan kitchen / dining space, utility room, boot room and laundry room, the project was almost completely a blank canvas except for the kitchen the house came with which was cramped and ill-fitting for the large space.
With three young children, the home needed to serve the needs of the family first but also needed to be suitable for entertaining on a reasonably large level. The kitchen features a host of cooking appliances designed with entertaining in mind including the legendary Wolf Duel fuel Range with Charbroiler with a Westin extractor. Opposite the Wolf range and integrated into the island are a Miele microwave and Miele sous chef warming drawer.
The large kitchen island acts the main prep area and includes a Villeroy & Boch Double Butler Sink with insinkerator waste disposal, Perrin & Rowe Callisto Mixer Tap with rinse and a Quooker Pro Vaq 3 Classic tap finished in polished nickel. The eurocargo recycling pullout bins are located in the island with a Miele dishwasher handily located either side to ensure maximum efficiency. Choosing the iconic Sub-Zero fridge freezer for this kitchen was a super choice for this large kitchen / dining area and provides ample storage.
The dining area has a Weathered Oak Refectory Table by Humphrey Munson. The table seats 10 so works really well for entertaining friends and family in the open plan kitchen / dining area. The seating is by Vincent Sheppard which is perfect for a family with young children because they can be easily maintained.
Photo credit: Paul Craig
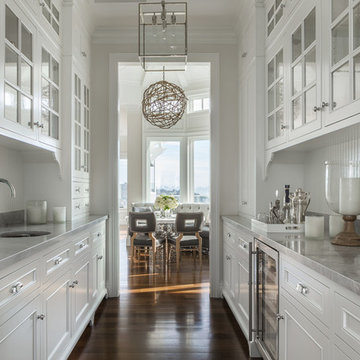
A curated selection of beautiful bar items and candles were used to create a special, bespoke feel in the butler’s pantry. Honing in on the client’s desire for a space where specialty drinks could be made, care and attention went into adding to this well-outfitted space.
Photo credit: David Duncan Livingston
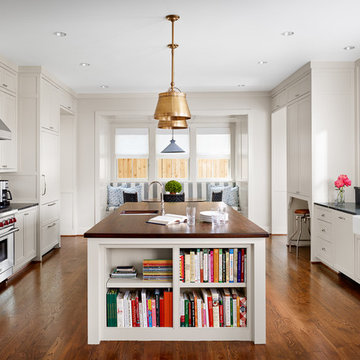
Casey Dunn Photography
На фото: большая параллельная кухня в классическом стиле с с полувстраиваемой мойкой (с передним бортиком), фасадами в стиле шейкер, бежевыми фасадами, белым фартуком, техникой из нержавеющей стали, темным паркетным полом, островом, обеденным столом, мраморной столешницей, фартуком из керамической плитки и шторами на окнах с
На фото: большая параллельная кухня в классическом стиле с с полувстраиваемой мойкой (с передним бортиком), фасадами в стиле шейкер, бежевыми фасадами, белым фартуком, техникой из нержавеющей стали, темным паркетным полом, островом, обеденным столом, мраморной столешницей, фартуком из керамической плитки и шторами на окнах с
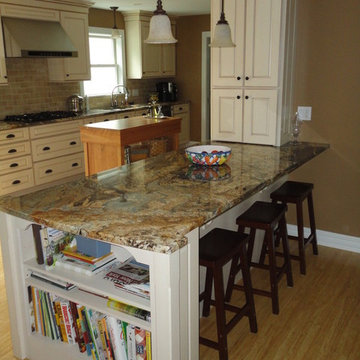
Пример оригинального дизайна: большая параллельная кухня-гостиная в современном стиле с врезной мойкой, фасадами с выступающей филенкой, белыми фасадами, гранитной столешницей, бежевым фартуком, фартуком из плитки кабанчик, техникой из нержавеющей стали, светлым паркетным полом и полуостровом
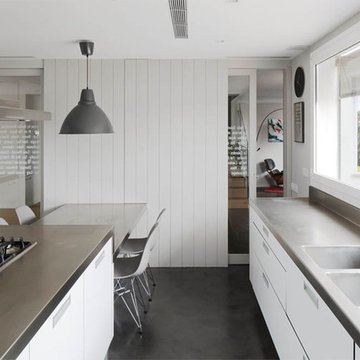
Mauricio Fuentes
Свежая идея для дизайна: большая отдельная, параллельная кухня в скандинавском стиле с двойной мойкой, плоскими фасадами, белыми фасадами, столешницей из нержавеющей стали, техникой из нержавеющей стали, бетонным полом, островом и серой столешницей - отличное фото интерьера
Свежая идея для дизайна: большая отдельная, параллельная кухня в скандинавском стиле с двойной мойкой, плоскими фасадами, белыми фасадами, столешницей из нержавеющей стали, техникой из нержавеющей стали, бетонным полом, островом и серой столешницей - отличное фото интерьера
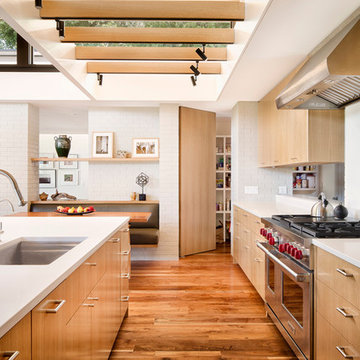
The custom banquette, white oak millwork, and open-grain cypress ceilings modernize the home. A large island allows for entertaining and multiple chefs to work in the kitchen. The trellis structure above the kitchen gives a structure for artificial lighting but allows for natural light from the transom windows to filter into the centrally-located kitchen.
Solid surface counters are from Caesarstone and styling is done by the talented Jennifer Laws.
Interior by Allison Burke Interior Design
Architecture by A Parallel
Paul Finkel Photography

Richard Froze
Стильный дизайн: большая параллельная кухня в стиле ретро с обеденным столом, плоскими фасадами, фасадами цвета дерева среднего тона, столешницей из кварцевого агломерата, фартуком из стеклянной плитки, техникой из нержавеющей стали и полом из керамической плитки без острова - последний тренд
Стильный дизайн: большая параллельная кухня в стиле ретро с обеденным столом, плоскими фасадами, фасадами цвета дерева среднего тона, столешницей из кварцевого агломерата, фартуком из стеклянной плитки, техникой из нержавеющей стали и полом из керамической плитки без острова - последний тренд
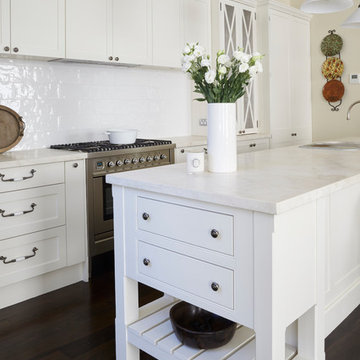
Пример оригинального дизайна: большая параллельная кухня-гостиная в классическом стиле с двойной мойкой, фасадами в стиле шейкер, белыми фасадами, столешницей из кварцевого агломерата, белым фартуком, фартуком из керамической плитки, техникой из нержавеющей стали, темным паркетным полом и островом
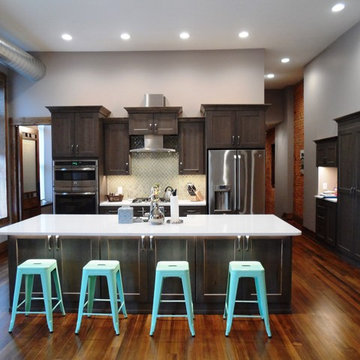
** Kitchen, Pantry & Bath Cabinetry is by Custom Cupboards in Rustic Beech with a "London Fog" stain; The door is #70800-65 with a #78 drawer front; Hinges are 1-1/4" Overlay with Soft-Close; Drawer Guides are Blumotion Full-Extension with Soft-Close
** TV Cabinetry is by Custom Cupboards in Craftwood "Bright White" with the same cabinet specifications as the Kitchen & Baths
** Kitchen, Pantry & Main Bath Hardware is by Hardware Resources #595-96-BNBDL and #595-128-BNBDL
** TV Cabinetry Hardware is by Hardware Resources #81021-DBAC
** Master Bath Cabinet Hardware is by Schaub #302-26 (pull) and #301-26 (knob)
** Kitchen Countertops are Zodiaq "Coarse Carrara" quartz with an Eased Edge
** TV Countertops are Staron "Sechura Mocha" quartz with an Eased Edge
** Main Bath Countertops are by The Onyx Collection, Inc. in "Flannel" with a Glossy finish with an eased edge with a Wave bowl sink in "Snowswirl"
**** All Lighting Fixtures, Ceiling Fans, Kitchen Sinks, Vanity Sinks, Faucets, Mirrors & Toilets are by SHOWCASE
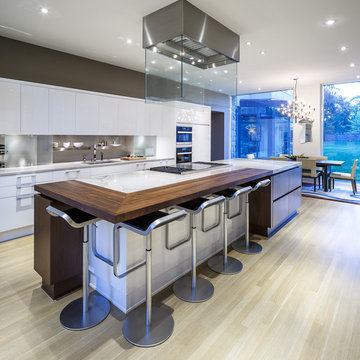
Stunning & sleek white kitchen design featuring cool elements like the butcher block countertop, porcelain counters, Downsview cabinetry and curbed glass staircase.
Design: Astro Design Centre - Ottawa, Canada
Photographer: DoubleSpace Photography

Tying multiple floors together using 6”x36” dark grey wood-looking tile, laid on a staggered patterned worked well with the tile and concrete floors next to it.
Two-toned cabinetry of wired brushed hickory with a grey stain wash, combined with maple wood in a dark slate finish is a current trend.
Counter tops: combination of splashy granite and white Caesarstone grounded the display. A custom-designed table of ash wood, with heavy distressing and grey washed stain added warmth.
Show custom features:
Arched glass door cabinets with crown moulding to match.
Unique Features: drawer in drawer for pot lids, pull out drawer in toe kick for dog dishes, toe space step stool, swing up mixer shelf, pull out spice storage.
Built in Banquette seating with table and docking station for family meals and working.
Custom open shelves and wine rack with detailed legs anchor the three sides of the island.
Backsplash rail with spice rack, knife and utensil holder add more storage space.
A floating soffit matches the shape of island and helps lower the showroom ceiling height to what would be found in a normal home. It includes: pendant lights for the snack bar, chandelier for the table and recess for task lights over the sink.
The large triangular shaped island has eleven foot legs. It fills the unusual space and creates three separate areas: a work space, snack bar/room divider and table area.
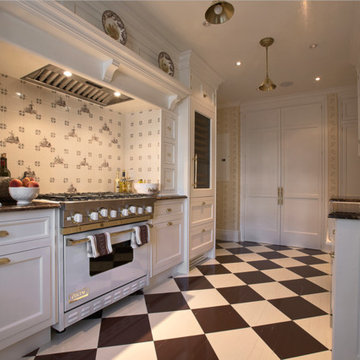
На фото: большая параллельная кухня в классическом стиле с обеденным столом, фасадами с утопленной филенкой, белыми фасадами, белым фартуком, техникой из нержавеющей стали, полом из керамической плитки, с полувстраиваемой мойкой (с передним бортиком), гранитной столешницей и фартуком из керамической плитки без острова

На фото: большая параллельная кухня в стиле рустика с обеденным столом, с полувстраиваемой мойкой (с передним бортиком), фасадами с выступающей филенкой, искусственно-состаренными фасадами, гранитной столешницей, белым фартуком, фартуком из керамогранитной плитки, техникой из нержавеющей стали, паркетным полом среднего тона и двумя и более островами
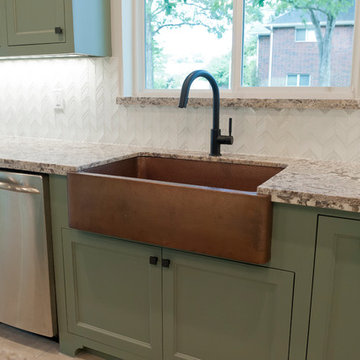
Photos by Curtis Lawson
Источник вдохновения для домашнего уюта: большая параллельная кухня в морском стиле с с полувстраиваемой мойкой (с передним бортиком), фасадами с утопленной филенкой, зелеными фасадами, гранитной столешницей, белым фартуком, фартуком из стеклянной плитки, техникой из нержавеющей стали, полом из керамогранита и островом
Источник вдохновения для домашнего уюта: большая параллельная кухня в морском стиле с с полувстраиваемой мойкой (с передним бортиком), фасадами с утопленной филенкой, зелеными фасадами, гранитной столешницей, белым фартуком, фартуком из стеклянной плитки, техникой из нержавеющей стали, полом из керамогранита и островом
Большая параллельная кухня – фото дизайна интерьера
8