Большая параллельная кухня – фото дизайна интерьера
Сортировать:
Бюджет
Сортировать:Популярное за сегодня
101 - 120 из 50 778 фото
1 из 3
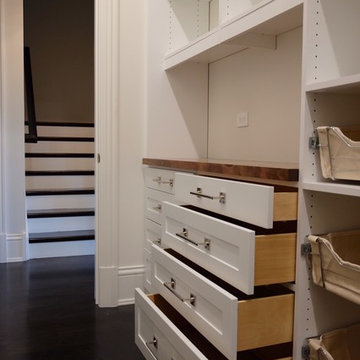
Traditional white pantry. Ten feet tall with walnut butcher block counter top, Shaker drawer fronts, polished chrome hardware, baskets with canvas liners, pullouts for canned goods and cooking sheet slots.

interior designer: Kathryn Smith
Стильный дизайн: большая параллельная кухня в стиле кантри с с полувстраиваемой мойкой (с передним бортиком), белым фартуком, фартуком из плитки кабанчик, кладовкой, фасадами с утопленной филенкой, белыми фасадами, деревянной столешницей и светлым паркетным полом - последний тренд
Стильный дизайн: большая параллельная кухня в стиле кантри с с полувстраиваемой мойкой (с передним бортиком), белым фартуком, фартуком из плитки кабанчик, кладовкой, фасадами с утопленной филенкой, белыми фасадами, деревянной столешницей и светлым паркетным полом - последний тренд
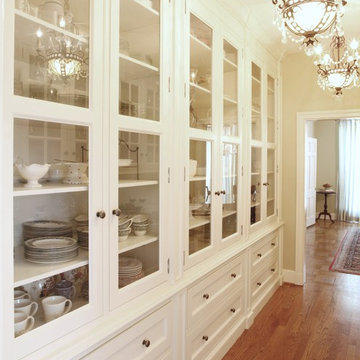
Keith Gegg
Идея дизайна: большая параллельная кухня в классическом стиле с кладовкой, стеклянными фасадами, белыми фасадами, мраморной столешницей, белым фартуком, техникой под мебельный фасад и паркетным полом среднего тона
Идея дизайна: большая параллельная кухня в классическом стиле с кладовкой, стеклянными фасадами, белыми фасадами, мраморной столешницей, белым фартуком, техникой под мебельный фасад и паркетным полом среднего тона
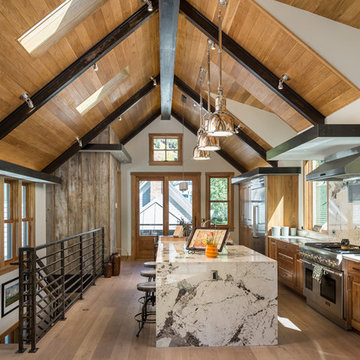
Свежая идея для дизайна: большая параллельная кухня-гостиная в современном стиле с фасадами с выступающей филенкой, фасадами цвета дерева среднего тона, бежевым фартуком и островом - отличное фото интерьера

The idea for Scandinavian Hardwoods came after years of countless conversations with homeowners, designers, architects, and builders. The consistent theme: they wanted more than just a beautiful floor. They wanted insight into manufacturing locations (not just the seller or importer) and what materials are used and why. They wanted to understand the product’s environmental impact and it’s effect on indoor air quality and human health. They wanted a compelling story to tell guests about the beautiful floor they’ve chosen. At Scandinavian Hardwoods, we bring all of these elements together while making luxury more accessible.
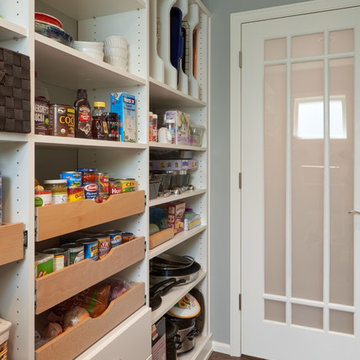
NW Architectural Photography
Пример оригинального дизайна: большая параллельная кухня в стиле кантри с кладовкой, фасадами в стиле шейкер, белыми фасадами, столешницей из кварцевого агломерата, белым фартуком, темным паркетным полом и островом
Пример оригинального дизайна: большая параллельная кухня в стиле кантри с кладовкой, фасадами в стиле шейкер, белыми фасадами, столешницей из кварцевого агломерата, белым фартуком, темным паркетным полом и островом

Идея дизайна: большая параллельная кухня-гостиная в современном стиле с белыми фасадами, белым фартуком, техникой из нержавеющей стали, двойной мойкой, фасадами в стиле шейкер, столешницей из акрилового камня, фартуком из керамогранитной плитки и светлым паркетным полом

Идея дизайна: большая отдельная, параллельная кухня в современном стиле с врезной мойкой, фасадами с выступающей филенкой, фасадами цвета дерева среднего тона, столешницей из кварцевого агломерата, бежевым фартуком, фартуком из цементной плитки, техникой из нержавеющей стали, полом из керамогранита, островом и бежевым полом

Laurey Glenn
Стильный дизайн: большая параллельная кухня в стиле кантри с обеденным столом, двойной мойкой, фасадами с декоративным кантом, зелеными фасадами, мраморной столешницей, белым фартуком, техникой из нержавеющей стали, темным паркетным полом и островом - последний тренд
Стильный дизайн: большая параллельная кухня в стиле кантри с обеденным столом, двойной мойкой, фасадами с декоративным кантом, зелеными фасадами, мраморной столешницей, белым фартуком, техникой из нержавеющей стали, темным паркетным полом и островом - последний тренд

Lovely transitional style custom home in Scottsdale, Arizona. The high ceilings, skylights, white cabinetry, and medium wood tones create a light and airy feeling throughout the home. The aesthetic gives a nod to contemporary design and has a sophisticated feel but is also very inviting and warm. In part this was achieved by the incorporation of varied colors, styles, and finishes on the fixtures, tiles, and accessories. The look was further enhanced by the juxtapositional use of black and white to create visual interest and make it fun. Thoughtfully designed and built for real living and indoor/ outdoor entertainment.
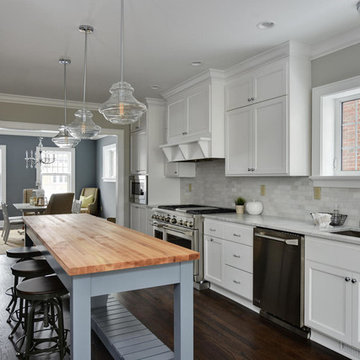
Old Milwaukee East side transitional cape cod brought to new life in this custom remodel including custom cabinets and millwork throught out. Thanks to Sawfish General Contracting, LLC for photos
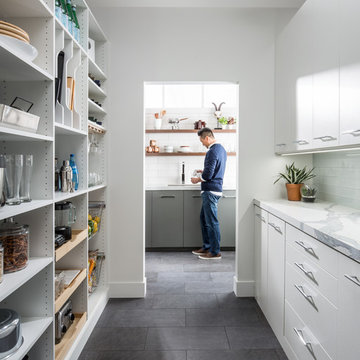
This modern pantry is built in our driftwood finish with shaker door and drawer profile. Shelves are set off in contrasted in Arctic White.
Пример оригинального дизайна: большая параллельная кухня в современном стиле с кладовкой, плоскими фасадами, белыми фасадами, мраморной столешницей, серым фартуком, фартуком из плитки кабанчик и полом из керамогранита
Пример оригинального дизайна: большая параллельная кухня в современном стиле с кладовкой, плоскими фасадами, белыми фасадами, мраморной столешницей, серым фартуком, фартуком из плитки кабанчик и полом из керамогранита
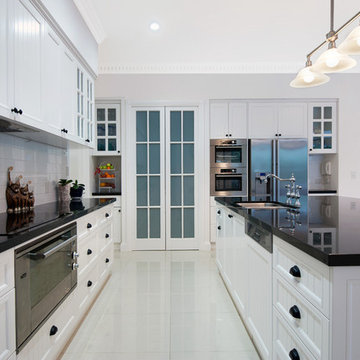
Свежая идея для дизайна: большая параллельная кухня в классическом стиле с кладовкой, двойной мойкой, фасадами в стиле шейкер, белыми фасадами, гранитной столешницей, белым фартуком, фартуком из цементной плитки, техникой из нержавеющей стали, полом из керамогранита и островом - отличное фото интерьера

Design by Krista Watterworth Design Studio in Palm Beach Gardens, Florida. Photo by Lesley Unruh. A view to the intercoastal waterway in this beautiful double island chef's kitchen. Shaker Nordic White cabinetry with Quartzite counters and white ceramic herringbone backsplash. Kravet counter stools in Sunbrella fabric with contrasting sunflower welt. Wood floors throughout.

На фото: большая параллельная кухня-гостиная в современном стиле с врезной мойкой, плоскими фасадами, фасадами цвета дерева среднего тона, столешницей из акрилового камня, белым фартуком, фартуком из стекла, техникой под мебельный фасад, паркетным полом среднего тона, островом и коричневым полом
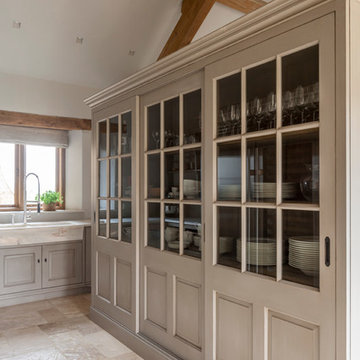
This large glazed kitchen dresser has sliding doors which operate on a bespoke running system devised by Artichoke. Image by Marcus Peel.
Источник вдохновения для домашнего уюта: большая параллельная кухня-гостиная в стиле рустика с одинарной мойкой, фасадами с выступающей филенкой, мраморной столешницей, фартуком из каменной плиты, техникой из нержавеющей стали, полом из известняка, островом и бежевыми фасадами
Источник вдохновения для домашнего уюта: большая параллельная кухня-гостиная в стиле рустика с одинарной мойкой, фасадами с выступающей филенкой, мраморной столешницей, фартуком из каменной плиты, техникой из нержавеющей стали, полом из известняка, островом и бежевыми фасадами
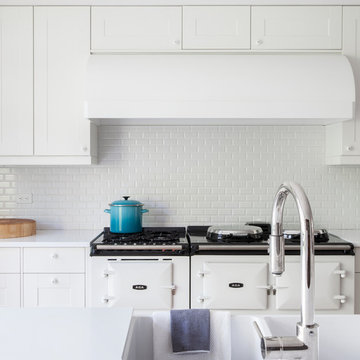
Please see this Award Winning project in the October 2014 issue of New York Cottages & Gardens Magazine: NYC&G
http://www.cottages-gardens.com/New-York-Cottages-Gardens/October-2014/NYCG-Innovation-in-Design-Winners-Kitchen-Design/
It was also featured in a Houzz Tour:
Houzz Tour: Loving the Old and New in an 1880s Brooklyn Row House
http://www.houzz.com/ideabooks/29691278/list/houzz-tour-loving-the-old-and-new-in-an-1880s-brooklyn-row-house
Photo Credit: Hulya Kolabas
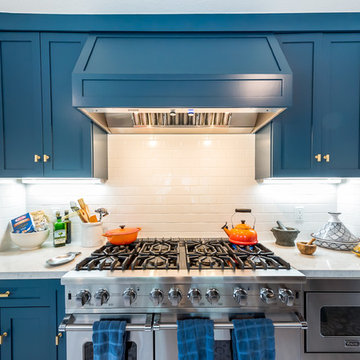
Пример оригинального дизайна: большая параллельная кухня-гостиная в современном стиле с с полувстраиваемой мойкой (с передним бортиком), фасадами в стиле шейкер, серыми фасадами, столешницей из кварцита, белым фартуком, фартуком из плитки кабанчик, техникой из нержавеющей стали, полом из цементной плитки, островом и разноцветным полом
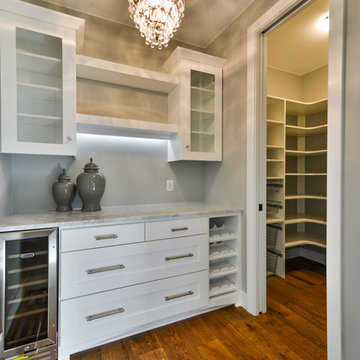
Custom Built Modern Home in Eagles Landing Neighborhood of Saint Augusta, Mn - Build by Werschay Homes.
-James Gray Photography
Стильный дизайн: большая параллельная кухня в стиле кантри с кладовкой, плоскими фасадами, белыми фасадами и двумя и более островами - последний тренд
Стильный дизайн: большая параллельная кухня в стиле кантри с кладовкой, плоскими фасадами, белыми фасадами и двумя и более островами - последний тренд
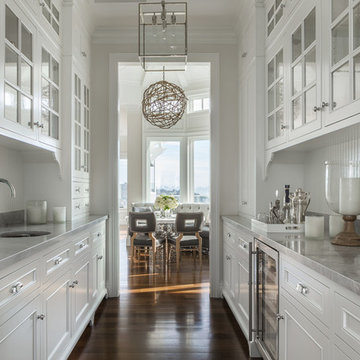
A curated selection of beautiful bar items and candles were used to create a special, bespoke feel in the butler’s pantry. Honing in on the client’s desire for a space where specialty drinks could be made, care and attention went into adding to this well-outfitted space.
Photo credit: David Duncan Livingston
Большая параллельная кухня – фото дизайна интерьера
6