Большая оранжевая столовая – фото дизайна интерьера
Сортировать:
Бюджет
Сортировать:Популярное за сегодня
81 - 100 из 585 фото
1 из 3
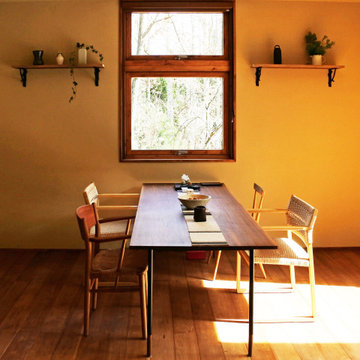
Идея дизайна: большая столовая в стиле рустика с желтыми стенами, паркетным полом среднего тона и коричневым полом
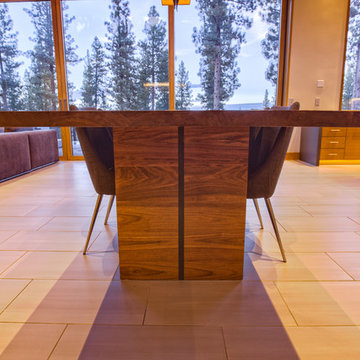
A custom 10 foot walnut dining table designed by principal designer Emily Roose, seats all their guests comfortably and the center removes to place rocks, candles, or plants to create a more unique dining experience. The table won the ASID Central CA/NV Chapter & Las Vegas Design Center's Andyz Award for Best Custom Furnishings/Product Design Award.
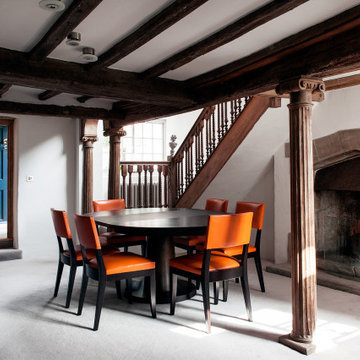
На фото: большая столовая в средиземноморском стиле с белыми стенами, стандартным камином, фасадом камина из штукатурки, серым полом и балками на потолке с
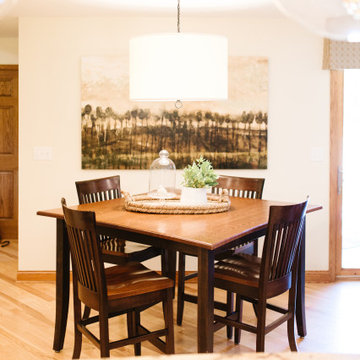
We took the clients existing golden oak cabinets and painted them white, kept their existing granite countertops but added a subway tile back splash. The walls were painted antique white and new light fixtures were added.
The living room received fresh paint and carpet as well as new furniture and draperies. In the dining room we kept the golden oak trim and dining table but added a dramatic black paint color to the walls as well as new dining chairs and drapery panels for a fresh look. The bedrooms both received a refresh in this home and the office got a refresh with paint/stain on the cabinets as well as bird wallpaper.
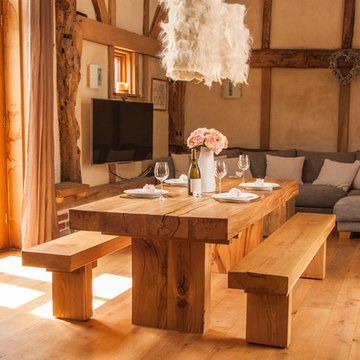
Traditional materials presented in a very contemporary way perfectly complement this beautifully appointed oak barn.
Furniture, soft furnishings and lighting supplied by Port Wood Furniture Studio.
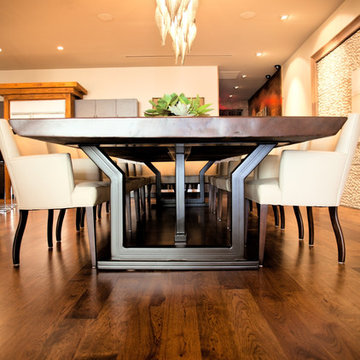
Dining Room Table
Свежая идея для дизайна: большая гостиная-столовая в стиле модернизм с бежевыми стенами, темным паркетным полом и коричневым полом без камина - отличное фото интерьера
Свежая идея для дизайна: большая гостиная-столовая в стиле модернизм с бежевыми стенами, темным паркетным полом и коричневым полом без камина - отличное фото интерьера
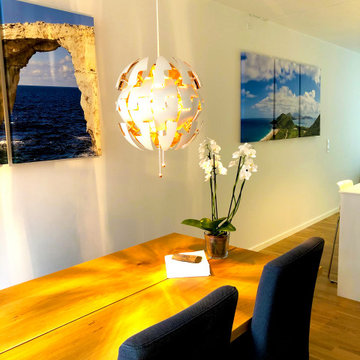
In this picture, you can see how the art is placed in the different sections of the open concept kitchen living room/great room. Each section of the room had a set of 3 canvases. Giving a modern and minimalistic look while filling the huge empty wall space. Calming landscape photographs gave the large room a relaxing atmosphere.
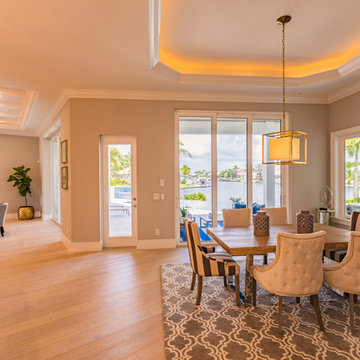
Пример оригинального дизайна: большая гостиная-столовая в стиле неоклассика (современная классика) с бежевыми стенами, светлым паркетным полом и коричневым полом без камина
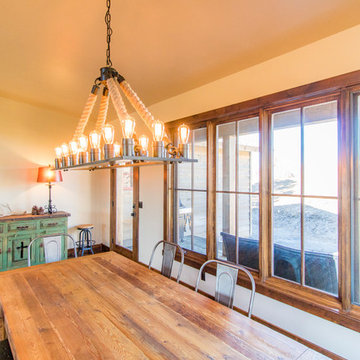
Идея дизайна: большая гостиная-столовая в стиле кантри с бежевыми стенами, паркетным полом среднего тона, стандартным камином, фасадом камина из камня и коричневым полом
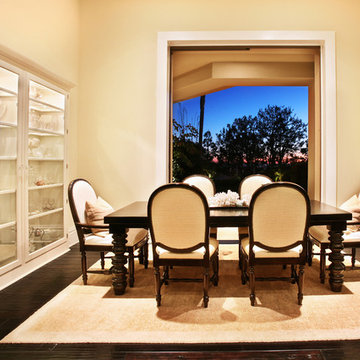
Legacy Custom Homes, Inc.
Newport Beach, CA
Свежая идея для дизайна: большая отдельная столовая в стиле неоклассика (современная классика) с бежевыми стенами, темным паркетным полом и коричневым полом без камина - отличное фото интерьера
Свежая идея для дизайна: большая отдельная столовая в стиле неоклассика (современная классика) с бежевыми стенами, темным паркетным полом и коричневым полом без камина - отличное фото интерьера
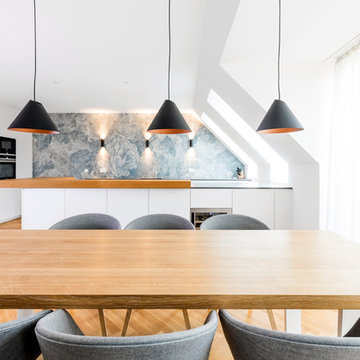
На фото: большая кухня-столовая в скандинавском стиле с белыми стенами, паркетным полом среднего тона и коричневым полом без камина
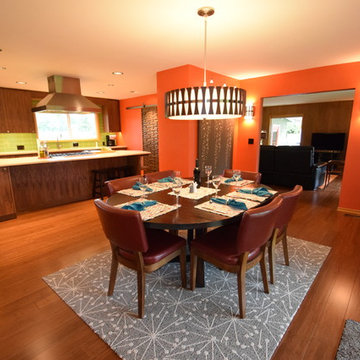
Round shapes and walnut woodwork pull the whole space together. The sputnik shapes in the rug are mimicked in the Living Room light sconces and the artwork on the wall near the Entry Door.
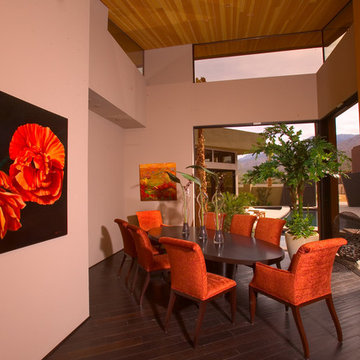
This is the formal dining area in the ALTA Palm Springs Plan C Courtyard home. You can see how the courtyard orientation captures fantastic views of the San Jacinto Mountains. These homes showcase Palm Springs Modern Architecture at its best.
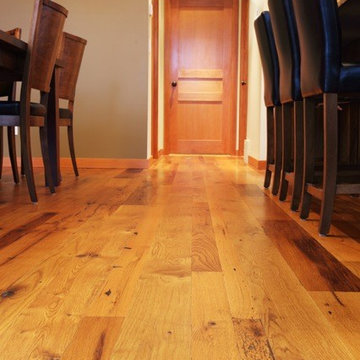
Blaise Van Malsen, Photographer
Стильный дизайн: большая кухня-столовая в стиле кантри с коричневыми стенами и паркетным полом среднего тона - последний тренд
Стильный дизайн: большая кухня-столовая в стиле кантри с коричневыми стенами и паркетным полом среднего тона - последний тренд
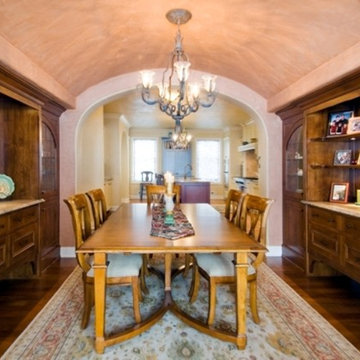
Robert J. Erdmann
Источник вдохновения для домашнего уюта: большая отдельная столовая в средиземноморском стиле с бежевыми стенами и темным паркетным полом без камина
Источник вдохновения для домашнего уюта: большая отдельная столовая в средиземноморском стиле с бежевыми стенами и темным паркетным полом без камина
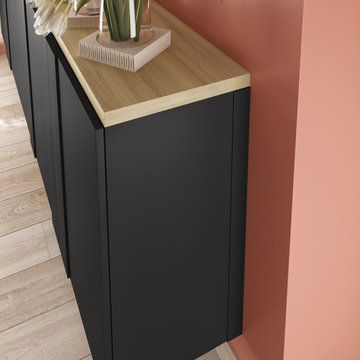
Coll. IMAGINE
Floating modular sideboard (detail)
(can be mounted on wall or free-standing with adjustable feet)
Finish (in photo): Black (sideboard) + Natural oak (Top trim panel)
Finishes available: White, Grey oak, Sierra oak, Natural oak, Country oak, Black, Greige, Structured oak
Our 10-year guarantee covers all our furniture production.
This guarantee does not affect or replace your statutory rights.
Have your product delivered to you in Great Britain.
We can also deliver and assemble your furniture. This option can be selected as part of your delivery options when placing your order and is priced based on your address.
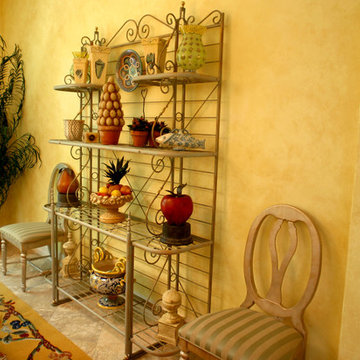
Photography by Bruce Miller
Свежая идея для дизайна: большая отдельная столовая в стиле фьюжн с желтыми стенами и полом из травертина - отличное фото интерьера
Свежая идея для дизайна: большая отдельная столовая в стиле фьюжн с желтыми стенами и полом из травертина - отличное фото интерьера
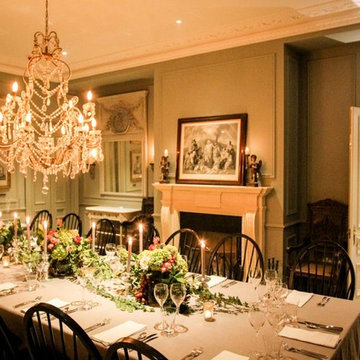
The formal dining room of the stunning Chantry Estate. Full of period features that harken back to the time in which the property was first built.
На фото: большая отдельная столовая в классическом стиле с зелеными стенами, светлым паркетным полом, стандартным камином, фасадом камина из камня и бежевым полом с
На фото: большая отдельная столовая в классическом стиле с зелеными стенами, светлым паркетным полом, стандартным камином, фасадом камина из камня и бежевым полом с
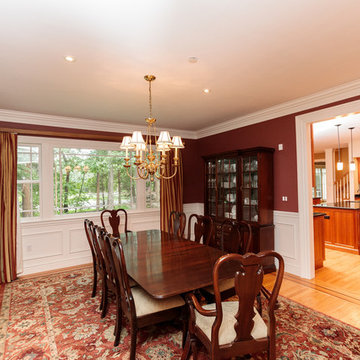
http://8pheasantrun.com
Welcome to this sought after North Wayland colonial located at the end of a cul-de-sac lined with beautiful trees. The front door opens to a grand foyer with gleaming hardwood floors throughout and attention to detail around every corner. The formal living room leads into the dining room which has access to the spectacular chef's kitchen. The large eat-in breakfast area has french doors overlooking the picturesque backyard. The open floor plan features a majestic family room with a cathedral ceiling and an impressive stone fireplace. The back staircase is architecturally handsome and conveniently located off of the kitchen and family room giving access to the bedrooms upstairs. The master bedroom is not to be missed with a stunning en suite master bath equipped with a double vanity sink, wine chiller and a large walk in closet. The additional spacious bedrooms all feature en-suite baths. The finished basement includes potential wine cellar, a large play room and an exercise room.
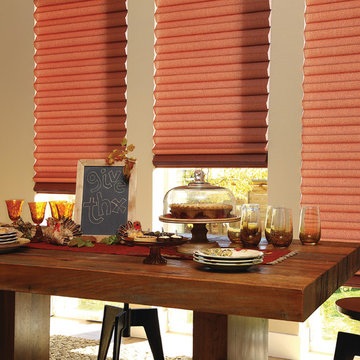
Hunter Douglas
Идея дизайна: большая отдельная столовая в стиле лофт с бежевыми стенами, полом из травертина и бежевым полом без камина
Идея дизайна: большая отдельная столовая в стиле лофт с бежевыми стенами, полом из травертина и бежевым полом без камина
Большая оранжевая столовая – фото дизайна интерьера
5