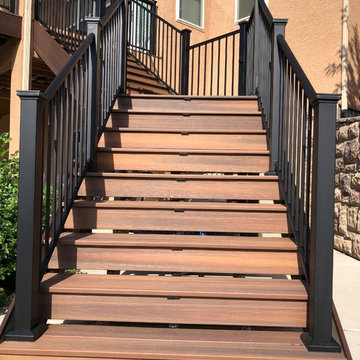Большая оранжевая лестница – фото дизайна интерьера
Сортировать:
Бюджет
Сортировать:Популярное за сегодня
41 - 60 из 476 фото
1 из 3
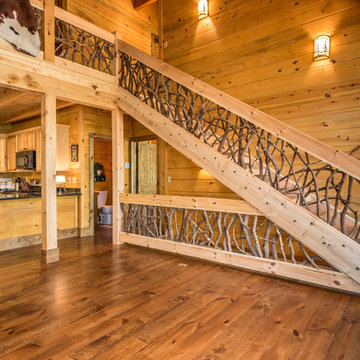
Пример оригинального дизайна: большая прямая лестница в стиле рустика с деревянными ступенями и деревянными перилами без подступенок
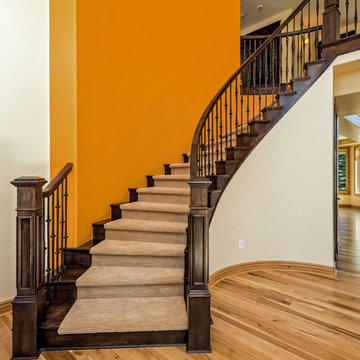
Jeff Davis, JW Imagery
Пример оригинального дизайна: большая изогнутая деревянная лестница в стиле неоклассика (современная классика) с ступенями с ковровым покрытием
Пример оригинального дизайна: большая изогнутая деревянная лестница в стиле неоклассика (современная классика) с ступенями с ковровым покрытием
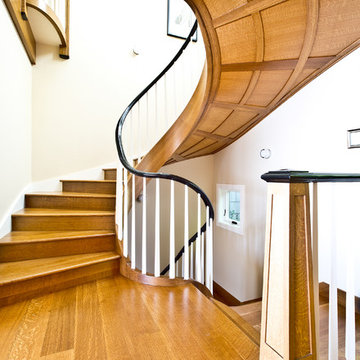
Hand carved wreathed soffit from rift sawn white oak.
На фото: большая изогнутая деревянная лестница в классическом стиле с деревянными ступенями с
На фото: большая изогнутая деревянная лестница в классическом стиле с деревянными ступенями с
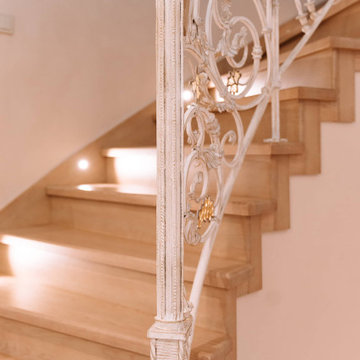
Об этом проекте №8 в нашем портфолио я буду рассказывать в несколько подходов, так как там мы сделали и лестницу и мебель, и двери, и прихожие, и арки, и кухню из массива. Поэтому начнем с лестницы. dom-buka.ru/projekt8
Лестница на заказ выполнена по основанию из бетона с обшивкой ступенями из дуба цельноламельного экстра класса без сучков и дефектов. По стене идет изогнутая пристенная панель из дуба с подсветкой ступеней лестницы.
Очень любопытное кованное художественное ограждение на заказ получилось. Гнутое по периметру лестницы, с вставками из стекла. Разработано специально для заказчика по его рисункам. Также как видно на фото, на втором этаже лестницы выполнена также изогнутая баллюстрада с этим ограждением, чтобы человек не упал вниз.
Цвет ступеней подбирался нашими специалистами 1 в 1 в цвет паркета. Ступени, подступенки и поручень лестницы покрыты 2 слоями дорогого итальянского паркетного лака Sayerlack. Практически 90% наших клиентов мы делаем покрытие именно этим лаком. Остальные 10% - это покрытие маслом. Выгодно отличает масло на фоне лака только стоимость, разница примерно в 2,5 раза. Из минусов масла - это то, что через 3-4 года оно изотрется на участках, где вы ходите чаще всего, и нужно снова вызывать специалиста который будет вышлифовывать лестницу и заново покрывать ее маслом, только ступени снять он уже не сможет и будет проводить все покрасочные работы у вас дома. А покрытие паркетным лаком держится долго 30-40 лет. Разницу я вам показал, ну а решение принимать уже вам :)
Если вам понравилась эта лестница и вы хотите похожую, звонит +7 (999) 600-2999 или оставляйте заявку на нашем сайте dom-buka.ru и наши специалисты помогут вам с установкой шикарной лестницы в ваш дом.
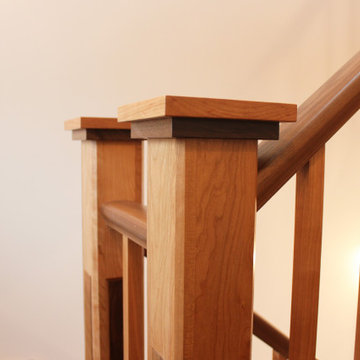
На фото: большая п-образная деревянная лестница в стиле кантри с деревянными ступенями и деревянными перилами
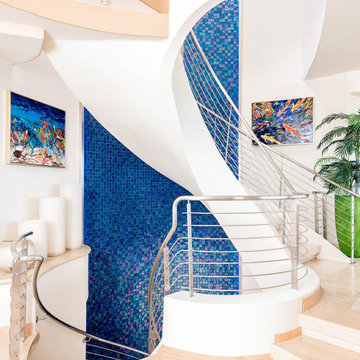
Beautiful staircase with a blue cascade gigant wall.
Пример оригинального дизайна: большая винтовая лестница в современном стиле с металлическими перилами, ступенями из плитки и подступенками из плитки
Пример оригинального дизайна: большая винтовая лестница в современном стиле с металлическими перилами, ступенями из плитки и подступенками из плитки
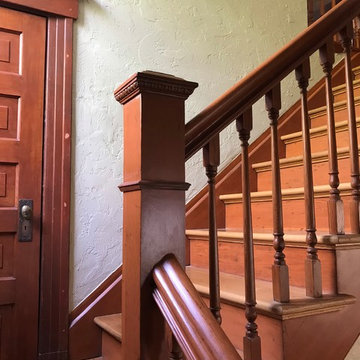
The staircase was in pieces when we began this project. It was our job to refinish it's elements and piece it back together to exude it's original, old world charm. This home is a mixture of styles, including Art Deco stepped millwork, Craftsman shaped corbel, and victorian style balustrades. Victorian / Edwardian House Remodel, Seattle, WA. Belltown Design. Photography by Chris Gromek and Paula McHugh.
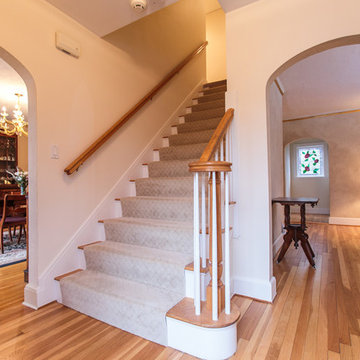
Character and modern amenities are blended in this timeless Tudor. Period details include an arched front entry, charming stained glass window accents and gleaming hardwood floors. An elegant formal living room has a magnificent fireplace with a limestone mantel. French doors lead to a library with built-ins. A modern kitchen opens to a window-filled breakfast room and family room with fireplace. Stainless steel appliances include a new dishwasher, Sub-Zero refrigerator, and professional Dynasty range. The spacious second floor features a large hall bath, laundry, and four generous bedrooms including a master suite accented with beautiful glass mosaic tiles. The lower level includes a playroom with a stone fireplace, bathroom, and workshop. A mudroom leads to a blue stone patio, gardens, and two car garage. In close proximity to public transportation, shopping, schools and all the wonderful amenities that Newtonville has to offer. http://www.163uplandroad.com/
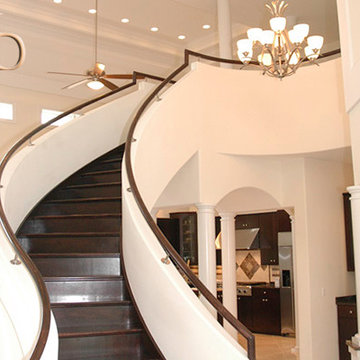
Dramatic curved staircase with non-traditional rail that contours into a balcony. The balcony overlooks the great room and the grand foyer. Design work completed while previously associated with Cornerstone Architectural Group, Inc.
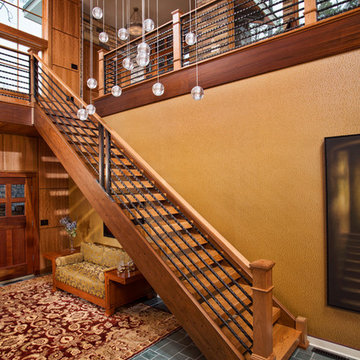
Statement lighting helps keep this high ceiling from feeling cold, while traditionally styled stairs get a modern update with an iron railing.
Scott Bergmann Photography
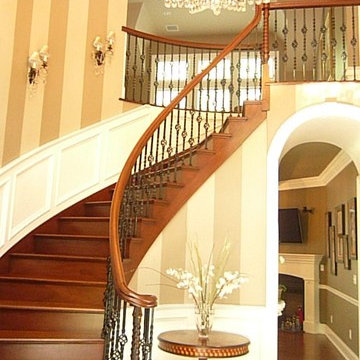
Classic center hall foyer with mahogany wood circular staircase. The floor is marble tile with an inlaid centerpiece. The wrought iron spindels and mahogany railing classically define this THOMAS BAIO ARCHITECT foyer.
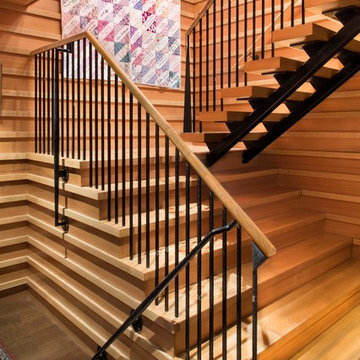
A rustic-modern house designed to grow organically from its site, overlooking a cornfield, river and mountains in the distance. Indigenous stone and wood materials were taken from the site and incorporated into the structure, which was articulated to honestly express the means of construction. Notable features include an open living/dining/kitchen space with window walls taking in the surrounding views, and an internally-focused circular library celebrating the home owner’s love of literature.
Phillip Spears Photographer
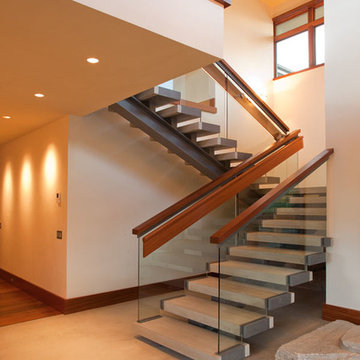
Tim Brown Photography
На фото: большая лестница на больцах в современном стиле с бетонными ступенями без подступенок
На фото: большая лестница на больцах в современном стиле с бетонными ступенями без подступенок
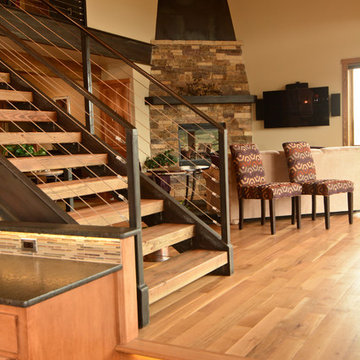
Pagosa Photography
Пример оригинального дизайна: большая прямая лестница в стиле рустика с деревянными ступенями без подступенок
Пример оригинального дизайна: большая прямая лестница в стиле рустика с деревянными ступенями без подступенок
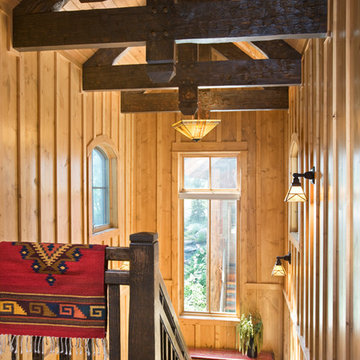
This beautiful lakefront home designed by MossCreek features a wide range of design elements that work together perfectly. From it's Arts and Craft exteriors to it's Cowboy Decor interior, this ultimate lakeside cabin is the perfect summer retreat.
Designed as a place for family and friends to enjoy lake living, the home has an open living main level with a kitchen, dining room, and two story great room all sharing lake views. The Master on the Main bedroom layout adds to the livability of this home, and there's even a bunkroom for the kids and their friends.
Expansive decks, and even an upstairs "Romeo and Juliet" balcony all provide opportunities for outdoor living, and the two-car garage located in front of the home echoes the styling of the home.
Working with a challenging narrow lakefront lot, MossCreek succeeded in creating a family vacation home that guarantees a "perfect summer at the lake!". Photos: Roger Wade
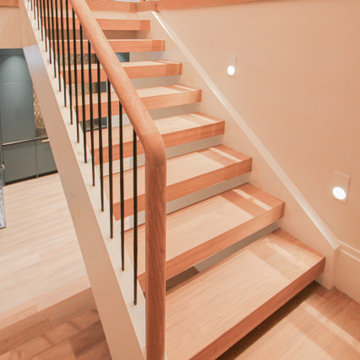
This versatile staircase doubles as seating, allowing home owners and guests to congregate by a modern wine cellar and bar. Oak steps with high risers were incorporated by the architect into this beautiful stair to one side of the thoroughfare; a riser-less staircase above allows natural lighting to create a fabulous focal point. CSC © 1976-2020 Century Stair Company. All rights reserved.
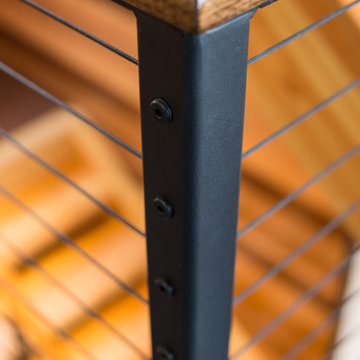
Close up image of railing post with black fittings.
Railings By Keuka Studios www.keuka-studios.com
Photography Dave Noonan
Пример оригинального дизайна: большая п-образная лестница в стиле рустика с деревянными ступенями и перилами из тросов без подступенок
Пример оригинального дизайна: большая п-образная лестница в стиле рустика с деревянными ступенями и перилами из тросов без подступенок
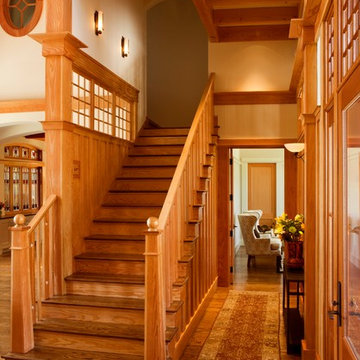
arts and crafts
dual staircase
entry
european
Frank Lloyd Wright
kiawah island
molding and trim
staircase
Источник вдохновения для домашнего уюта: большая угловая деревянная лестница в стиле кантри с деревянными ступенями и деревянными перилами
Источник вдохновения для домашнего уюта: большая угловая деревянная лестница в стиле кантри с деревянными ступенями и деревянными перилами
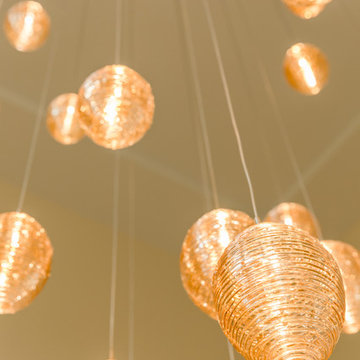
Cocoon pendants shown in Amber. Custom blown glass multi-pendant light. Cocoons of molten glass coils. Available as individual pendants or multi-pendant chandeliers. Multiple sizes and colors are available.
Modern Custom Glass Lighting perfect for your entryway / foyer, stairwell, living room, dining room, kitchen, and any room in your home. Dramatic lighting that is fully customizable and tailored to fit your space perfectly. No two pieces are the same.
Visit our website: www.shakuff.com for more details.
Tel. 212.675.0383
info@shakuff.com
Большая оранжевая лестница – фото дизайна интерьера
3
