Большая, маленькая гостиная для на участке и в саду – фото дизайна интерьера
Сортировать:
Бюджет
Сортировать:Популярное за сегодня
81 - 100 из 278 938 фото
1 из 3
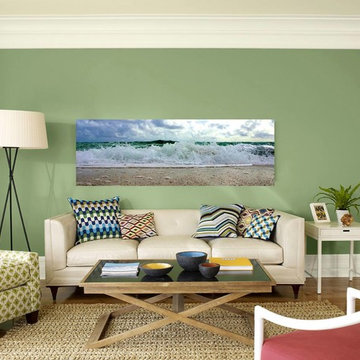
Стильный дизайн: большая открытая гостиная комната в современном стиле с зелеными стенами, светлым паркетным полом и коричневым полом без камина - последний тренд

Источник вдохновения для домашнего уюта: большой изолированный домашний кинотеатр в классическом стиле с бежевыми стенами, паркетным полом среднего тона и коричневым полом

Jessica White
Пример оригинального дизайна: большая открытая гостиная комната:: освещение в стиле неоклассика (современная классика) с серыми стенами, паркетным полом среднего тона, стандартным камином, фасадом камина из бетона и телевизором на стене
Пример оригинального дизайна: большая открытая гостиная комната:: освещение в стиле неоклассика (современная классика) с серыми стенами, паркетным полом среднего тона, стандартным камином, фасадом камина из бетона и телевизором на стене

Tricia Shay Photography
Стильный дизайн: большая парадная, открытая гостиная комната:: освещение в стиле неоклассика (современная классика) с стандартным камином, фасадом камина из камня, белыми стенами и паркетным полом среднего тона без телевизора - последний тренд
Стильный дизайн: большая парадная, открытая гостиная комната:: освещение в стиле неоклассика (современная классика) с стандартным камином, фасадом камина из камня, белыми стенами и паркетным полом среднего тона без телевизора - последний тренд

Источник вдохновения для домашнего уюта: большая открытая гостиная комната в стиле неоклассика (современная классика) с белыми стенами, ковровым покрытием, стандартным камином, фасадом камина из дерева, телевизором на стене и ковром на полу

Custom Contemporary Cabinetry
Dimmable Warm White LED Lights
Magnolia/Guyana Color Combo
Идея дизайна: большая открытая гостиная комната в стиле модернизм с белыми стенами, мраморным полом, мультимедийным центром и бежевым полом без камина
Идея дизайна: большая открытая гостиная комната в стиле модернизм с белыми стенами, мраморным полом, мультимедийным центром и бежевым полом без камина

Built on Frank Sinatra’s estate, this custom home was designed to be a fun and relaxing weekend retreat for our clients who live full time in Orange County. As a second home and playing up the mid-century vibe ubiquitous in the desert, we departed from our clients’ more traditional style to create a modern and unique space with the feel of a boutique hotel. Classic mid-century materials were used for the architectural elements and hard surfaces of the home such as walnut flooring and cabinetry, terrazzo stone and straight set brick walls, while the furnishings are a more eclectic take on modern style. We paid homage to “Old Blue Eyes” by hanging a 6’ tall image of his mug shot in the entry.
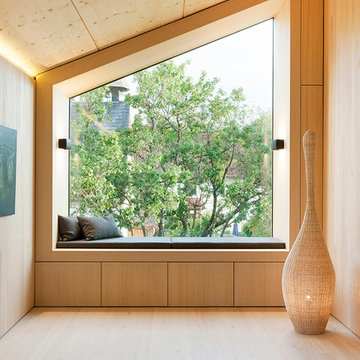
Fotograf: Herrmann Rupp
Пример оригинального дизайна: маленькая открытая гостиная комната:: освещение в современном стиле с бежевыми стенами и светлым паркетным полом без камина для на участке и в саду
Пример оригинального дизайна: маленькая открытая гостиная комната:: освещение в современном стиле с бежевыми стенами и светлым паркетным полом без камина для на участке и в саду

Идея дизайна: большая парадная, открытая гостиная комната в современном стиле с белыми стенами, паркетным полом среднего тона, стандартным камином и фасадом камина из камня без телевизора

Photography by Keith Scott Morton
From grand estates, to exquisite country homes, to whole house renovations, the quality and attention to detail of a "Significant Homes" custom home is immediately apparent. Full time on-site supervision, a dedicated office staff and hand picked professional craftsmen are the team that take you from groundbreaking to occupancy. Every "Significant Homes" project represents 45 years of luxury homebuilding experience, and a commitment to quality widely recognized by architects, the press and, most of all....thoroughly satisfied homeowners. Our projects have been published in Architectural Digest 6 times along with many other publications and books. Though the lion share of our work has been in Fairfield and Westchester counties, we have built homes in Palm Beach, Aspen, Maine, Nantucket and Long Island.
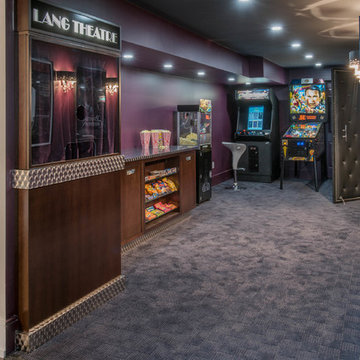
This theatre and concession area has it all! Custom finishes of a 'ticket wicket' booth, concession cabinet with extra storage for even more candy, pull out cabinet sliders for ease of access on either side of the candy shelves, popcorn machine and video games! The door to the theatre is faux leather that is tufted with nailheads. Inside the theatre, the look is more glamourous and accented with reds and plums. Gold crown molding adds to the luxe feel while the damask fabric on the cushions and acoustic panels offer a nod to classic design. They add softness to the space, and so do the custom draperies lining the back wall.
Photos by Stephani Buchman Photography
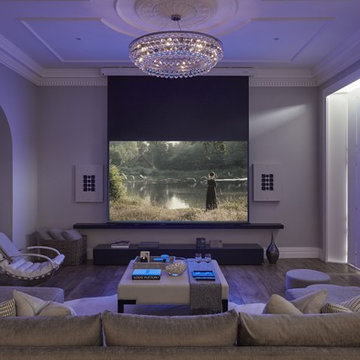
Home cinema screen and projector housed within the main living area.
На фото: большой домашний кинотеатр в современном стиле с проектором
На фото: большой домашний кинотеатр в современном стиле с проектором

This great room features a concrete and metal fireplace surround that brings together the organic boulders and random flagstone flooring into a contemporary setting. The firebox is lined in hot rolled steel and features a sculptural metal burner. The slight curve of the surround is accentuated in the curve of the floating hearth.
Photo: Dino Tonn
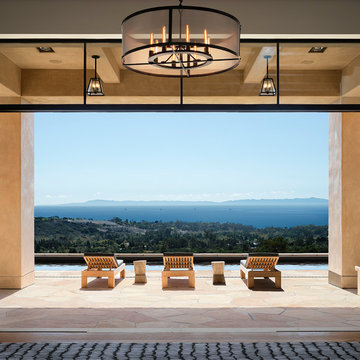
Front patio and pool with view of Santa Cruz Island.
Источник вдохновения для домашнего уюта: большая парадная, открытая гостиная комната в современном стиле с белыми стенами, светлым паркетным полом и стандартным камином без телевизора
Источник вдохновения для домашнего уюта: большая парадная, открытая гостиная комната в современном стиле с белыми стенами, светлым паркетным полом и стандартным камином без телевизора

The bright living room features a crisp white mid-century sofa and chairs. Photo Credits- Sigurjón Gudjónsson
Источник вдохновения для домашнего уюта: большая открытая гостиная комната в современном стиле с с книжными шкафами и полками, белыми стенами, светлым паркетным полом, мультимедийным центром и ковром на полу без камина
Источник вдохновения для домашнего уюта: большая открытая гостиная комната в современном стиле с с книжными шкафами и полками, белыми стенами, светлым паркетным полом, мультимедийным центром и ковром на полу без камина
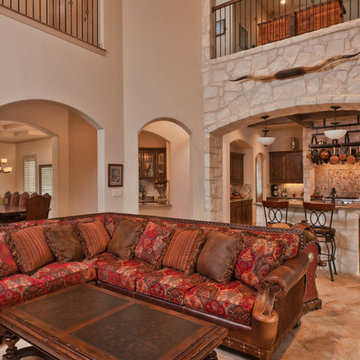
Residence Built by DALE SAUER Custom Homes in San Antonio, TX.
На фото: большая открытая гостиная комната в стиле фьюжн с бежевыми стенами, мраморным полом и бежевым полом с
На фото: большая открытая гостиная комната в стиле фьюжн с бежевыми стенами, мраморным полом и бежевым полом с

Contemporary TV Wall Unit, Media Center, Entertainment Center. High gloss finish with filing floating shelves handmade by Da-Vinci Designs Cabinetry.

This great room is stunning!
Tall wood windows and doors, exposed trusses and the private view make the room a perfect blank canvas.
The room was lacking contrast, lighting, window treatments and functional furniture to make the space usable by the entire family.
By creating custom furniture we maximized seating while keeping the furniture scale within proportion for the room.
New carpet, beautiful herringbone fabric wallpaper and a very long console to house the children's toys rounds out this spectacular room.
Photo Credit: Holland Photography - Cory Holland - hollandphotography.biz
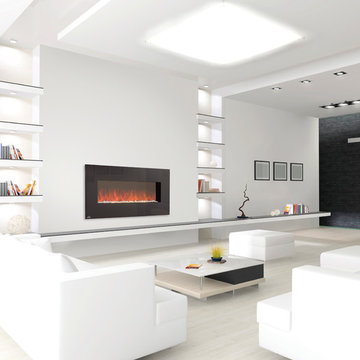
EFL48 Electric Fireplace - Wall mount
[Napoleon]
Стильный дизайн: большая парадная, открытая гостиная комната в современном стиле с белыми стенами, деревянным полом и горизонтальным камином без телевизора - последний тренд
Стильный дизайн: большая парадная, открытая гостиная комната в современном стиле с белыми стенами, деревянным полом и горизонтальным камином без телевизора - последний тренд
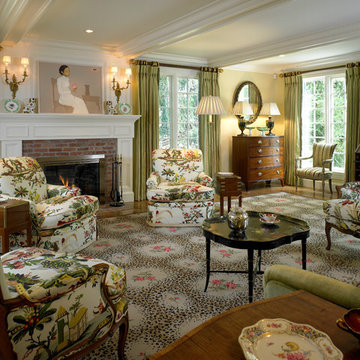
Идея дизайна: большая парадная, изолированная гостиная комната в классическом стиле с фасадом камина из кирпича, зелеными стенами, светлым паркетным полом и стандартным камином
Большая, маленькая гостиная для на участке и в саду – фото дизайна интерьера
5

