Большая, маленькая детская для на участке и в саду – фото дизайна интерьера
Сортировать:
Бюджет
Сортировать:Популярное за сегодня
101 - 120 из 17 619 фото
1 из 3
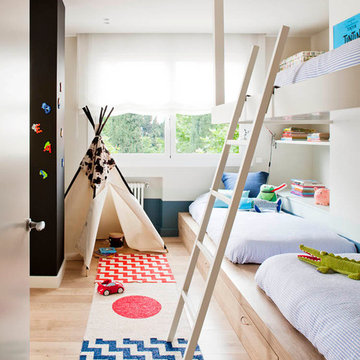
Стильный дизайн: маленькая нейтральная детская в скандинавском стиле с спальным местом, бежевыми стенами и светлым паркетным полом для на участке и в саду, ребенка от 4 до 10 лет - последний тренд
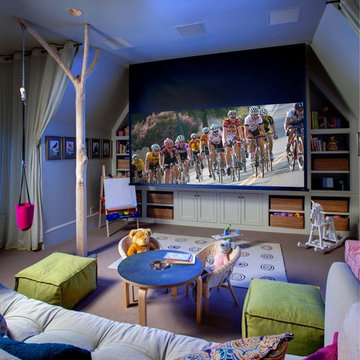
Jim Schmid
Идея дизайна: большая нейтральная детская с игровой в классическом стиле
Идея дизайна: большая нейтральная детская с игровой в классическом стиле
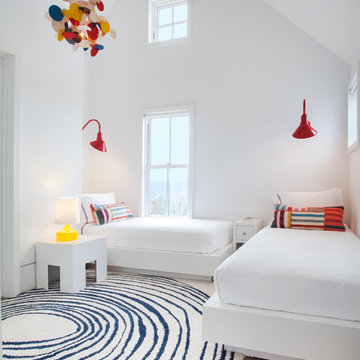
Jeff Allen Photography
На фото: большая нейтральная детская в морском стиле с спальным местом, белыми стенами и паркетным полом среднего тона с
На фото: большая нейтральная детская в морском стиле с спальным местом, белыми стенами и паркетным полом среднего тона с

Photo by Firewater Photography. Designed during previous position as Residential Studio Director and Project Architect at LS3P Associates Ltd.
На фото: большая нейтральная детская в стиле рустика с бежевыми стенами, ковровым покрытием и спальным местом с
На фото: большая нейтральная детская в стиле рустика с бежевыми стенами, ковровым покрытием и спальным местом с
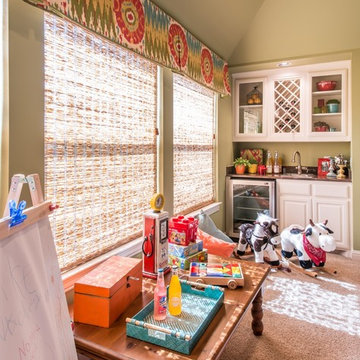
Kids Playroom. Photos by Michael Hunter.
На фото: большая нейтральная детская с игровой в стиле неоклассика (современная классика) с ковровым покрытием и бежевыми стенами для ребенка от 4 до 10 лет
На фото: большая нейтральная детская с игровой в стиле неоклассика (современная классика) с ковровым покрытием и бежевыми стенами для ребенка от 4 до 10 лет
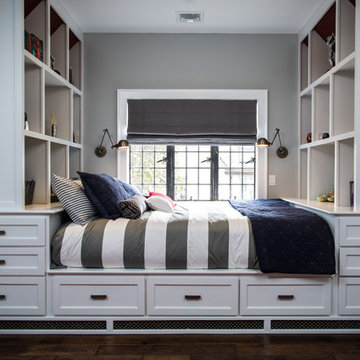
T.C. Geist Photography
Идея дизайна: маленькая детская в стиле неоклассика (современная классика) с спальным местом, серыми стенами и темным паркетным полом для на участке и в саду, ребенка от 4 до 10 лет, мальчика
Идея дизайна: маленькая детская в стиле неоклассика (современная классика) с спальным местом, серыми стенами и темным паркетным полом для на участке и в саду, ребенка от 4 до 10 лет, мальчика
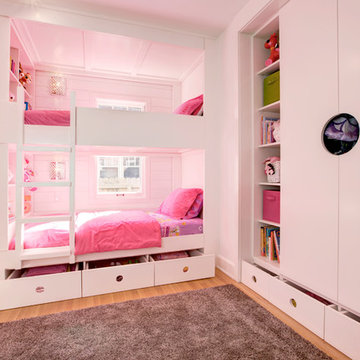
Custom Bunk Beds integrate storage cubbies within and roller-drawers beneath. Original storage closet to right opened-up to create full-integrated millwork closet system to match with bunks - Architect: HAUS | Architecture - Construction: WERK | Build - Photo: HAUS | Architecture
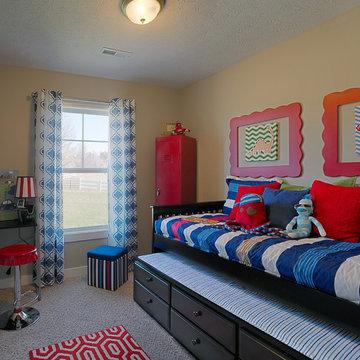
Jagoe Homes, Inc.
Project: Woodstone at Deer Valley, Van Gogh Model Home.
Location: Owensboro, Kentucky. Elevation: Craftsman-C, Site Number: WSDV 129.
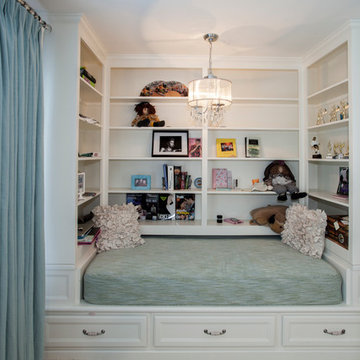
Cozy reading nook in a girl's bedroom includes open shelving and built in drawers. The perfect spot to curl up and read a book or chat on the phone!
Photos by Alicia's Art, LLC
RUDLOFF Custom Builders, is a residential construction company that connects with clients early in the design phase to ensure every detail of your project is captured just as you imagined. RUDLOFF Custom Builders will create the project of your dreams that is executed by on-site project managers and skilled craftsman, while creating lifetime client relationships that are build on trust and integrity.
We are a full service, certified remodeling company that covers all of the Philadelphia suburban area including West Chester, Gladwynne, Malvern, Wayne, Haverford and more.
As a 6 time Best of Houzz winner, we look forward to working with you on your next project.
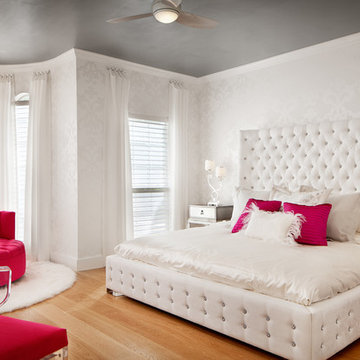
Contemporary Bedroom
Photo by Casey Dunn
Источник вдохновения для домашнего уюта: большая детская в современном стиле с белыми стенами, паркетным полом среднего тона и спальным местом для подростка, девочки
Источник вдохновения для домашнего уюта: большая детская в современном стиле с белыми стенами, паркетным полом среднего тона и спальным местом для подростка, девочки
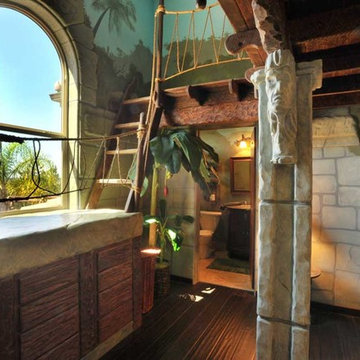
Источник вдохновения для домашнего уюта: большая нейтральная детская в морском стиле с темным паркетным полом, разноцветными стенами, спальным местом и коричневым полом для ребенка от 4 до 10 лет
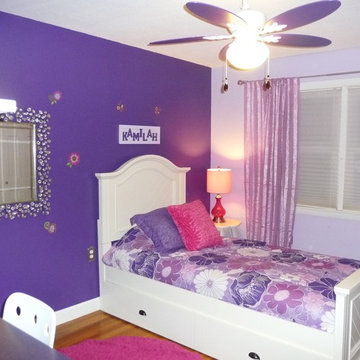
A fun and funky tween room uses pink and purples throughout for a uniquely colorful bedroom. Large floral bedding, a purple accent wall and overhead ceiling light/fan set the tone for creativity and activity. Built in under bed storage and a functional desk colors complete this one of a kind space.
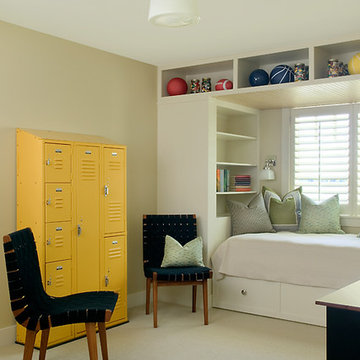
Packed with cottage attributes, Sunset View features an open floor plan without sacrificing intimate spaces. Detailed design elements and updated amenities add both warmth and character to this multi-seasonal, multi-level Shingle-style-inspired home.
Columns, beams, half-walls and built-ins throughout add a sense of Old World craftsmanship. Opening to the kitchen and a double-sided fireplace, the dining room features a lounge area and a curved booth that seats up to eight at a time. When space is needed for a larger crowd, furniture in the sitting area can be traded for an expanded table and more chairs. On the other side of the fireplace, expansive lake views are the highlight of the hearth room, which features drop down steps for even more beautiful vistas.
An unusual stair tower connects the home’s five levels. While spacious, each room was designed for maximum living in minimum space. In the lower level, a guest suite adds additional accommodations for friends or family. On the first level, a home office/study near the main living areas keeps family members close but also allows for privacy.
The second floor features a spacious master suite, a children’s suite and a whimsical playroom area. Two bedrooms open to a shared bath. Vanities on either side can be closed off by a pocket door, which allows for privacy as the child grows. A third bedroom includes a built-in bed and walk-in closet. A second-floor den can be used as a master suite retreat or an upstairs family room.
The rear entrance features abundant closets, a laundry room, home management area, lockers and a full bath. The easily accessible entrance allows people to come in from the lake without making a mess in the rest of the home. Because this three-garage lakefront home has no basement, a recreation room has been added into the attic level, which could also function as an additional guest room.
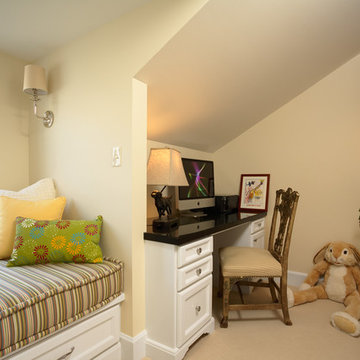
Идея дизайна: маленькая детская в классическом стиле с рабочим местом, бежевыми стенами и ковровым покрытием для девочки, на участке и в саду
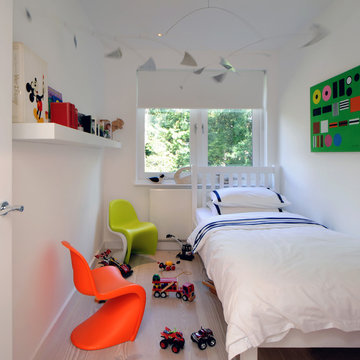
Kid's room
Photography: Philip Vile
Свежая идея для дизайна: маленькая нейтральная детская в скандинавском стиле с белыми стенами, светлым паркетным полом и спальным местом для на участке и в саду, ребенка от 1 до 3 лет - отличное фото интерьера
Свежая идея для дизайна: маленькая нейтральная детская в скандинавском стиле с белыми стенами, светлым паркетным полом и спальным местом для на участке и в саду, ребенка от 1 до 3 лет - отличное фото интерьера
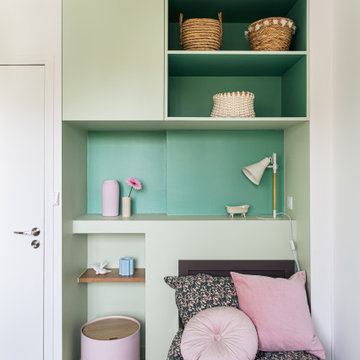
Les couleurs acidulées apportent Pep's et fraicheur à cette chambre enfant, tout en relevant les jeux de profondeur.
Идея дизайна: маленькая нейтральная детская в скандинавском стиле с спальным местом, зелеными стенами и светлым паркетным полом для на участке и в саду, подростка
Идея дизайна: маленькая нейтральная детская в скандинавском стиле с спальным местом, зелеными стенами и светлым паркетным полом для на участке и в саду, подростка
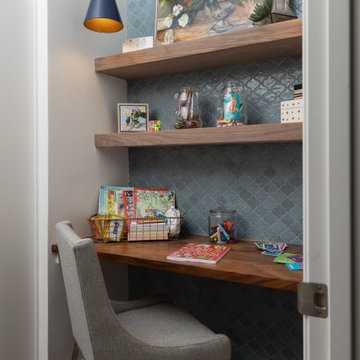
Идея дизайна: маленькая нейтральная детская в классическом стиле с рабочим местом, синими стенами, темным паркетным полом и коричневым полом для на участке и в саду, ребенка от 4 до 10 лет
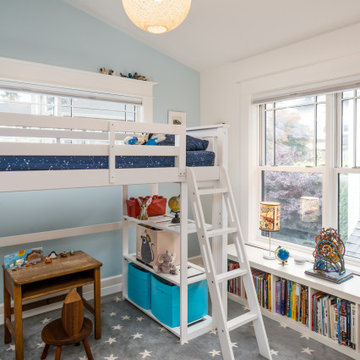
H2D Architecture + Design worked with the homeowners to design a second story addition on their existing home in the Wallingford neighborhood of Seattle. The second story is designed with three bedrooms, storage space, new stair, and roof deck overlooking to views of the lake beyond.
Design by: H2D Architecture + Design
www.h2darchitects.com
#seattlearchitect
#h2darchitects
#secondstoryseattle
Photos by: Porchlight Imaging
Built by: Crescent Builds
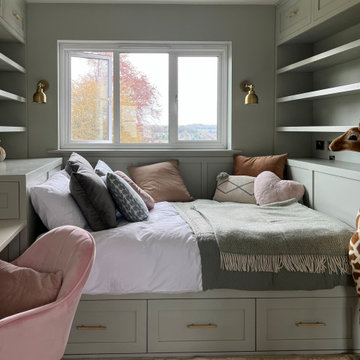
double built in bed to maximise the space in this small narrow bedroom.
Источник вдохновения для домашнего уюта: маленькая детская в скандинавском стиле с спальным местом, зелеными стенами и ковровым покрытием для на участке и в саду, подростка, девочки
Источник вдохновения для домашнего уюта: маленькая детская в скандинавском стиле с спальным местом, зелеными стенами и ковровым покрытием для на участке и в саду, подростка, девочки
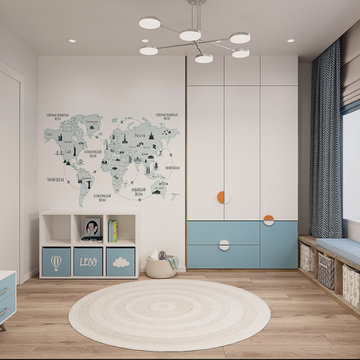
Спальня мальчика в зеленых тонах со стилизованной картой мира и рабочим местом.
Идея дизайна: большая детская: освещение в современном стиле с спальным местом, синими стенами, паркетным полом среднего тона, бежевым полом и обоями на стенах для ребенка от 1 до 3 лет, мальчика
Идея дизайна: большая детская: освещение в современном стиле с спальным местом, синими стенами, паркетным полом среднего тона, бежевым полом и обоями на стенах для ребенка от 1 до 3 лет, мальчика
Большая, маленькая детская для на участке и в саду – фото дизайна интерьера
6