Большая лестница в стиле ретро – фото дизайна интерьера
Сортировать:
Бюджет
Сортировать:Популярное за сегодня
121 - 140 из 440 фото
1 из 3
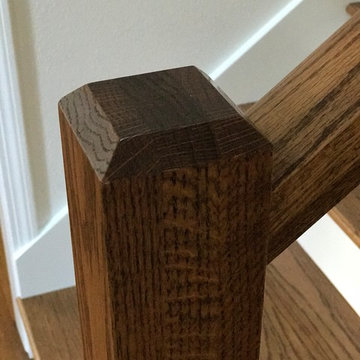
Chamfered top on Oak newel.
Portland Stair Company
На фото: большая угловая лестница в стиле ретро с деревянными ступенями, крашенными деревянными подступенками и деревянными перилами
На фото: большая угловая лестница в стиле ретро с деревянными ступенями, крашенными деревянными подступенками и деревянными перилами
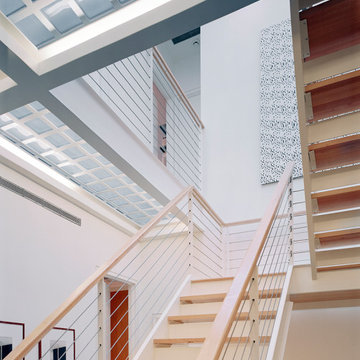
This rare 1950’s glass-fronted townhouse on Manhattan’s Upper East Side underwent a modern renovation to create plentiful space for a family. An additional floor was added to the two-story building, extending the façade vertically while respecting the vocabulary of the original structure. A large, open living area on the first floor leads through to a kitchen overlooking the rear garden. Cantilevered stairs lead to the master bedroom and two children’s rooms on the second floor and continue to a media room and offices above. A large skylight floods the atrium with daylight, illuminating the main level through translucent glass-block floors.
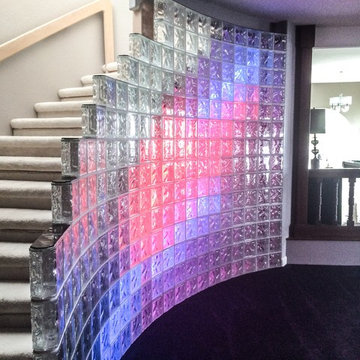
Идея дизайна: большая изогнутая лестница в стиле ретро с ступенями с ковровым покрытием и ковровыми подступенками
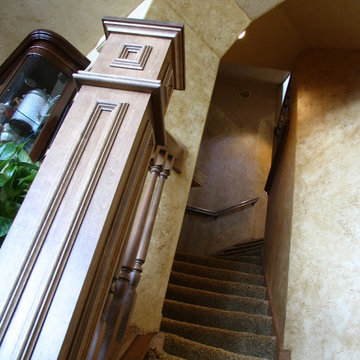
Custom Build Home
By: JFK Design Build LLC
Источник вдохновения для домашнего уюта: большая изогнутая лестница в стиле ретро с ступенями с ковровым покрытием и ковровыми подступенками
Источник вдохновения для домашнего уюта: большая изогнутая лестница в стиле ретро с ступенями с ковровым покрытием и ковровыми подступенками
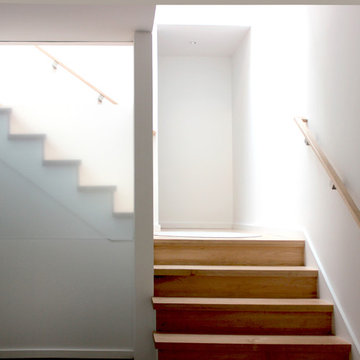
Entry stair
Photo credit: James Hill
Источник вдохновения для домашнего уюта: большая лестница в стиле ретро
Источник вдохновения для домашнего уюта: большая лестница в стиле ретро
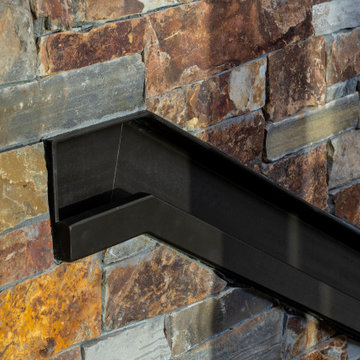
Steel Channel handrail at the wrap-around stairs ties into the fireplace steel work at the bottom of the stair.
Пример оригинального дизайна: большая лестница на больцах в стиле ретро с деревянными ступенями и металлическими перилами
Пример оригинального дизайна: большая лестница на больцах в стиле ретро с деревянными ступенями и металлическими перилами
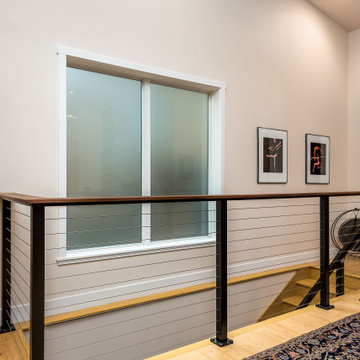
This 2 story home was originally built in 1952 on a tree covered hillside. Our company transformed this little shack into a luxurious home with a million dollar view by adding high ceilings, wall of glass facing the south providing natural light all year round, and designing an open living concept. The home has a built-in gas fireplace with tile surround, custom IKEA kitchen with quartz countertop, bamboo hardwood flooring, two story cedar deck with cable railing, master suite with walk-through closet, two laundry rooms, 2.5 bathrooms, office space, and mechanical room.
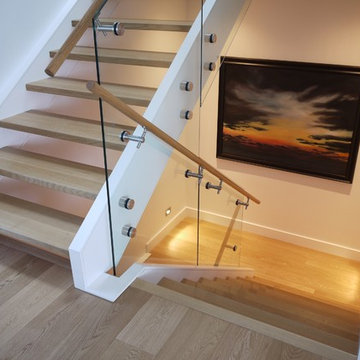
The large open-riser stair is located at the heart of the home and helps separate the private living areas from more public reception spaces.
It's capped by a large 4'x4' skylight that washed light deep into the central parts of the home.
Floor-level LED courtesy lighting provides ambience at night.
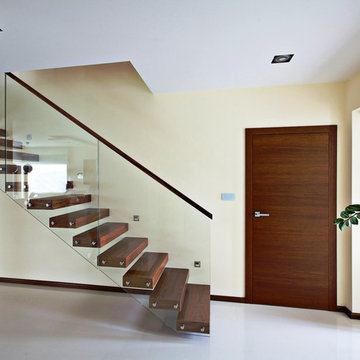
Exclusive Treppe für höchste Ansprüche.
Kragarmtreppe mit Glasbrüstungsgeländer, Edelstahlhandlauf und Stufenbeleuchtung. Stufen 90 mm Eiche gebeizt und gebürstet.
Treppen & Bauelemente Schmidt GmbH
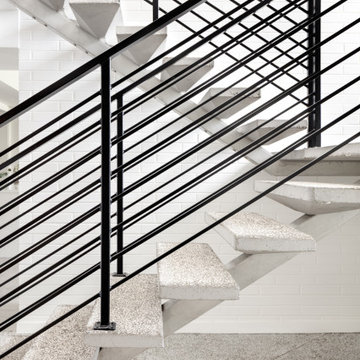
Mid Century home tastefully updated throughought, with new entry, kitchen, storage, stair rail, built ins, bathrooms, basement with kitchenette, and featuring sweeping views with folding La Cantina Doors & Windows. Cabinetry is horizontally grained quarter sawn white oak, waterfall countertop surface is quartzite. Architect: Spinell Design, Photo: Miranda Estes, Construction: Blue Sound Construction, Inc.
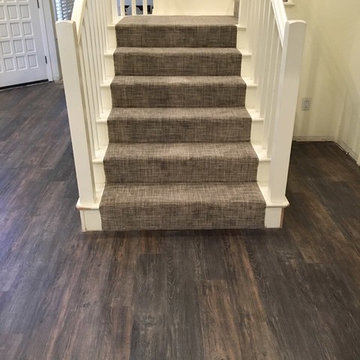
Mannington Adura LVT Iron Hill color: Smoked Ash
Milliken carpet Stitches color: Merino
На фото: большая лестница в стиле ретро
На фото: большая лестница в стиле ретро
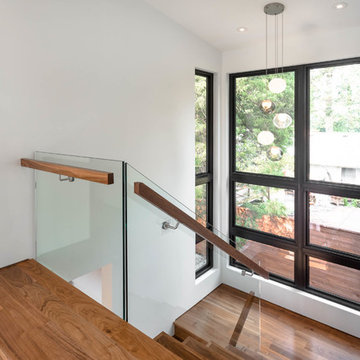
My House Design/Build Team | www.myhousedesignbuild.com | 604-694-6873 | Reuben Krabbe Photography
Свежая идея для дизайна: большая п-образная деревянная лестница в стиле ретро с деревянными ступенями и стеклянными перилами - отличное фото интерьера
Свежая идея для дизайна: большая п-образная деревянная лестница в стиле ретро с деревянными ступенями и стеклянными перилами - отличное фото интерьера
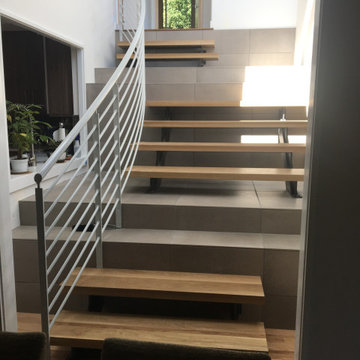
new stair to master bedroom suite, made with alternating sections of open wood treads and tile, with a curving metal guardrail and handrail
Пример оригинального дизайна: большая изогнутая лестница в стиле ретро с деревянными ступенями и металлическими перилами без подступенок
Пример оригинального дизайна: большая изогнутая лестница в стиле ретро с деревянными ступенями и металлическими перилами без подступенок
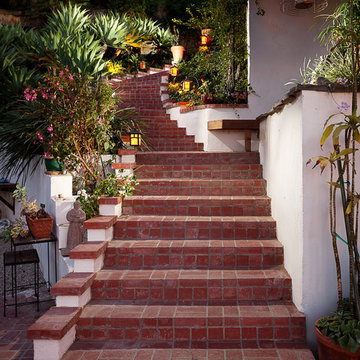
Robert Morning Photography
Стильный дизайн: большая изогнутая лестница в стиле ретро с бетонными ступенями - последний тренд
Стильный дизайн: большая изогнутая лестница в стиле ретро с бетонными ступенями - последний тренд
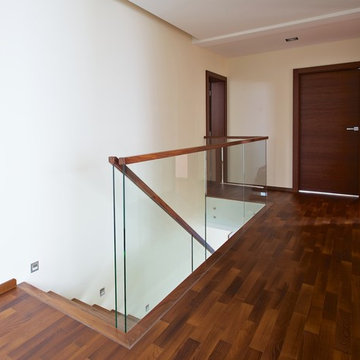
Exclusive Treppe für höchste Ansprüche.
Kragarmtreppe mit Glasbrüstungsgeländer, Edelstahlhandlauf und Stufenbeleuchtung. Stufen 90 mm Eiche gebeizt und gebürstet.
Treppen & Bauelemente Schmidt GmbH
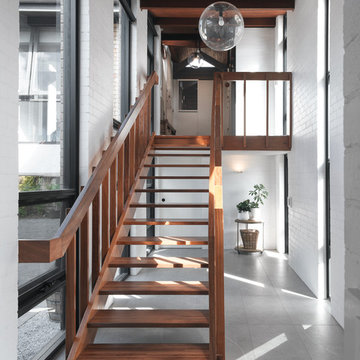
Engaged by the client to update this 1970's architecturally designed waterfront home by Frank Cavalier, we refreshed the interiors whilst highlighting the existing features such as the Queensland Rosewood timber ceilings.
The concept presented was a clean, industrial style interior and exterior lift, collaborating the existing Japanese and Mid Century hints of architecture and design.
A project we thoroughly enjoyed from start to finish, we hope you do too.
Photography: Luke Butterly
Construction: Glenstone Constructions
Tiles: Lulo Tiles
Upholstery: The Chair Man
Window Treatment: The Curtain Factory
Fixtures + Fittings: Parisi / Reece / Meir / Client Supplied
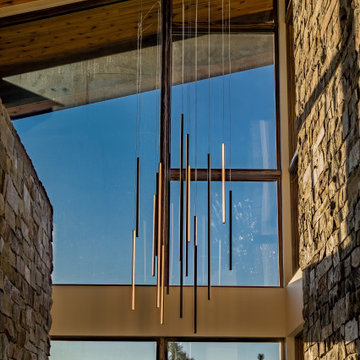
LED pendants in a stone-walled floating glulam tread staircase.
Стильный дизайн: большая лестница на больцах в стиле ретро с деревянными ступенями и металлическими перилами - последний тренд
Стильный дизайн: большая лестница на больцах в стиле ретро с деревянными ступенями и металлическими перилами - последний тренд
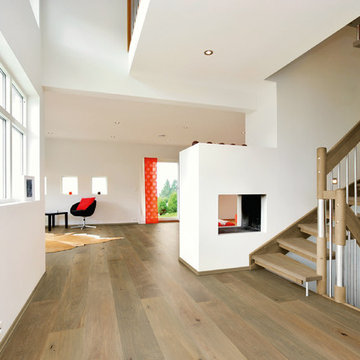
Источник вдохновения для домашнего уюта: большая изогнутая лестница в стиле ретро с деревянными ступенями и деревянными перилами без подступенок
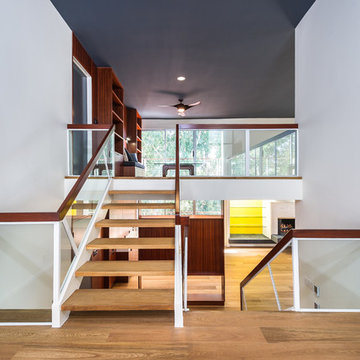
Unlimited Style Photography
Свежая идея для дизайна: большая п-образная лестница в стиле ретро с деревянными ступенями без подступенок - отличное фото интерьера
Свежая идея для дизайна: большая п-образная лестница в стиле ретро с деревянными ступенями без подступенок - отличное фото интерьера
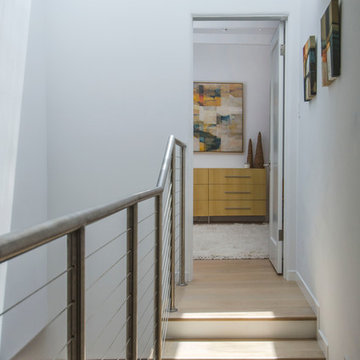
Photo by Takeshi Sera
На фото: большая угловая деревянная лестница в стиле ретро с деревянными ступенями
На фото: большая угловая деревянная лестница в стиле ретро с деревянными ступенями
Большая лестница в стиле ретро – фото дизайна интерьера
7