Большая лестница в стиле ретро – фото дизайна интерьера
Сортировать:
Бюджет
Сортировать:Популярное за сегодня
101 - 120 из 440 фото
1 из 3
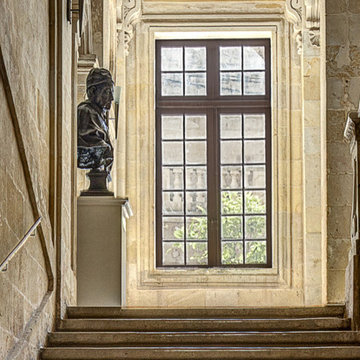
Antique Limestone floors, stairs and walls by
Ancient Surfaces.
Источник вдохновения для домашнего уюта: большая прямая лестница в стиле ретро
Источник вдохновения для домашнего уюта: большая прямая лестница в стиле ретро
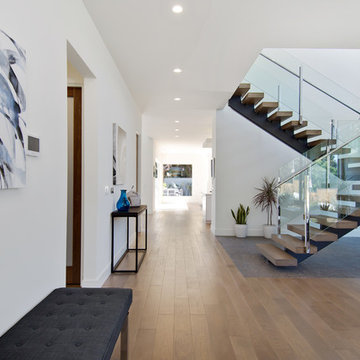
Midcentury Modern home in Venice, California.
Пример оригинального дизайна: большая лестница на больцах в стиле ретро с деревянными ступенями и стеклянными перилами без подступенок
Пример оригинального дизайна: большая лестница на больцах в стиле ретро с деревянными ступенями и стеклянными перилами без подступенок
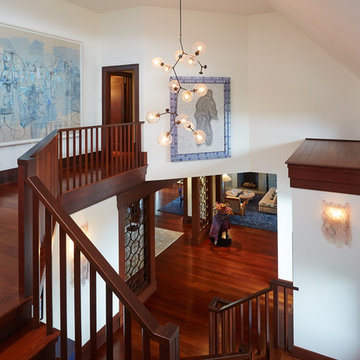
Tim Williams
Источник вдохновения для домашнего уюта: большая п-образная деревянная лестница в стиле ретро с деревянными ступенями
Источник вдохновения для домашнего уюта: большая п-образная деревянная лестница в стиле ретро с деревянными ступенями
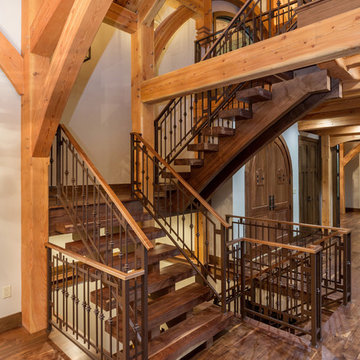
Пример оригинального дизайна: большая лестница на больцах в стиле ретро с деревянными ступенями без подступенок
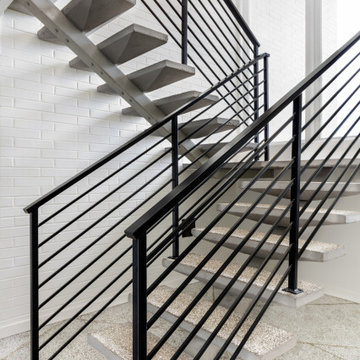
Mid Century home tastefully updated throughought, with new entry, kitchen, storage, stair rail, built ins, bathrooms, basement with kitchenette, and featuring sweeping views with folding La Cantina Doors & Windows. Cabinetry is horizontally grained quarter sawn white oak, waterfall countertop surface is quartzite. Architect: Spinell Design, Photo: Miranda Estes, Construction: Blue Sound Construction, Inc.
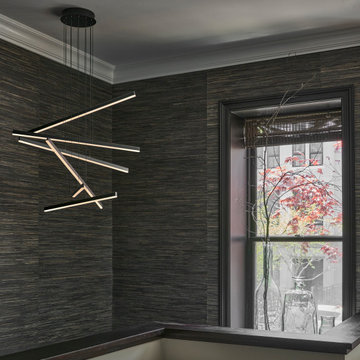
This Lincoln Park home was beautifully updated and completed with designer finishes to better suit the client’s aesthetic and highlight the space to its fullest potential. We focused on the gathering spaces to create a visually impactful and upscale design. We customized the built-ins and fireplace in the living room which catch your attention when entering the home. The downstairs was transformed into a movie room with a custom dry bar, updated lighting, and a gallery wall that boasts personality and style.
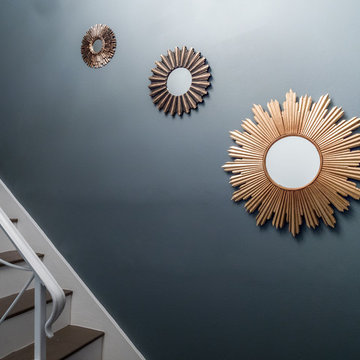
Photograpy by Vidflash.
Свежая идея для дизайна: большая прямая лестница в стиле ретро с деревянными ступенями и крашенными деревянными подступенками - отличное фото интерьера
Свежая идея для дизайна: большая прямая лестница в стиле ретро с деревянными ступенями и крашенными деревянными подступенками - отличное фото интерьера
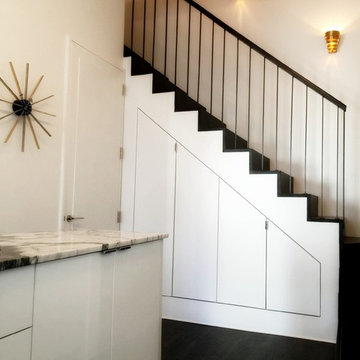
New powder room built into side of staircase, new staircase with plenty of storage below, slopped doors follow zig zag line of steps, with a metal railing
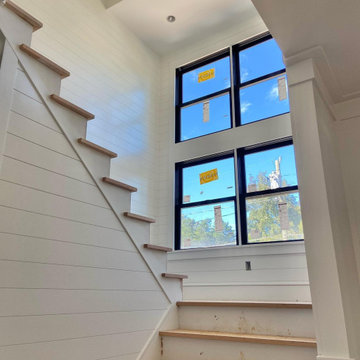
Свежая идея для дизайна: большая угловая лестница в стиле ретро с деревянными ступенями и стенами из вагонки - отличное фото интерьера
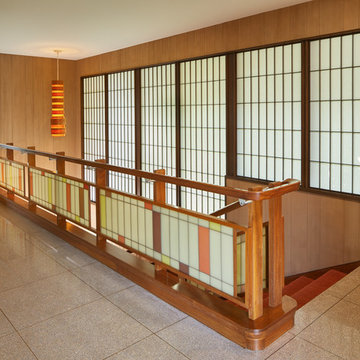
Стильный дизайн: большая прямая лестница в стиле ретро с ступенями с ковровым покрытием, ковровыми подступенками и деревянными перилами - последний тренд
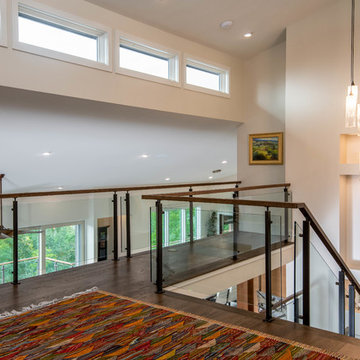
На фото: большая п-образная лестница в стиле ретро с деревянными ступенями и стеклянными перилами без подступенок
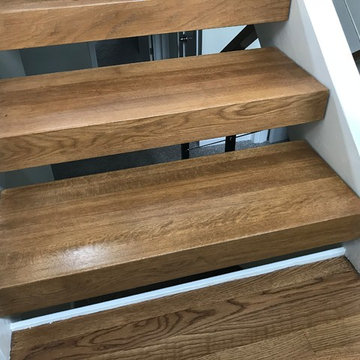
Close up of steps or treads.
Portland Stair Company
На фото: большая п-образная лестница в стиле ретро с деревянными ступенями и перилами из смешанных материалов без подступенок
На фото: большая п-образная лестница в стиле ретро с деревянными ступенями и перилами из смешанных материалов без подступенок
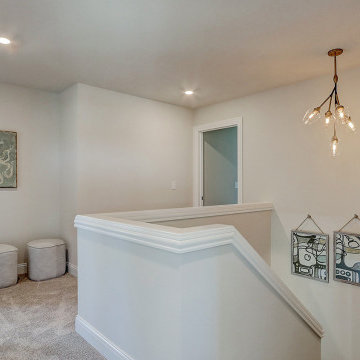
As you step inside the Glenwood Craftsman, you are greeted with an open concept floor plan that brings the kitchen, nook, great room, and sunroom together to create gathering places to cook, dine and lounge.
Interior design is focused on luxury fabrics, modern light fixtures and mixed metals, with gold hues. Light, subtle paint shades create a comfortable flow: creams, grays, khaki and gray-blue give the home a soothing mix of warm and cool. The décor is an eclectic concept, meant to match the modern family.
In the great room you will find an impressive paneled wall flanking a gas fireplace with stacked stone to the ceiling. The nook leads to the gorgeous sunroom with vaulted ceiling and three full walls of windows. The designer kitchen welcomes you with an oversized quartz topped island with snack bar. Staggered maple cabinets, undercabinet lighting, tile backsplash, and quartz countertops frame the perimeter. Luxurious slate appliances, gold cabinet hardware and a stylish faucet with a gold finish add warmth and sophistication to the room. Off the kitchen, a butler’s pantry with cabinets, quartz countertop and beverage refrigerator offer additional space for entertaining. The butler’s pantry conveniently leads to the beautiful dining room with decorative wainscoting. A study, powder room, and all-encompassing family command center with laundry, closet, cabinets, built-in desk and boot bench complete the first floor.
Located on the second floor, the master suite showcases an expansive bedroom with box up ceiling bordered with crown molding, walk-in tiled shower with bench and decorative niche, his-and-hers floating vanities with quartz countertops, separate commode room, tile flooring, and large custom walk-in closet. A princess suite with a full bath and two additional bedrooms connected by a jack and jill bath complete the second floor.
The finished lower level offers a rec room with a gaming focus, additional bedroom, and full bathroom perfect for guests.
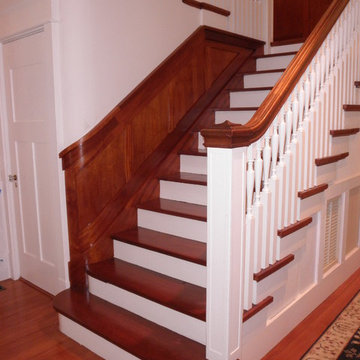
На фото: большая п-образная лестница в стиле ретро с деревянными ступенями и крашенными деревянными подступенками
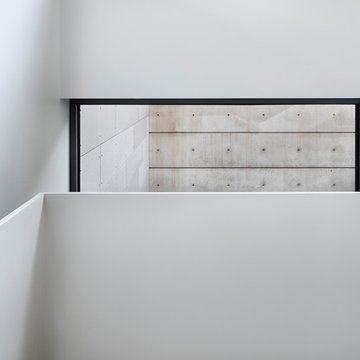
Paul Finkel
Свежая идея для дизайна: большая п-образная деревянная лестница в стиле ретро с деревянными ступенями и металлическими перилами - отличное фото интерьера
Свежая идея для дизайна: большая п-образная деревянная лестница в стиле ретро с деревянными ступенями и металлическими перилами - отличное фото интерьера
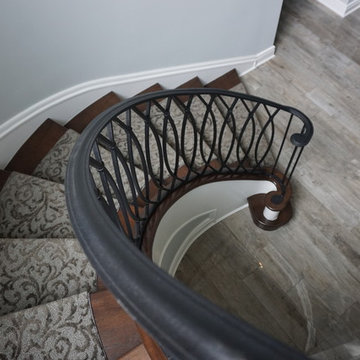
Liberty Emma Lazarus
We had the pleasure of creating this spiral staircase for Dayton, Ohio's custom home builder G.A. White! Take a look at our completed job!
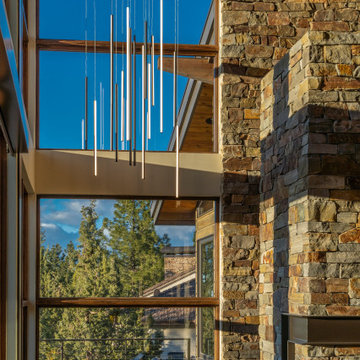
LED pendants in a stone-walled floating glulam tread staircase.
Свежая идея для дизайна: большая лестница на больцах в стиле ретро с деревянными ступенями и металлическими перилами - отличное фото интерьера
Свежая идея для дизайна: большая лестница на больцах в стиле ретро с деревянными ступенями и металлическими перилами - отличное фото интерьера
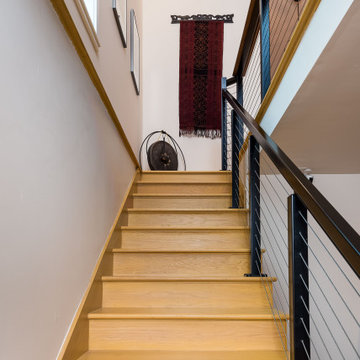
This 2 story home was originally built in 1952 on a tree covered hillside. Our company transformed this little shack into a luxurious home with a million dollar view by adding high ceilings, wall of glass facing the south providing natural light all year round, and designing an open living concept. The home has a built-in gas fireplace with tile surround, custom IKEA kitchen with quartz countertop, bamboo hardwood flooring, two story cedar deck with cable railing, master suite with walk-through closet, two laundry rooms, 2.5 bathrooms, office space, and mechanical room.
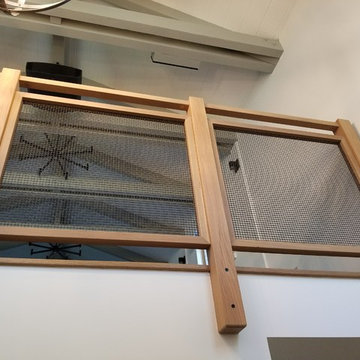
На фото: большая угловая лестница в стиле ретро с деревянными ступенями, крашенными деревянными подступенками и деревянными перилами
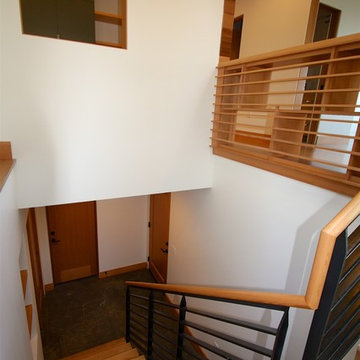
andrew feldon
Стильный дизайн: большая изогнутая деревянная лестница в стиле ретро с деревянными ступенями - последний тренд
Стильный дизайн: большая изогнутая деревянная лестница в стиле ретро с деревянными ступенями - последний тренд
Большая лестница в стиле ретро – фото дизайна интерьера
6