Большая лестница с стеклянными ступенями – фото дизайна интерьера
Сортировать:
Бюджет
Сортировать:Популярное за сегодня
161 - 180 из 211 фото
1 из 3
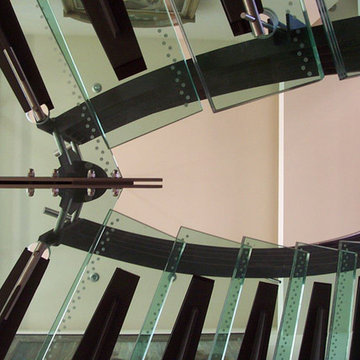
Cantilevered steel and glass staircase
Идея дизайна: большая лестница на больцах в современном стиле с стеклянными ступенями без подступенок
Идея дизайна: большая лестница на больцах в современном стиле с стеклянными ступенями без подступенок
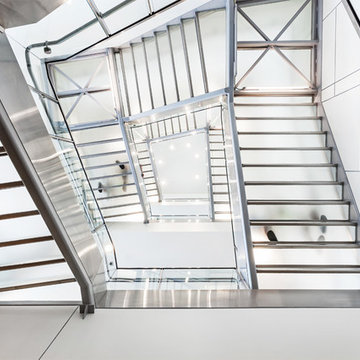
Barber McMurry’s design challenge was to “Design a replacement School of Music to bring the program into the 21st century.”
As music fills the lofty hallways, natural light floods the stairwells. Glass treads with an opacity layer allows light to transcend through each floor, paralleling the thoughtfully chosen lyrical detailing throughout the rest of the building.
(LEED® Silver Projected)
Project details:
Series: Stair Treads / Flooring
Pattern: Silk Treads / Pixel
Glass: Clear / Frosted
Dimensions: Various sizes up to 62"x37", 3 layers (5/16, 1/2, 1/2 inch)
Client: University of Tennessee
Designer: Barber McMurry
Photo Credits: Denise Retallack
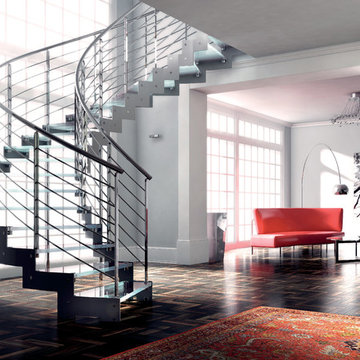
Идея дизайна: большая изогнутая лестница в современном стиле с стеклянными ступенями без подступенок
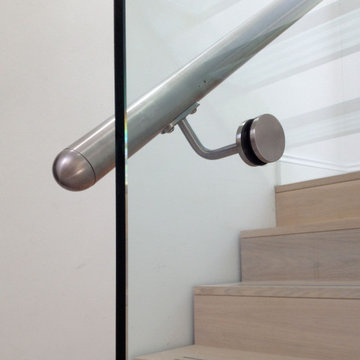
На фото: большая п-образная лестница в современном стиле с стеклянными ступенями, стеклянными перилами и панелями на части стены без подступенок с
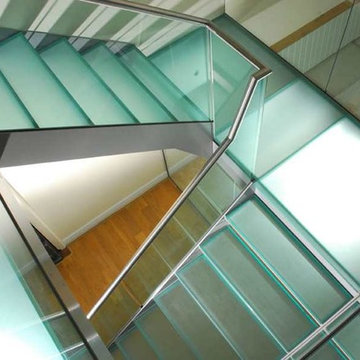
Steel glass staircase looks modern and elegant, whether in a commercial or industrial building, or a modern home interior decor. The glass treads are manufactured using architectural laminated safety glass.Glass treads with other materials like stainless steel create modern glass stairs in flight shape, L shape, spiral and curved shape.
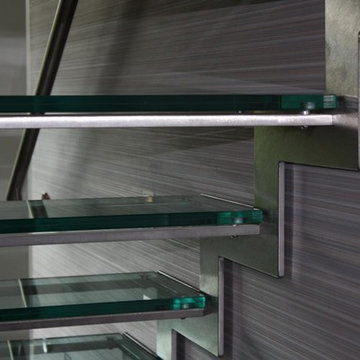
Edelstahl-Wangentreppe mit Glasstufen.
www.ost-concept.lu
Идея дизайна: большая прямая лестница в современном стиле с стеклянными ступенями
Идея дизайна: большая прямая лестница в современном стиле с стеклянными ступенями
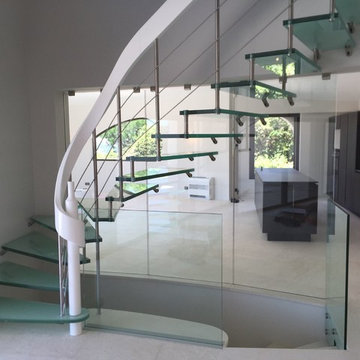
Passion Bois vous présente sa gamme #Escalier #Verre : Escalier en verre avec garde-corps. Idée #décoration : Idéal pour créer un effet de transparence entre vos différentes pièces ! Plus d'idées sur : www.escaliers-pas....
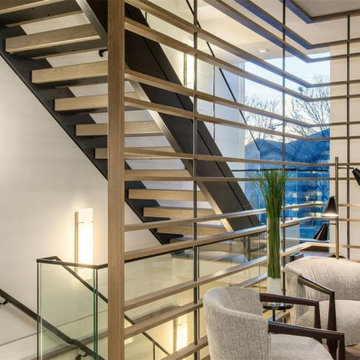
Пример оригинального дизайна: большая деревянная лестница на больцах в современном стиле с стеклянными перилами и стеклянными ступенями
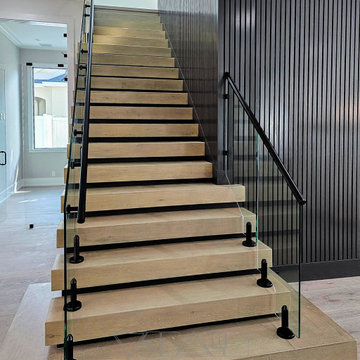
Frameless spigot railing system with side mounted handrail.
Our custom builder needed an original design that incorporated a modern glass railing with other transitional elements in this Winter Park home.
We were able to design, manufacture and install this unique glass railing system which exceeded the builders expectations. Each glass panel was fabricated with our new state of the art CNC machine that allows to make intricate cuts with a perfect flat polished edge. Please contact us to provide unique designs that will enhance the look your home with our custom glass railing systems.
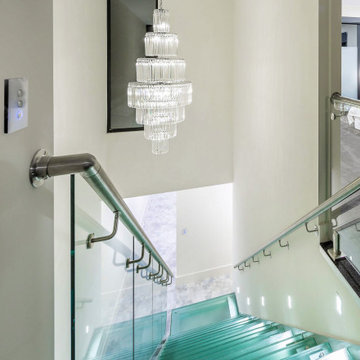
Glass staircase connecting living and sleeping spaces in luxury townhouse.
Источник вдохновения для домашнего уюта: большая прямая лестница в современном стиле с стеклянными ступенями и металлическими перилами
Источник вдохновения для домашнего уюта: большая прямая лестница в современном стиле с стеклянными ступенями и металлическими перилами
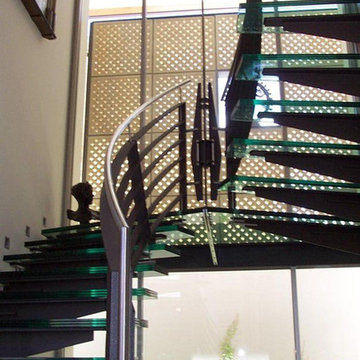
Cantilevered steel and glass staircase
На фото: большая лестница на больцах в современном стиле с стеклянными ступенями без подступенок с
На фото: большая лестница на больцах в современном стиле с стеклянными ступенями без подступенок с
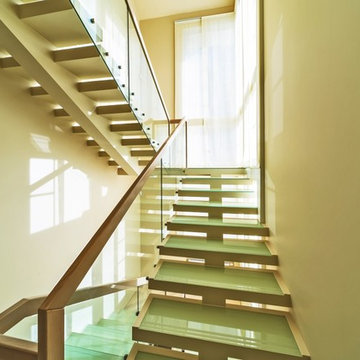
Цельностеклянное ограждение лестницы в частном доме. Точечная система креплений, деревянный прямоугольный поручень.
Больше новых крутых проектов на нашем сайте: https://comfortforms.ru/steklyannye-ograzhdeniya/
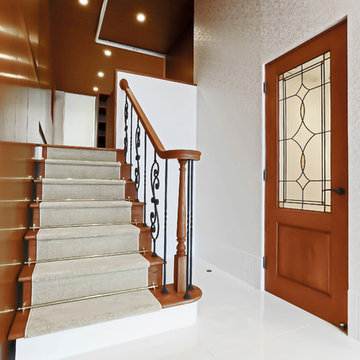
階段にはカーペットを使用して温かみのある柔らかな印象に。
また、滑り止めにもなるため、実用性があります。
На фото: большая прямая лестница в классическом стиле с стеклянными ступенями, ковровыми подступенками и деревянными перилами с
На фото: большая прямая лестница в классическом стиле с стеклянными ступенями, ковровыми подступенками и деревянными перилами с
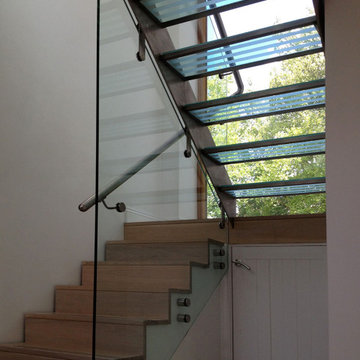
Источник вдохновения для домашнего уюта: большая п-образная лестница в современном стиле с стеклянными ступенями, стеклянными перилами и панелями на части стены без подступенок
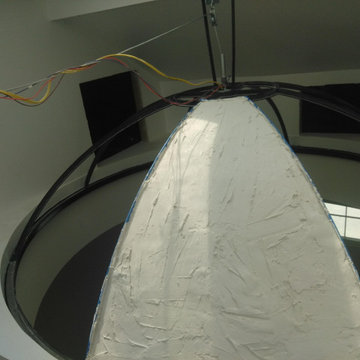
Casting the spherical shape to create the design for a dome.
Пример оригинального дизайна: большая изогнутая металлическая лестница в средиземноморском стиле с стеклянными ступенями
Пример оригинального дизайна: большая изогнутая металлическая лестница в средиземноморском стиле с стеклянными ступенями
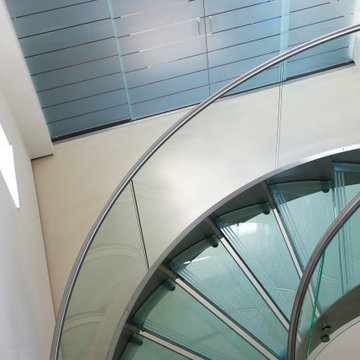
Internal glazed box leads to staircase to roof terrace.
RRA was commissioned to revisit this 1970’s mansion, set within one of Cheltenham’s premiere addresses.
The project involved working with our client to open up the space, bringing light into the interior, and to upgrade fittings and finishes throughout including an illuminated stainless-steel and glass helical staircase, a new double-height hallway, an elevated terrace to view stunning landscaped gardens and a superb inside-outside space created via a substantial 8m long sliding glazed screen.
This tired 1970’s mansion has been transformed into a stunning contemporary home.
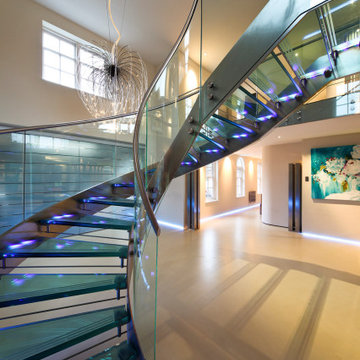
Internal glazed box leads to staircase to roof terrace.
RRA was commissioned to revisit this 1970’s mansion, set within one of Cheltenham’s premiere addresses.
The project involved working with our client to open up the space, bringing light into the interior, and to upgrade fittings and finishes throughout including an illuminated stainless-steel and glass helical staircase, a new double-height hallway, an elevated terrace to view stunning landscaped gardens and a superb inside-outside space created via a substantial 8m long sliding glazed screen.
This tired 1970’s mansion has been transformed into a stunning contemporary home.
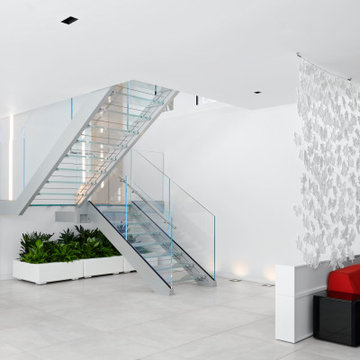
На фото: большая лестница на больцах в современном стиле с стеклянными ступенями, стеклянными подступенками и стеклянными перилами с
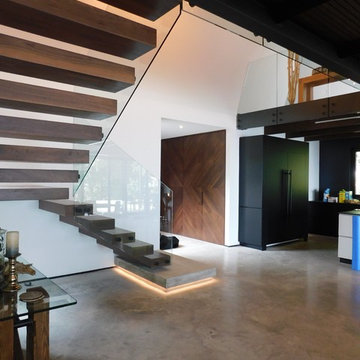
Идея дизайна: большая угловая лестница в современном стиле с стеклянными ступенями и стеклянными перилами без подступенок
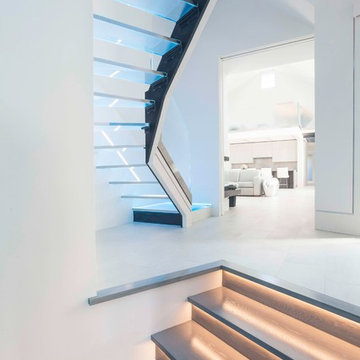
Daniel Sutherland - Photography
Пример оригинального дизайна: большая изогнутая лестница в стиле модернизм с стеклянными ступенями без подступенок
Пример оригинального дизайна: большая изогнутая лестница в стиле модернизм с стеклянными ступенями без подступенок
Большая лестница с стеклянными ступенями – фото дизайна интерьера
9