Большая лестница с стеклянными ступенями – фото дизайна интерьера
Сортировать:
Бюджет
Сортировать:Популярное за сегодня
141 - 160 из 211 фото
1 из 3
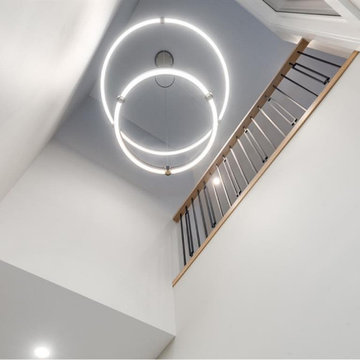
LUXURY is an occasional indulgence.. For others it's a WAY OF LIFE! This European Custom Home Builder has an impeccable reputation for innovation & this masterpiece will please the most discerning buyer. Situated on a quiet street in this sought after inner city community and offering a MASSIVE 37.5'x167 ( 5436 sqft) OVERSIZED LOT with a park right outside the front door!! 3800+ sqft of architectural flare, incredible indoor/outdoor entertaining space all the while incorporating functionality. The SOARING foyer with its cosmopolitan fixture is just the start of the sophisticated finishings that are about to unfold. Jaw dropping Chef's kitchen, outstanding millwork, mode counters & backsplash and professional appliance collection. Open dining area and sprawling living room showcasing a chic fireplace and a wall of glass with patio door access the picturesque deck & massive private yard! 10' ceilings, modernistic windows and hardwood throughout create a sleek ambiance. Gorgeous front facade on a treelined street with the park outside the front door. Master retreat is an oasis, picturesque view, double sided fireplace, oversized walk in closet and a spa inspired ensuite - with dual rain shower heads, stand alone tub, heated floors, double vanities and intricate tile work - unwind & indulge yourself. Three bedrooms up PLUS a LOFT/ OFFICE fit for a KING!! Even the kids' washroom has double vanities and heated floors. Lower level is the place where memories will be made with the whole family. Ultimate in entertainment enjoyment! Topped off with heated floors, a gym, a 4th bedroom and a 4th bath! Whether it's the towering exterior, fully finished DOUBLE ATTACHED GARAGE, superior construction or the New Home Warranty - one thing is certain - it must be seen to truly be appreciated. You will see why it will be ENVIED by all. Minutes to the core and literally steps to the park, schools & pathways.
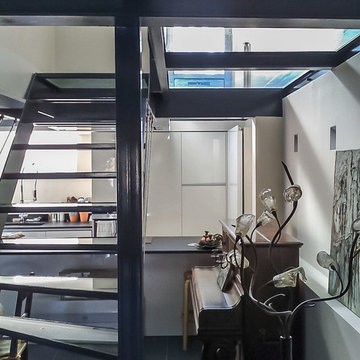
Свежая идея для дизайна: большая изогнутая лестница в стиле лофт с стеклянными ступенями и перилами из тросов без подступенок - отличное фото интерьера
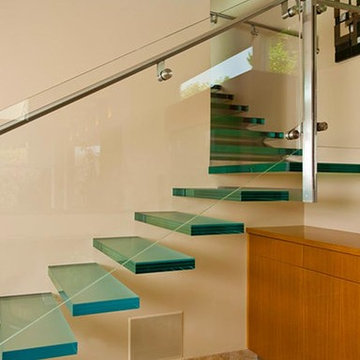
Стильный дизайн: большая угловая лестница в современном стиле с стеклянными ступенями и стеклянными перилами без подступенок - последний тренд
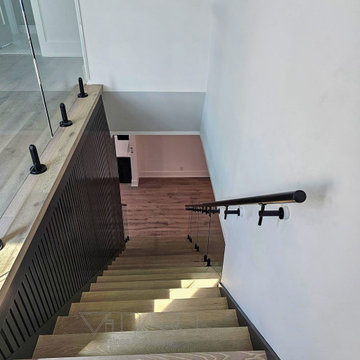
Frameless spigot railing system with side mounted handrail.
Our custom builder needed an original design that incorporated a modern glass railing with other transitional elements in this Winter Park home.
We were able to design, manufacture and install this unique glass railing system which exceeded the builders expectations. Each glass panel was fabricated with our new state of the art CNC machine that allows to make intricate cuts with a perfect flat polished edge. Please contact us to provide unique designs that will enhance the look your home with our custom glass railing systems.
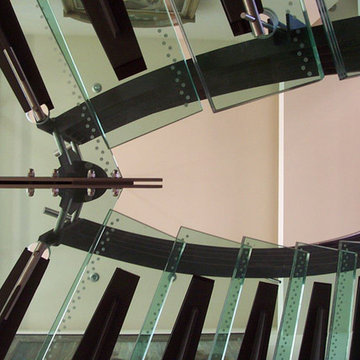
Cantilevered steel and glass staircase
Идея дизайна: большая лестница на больцах в современном стиле с стеклянными ступенями без подступенок
Идея дизайна: большая лестница на больцах в современном стиле с стеклянными ступенями без подступенок
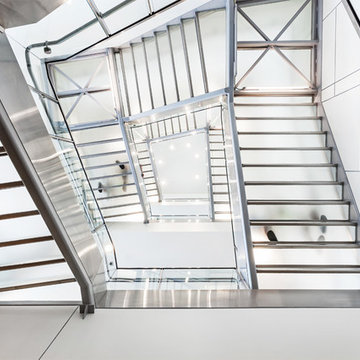
Barber McMurry’s design challenge was to “Design a replacement School of Music to bring the program into the 21st century.”
As music fills the lofty hallways, natural light floods the stairwells. Glass treads with an opacity layer allows light to transcend through each floor, paralleling the thoughtfully chosen lyrical detailing throughout the rest of the building.
(LEED® Silver Projected)
Project details:
Series: Stair Treads / Flooring
Pattern: Silk Treads / Pixel
Glass: Clear / Frosted
Dimensions: Various sizes up to 62"x37", 3 layers (5/16, 1/2, 1/2 inch)
Client: University of Tennessee
Designer: Barber McMurry
Photo Credits: Denise Retallack
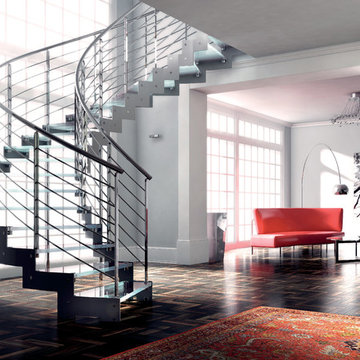
Идея дизайна: большая изогнутая лестница в современном стиле с стеклянными ступенями без подступенок
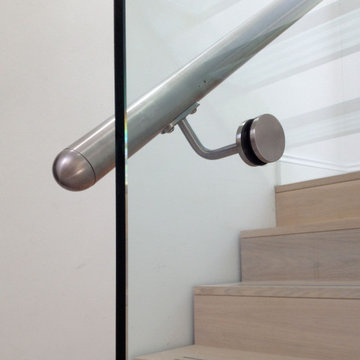
На фото: большая п-образная лестница в современном стиле с стеклянными ступенями, стеклянными перилами и панелями на части стены без подступенок с
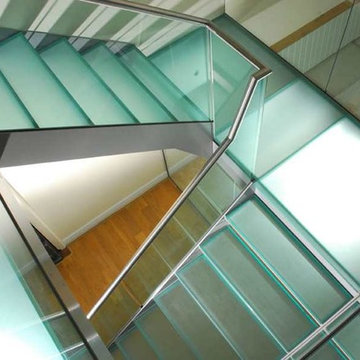
Steel glass staircase looks modern and elegant, whether in a commercial or industrial building, or a modern home interior decor. The glass treads are manufactured using architectural laminated safety glass.Glass treads with other materials like stainless steel create modern glass stairs in flight shape, L shape, spiral and curved shape.
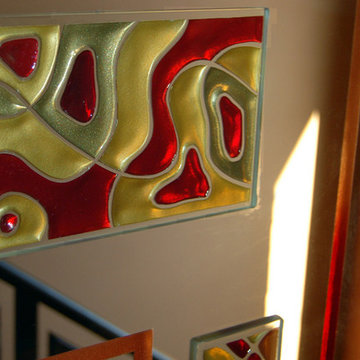
Custom painted and etched glass panels encased in metal create an artistic statement - with beautiful colored reflections of light throughout the rooms.
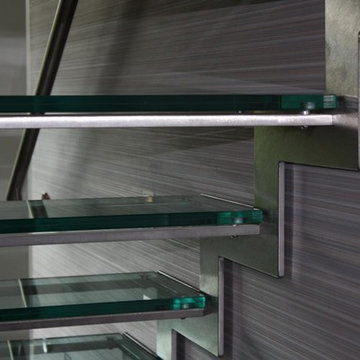
Edelstahl-Wangentreppe mit Glasstufen.
www.ost-concept.lu
Идея дизайна: большая прямая лестница в современном стиле с стеклянными ступенями
Идея дизайна: большая прямая лестница в современном стиле с стеклянными ступенями
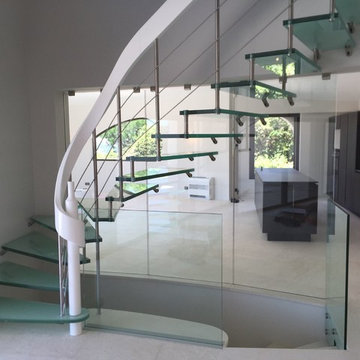
Passion Bois vous présente sa gamme #Escalier #Verre : Escalier en verre avec garde-corps. Idée #décoration : Idéal pour créer un effet de transparence entre vos différentes pièces ! Plus d'idées sur : www.escaliers-pas....
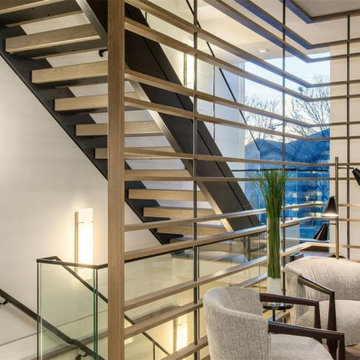
Пример оригинального дизайна: большая деревянная лестница на больцах в современном стиле с стеклянными перилами и стеклянными ступенями
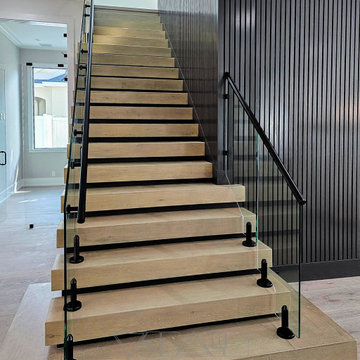
Frameless spigot railing system with side mounted handrail.
Our custom builder needed an original design that incorporated a modern glass railing with other transitional elements in this Winter Park home.
We were able to design, manufacture and install this unique glass railing system which exceeded the builders expectations. Each glass panel was fabricated with our new state of the art CNC machine that allows to make intricate cuts with a perfect flat polished edge. Please contact us to provide unique designs that will enhance the look your home with our custom glass railing systems.
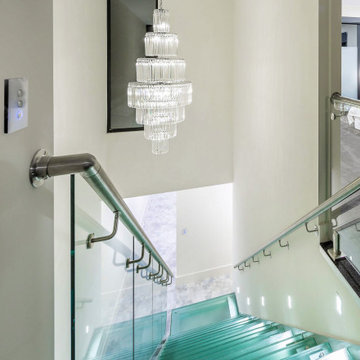
Glass staircase connecting living and sleeping spaces in luxury townhouse.
Источник вдохновения для домашнего уюта: большая прямая лестница в современном стиле с стеклянными ступенями и металлическими перилами
Источник вдохновения для домашнего уюта: большая прямая лестница в современном стиле с стеклянными ступенями и металлическими перилами
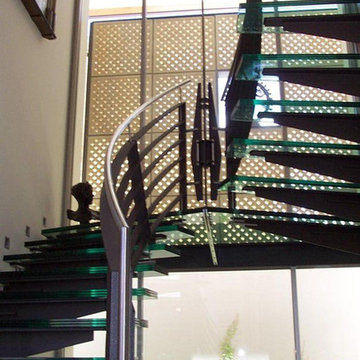
Cantilevered steel and glass staircase
На фото: большая лестница на больцах в современном стиле с стеклянными ступенями без подступенок с
На фото: большая лестница на больцах в современном стиле с стеклянными ступенями без подступенок с
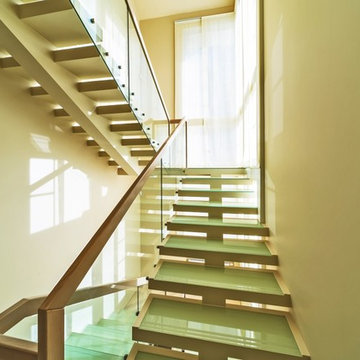
Цельностеклянное ограждение лестницы в частном доме. Точечная система креплений, деревянный прямоугольный поручень.
Больше новых крутых проектов на нашем сайте: https://comfortforms.ru/steklyannye-ograzhdeniya/
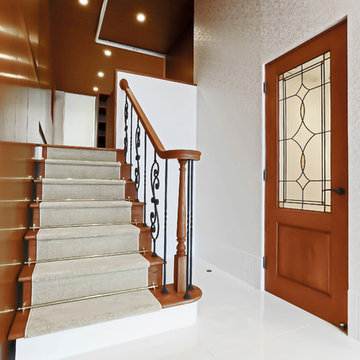
階段にはカーペットを使用して温かみのある柔らかな印象に。
また、滑り止めにもなるため、実用性があります。
На фото: большая прямая лестница в классическом стиле с стеклянными ступенями, ковровыми подступенками и деревянными перилами с
На фото: большая прямая лестница в классическом стиле с стеклянными ступенями, ковровыми подступенками и деревянными перилами с
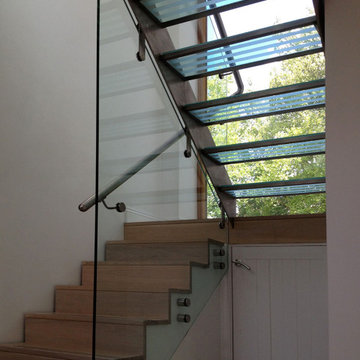
Источник вдохновения для домашнего уюта: большая п-образная лестница в современном стиле с стеклянными ступенями, стеклянными перилами и панелями на части стены без подступенок
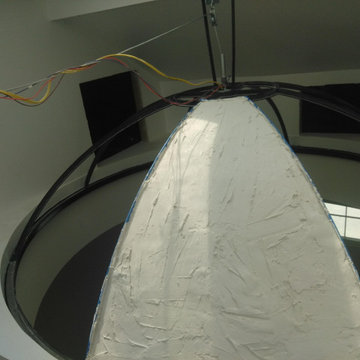
Casting the spherical shape to create the design for a dome.
Пример оригинального дизайна: большая изогнутая металлическая лестница в средиземноморском стиле с стеклянными ступенями
Пример оригинального дизайна: большая изогнутая металлическая лестница в средиземноморском стиле с стеклянными ступенями
Большая лестница с стеклянными ступенями – фото дизайна интерьера
8