Большая лестница с металлическими ступенями – фото дизайна интерьера
Сортировать:
Бюджет
Сортировать:Популярное за сегодня
161 - 180 из 584 фото
1 из 3
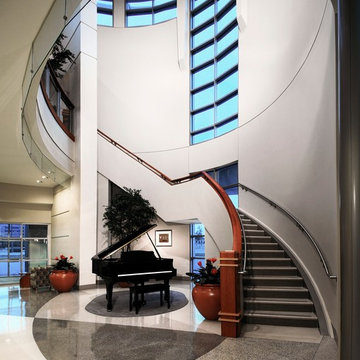
HKS
Идея дизайна: большая изогнутая металлическая лестница в стиле модернизм с металлическими ступенями и металлическими перилами
Идея дизайна: большая изогнутая металлическая лестница в стиле модернизм с металлическими ступенями и металлическими перилами
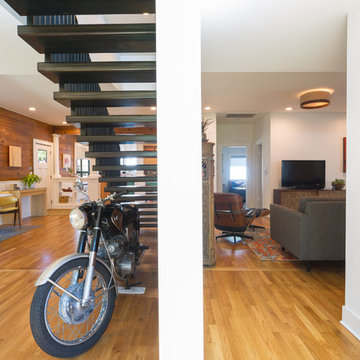
Photo by: Leonid Furmansky
Пример оригинального дизайна: большая прямая лестница в стиле неоклассика (современная классика) с металлическими ступенями без подступенок
Пример оригинального дизайна: большая прямая лестница в стиле неоклассика (современная классика) с металлическими ступенями без подступенок
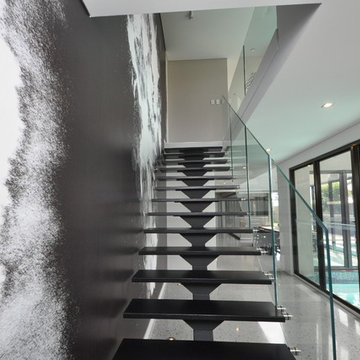
Идея дизайна: большая прямая лестница в стиле модернизм с металлическими ступенями
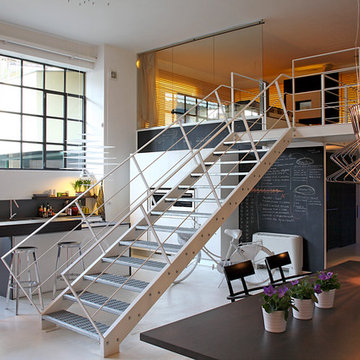
Стильный дизайн: большая прямая лестница в стиле лофт с металлическими ступенями без подступенок - последний тренд
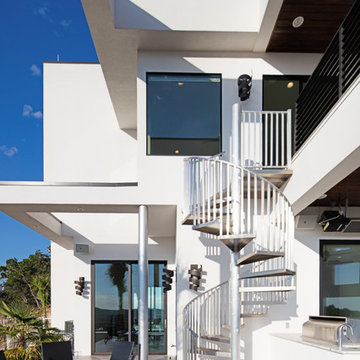
design by oscar e flores design studio
builder mike hollaway homes
Идея дизайна: большая металлическая лестница на больцах в стиле модернизм с металлическими ступенями
Идея дизайна: большая металлическая лестница на больцах в стиле модернизм с металлическими ступенями
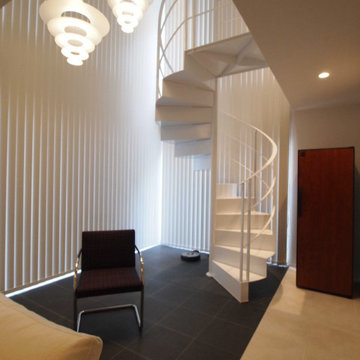
施主様がカタログを見て一目惚れした螺旋階段に合わせて、窓の位置・照明・カーテン・家具を構成しています。
まるでスチール板を折り紙のように曲げたように見えるらせん階段は、空間デザインを一気にモダンに仕上げます。
Идея дизайна: большая винтовая металлическая лестница в стиле модернизм с металлическими ступенями и металлическими перилами
Идея дизайна: большая винтовая металлическая лестница в стиле модернизм с металлическими ступенями и металлическими перилами
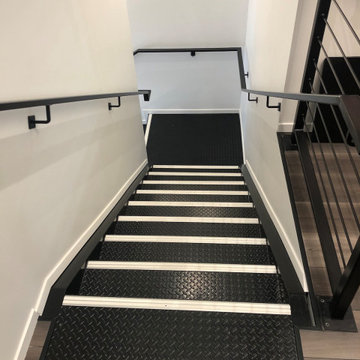
This project was a commercial law office that needed staircases to service the two floors. We designed these stairs with a lot of influence from the client as they liked the industrial look with exposed steel. We stuck with a minimalistic design which included grip tread at the top and a solid looking balustrade. One of the staircases is U-shaped, two of the stairs are L-shaped and one is a straight staircase. One of the biggest obstacles was accessing the space, so we had to roll everything around on flat ground and lift up with a spider crane. This meant we worked closely alongside the builders onsite to tackle any hurdles.
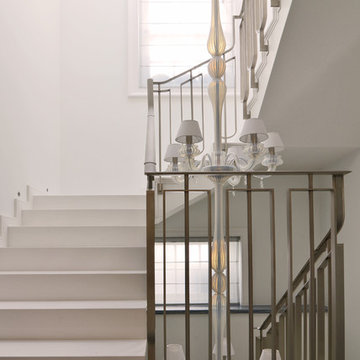
Elite Metalcraft provided the stunning nickel plated handrail and balustrade to this luxurious refurbishment of a Kensington town house. A contemporary twist on a traditional style, the balustrade adds a subtle opulence to the 3 flight staircase clad in polished Italian marble.
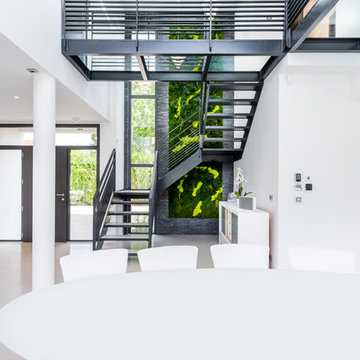
Escalier en métal de la villa zen de chez Yvelines Tradition avec mur de végétation
Идея дизайна: большая п-образная лестница в стиле модернизм с металлическими ступенями
Идея дизайна: большая п-образная лестница в стиле модернизм с металлическими ступенями
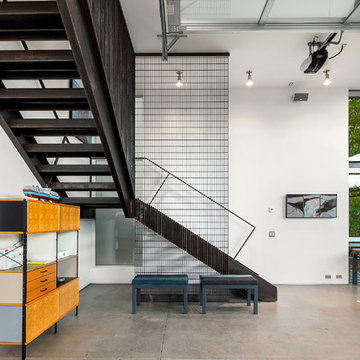
matthew gallant
Стильный дизайн: большая угловая металлическая лестница в стиле модернизм с металлическими ступенями и металлическими перилами - последний тренд
Стильный дизайн: большая угловая металлическая лестница в стиле модернизм с металлическими ступенями и металлическими перилами - последний тренд
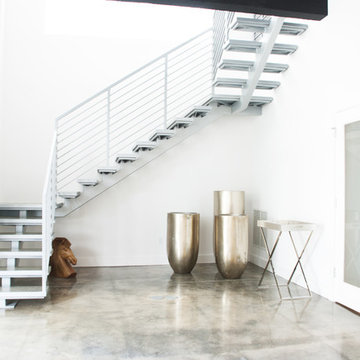
Свежая идея для дизайна: большая п-образная лестница в стиле модернизм с металлическими ступенями без подступенок - отличное фото интерьера
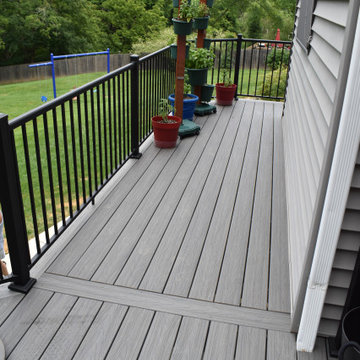
Custom built steel staircase designed to meet the needs of this homeowner with a 6" rise over a 16" run. This sturdy set of steps adds both dependability and an understated elegance to this deck making the transition to the backyard seamless.
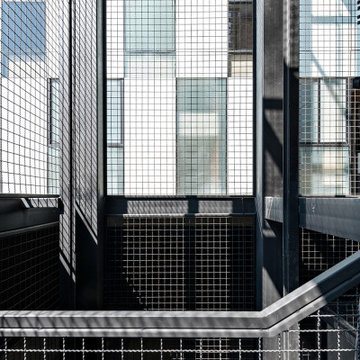
Tadeo 4909 is a building that takes place in a high-growth zone of the city, seeking out to offer an urban, expressive and custom housing. It consists of 8 two-level lofts, each of which is distinct to the others.
The area where the building is set is highly chaotic in terms of architectural typologies, textures and colors, so it was therefore chosen to generate a building that would constitute itself as the order within the neighborhood’s chaos. For the facade, three types of screens were used: white, satin and light. This achieved a dynamic design that simultaneously allows the most passage of natural light to the various environments while providing the necessary privacy as required by each of the spaces.
Additionally, it was determined to use apparent materials such as concrete and brick, which given their rugged texture contrast with the clearness of the building’s crystal outer structure.
Another guiding idea of the project is to provide proactive and ludic spaces of habitation. The spaces’ distribution is variable. The communal areas and one room are located on the main floor, whereas the main room / studio are located in another level – depending on its location within the building this second level may be either upper or lower.
In order to achieve a total customization, the closets and the kitchens were exclusively designed. Additionally, tubing and handles in bathrooms as well as the kitchen’s range hoods and lights were designed with utmost attention to detail.
Tadeo 4909 is an innovative building that seeks to step out of conventional paradigms, creating spaces that combine industrial aesthetics within an inviting environment.
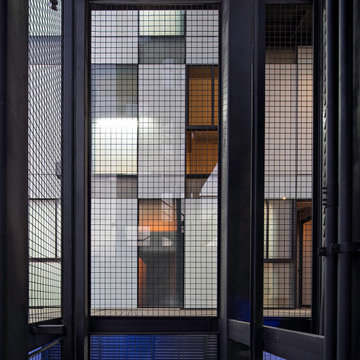
Tadeo 4909 is a building that takes place in a high-growth zone of the city, seeking out to offer an urban, expressive and custom housing. It consists of 8 two-level lofts, each of which is distinct to the others.
The area where the building is set is highly chaotic in terms of architectural typologies, textures and colors, so it was therefore chosen to generate a building that would constitute itself as the order within the neighborhood’s chaos. For the facade, three types of screens were used: white, satin and light. This achieved a dynamic design that simultaneously allows the most passage of natural light to the various environments while providing the necessary privacy as required by each of the spaces.
Additionally, it was determined to use apparent materials such as concrete and brick, which given their rugged texture contrast with the clearness of the building’s crystal outer structure.
Another guiding idea of the project is to provide proactive and ludic spaces of habitation. The spaces’ distribution is variable. The communal areas and one room are located on the main floor, whereas the main room / studio are located in another level – depending on its location within the building this second level may be either upper or lower.
In order to achieve a total customization, the closets and the kitchens were exclusively designed. Additionally, tubing and handles in bathrooms as well as the kitchen’s range hoods and lights were designed with utmost attention to detail.
Tadeo 4909 is an innovative building that seeks to step out of conventional paradigms, creating spaces that combine industrial aesthetics within an inviting environment.
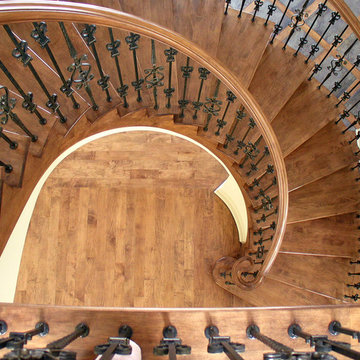
На фото: большая изогнутая деревянная лестница в классическом стиле с металлическими ступенями с
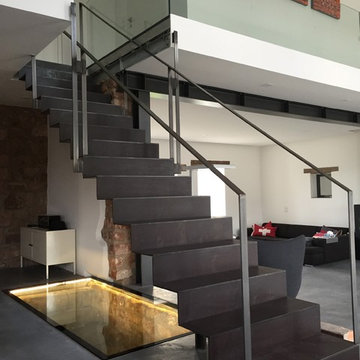
Stahlblechfaltwerktreppe, 10 mm Stärke, 950 mm breit mit Abhängung an der Deckenkante. Bügelgeländer aus Flachstahl 60 x 10 mm mit 3 Pfosten.
Galerie mit Glasplattengeländer VSG 17,52 mm klar für höchste Transparenz.
Treppe und Sandsteinmauern des ca. 250 Jahre alten stillgelegten Kellerabgangs im Verwalterhaus wurden freigelegt, beleuchtet und mit einer Ganzglasbodenscheibe dekorativ abgedeckt (2600 x 1100 x 21,52 mm).
Weitere Informationen zur Geschichte und Bilder zu Restaurierung und Kernsanierung des 1766 von Herzog Christian IV von Pfalz-Zweibrücken erbauten Gutes Königsbruch in Homburg-Bruchhof findest Du hier: gutkoenigsbruch.de
Wir sind stolz, dass wir bei diesem Projekt dabei sein durften.
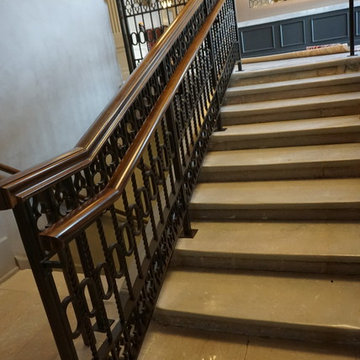
Suburban Steel Supply Co.
Пример оригинального дизайна: большая прямая металлическая лестница в классическом стиле с металлическими ступенями
Пример оригинального дизайна: большая прямая металлическая лестница в классическом стиле с металлическими ступенями
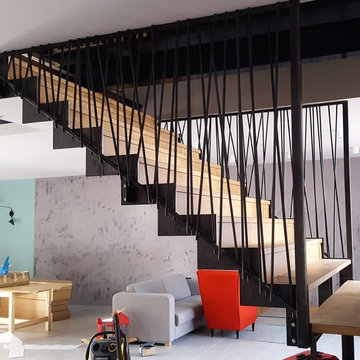
Escalier acier bois
На фото: большая прямая деревянная лестница в стиле лофт с металлическими ступенями и металлическими перилами с
На фото: большая прямая деревянная лестница в стиле лофт с металлическими ступенями и металлическими перилами с
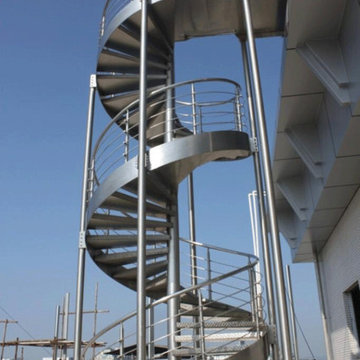
diameter 2200mm,
material:stainless steel
Стильный дизайн: большая винтовая лестница в стиле модернизм с металлическими ступенями и металлическими перилами без подступенок - последний тренд
Стильный дизайн: большая винтовая лестница в стиле модернизм с металлическими ступенями и металлическими перилами без подступенок - последний тренд
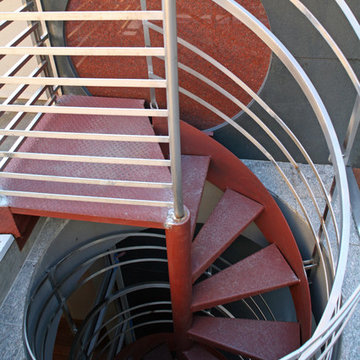
Пример оригинального дизайна: большая винтовая лестница в современном стиле с металлическими ступенями и металлическими перилами без подступенок
Большая лестница с металлическими ступенями – фото дизайна интерьера
9