Большая лестница с металлическими ступенями – фото дизайна интерьера
Сортировать:
Бюджет
Сортировать:Популярное за сегодня
81 - 100 из 584 фото
1 из 3
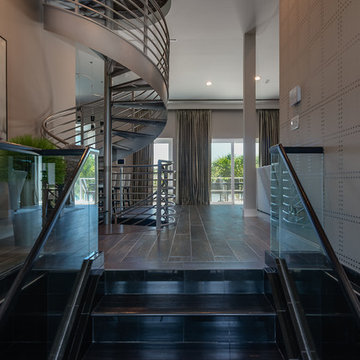
Пример оригинального дизайна: большая винтовая лестница в современном стиле с металлическими ступенями и металлическими перилами без подступенок
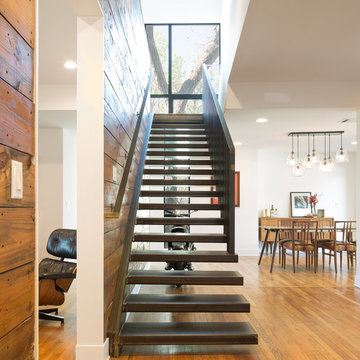
Photo by: Leonid Furmansky
Источник вдохновения для домашнего уюта: большая прямая лестница в стиле неоклассика (современная классика) с металлическими ступенями без подступенок
Источник вдохновения для домашнего уюта: большая прямая лестница в стиле неоклассика (современная классика) с металлическими ступенями без подступенок
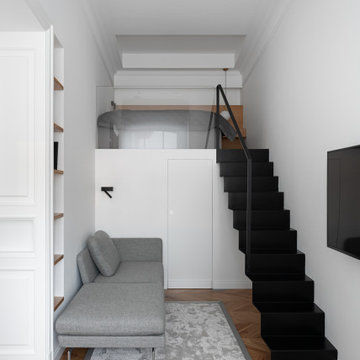
Пример оригинального дизайна: большая прямая металлическая лестница в классическом стиле с металлическими ступенями, металлическими перилами и кладовкой или шкафом под ней
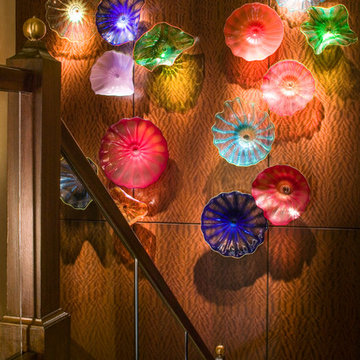
Источник вдохновения для домашнего уюта: большая металлическая лестница на больцах в современном стиле с перилами из смешанных материалов и металлическими ступенями
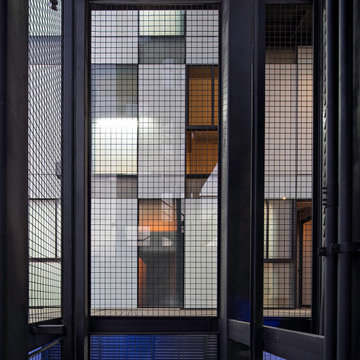
Tadeo 4909 is a building that takes place in a high-growth zone of the city, seeking out to offer an urban, expressive and custom housing. It consists of 8 two-level lofts, each of which is distinct to the others.
The area where the building is set is highly chaotic in terms of architectural typologies, textures and colors, so it was therefore chosen to generate a building that would constitute itself as the order within the neighborhood’s chaos. For the facade, three types of screens were used: white, satin and light. This achieved a dynamic design that simultaneously allows the most passage of natural light to the various environments while providing the necessary privacy as required by each of the spaces.
Additionally, it was determined to use apparent materials such as concrete and brick, which given their rugged texture contrast with the clearness of the building’s crystal outer structure.
Another guiding idea of the project is to provide proactive and ludic spaces of habitation. The spaces’ distribution is variable. The communal areas and one room are located on the main floor, whereas the main room / studio are located in another level – depending on its location within the building this second level may be either upper or lower.
In order to achieve a total customization, the closets and the kitchens were exclusively designed. Additionally, tubing and handles in bathrooms as well as the kitchen’s range hoods and lights were designed with utmost attention to detail.
Tadeo 4909 is an innovative building that seeks to step out of conventional paradigms, creating spaces that combine industrial aesthetics within an inviting environment.
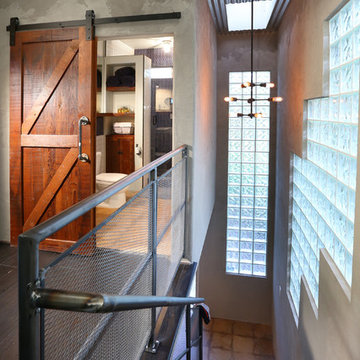
Full Home Renovation and Addition. Industrial Artist Style.
We removed most of the walls in the existing house and create a bridge to the addition over the detached garage. We created an very open floor plan which is industrial and cozy. Both bathrooms and the first floor have cement floors with a specialty stain, and a radiant heat system. We installed a custom kitchen, custom barn doors, custom furniture, all new windows and exterior doors. We loved the rawness of the beams and added corrugated tin in a few areas to the ceiling. We applied American Clay to many walls, and installed metal stairs. This was a fun project and we had a blast!
Tom Queally Photography
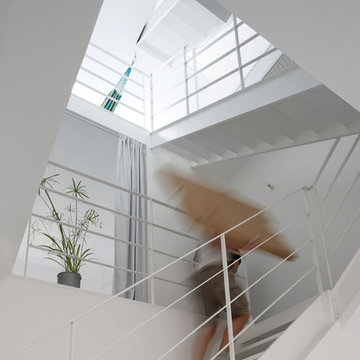
На фото: большая п-образная лестница в современном стиле с металлическими ступенями без подступенок
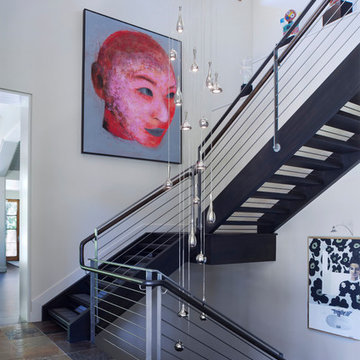
updated stair treads, a custom chandelier and art from the client's collection
Стильный дизайн: большая п-образная лестница в современном стиле с металлическими ступенями и металлическими перилами без подступенок - последний тренд
Стильный дизайн: большая п-образная лестница в современном стиле с металлическими ступенями и металлическими перилами без подступенок - последний тренд
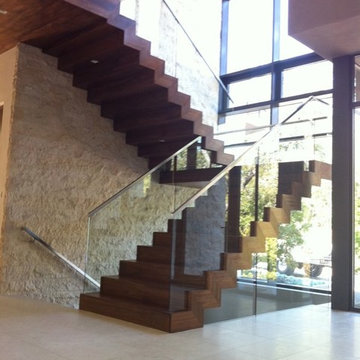
Идея дизайна: большая п-образная деревянная лестница в современном стиле с металлическими ступенями и деревянными перилами
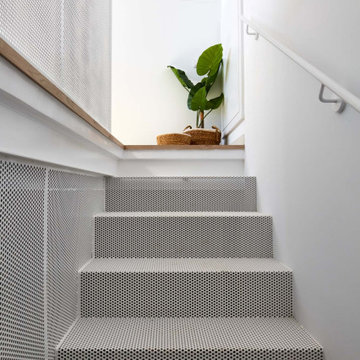
На фото: большая прямая металлическая лестница в средиземноморском стиле с металлическими ступенями, металлическими перилами и кирпичными стенами с
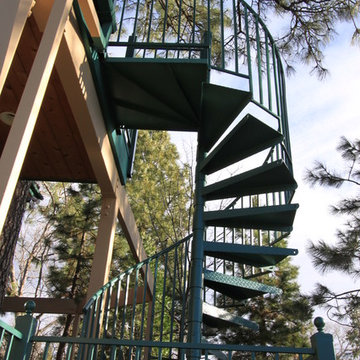
Owner
Идея дизайна: большая винтовая металлическая лестница в современном стиле с металлическими ступенями
Идея дизайна: большая винтовая металлическая лестница в современном стиле с металлическими ступенями
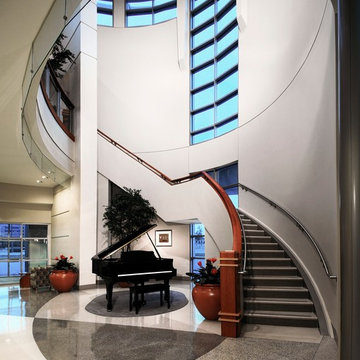
HKS
Идея дизайна: большая изогнутая металлическая лестница в стиле модернизм с металлическими ступенями и металлическими перилами
Идея дизайна: большая изогнутая металлическая лестница в стиле модернизм с металлическими ступенями и металлическими перилами
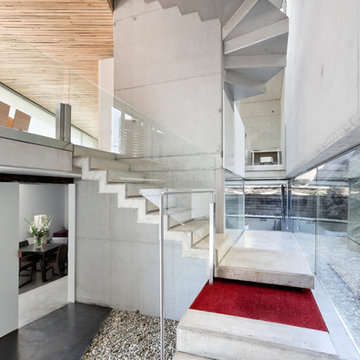
Adrian Vazquez
На фото: большая металлическая лестница на больцах в стиле лофт с металлическими ступенями с
На фото: большая металлическая лестница на больцах в стиле лофт с металлическими ступенями с
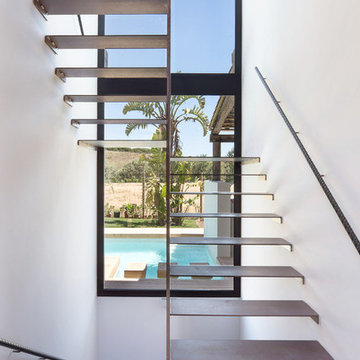
Simón Garcia | Arqfoto.com
Пример оригинального дизайна: большая п-образная лестница в стиле модернизм с металлическими ступенями без подступенок
Пример оригинального дизайна: большая п-образная лестница в стиле модернизм с металлическими ступенями без подступенок
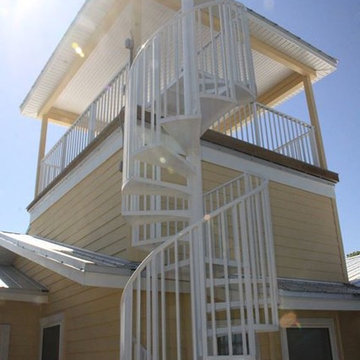
Идея дизайна: большая винтовая лестница в морском стиле с металлическими ступенями без подступенок
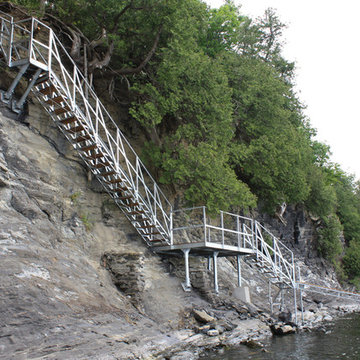
На фото: большая деревянная лестница в классическом стиле с металлическими ступенями с
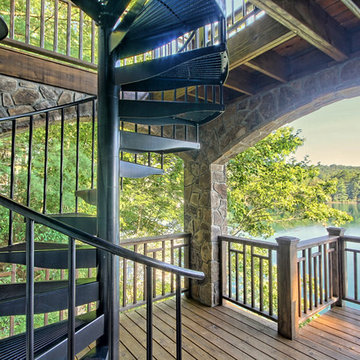
This spiral stair features a 6' diameter and a continuous sleeve for a polished look.
Свежая идея для дизайна: большая винтовая металлическая лестница в стиле рустика с металлическими ступенями - отличное фото интерьера
Свежая идея для дизайна: большая винтовая металлическая лестница в стиле рустика с металлическими ступенями - отличное фото интерьера
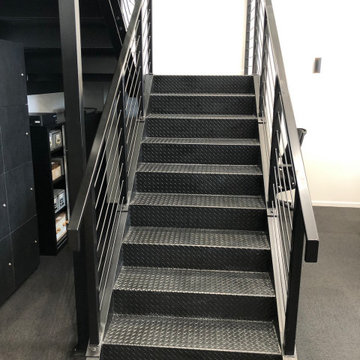
This project was a commercial law office that needed staircases to service the two floors. We designed these stairs with a lot of influence from the client as they liked the industrial look with exposed steel. We stuck with a minimalistic design which included grip tread at the top and a solid looking balustrade. One of the staircases is U-shaped, two of the stairs are L-shaped and one is a straight staircase. One of the biggest obstacles was accessing the space, so we had to roll everything around on flat ground and lift up with a spider crane. This meant we worked closely alongside the builders onsite to tackle any hurdles.
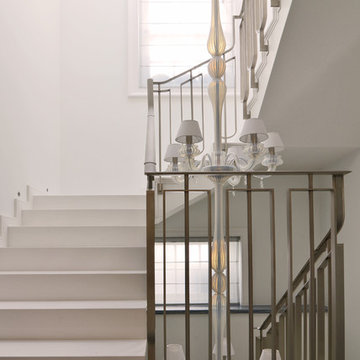
Elite Metalcraft provided the stunning nickel plated handrail and balustrade to this luxurious refurbishment of a Kensington town house. A contemporary twist on a traditional style, the balustrade adds a subtle opulence to the 3 flight staircase clad in polished Italian marble.
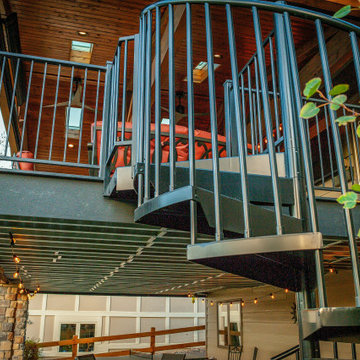
Beautiful custom spiral staircase
Источник вдохновения для домашнего уюта: большая винтовая лестница в стиле рустика с металлическими ступенями и металлическими перилами
Источник вдохновения для домашнего уюта: большая винтовая лестница в стиле рустика с металлическими ступенями и металлическими перилами
Большая лестница с металлическими ступенями – фото дизайна интерьера
5