Большая кухня в стиле фьюжн – фото дизайна интерьера
Сортировать:
Бюджет
Сортировать:Популярное за сегодня
221 - 240 из 7 182 фото
1 из 3
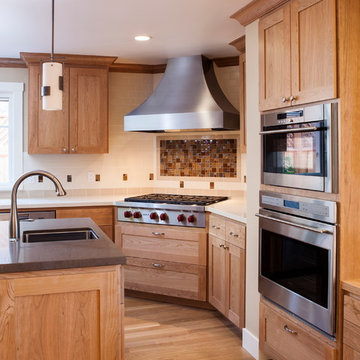
Handmade iron pendants from Hubberton Forge add a brawny accent to this spacious and warm kitchen. The glitter of a glass and stone mixed accent tile adds color and shine
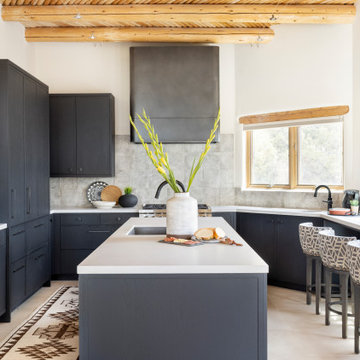
Пример оригинального дизайна: большая п-образная кухня-гостиная в стиле фьюжн с одинарной мойкой, плоскими фасадами, черными фасадами, столешницей из кварцевого агломерата, бежевым фартуком, фартуком из керамогранитной плитки, техникой под мебельный фасад, полом из керамогранита, островом, бежевым полом, бежевой столешницей и деревянным потолком
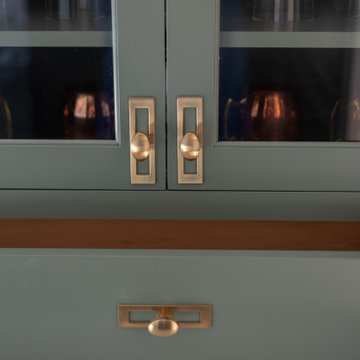
Gorgeous green and walnut kitchen.
Свежая идея для дизайна: большая п-образная кухня в стиле фьюжн с кладовкой, с полувстраиваемой мойкой (с передним бортиком), плоскими фасадами, зелеными фасадами, столешницей из кварцита, зеленым фартуком, фартуком из дерева, техникой под мебельный фасад, темным паркетным полом, островом, коричневым полом и белой столешницей - отличное фото интерьера
Свежая идея для дизайна: большая п-образная кухня в стиле фьюжн с кладовкой, с полувстраиваемой мойкой (с передним бортиком), плоскими фасадами, зелеными фасадами, столешницей из кварцита, зеленым фартуком, фартуком из дерева, техникой под мебельный фасад, темным паркетным полом, островом, коричневым полом и белой столешницей - отличное фото интерьера
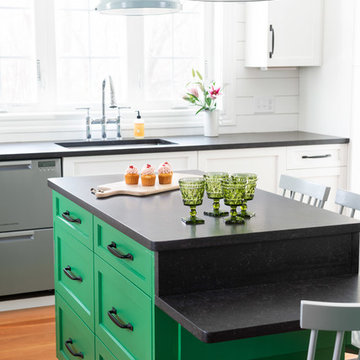
Пример оригинального дизайна: большая угловая кухня в стиле фьюжн с обеденным столом, врезной мойкой, фасадами в стиле шейкер, белыми фасадами, столешницей из кварцевого агломерата, белым фартуком, фартуком из дерева, техникой из нержавеющей стали, паркетным полом среднего тона, островом, разноцветным полом и черной столешницей
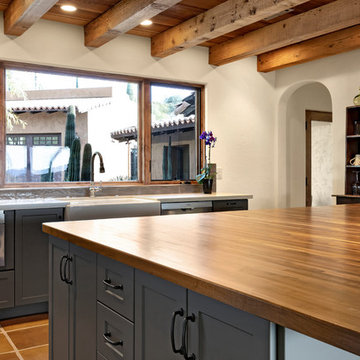
PC: Shane Baker Studios
Пример оригинального дизайна: большая п-образная кухня в стиле фьюжн с обеденным столом, с полувстраиваемой мойкой (с передним бортиком), фасадами в стиле шейкер, серыми фасадами, деревянной столешницей, серым фартуком, фартуком из кирпича, техникой из нержавеющей стали, полом из терракотовой плитки, островом, коричневым полом и коричневой столешницей
Пример оригинального дизайна: большая п-образная кухня в стиле фьюжн с обеденным столом, с полувстраиваемой мойкой (с передним бортиком), фасадами в стиле шейкер, серыми фасадами, деревянной столешницей, серым фартуком, фартуком из кирпича, техникой из нержавеющей стали, полом из терракотовой плитки, островом, коричневым полом и коричневой столешницей
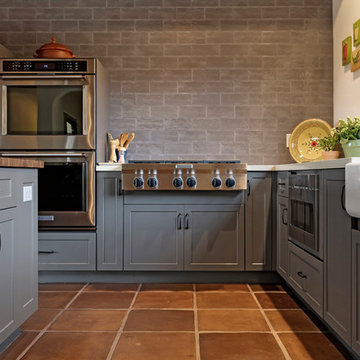
PC: Shane Baker Studios
Стильный дизайн: большая п-образная кухня в стиле фьюжн с обеденным столом, с полувстраиваемой мойкой (с передним бортиком), фасадами в стиле шейкер, серыми фасадами, деревянной столешницей, серым фартуком, фартуком из кирпича, техникой из нержавеющей стали, полом из терракотовой плитки, островом, коричневым полом и коричневой столешницей - последний тренд
Стильный дизайн: большая п-образная кухня в стиле фьюжн с обеденным столом, с полувстраиваемой мойкой (с передним бортиком), фасадами в стиле шейкер, серыми фасадами, деревянной столешницей, серым фартуком, фартуком из кирпича, техникой из нержавеющей стали, полом из терракотовой плитки, островом, коричневым полом и коричневой столешницей - последний тренд
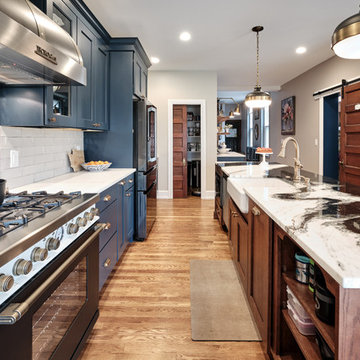
This kitchen in Fishtown, Philadelphia features Sherwin Williams rainstorm blue painted perimeter cabinets with Namib white quartzite countertop. An oak island with panda quartzite countertop includes apron front sink, trash pull out and open display cabinet. Brass hardware accents and black appliances are also featured throughout the kitchen.
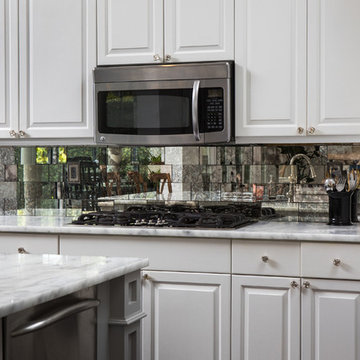
Handmade and Handcut Antique Mirror tiles in an eclectic mix of patinas. Custom kitchen backsplash in 4" x 8" antique mirror tiles. Groutless installation
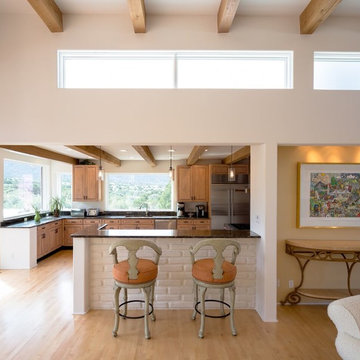
На фото: большая п-образная кухня-гостиная в стиле фьюжн с врезной мойкой, фасадами с выступающей филенкой, светлыми деревянными фасадами, техникой из нержавеющей стали, светлым паркетным полом, полуостровом и гранитной столешницей с
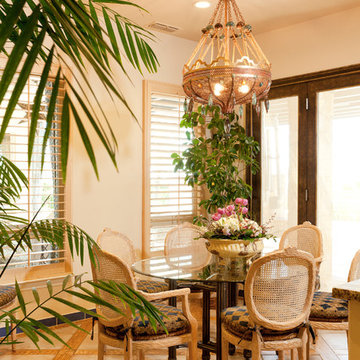
Mike Gaff
На фото: большая кухня в стиле фьюжн с обеденным столом, фасадами с выступающей филенкой, светлыми деревянными фасадами, гранитной столешницей, полом из травертина и островом
На фото: большая кухня в стиле фьюжн с обеденным столом, фасадами с выступающей филенкой, светлыми деревянными фасадами, гранитной столешницей, полом из травертина и островом

The owners of this historic 1931 property purchased the home, intending to transform it from an outdated duplex to a functional single-family home.
Beginning with the kitchen, the remodel aimed to combine the existing and separate spaces, including a tiny kitchen and cramped eating area, to creating a
comfortable, practical space for their large family to cook, eat and do homework. The main scope of the remodel was to increase light, create flow throughout the
main floor by connecting the kitchen to the dining and living room, and bring in elements of the client's heritage and showcase their travels through the finishes of
the design. The clients hoped to achieve all these while restoring and enhancing the home's original architecture, which was covered up by prior remodels.
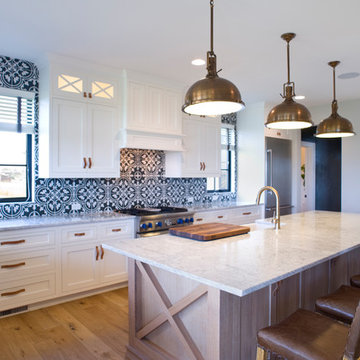
(c) Cipher Imaging Architectural Photography
Свежая идея для дизайна: большая кухня в стиле фьюжн с обеденным столом, с полувстраиваемой мойкой (с передним бортиком), фасадами с выступающей филенкой, белыми фасадами, мраморной столешницей, разноцветным фартуком, фартуком из керамической плитки, техникой из нержавеющей стали, светлым паркетным полом, островом и коричневым полом - отличное фото интерьера
Свежая идея для дизайна: большая кухня в стиле фьюжн с обеденным столом, с полувстраиваемой мойкой (с передним бортиком), фасадами с выступающей филенкой, белыми фасадами, мраморной столешницей, разноцветным фартуком, фартуком из керамической плитки, техникой из нержавеющей стали, светлым паркетным полом, островом и коричневым полом - отличное фото интерьера
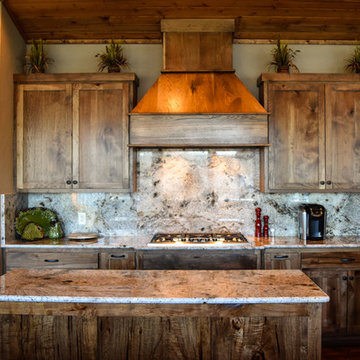
На фото: большая кухня в стиле фьюжн с врезной мойкой, фасадами в стиле шейкер, фасадами цвета дерева среднего тона, гранитной столешницей, фартуком из каменной плиты, техникой из нержавеющей стали, коричневым полом и темным паркетным полом с
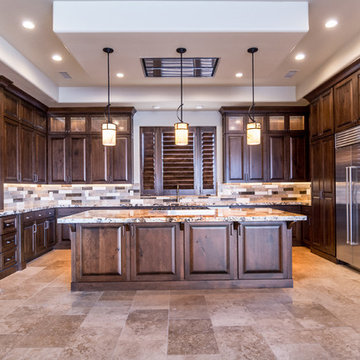
Пример оригинального дизайна: большая п-образная кухня-гостиная в стиле фьюжн с врезной мойкой, фасадами с выступающей филенкой, темными деревянными фасадами, гранитной столешницей, разноцветным фартуком, фартуком из керамической плитки, техникой из нержавеющей стали, полом из керамической плитки и островом
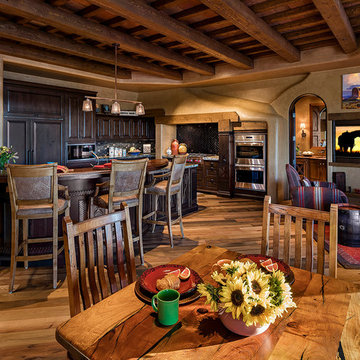
Remodeled southwestern kitchen with an exposed beam ceiling and raised counter-top island.
Photo Credit: Thompson Photographic
Architect: Urban Design Associates
Interior Designer: Bess Jones Interiors
Builder: R-Net Custom Homes
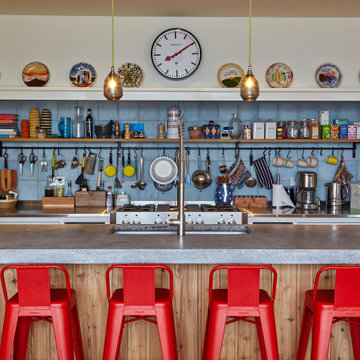
We paired the contemporary architectural design with a more informal, eclectic kitchen design. Holiday homes are about spending time with the family and cooking together so this area was designed to be relaxed and homely.
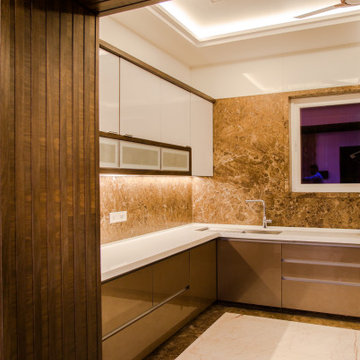
A Modern themed Kitchen. Dark emprador Italian marble for back splash adds characteristic to this neutral toned kitchen. White marble top ,acrylic shutters and Italian marble add touch of luxury to the space.
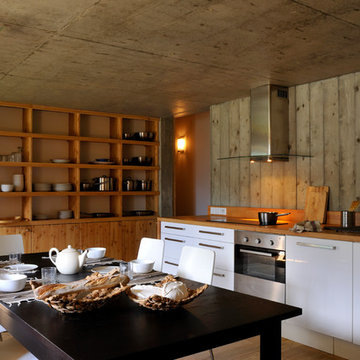
Erik Saillet
На фото: большая угловая кухня в стиле фьюжн с обеденным столом, плоскими фасадами, белыми фасадами, деревянной столешницей и паркетным полом среднего тона без острова
На фото: большая угловая кухня в стиле фьюжн с обеденным столом, плоскими фасадами, белыми фасадами, деревянной столешницей и паркетным полом среднего тона без острова

We developed a new, more functional floor plan by removing the wall between the kitchen and laundry room. All walls in the new kitchen space were taken down to their studs. New plumbing, electrical, and lighting were installed and a new gas line was relocated. The exterior laundry room door was changed to a window. All new energy saving windows were installed. A new tankless, energy efficient water heater replaced the old one, which was installed, more appropriately on an exterior wall.
We installed the new sink and faucet under the windows but moved the range to the west end wall. In working with the existing exterior and interior door locations, we placed the microwave/oven combination on the wall between these doors. At the dining room doorway, the new 42” refrigerator begins the run of tall storage with a pantry. As you turn the corner, the new washer and dryer are now situated under new upper cabinets. Seating is provided at the end of the granite counter in front of the window to maximize and create an efficient work space.
The finishes were chosen to add color and keep the design in the same time period as the house. Custom colored ceramic tiles at the range wall reflect the homeowner’s love of flowers: these are complimented with the tile back splash that continues along the length of peacock green granite. The cork floor was chosen to blend with the adjacent oak floors and provide a comfortable surface throughout the year. The white shaker style cabinets provide a neutral background to compliment the new finishes and the owner’s decorative pieces which show nicely behind the seed-glass cabinet doors. Task lighting was installed under the cabinets and recessed LED lights were placed for function in the ceiling. The owner’s antique lights were installed over the sink area to reflect her interest in antiques.
An outdated, small and difficult kitchen and laundry room were made into a beautiful and functional space that will provide many years of service and enjoyment to this family in their home.
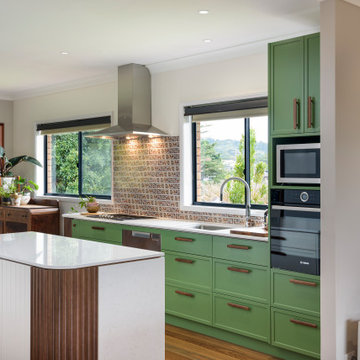
Свежая идея для дизайна: большая кухня в стиле фьюжн - отличное фото интерьера
Большая кухня в стиле фьюжн – фото дизайна интерьера
12