Большая кухня с красивой плиткой – фото дизайна интерьера
Сортировать:
Бюджет
Сортировать:Популярное за сегодня
141 - 160 из 195 фото
1 из 3
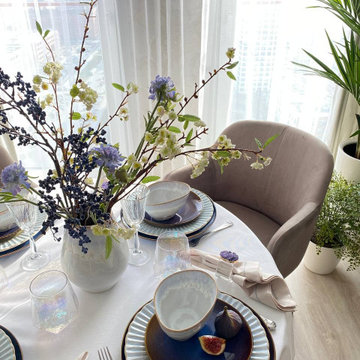
В этом помещении, наоборот, потолок не высокий: 2,5 м. Кухня сделана под самый потолок, в верхнем отсеке удобно хранить редко используемые предметы утвари
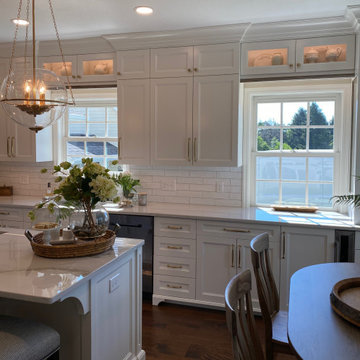
Источник вдохновения для домашнего уюта: большая угловая кухня в стиле неоклассика (современная классика) с врезной мойкой, плоскими фасадами, белыми фасадами, столешницей из кварцита, белым фартуком, фартуком из плитки мозаики, техникой из нержавеющей стали, темным паркетным полом, островом, коричневым полом, белой столешницей, обеденным столом и красивой плиткой
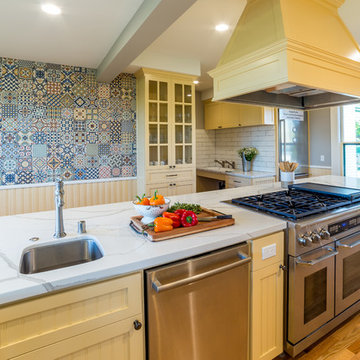
This project came to be when the Olivewood Gardens Learning Center wanted to upgrade their kitchen without losing the historical aesthetic and character of the home. In order to maximize space and create a flow that would be conducive to the group cooking classes that are one of their signature programs, the kitchen floorplan was essentially "flipped," creating functional workspace and room for an oversized island. The kitchen was updated with new cabinetry, appliances, custom hood, and a fun backsplash as a focal point above the sink. Specific attention to detail was given to each selection, down to the Kohler plumbing fixtures, to give the space an updated feel that fit seamlessly with the property's heritage.
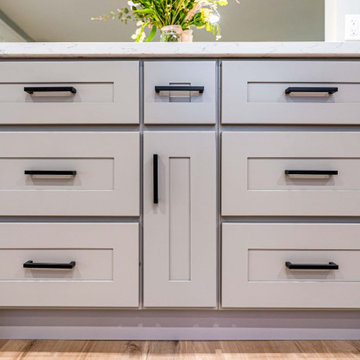
This spacious kitchen in Anaheim CA features a waterfall island, seamless calacatta quartz backsplash, white shaker cabinets and it's all brought together with beautiful matte black fixtures.
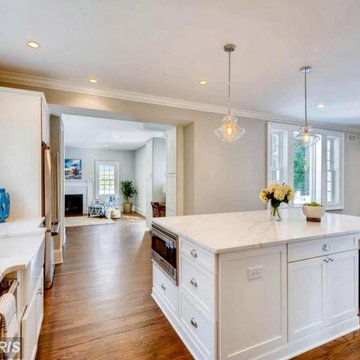
Пример оригинального дизайна: большая угловая, серо-белая кухня в классическом стиле с обеденным столом, с полувстраиваемой мойкой (с передним бортиком), фасадами в стиле шейкер, белыми фасадами, столешницей из кварцевого агломерата, белым фартуком, фартуком из керамогранитной плитки, техникой из нержавеющей стали, темным паркетным полом, островом, коричневым полом, белой столешницей и красивой плиткой
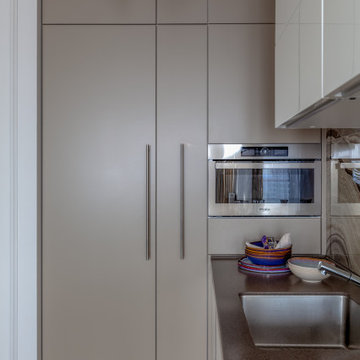
В этом помещении, наоборот, потолок не высокий: 2,5 м. Кухня сделана под самый потолок, в верхнем отсеке удобно хранить редко используемые предметы утвари
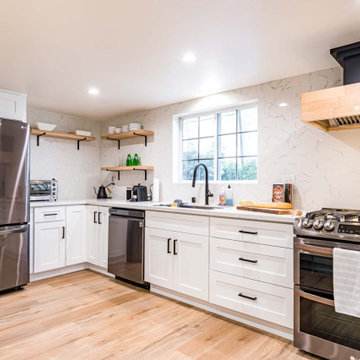
This spacious kitchen in Anaheim CA features a waterfall island, seamless calacatta quartz backsplash, white shaker cabinets and it's all brought together with beautiful matte black fixtures.
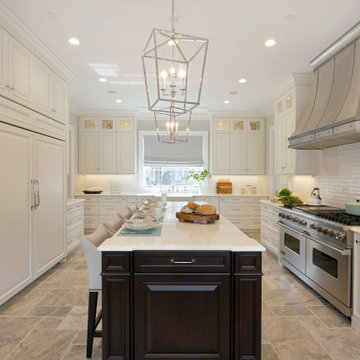
A modern interpretation of a traditional white kitchen gives this luxury home the style it deserves. The dark wood island contrasts beautifully with the perimeter of white cabinets. The kitchen island features a fold-down panel that reveals hidden power outlets providing convenience with a clean look. A stainless steel range and range hood are a focal point of this space. Tucked neatly off to the side is a butler’s pantry with coordinating cherry cabinetry. A combination of banquette seating under the bay window and stools at the island provides plenty of seating for family gatherings and entertaining.
DOOR: Custom Door
WOOD SPECIES: Maple (perimeter) | Cherry (island, butler’s pantry)
FINISH
Cloud White Paint | English Saddle Stain
design by Bilotta Kitchens | photos by Peter Krupenye
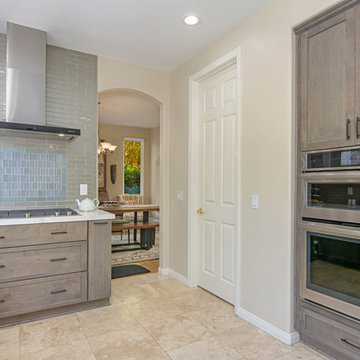
This Encinitas kitchen was transformed with Starmark cabinets in a slate stain finish and stainless steel appliances. The gas cooktop features a beautiful full height Manhattan glass "Silk" tile backsplash with a chimney hood. The lower cabinets feature extra storage compartments as well! Photos by Preview First.
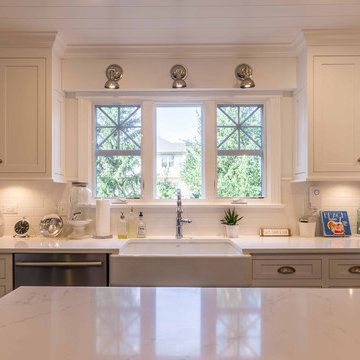
This 1990s brick home had decent square footage and a massive front yard, but no way to enjoy it. Each room needed an update, so the entire house was renovated and remodeled, and an addition was put on over the existing garage to create a symmetrical front. The old brown brick was painted a distressed white.
The 500sf 2nd floor addition includes 2 new bedrooms for their teen children, and the 12'x30' front porch lanai with standing seam metal roof is a nod to the homeowners' love for the Islands. Each room is beautifully appointed with large windows, wood floors, white walls, white bead board ceilings, glass doors and knobs, and interior wood details reminiscent of Hawaiian plantation architecture.
The kitchen was remodeled to increase width and flow, and a new laundry / mudroom was added in the back of the existing garage. The master bath was completely remodeled. Every room is filled with books, and shelves, many made by the homeowner.
Project photography by Kmiecik Imagery.
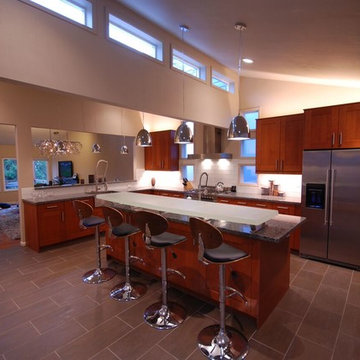
contemporary design, IKEA cabinets, LVT grouted flooring, and eco-glass countertop with fused glass island glass bar top is the scope for this remodel. This beautiful remodel combine a clients lifestyle of entertaining and brought in some sophistication to the existing space. This is a great place to entertain for the holidays or watch over the kids completing homework while dinner is being cooked.
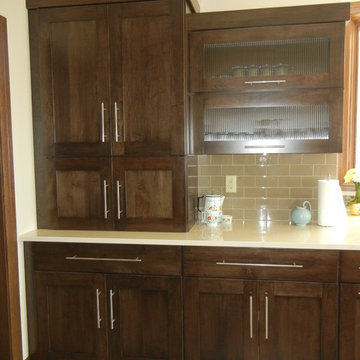
Пример оригинального дизайна: большая угловая кухня-гостиная в современном стиле с врезной мойкой, столешницей из кварцевого агломерата, бежевым фартуком, фартуком из плитки кабанчик, техникой из нержавеющей стали, островом, фасадами в стиле шейкер, темными деревянными фасадами, полом из керамогранита, бежевым полом, бежевой столешницей, многоуровневым потолком и красивой плиткой
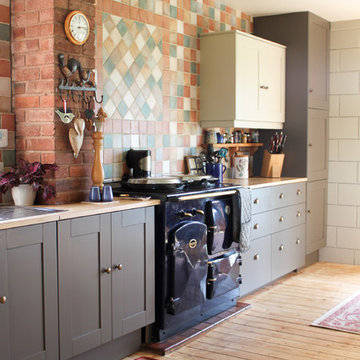
The neutral palette on the hand-painted units and the natural look of the floor and worktops provide a calming balance against the pattern and colour of the original farmhouse tiles.
Kitchen units hand-painted in Little Green Attic 2 on base and ceiling to floor units. Farrow and Ball. Upper units and walls in Farrow and Ball Stony Ground. Ceiling in Farrow and Ball Slipper Satin. Wood floor sanded back, then finished with OSMO Raw and OSMO Polyx-oil. Worktops, scraped, sanded and finished with OSMO top-oil tints in white.
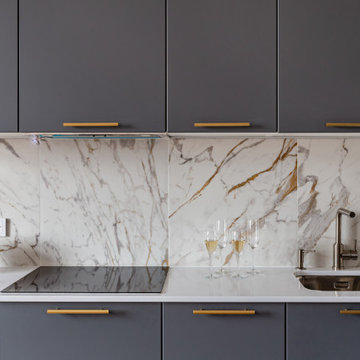
Свежая идея для дизайна: большая угловая кухня в современном стиле с обеденным столом, врезной мойкой, плоскими фасадами, синими фасадами, столешницей из акрилового камня, белым фартуком, фартуком из мрамора, техникой под мебельный фасад, полом из керамогранита, бежевым полом, белой столешницей и красивой плиткой без острова - отличное фото интерьера
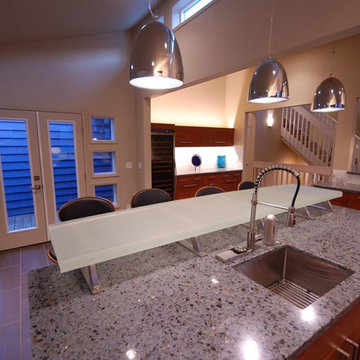
contemporary design, IKEA cabinets, LVT grouted flooring, and eco-glass countertop with fused glass island glass bar top is the scope for this remodel. This beautiful remodel combine a clients lifestyle of entertaining and brought in some sophistication to the existing space. This is a great place to entertain for the holidays or watch over the kids completing homework while dinner is being cooked.
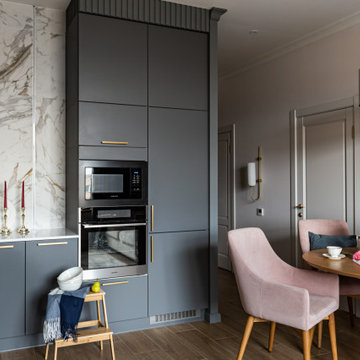
Стильный дизайн: большая угловая кухня в современном стиле с обеденным столом, врезной мойкой, плоскими фасадами, синими фасадами, столешницей из акрилового камня, белым фартуком, фартуком из мрамора, техникой под мебельный фасад, полом из керамогранита, бежевым полом, белой столешницей и красивой плиткой без острова - последний тренд

Copyrights: WA design
Пример оригинального дизайна: большая угловая кухня в стиле кантри с фартуком из плитки мозаики, техникой из нержавеющей стали, врезной мойкой, разноцветным фартуком, паркетным полом среднего тона, коричневым полом, черной столешницей, обеденным столом, фасадами в стиле шейкер, фасадами цвета дерева среднего тона, гранитной столешницей, островом и красивой плиткой
Пример оригинального дизайна: большая угловая кухня в стиле кантри с фартуком из плитки мозаики, техникой из нержавеющей стали, врезной мойкой, разноцветным фартуком, паркетным полом среднего тона, коричневым полом, черной столешницей, обеденным столом, фасадами в стиле шейкер, фасадами цвета дерева среднего тона, гранитной столешницей, островом и красивой плиткой
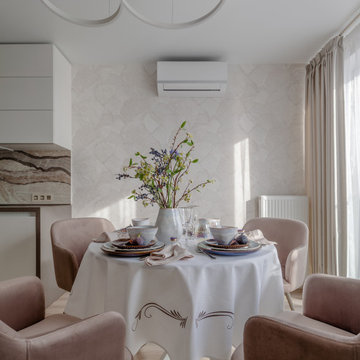
В этом помещении, наоборот, потолок не высокий: 2,5 м. Кухня сделана под самый потолок, в верхнем отсеке удобно хранить редко используемые предметы утвари
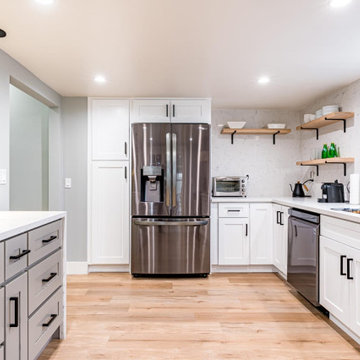
This spacious kitchen in Anaheim CA features a waterfall island, seamless calacatta quartz backsplash, white shaker cabinets and it's all brought together with beautiful matte black fixtures.
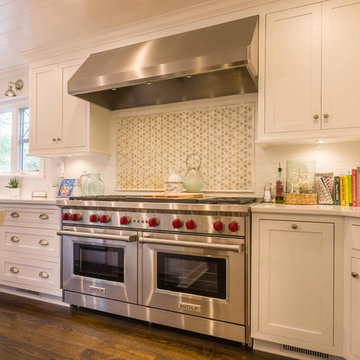
This 1990s brick home had decent square footage and a massive front yard, but no way to enjoy it. Each room needed an update, so the entire house was renovated and remodeled, and an addition was put on over the existing garage to create a symmetrical front. The old brown brick was painted a distressed white.
The 500sf 2nd floor addition includes 2 new bedrooms for their teen children, and the 12'x30' front porch lanai with standing seam metal roof is a nod to the homeowners' love for the Islands. Each room is beautifully appointed with large windows, wood floors, white walls, white bead board ceilings, glass doors and knobs, and interior wood details reminiscent of Hawaiian plantation architecture.
The kitchen was remodeled to increase width and flow, and a new laundry / mudroom was added in the back of the existing garage. The master bath was completely remodeled. Every room is filled with books, and shelves, many made by the homeowner.
Project photography by Kmiecik Imagery.
Большая кухня с красивой плиткой – фото дизайна интерьера
8